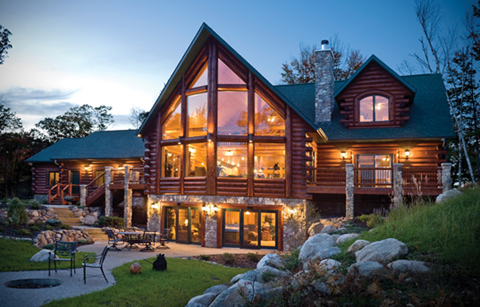Many log home lovers dream of building a lakefront vacation home. When a Wisconsin couple found a property for sale with two lakes on it, they knew they’d found a treasure.
“The property was absolutely beautiful,” says the homeowner. “We wanted to build a vacation cottage that would be large enough to accommodate a big group of family members. And we wanted to be able to view both of the lakes from inside the house.”
Northern Wisconsin, a region rich with lakes and acres of forest land, seemed like an ideal getaway spot for relaxing with family and friends, so the couple purchased the property. They felt the property offered opportunities for all the outdoor activities their family enjoyed, including boating and fishing in the summertime and snowmobiling in winter.
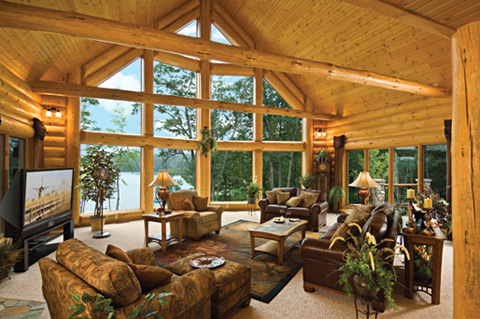
The couple collaborated with the design team at Golden Eagle Log Homes in Wisconsin Rapids, Wisconsin, to create a home that would showcase the views of both lakes—a large lake on the front side of the lot and a smaller lake toward the back of the property. This was accomplished by adding two expansive walls of windows on facing ends of the open-concept great room, dining room, and kitchen area.
“We wanted to make sure you could see both lakes at the same time while you’re in the main part of the house,” the homeowner explains. “There are no railings out there to obstruct the view. It’s almost like you’re in the lake.”
The design has turned into one of Golden Eagle’s most popular stock floorplans called the “Lakehouse 3352AL.” The 3,352-square-foot home is built with 2-by-6 conventional walls, then covered with 10-inch Eastern white pine logs. The white pine species is a strong, stable wood that is not prone to warping, explains Jay Parmeter, co-owner of Golden Eagle Log Homes. Many of the interior walls have drywall accents that break up the wood tones with pops of color.
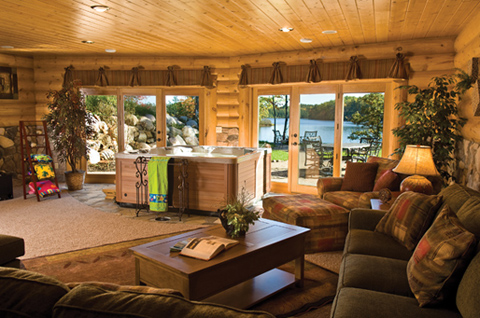
With two expansive walls of windows, the owners chose Golden Eagle’s half-log building system in which the full logs are sawn in half lengthwise and used in combination with a conventional building system. The roof, which is covered with architectural shingles, was designed to carry snow loads typical for that region of the country.
The homeowners selected durable and exquisite finishing touches for the home, including granite for the kitchen and vanity countertops—one slab of granite is embedded with fossils. Hickory flooring was installed in the kitchen, dining room, and great room area, and ceramic tile or stone was used “wherever we thought people would come in with wet or dirty feet,” the homeowner says.
The homeowners enjoy entertaining and being surrounded by family, so their lake house was designed to accommodate a large crowd. The kitchen island, constructed out of knotty hickory, is covered with a three-foot-deep granite countertop to provide plenty of space for food and drinks. The open floorplan allows everyone to be together at once, while providing quiet nooks where groups of two or three may gather for conversation. The finished basement extends the living space with additional sleeping space and privacy for guests. The homeowners also equipped the basement with a spacious recreational area—complete with a hot tub and snack bar—where the children and teenagers may gather for games or to watch movies while adults visit upstairs. A wall of windows on this level provides a close-up view of the lake.
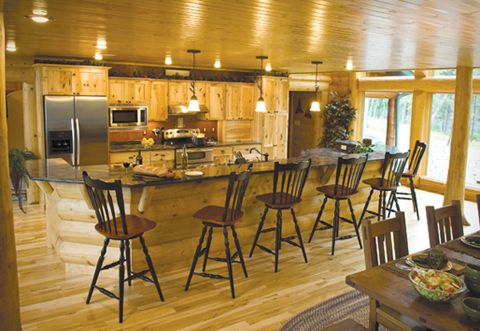
The lake home’s outdoor spaces were designed with relaxation and entertainment in mind. There are two levels of exterior recreational or sitting areas: a deck leading off the great room, a covered front porch, and a patio area outside the basement. The patio is surfaced with textured concrete and features a firepit for roasting marshmallows.
The homeowners incorporated numerous personal touches throughout the house to add visual interest and reveal character. In the basement, for example, a hand-carved fireplace mantel shows the homeowners’ children on a boat (one of them wake boarding) with the house and its natural surroundings in the background. Additionally, some of the drywall is covered with sophisticated faux finishes, such as an embossed tree on an accent wall in the loft bedroom.
For prospective owners wanting to build on lakefront property, Parmeter recommends purchasing the land before drawing up the floorplans. The log home company representative and an excavator can walk the land with you to determine factors such as the best way to orient the home, what size will work best, and how to maximize the views.
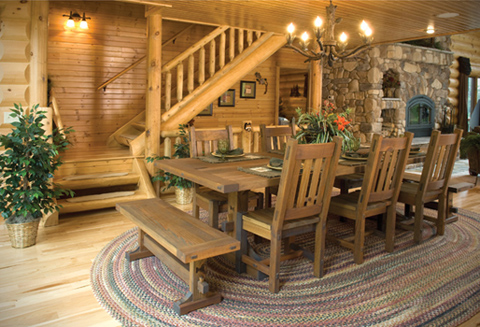
“It doesn’t pay to draw up the house plans until you have your land,” Parmeter says. “The required setbacks—that is, the distance building codes will require you to set the building back from the lake—will reduce the area on which you’re allowed to build. If you’ve already designed a home, and it’s too large for that space, you’ll have to start all over.”
Vacation homes at the lake provide a relaxing retreat where homeowners and their families can gather. With careful planning and creative dreaming, this Wisconsin couple built a home that will bring joy to their family for years to come.

