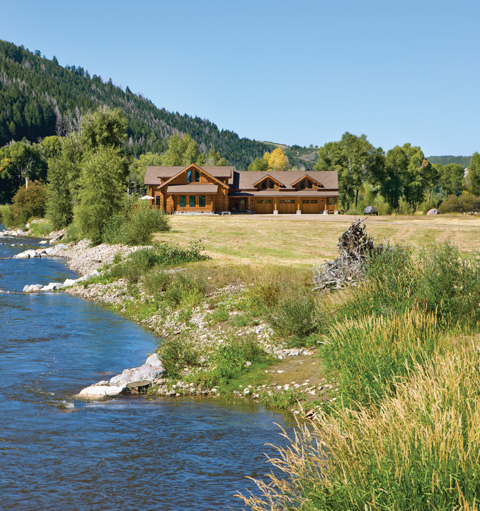Handcrafted log homes highlight the natural beauty and unique characteristics of the wood. Each home is one of a kind.
“It wasn’t going to be quite this large, originally,” says Marvin Meyers, regarding his log home on the Yampa River, near Steamboat Springs, Colorado. “But the more time my wife, Tish, and I spent visiting our property the more we realized that our family and friends would also want to spend time here.” Initial cabin floorplan designs came in at around 2,500 square feet. The final plan tallied closer to 6,000.
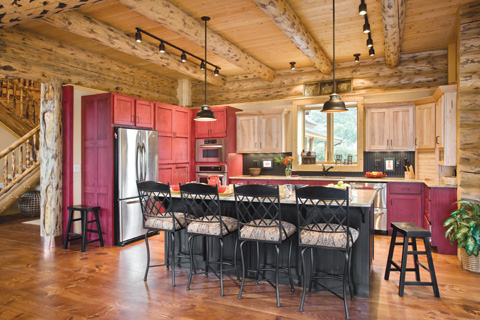
“I’ll admit I had a lot to do with the increase in the size of the cabin,” says Tish. “Marvin is an avid fisherman, which explains much of why we purchased the river property to begin with. But I could foresee large gatherings of family and friends in the cabin’s future, so we expanded the design to include private guest suites and larger ‘public spaces’ for groups to gather in.”
The home is a getaway place for the couple, whose primary residence is in the San Joaquin Valley of California. There, they own and farm six square miles of almond and olive orchards. Marvin’s dedication to farming is made evident by his ingeniously developed “water bank,” an investment in California land with the sole purpose of depositing water in wet years and making withdrawals in dry years—a man-made aquifer. As they moved toward turning more of the farm management over to their son, they began exploring other regions for a vacation home. One of their farming neighbors had purchased land on Colorado’s Yampa River and invited Marvin and Tish to come take a look at the area.
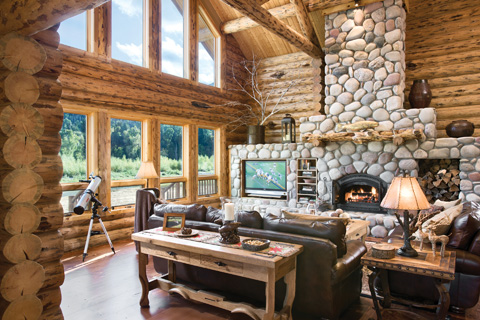
“We were smitten with the landscape, the river and mountain vistas, and immediately fell in love with the quaint town of Steamboat Springs and its surrounding region,” says Marvin. “While visiting our friend, we had the opportunity to meet his builder, Gabe Butler of Montana Log Homes of Colorado, who was presenting design and building ideas to him. I liked Gabe from the get-go. He’s been building log homes in the Colorado Rocky Mountains for decades. His experience and knowledge are impressive. We also share a passion for fly-fishing, and his description of the fishing opportunities on the Yampa sealed my decision to search for our own riverfront property.”
As fate would have it, there was a parcel on the market upstream from Marvin’s friend’s property. It had river access and frontage as well as additional acreage and a lake on the north side of the highway.
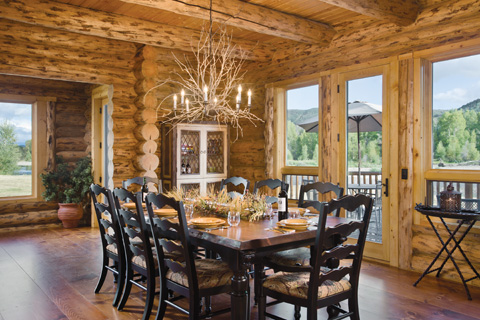
It was a breathtakingly beautiful fall day when Tish and Marvin went to look at the property. The aspens were turning gold and there was an invigorating, crisp quality to the air. The river frontage was spectacular. The property belonged to an older woman with a stipulation that the resident geese who lived on the lake never be harassed or harmed. Tish and Marvin readily agreed and began the process of purchasing the land. They subsequently acquired additional adjacent properties, all the way downriver to their friend’s place. “Between us,” Marvin shares, “we have one heck of a stretch of good fishing grounds!”
Colorado’s Yampa River runs east to west, providing the perfect opportunity for a south-facing home overlooking the river valley and mountains beyond. Marvin began the building process with Gabe Butler, who introduced him to Steamboat Springs architectural design firm Jake’s Drafting Service. After numerous meetings and design alterations, a plan took shape and the building site was determined.
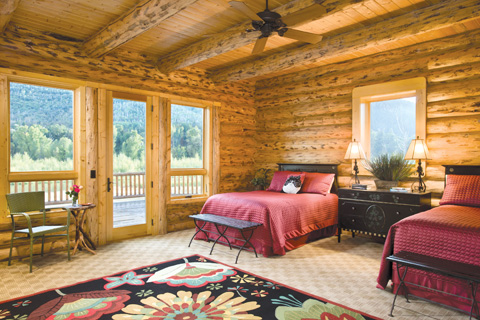
The crucial element of the site excavation and foundation process was to situate the home high enough above the river to prevent any risk of flooding. To do this, Butler excavated the riverside soil two feet down to solid earth, then built up the soil to the height of the Union Pacific Railroad tracks that run parallel to the Yampa River. The tracks had never flooded and so became the marker for the elevation of the main floor of the Meyers’ home. Gentle grading from the house toward the river provides foundation protection from both flooding and freezing.
Montana Log Homes of Kalispell used standing dead lodgepole pines harvested from western Montana forests, averaging 11 to 12 inches in diameter, for the construction of the cabin. Logsmiths hand-scribed and notched each log into place in the company’s Kalispell log yard over a period of four months, then disassembled the structure and loaded the logs onto tractor trailers bound for Steamboat Springs. Butler’s crew reassembled them on the Yampa River building site in five days.
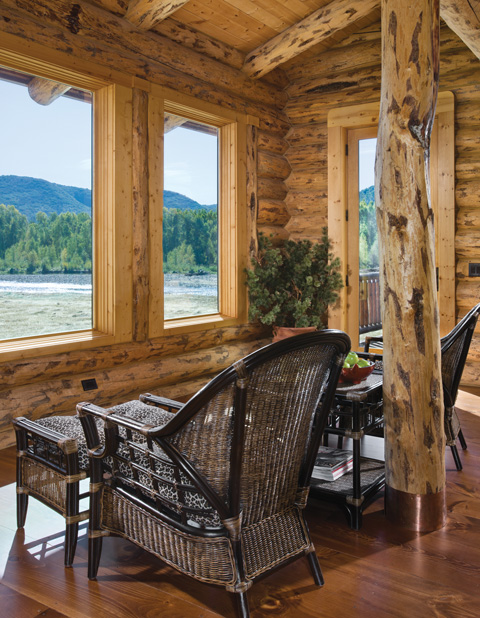
A relatively straightforward floorplan features a lofted great room adjacent to an open kitchen/dining area on one end, and the master bedroom suite on the other. Two guest suites and a loft area comprise the second floor. Laundry and mud rooms are also situated on the main level, providing the homeowners (as they age) with everything they need on one level. An expansive deck flanks the entire river-facing elevation of the house. Alfresco dining is more commonplace than indoor meals.
Tish furnished the home with help from her daughter and Gabe’s wife, Gabby, traveling to Denver to purchase most of the furniture and accessories. She chose “sophisticated rustic” furniture pieces and accessorized with more whimsical, colorful elements. “I love the inherently warm color of the golden logs,” says Tish, “but felt I should interject an element of surprise with bold colors in some of the finishes, and definitely in the accessories.” She designed her kitchen to incorporate red and black painted cabinetry along with natural finished cabinets, creating a sort of “unfitted kitchen” look.
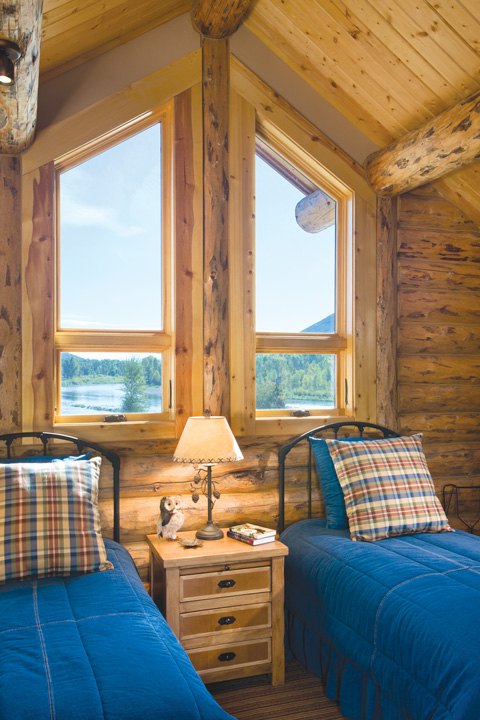
The Meyers/Butler friendship has blossomed over the years, bonding around their mutual love of the Yampa River, Steamboat Springs, fishing, and in the past few years Staffordshire Bull Terriers … yes, dogs. In his not-so-spare time Gabe trains, shows, and handles his Staffordshire, Stormy, earning numerous Best of Breed awards and a Reserve Best of Show. Marvin will soon be flying Stormy’s puppy sister, Jazzy, to Steamboat from California, personally delivering her from Juggernaut Kennels to Gabe and Gabby’s doorstep. The breeders are coming along for the ride, for the fun of it and maybe a little fishing. It’s certainly not your typical builder/client relationship but it’s definitely an enjoyed one.
“It brings me so much satisfaction to see Tish and Marvin appreciating their home on the river every bit as much as when they first spotted the property over 10 years ago,” says Gabe. “They are the most down-to-earth people I know, and amazing stewards of the land. The house is a reflection of their personalities … open, welcoming, gracious. It is a splendid dwelling without being pretentious. It’s impressive but feels modest, and humble. Farmers are just that way, you know?”

