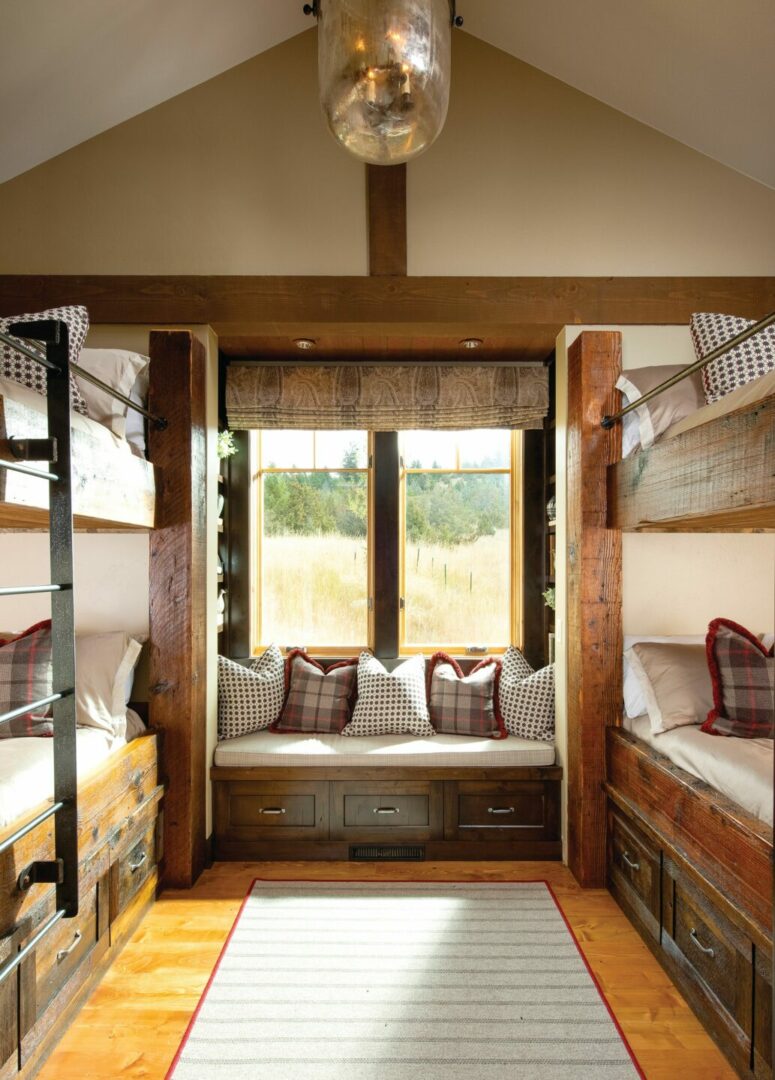Envisioning the future makes downsizing easier.
A log home can be the ideal choice for homeowners planning to downsize. They’re energy-efficient, safe, durable, and can easily be designed to support the physical and sensory changes of aging without sacrificing aesthetics.
“Moving from a traditional stick-framed home to a log cabin can feel like embarking on a forever vacation adventure, or it can be an utterly disappointing disaster,” observes Architectural and Interior Design Director Rochelle Zemlak, founder at Rochelle Lynne Design in Calgary, Canada. “Often the difference comes down to planning backwards, a twist on the usual method that 100% guarantees avoiding the disaster scenario.”
Zemlak’s “begin-with-the-end” method has clients imagining themselves in their completed dream home.
“I ask them to describe all the feelings they get as they go through daily activities like waking, having a morning coffee, listening to music, watching the game on tv, preparing dinner for two (or 20!) and even watching the sunset while relaxing in front of a cozy fire,” says Zemlak. “Then we talk about how the shape of each space they move through will support the activities or functions of their lifestyle. The entire structure—rooms, cabinets, windows, even decks and ceilings—starts to take shape around their perfect vision.”
The designer emphasizes that looking ahead is imperative.
“It’s easy to plan based on how you lived in the past or even how you are living today, but taking into account the possibilities of the 10-to-20-year future can often be overlooked,” Zemlak says. “Prepare for aging in place with an accessible shower or a space to fit an elevator when stairs become a challenge. For a supreme adventure when future grandchildren come to visit, we often incorporate bunkrooms.”

Darlene Dawson, owner of Bear’s Den Log Homes in Newton, North Carolina, also says that understanding a homeowner’s expectations and plans allows her to guide homeowners through designing, manufacturing and building their log home during the downsizing process.
“Caring for parents and being older myself has really opened my eyes, so I ask clients some very direct questions,” says Dawson. “For example, if they have knee or back issues, do they really want a cabin with a second floor or loft that’s only accessible by climbing stairs and may rarely be used anyway? If they ever need a live-in caretaker, is there room for that person?”
She’s found that on-site meetings with the homeowner and contractor (as decisions are being made about the home’s location) can help avoid some accessibility issues.
“For the main entrance we try to eliminate a lot of steps and focus on one or two somewhat wider ones,” explains Darlene. “This is usually accomplished with the cabin’s placement and the final grading.”
Darlene’s other tips for working with a smaller footprint include utilizing natural light by installing larger windows in the gable ends, creating a multipurpose utility room with built-in storage and adding an extra course of logs to raise ceilings from the standard eight feet to nine feet to make rooms feel larger.
Like Zemlak, Dawson advises preparing for future challenges.
“As we age we may need to use a cane, walker or a wheelchair,” Dawson says. “That means positioning a kitchen island with extra space around it. Choosing doors that are a minimum 32” wide. Creating direct access between bedrooms and bathrooms.”
When a homeowner tells Dawson the cabin they’re planning will be their forever home, she strongly encourages creating an open floor plan with an easy flow among kitchen, dining and living space, preferably on one floor.”
Ethan Birdwell, a sales representative with log cabin manufacturer Honest Abe Log Homes, says his key advice when designing a floor plan for downsizing is to eliminate wasted space.
“A good example would be hallways,” he says. “Rearrange how a bathroom sits or how bedroom doors swing to eliminate the hallway and regain a space used solely for walking into a closet that will actually be used.”
Birdwell says that other examples of wasted space are a separate dining room only used on holidays or a half bath for guests, when there are already two full baths elsewhere.
“Porches and decks, whether covered, open or enclosed with glass or screen are excellent design options for increasing entertainment space economically and provide additional benefits,” he says, “but assessing how these outside areas will be used is important. A wrap-around porch may be beautiful, but if only the front and back porches will be used, save that extra expense for something else.”
Log cabin owners Ken and Joy Clayton downsized from their large brick home in a bustling metropolitan area when, in their mid-60s, they finally built the home Ken had been dreaming of since before the pair even met.
At 1,600 square feet on two floors, the first floor—and with the exception of the private bedroom and bathroom suite—is an open floor plan encompassing the kitchen, dining room and den. There are two bedrooms upstairs, one with a bunk room for grandkids, and a shared full bath.
Having a small home has not impeded the Claytons from enjoying the company of friends and family.
“People don’t mind being crowded and say how warm and cozy the cabin is,” says Ken, adding that during warm weather, 528 square feet of covered porches along the front and back offer extra room for entertaining.
As with anyone downsizing, the Claytons were faced with the challenge of what to do with a lifetime of possessions, including those with which they could not bear to part. Joy said that she and Ken determined what they wanted to keep, like a favorite cherry bedroom set and an antique pie safe and had their floor plan designed to accommodate the pieces. Their adult children took what they wanted, and the rest was donated.
“I read once that you have to mentally tend everything you own.” Joy said. “It felt good to let it go.”

