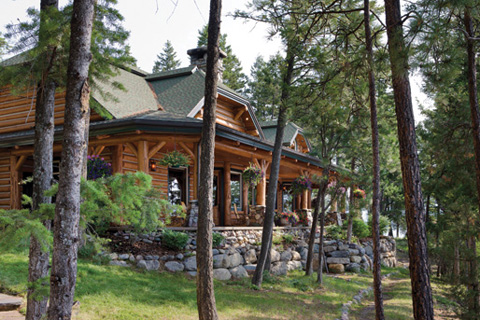At the turn of this century, Greg Bain, a second-generation custom homebuilder, embarked with his wife, Clare LaMeres, on a mission to find the finest location on Flathead Lake to build their dream home. No stone would go unturned in their quest to discover the piece of Montana waterfront land that would meet their stringent requirements.
Greg and Clare wanted a location that felt secluded and private, preferably an “end of the road” spot, near shopping and conveniences. They also wanted a place where a person could simply walk out the door and be at water’s edge, with easy access to a private beach.
A minimum of two acres and at least 250 feet of frontage was a must. Huge virgin Ponderosa pine and Douglas fir, intermingled with aromatic juniper trees, would be a perfect complement to the waterside paradise they sought. Views of the Rocky Mountains as well as the Mission Mountains would be ideal. “And, of course,” says Greg, “a southern exposure would be the cherry on the top!”
In early 2001, after many months and countless hours combing the shores of Flathead Lake, their property search came to a successful conclusion, one in which every single part of their dream came true, and then some. “This place was a sleeper,” recalls Greg. “We were amazed that it had gone entirely undeveloped, being so gorgeous and ideally situated. It was extremely wild looking from the lake, perhaps daunting to some who may have considered looking into the availability of the property.”
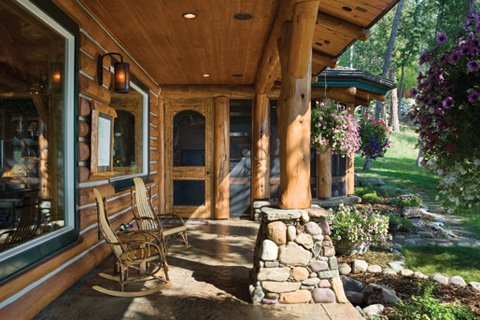
When they first looked at the land from its access road, Greg and Clare bushwhacked their way through thick underbrush and downed trees to reach the lake. Greg recalls, “Clare didn’t believe there was a beach down below the ‘jungle,’ but it turned out there was a beautiful, colorful, river rock pebble beach and a wonderful level building spot right at the water’s edge. Once we reached the south-facing beach, with its amazing lake and mountain views, a bald eagle flew directly overhead, and that sealed the deal! We had found our Flathead Lake paradise.”
The couple named their place “Eagle’s Cove,” after the nesting pair of American Bald Eagles that resides nearby. Greg and Clare’s acreage criteria was exceeded, Eagle’s Cove is 2.2 acres of lake shore perfection with 265+ feet of pebble beach. Small cliffs at either end of the property create a secluded cove, out of view of neighboring properties. It is an “end of the road” location, with breathtaking views of the Rocky and Mission Mountains, but close to amenities. What makes the property even more perfect is that it borders a private camp with hundreds of acres of trails, which adds even more privacy for Eagle’s Cove. Greg diligently went to work creating a design for a one-of-a- kind home that would complement the beauty of his one-of-a-kind property. Clare remembers, “After a hard day’s work, clearing dead trees and brush from the property, Greg sat down on the ground with a pencil and sketch pad, on the spot that would come to be the center of our home.” Design ideas began to flow. “Greg could not stop his pencil from drawing out the rough design of what would come to be our beautiful, comfortable log home, now referred to by family and friends as The Lodge!”
Construction began in early fall 2002, and by spring 2003 it was time for Greg and Clare to move into their dream home. Greg says, “As a builder, I take pride in being able to provide my clients with a highly customized home on a condensed schedule. Clare and I used our regular trade partners, plus additional help, to complete our home. One of my superintendents joked that we were able to complete the project so quickly because we had ‘Pharaoh’s Legions’ working on it!”
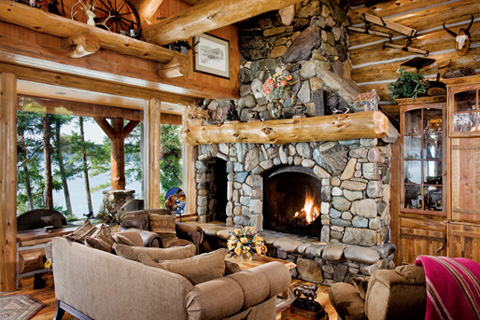
Greg has built 15 log homes during the course of his construction career and felt that the lakefront property warranted a log home. He explains, “We went with log construction for the rugged but comfortable, cozy feeling that comes with a log home, and because the nostalgic look of a turn-of-the-century log home fits beautifully into the timeless lakeside environment.”
The Bain/LaMeres residence is constructed of 2×6 fir and larch framing lumber, insulated with fiberglass batts, and is clad inside and out with 12- to 20-inch-diameter logs from northwest Montana, all harvested from dry-standing spruce and pine. “We hand picked the logs,” says Greg, “then they were delivered to the site.” Each slab varied between four and eight inches thick, eight and 14 inches wide and 16 and 26 feet long. The logs were cut to length, and rough-scribed to fit other logs. Next, Clare and Greg assessed the beauty of each log to determine where to place it—on the outside or inside of the house, in Clare’s words, “so that Mother Nature’s artwork could be shown at its best, since each log is, indeed, a work of art.” Once the logs were selected for placement in the home, their log contractor went to work. The logs were peeled, sanded, and hand-scribed for a perfect fit. The logs were then attached to the exterior and interior walls with four- to six-inch Oly screws or Torx screws. The screws were placed near the edges of the logs, then Weatherall chinking was installed between the log courses to conceal the screws. The massive log entrance is framed with porch columns set down on large, colorful lake and river rock masonry. This log and rock theme is carried throughout the exterior, complimenting the interior of the home as well. Unlike most custom homes, very little of the home’s building materials were purchased from a lumber supplier or a building store. Most all of its finished components were hand milled on site by skilled craftsman.
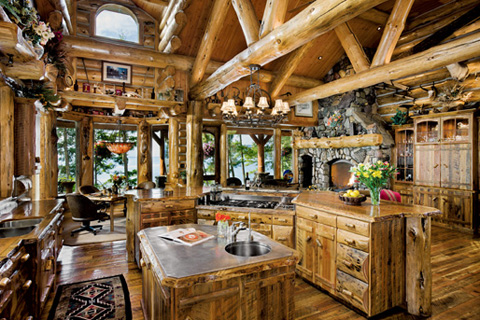
As might be expected from a custom home builder, Greg and Clare did their share of hard labor on this project. Greg built mockups of the cabinets, doors, and special log work so the trades would have a quality and design standard to work toward. He also framed the guest cabins and installed the log trim around their windows. In addition, he created all of the wood countertops throughout the main house and cabins. An accomplished woodworker, Greg also built some of the major furniture pieces, including the dining room table, the great room coffee table and end tables, and the eight stools that provide seating around the massive kitchen countertop. The furniture is made out of old-growth fir from his grandfather’s ranch.
Clare supervised her “legion” of workers, who sanded every piece of wood in the house to a furniture finish. She even did some of the sanding herself, on special woodwork, to keep things on schedule. She says, “This laborious finishing technique is very unusual in homes that use log, since it takes many, many hours of sanding to accomplish. People are generally surprised by the silky smooth feel and luster of our logs, and will frequently comment on the furniture finish and beauty they have.” Clare also sanded and stained the aromatic cedar wood railings used in the guest cabins. The wood for these came from a few Juniper trees that had to be removed for placement of the cabins. “I am glad we could salvage the trees,” Clare muses. “They are still a part of the property, just in another fashion!”
The interior of the home is modeled after an historical lodge that might have been found on the shores of
Flathead Lake many years ago. Much of the décor features ranching and farming artifacts from Clare’s mom’s farm and Greg’s grandfather’s ranch, as well as nostalgic ranch items purchased at auctions. Since Greg and Clare have ranching and farming in their family lineage, they wanted to connect to their heritage on a daily basis.
Upon entering the home through the 10-foot-tall carved eagle reclaimed fir door, one is met with breathtaking views of the lake and the mountains, and the feeling that the house is actually “floating” on the water. The main house has a total of 5,580 square feet, much of which is devoted to the vaulted great room on the main level and a wide open living, dining, and kitchen space, including a breakfast nook. The master wing houses a bedroom, private bath, and massive closet. A second bathroom, home office, laundry room, and pantry are situated on the main level as well. There are also special pet-designated spaces: an indoor pet room with access to an enclosed outdoor pet play area.
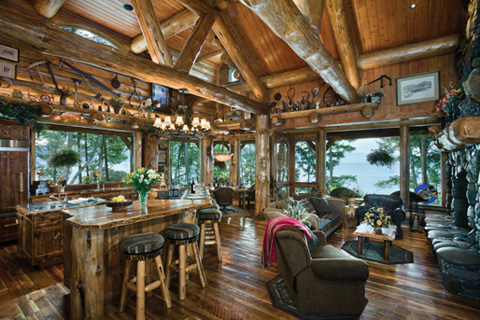
Just off the great room’s kitchen is the screened-in outdoor kitchen, featuring a large commercial barbecue, refrigerator, and sink, all housed in rustic cabinetry. The floor is easy maintenance stamped and stained concrete. The outdoor kitchen also sports a heater for winter use. “We love being able to use the outside kitchen with the DCS barbecue on a daily basis, in winter as well as summer,” says the couple.
The upper level of the house, situated over the three-car garage, has a guest bedroom with a private balcony and a full bathroom. There is also a media room with another full bathroom. Clare’s “creative room” is on this floor as well, along with a library which can double as a bedroom. On the lake side of the home, the main-level wrap-around covered veranda measures 1,249 square feet. In addition, conveniently located near the lake and the guest cabins, a full bath and guest laundry room are accessible from the outdoors. There is a wired, lighted, and heated storage area underneath the veranda that is used to store all the water toys. The spacious area is also used as a game room by the grandchildren. “We call this space the Hobbit House,” says Clare, with a grin.
Each of the two cozy guest cabins can sleep six adults. A king bed sits on the main level while the sleeping lofts contain a queen size bed and two twin beds. Each cabin also has a half bath, a kitchenette, a large closet with built-in drawers, and a wood stove. “We designed our home primarily for the two of us, to feel comfortable and cozy when we are here by ourselves,” says Clare. “However, with two guest cabins and an upstairs guest room in the main house, we certainly intended for family and guests to visit and enjoy the place. We receive and entertain guests frequently, primarily throughout the summer and during the holidays.”
The Bain/Lameres’ waterfront dock is set up for sunning, swimming, diving, and pure fun, with shore stations for both speed and pontoon boats. It’s attached to the beach by multilevel patios constructed of colored and hand-stamped concrete and steel. The color and texture of the concrete was selected to match the existing beach rock.
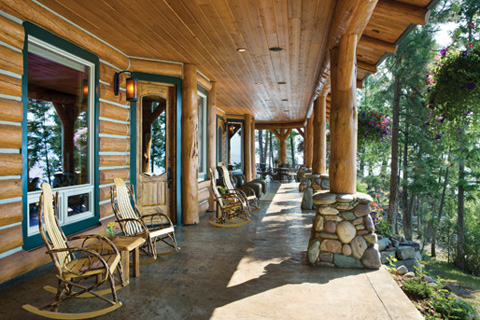
A paradise for all of the activities the family enjoys—boating, swimming, fishing, entertaining, hiking, relaxing, watching sunrises, moon rises, and sunsets, Greg and Clare hope to keep this home forever. Greg says, “Clare and I hope this home will always be a part of our lives, however, as a designer/builder, there could always be another home in the future!” Greg, still passionate about his home building, says he plans to slow down one day but will never retire. Fortunately, his son Matt, who has been working with Greg for a number of years, has been successfully taking over the day to day duties as well as honing his own creative design/build skills.
When asked if they would change anything about their home now that all of the hard work is behind them and they are enjoying living in it, Clare says, “It may sound strange, but we would not change a thing! A lot of planning and dreaming went into creating this home and it ended up being exactly the way we dreamed it would be. We are more than delighted with our home, we are ecstatic! When we have been gone for a while, the home still takes our breath away when we walk in.”
Greg offers some practical advice for those considering building a custom log home: “First and foremost, choose an experienced designer/builder familiar with the special craft of log home building. Then bring as many specific ideas about your dream home as possible to the table, early on. Have that designer/builder assist you every step of the way: in lot selection, budget preparation, design, and material selection and then let him work his magic!”
And you might want to have plenty of orbital sanders on hand.
Photography by Roger Wade Studio

