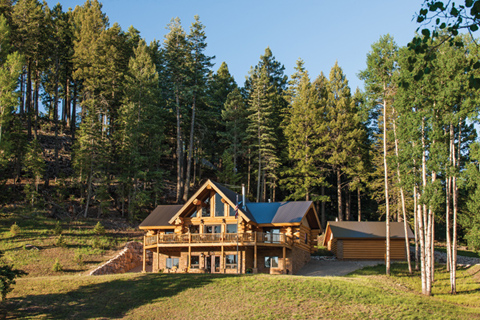It began with a passing conversation, and the result was spectacular. Charlene and Jay Wyatt have deep roots in North Carolina, but a magnificent log home, The Meadow, in the tiny town of Cloudcroft, New Mexico, has a special place in their hearts.
“The Meadow is our respite,” explains Charlene. “It’s our surrendering place. We liken our home in Cloudcroft to a favorite pair of boots that you reach for naturally. They pull on easy, and the comfort always has you going back to them again and again.”
The Meadow is a 3,100-square-foot piece of heaven on 10 acres snug against the side of a mountain in the Sacramento Range at a 9,400-foot elevation. Two hours north of El Paso, Texas, The Meadow and Cloudcroft are miles away from the bustle of everyday living. Charlene and Jay are firm believers that people cross one another’s paths for a reason. The people and the process involved made the creation of The Meadow a joy.
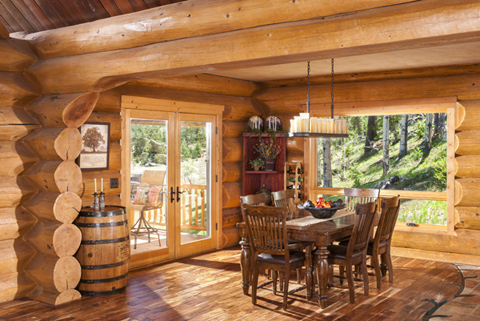
“We had an excellent realtor with Ken Watters of Gary Mack Real Estate,” remembers Charlene. “Ken was the salt of the earth. We spent a great deal of time with him, and through him we found the perfect builder, Wes Housler of Housler Construction. Wes took us to our first Summit Log and Timber Home, and we were immediately in awe of the quality and craftsmanship of their product. With Summit chosen, we began a relationship with the company owner, Robert Lockerby. Robert was patient and understanding with our thoughts and goals.”
Originally, the Wyatts chose a stock floorplan that was reversed to accommodate the desired building location. Lockerby listened and customized the layout, not only matching but also exceeding the vision of the homeowners, who delighted in seeing their ideas become reality.
The finished product encompasses a main floor with master bedroom and bath on one side with French doors leading to a wraparound deck. The great room includes a foyer with a large living area, ample seating centered on a stunning stone fireplace, and deck access through French doors. On the other side of the main floor, the full dining room is complemented by an expansive kitchen with a walk-in pantry and, once again, deck access through a third set of matching French doors.
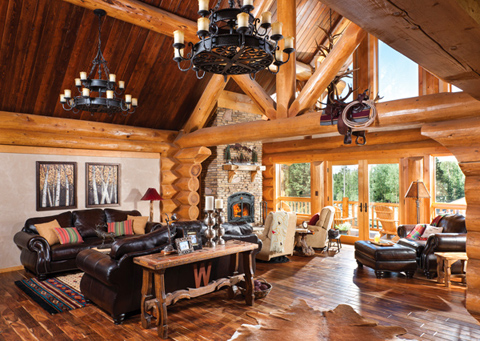
The lower level is completely finished with bedrooms on either side, a full bath, a small workshop, and a spacious laundry/utility room just off the large family room, which is perfect for movie nights or quality time at the game table. The fire pit is a favorite outdoor gathering place, while the lovely mountain meadow is just steps away. Large windows on both levels offer views of the meadow from several directions. A two-car garage is detached.
“I think the overall look of the home, with its clean lines, really accents the irregularities and natural contours of the logs,” observes Lockerby. “We used western red cedar logs with flared bottom ends, which give the home a very robust log appearance. The corners are what we call staggered ends, where the flare extends past the log below it, allowing the flare to be more visible so you can see the natural beauty of the log itself. The design itself was fairly simple, and the log work was straightforward.”
Jay observes, “The most striking features are the logs themselves and the craftsmanship that went into the joinery of the logs. It is more like a work of art.” He also appreciates Charlene’s talent for decorating.
“I actually did not use an interior designer or a decorator,” she relates. “I was born in Texas. Although only there two years, I can tell you that I have always, always been pulled in that direction. I believe our home reflects our true character. The Meadow, to us, is the perfect blend of western mountains and a southwestern feel.”
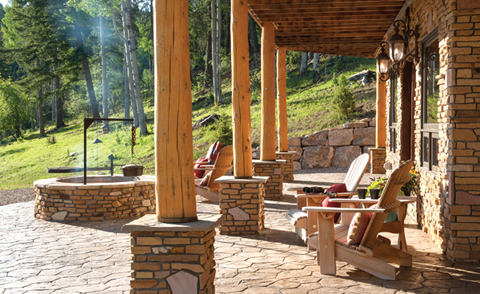
East actually does meet West in the décor of The Meadow. Pulling a trailer on their way from North Carolina, the Wyatts passed a roadside store in Clive, Texas, and made a U-turn. Beds, nightstands, and miscellaneous tables came from there. Cabinets for the kitchen and bathrooms were custom made in Fayetteville, North Carolina, by C&S Cabinets. When they were ready for hanging, the Wyatts rented a U-Haul and drove them to New Mexico, the Land of Enchantment. The large entrance gate and signage that displays “The Meadow” were fabricated by McCune Technology of Fayetteville. Passing through Lynchburg, Tennessee, the Wyatts picked up a whiskey barrel from the famed Jack Daniel’s distillery as an accent piece.
A large cypress stump serves as the base for the wash basin in the guest bathroom, and Wes Housler produced a true marvel. Jay is a fan of the Discovery Channel television series Swamp Loggers. An avid pilot, he has flown many times over the area of North Carolina where the Goodson family lives.
“The building of our home coincided with a season of the show, and I made a comment, ‘Wouldn’t it be great if we could take a cypress from North Carolina out to New Mexico and somehow use it in the new house?’” Charlene says. “Two days later, Jay had met with Bobby Goodson and his employees, and they were looking for a stump with a lot of bottom root character for our home in Cloudcroft. We trucked it out.”
The Wyatts love the character that the blend of stone and massive beams brings to The Meadow, and the teak Tobacco Road floors are a favorite. The massive wooden front door is custom designed with a speakeasy inset.
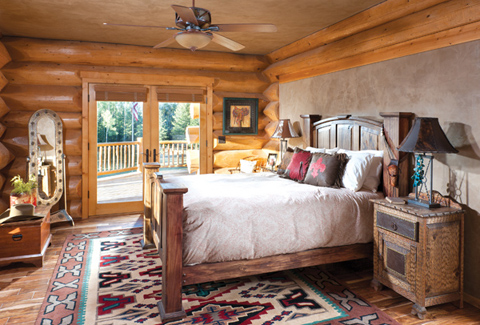
Harmonious lighting features a single custom chandelier of elk antler made by an El Paso artist and an ensemble brought together by Ashley Butler Blue of North Carolina-based Butler Lighting. Multi-tiered chandeliers from Savoy House hang in the great room, while the kitchen pendants are blown glass from Elk Lighting, the dining room candle chandelier is from Kichler Lighting, and all outdoor lighting is by Minka Lavery.
In the kitchen, a large copper farm sink and matching hood are focal points, while a gas cooktop and stainless appliances are convenient, and granite countertops with a bar that accommodates quick meals or snacks add ambience.
“From the beginning, we knew that we wanted a log home—a real honest to goodness log home,” Charlene reflects. “We have built buildings, and we have built houses, but this is different. Log homes are beautiful. They are majestic.”
In the making of The Meadow, Jay and Charlene Wyatt have found the western sanctuary that they sought. Throughout the journey, they have cultivated lasting relationships, enriching the lives of others just as theirs has been enriched.

