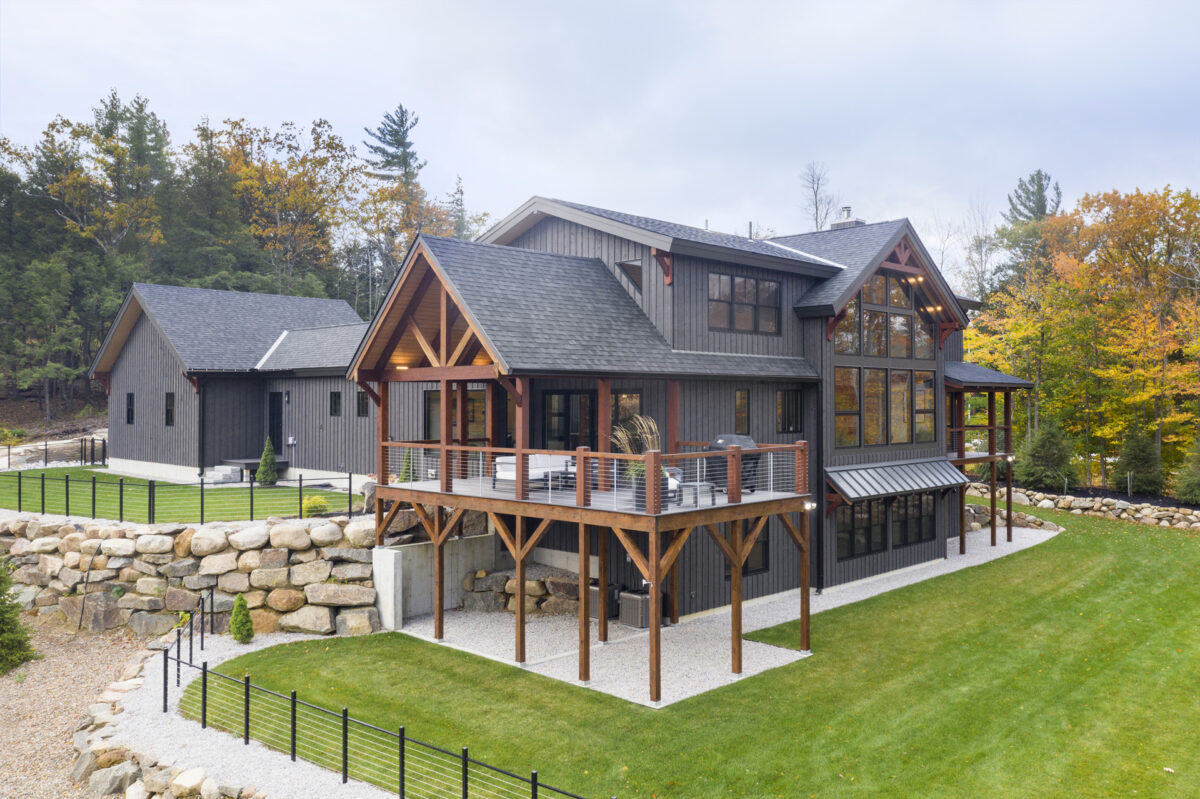This family ski retreat in New Hampshire’s White Mountains combines the best of modern design with a traditional framework.
For avid skiers, New Hampshire’s White Mountains are a winter playground. So, when Kevin and his wife Shayna built their first vacation home 10 years ago, a log home in the mountains was the ideal choice. They ski, and their children are avid ski racers, so the family spends a significant amount of time in boots and mittens. “I grew up going up there as a kid myself, and my grandparents had a log cabin that they built there in the 70s,” says Kevin. “We’re up there all the time.”
When Kevin and Shayna sold their log home in 2015 and purchased land in the North Conway area with a stunning view of Mt. Washington—the biggest mountain on the east coast—they decided to go a different direction with the design. “We bought the land because it has a view of Mt. Washington, so when I was designing the house, I wanted to do something more modern and contemporary that maximized the view,” says Kevin.
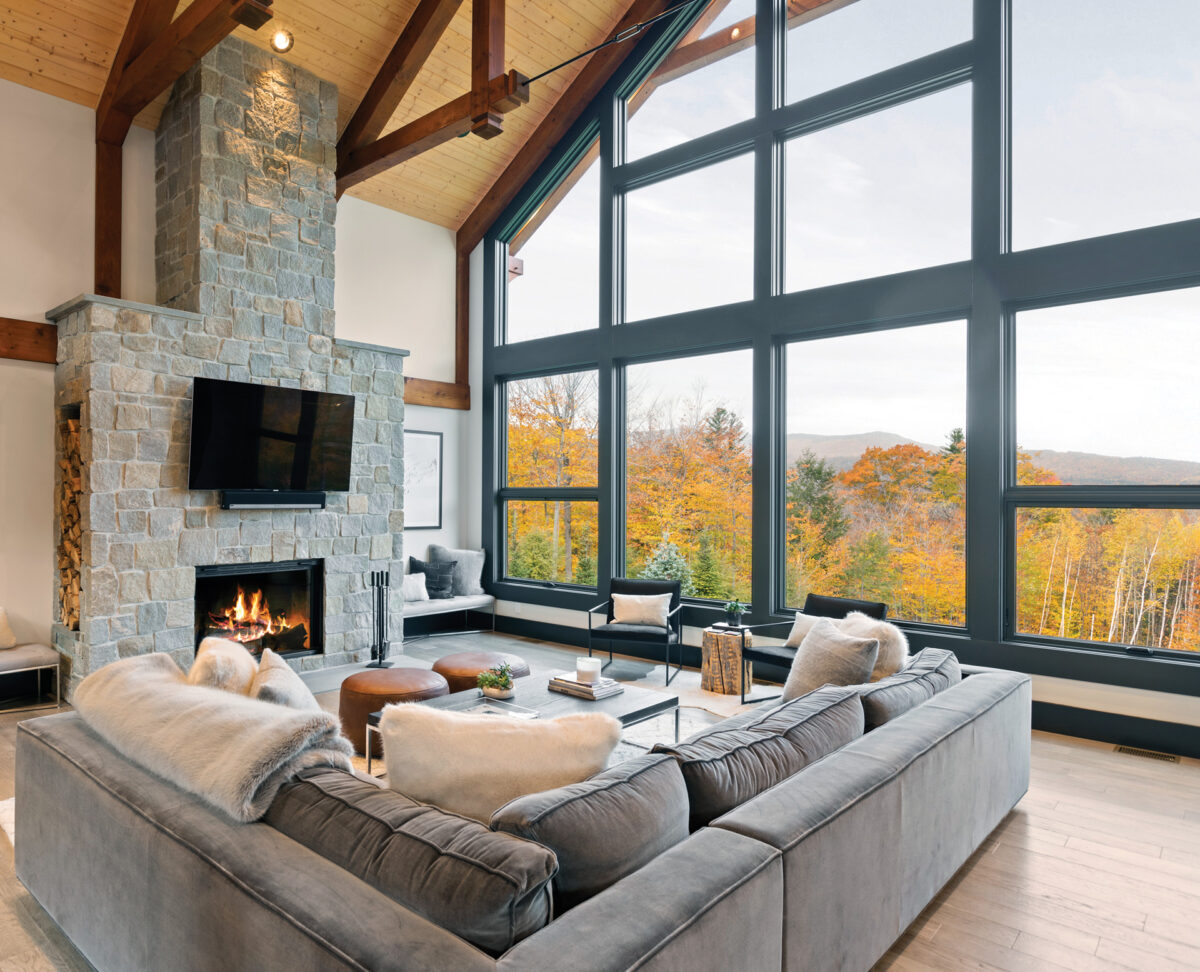
“Most of our customers are one-time customers,” says Robert Lambert, founder president of Natural Element Homes in Sweetwater, Tenn. “But Kevin has built four houses with us over about 10 years.” The partnership resulted in Kevin’s original log home, two “spec” homes, and the latest project. “This one is styled in a very modern fashion, but it’s more or less a traditional style home for us,” says Lambert. “It is a familiar look on the outside, yet it is completely modern in some of the architectural features and the interior design and decor.” The result—a blend between traditional and modern—is fitting for the mountain setting.
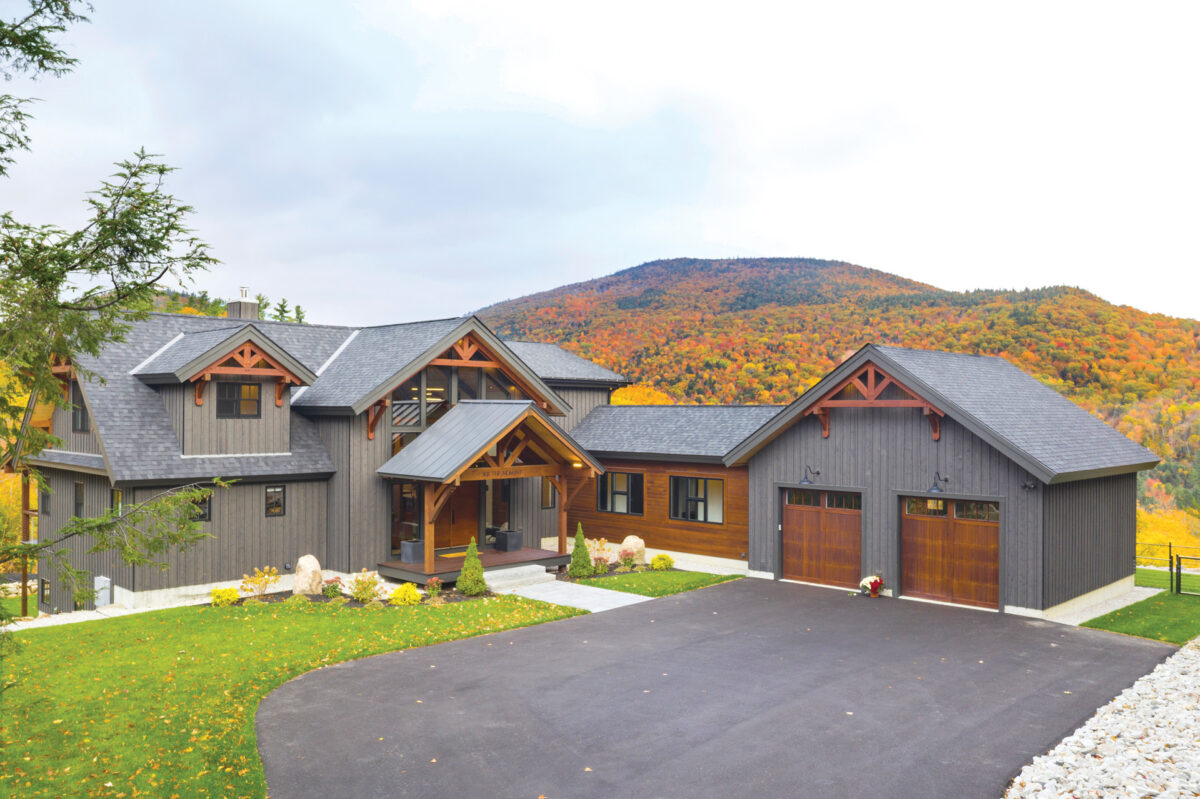
“Kevin wanted clean, straight lines, with a simple design, neutral color palette, and you can see right down to every finish in the house, the modern furniture, fixtures, lighting—all lends itself to a modern style,” says Lambert. He notes that Natural Elements handles the design process a little bit differently from many log and timber home companies, in that their designers work intensively with their clients during the design phase, giving them ample input. That approach was a great fit for clients like Kevin and Shayna, who had experience building homes and knew what they were looking for. “It’s kind of like when you get your car serviced, but we say come on back and look under the hood while we are working on it,” says Lambert.
The team spent a lot of time thinking about details and lines of sight and even how one room would look from the room adjoining it, resulting in an open floor plan that allows clear lines of sight from nearly every room to the mountains beyond and windows everywhere. From the minute you approach the house, you can see straight through the house via massive windows on both the front and back of the structure. “They have spectacular views of Mt. Washington and in the foreground of the beautiful foliage of the mountains,” says Lambert. “Capturing those views was of premium importance to them in all of the living areas, and I think they did it quite well.” Douglas fir timbers and trusses throughout connect the home to its mountain setting, while the straight lines and contemporary finishes give it a distinctly modern feel.
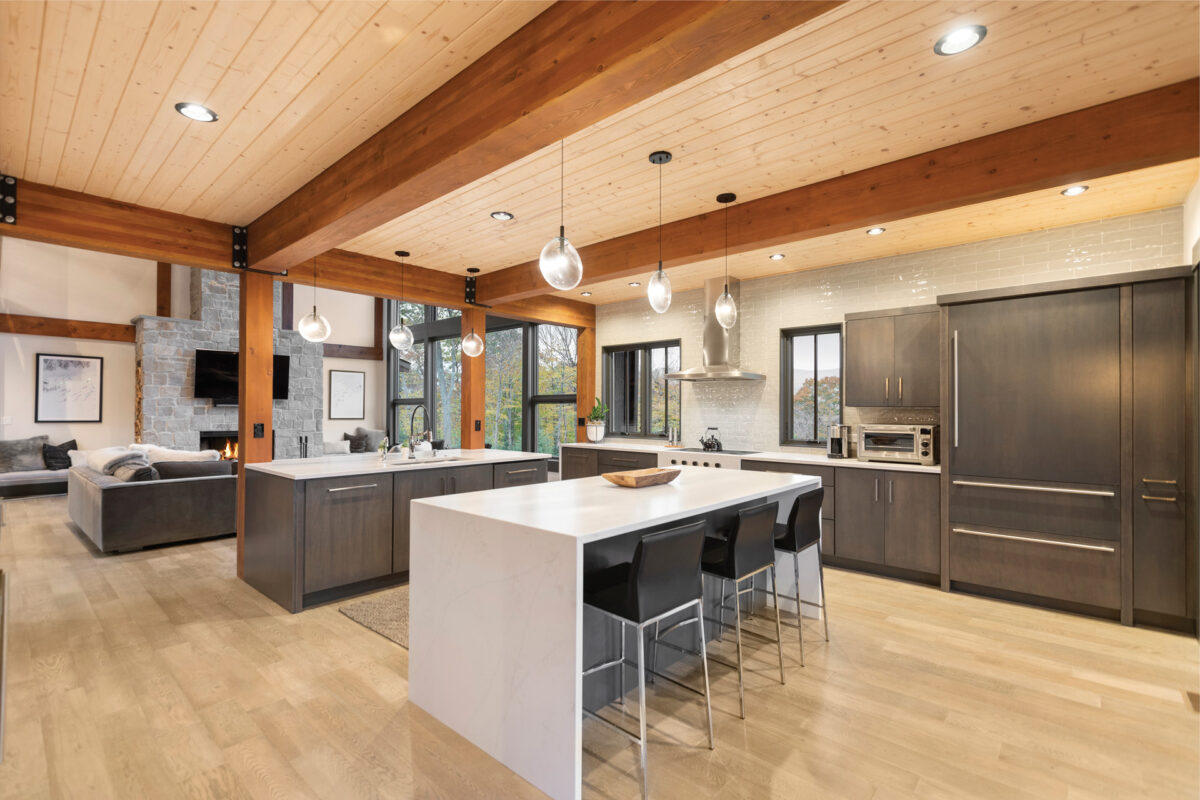
“This is what we call a hybrid home—not a log home, not a true timber frame, but conventionally built with a heavy dose of timber,” says Lambert. Ceilings in many of the rooms are spruce tongue and groove, with a bright, light tone that adds to the open, clean look of the home. The exterior is sided with Louisiana Pacific Smartside, which is an engineered wood with woodgrain finish and comes pre-primed. It is relatively low-maintenance, which is perfect for a vacation home in a mountain climate, and it carries a 25-year warranty. There is also ample outdoor living space, including nearly 700 square feet of decking built from a composite material.
The main floor of Kevin and Shayna’s White Mountain ski retreat has a wide-open floor plan with a spacious gourmet kitchen that flows into the great room. The kitchen is appointed with subzero Wolf appliances, custom Melamine cabinets and matte-finished quartz counters, in keeping with the home’s modern aesthetic. “The center great room and connecting kitchen are my favorite areas,” says Lambert. “The view of the kitchen from the great room has spectacular symmetry of the timbers in the lines of sight—it’s a very linear look, clean. And the views in the great room are tremendous.”
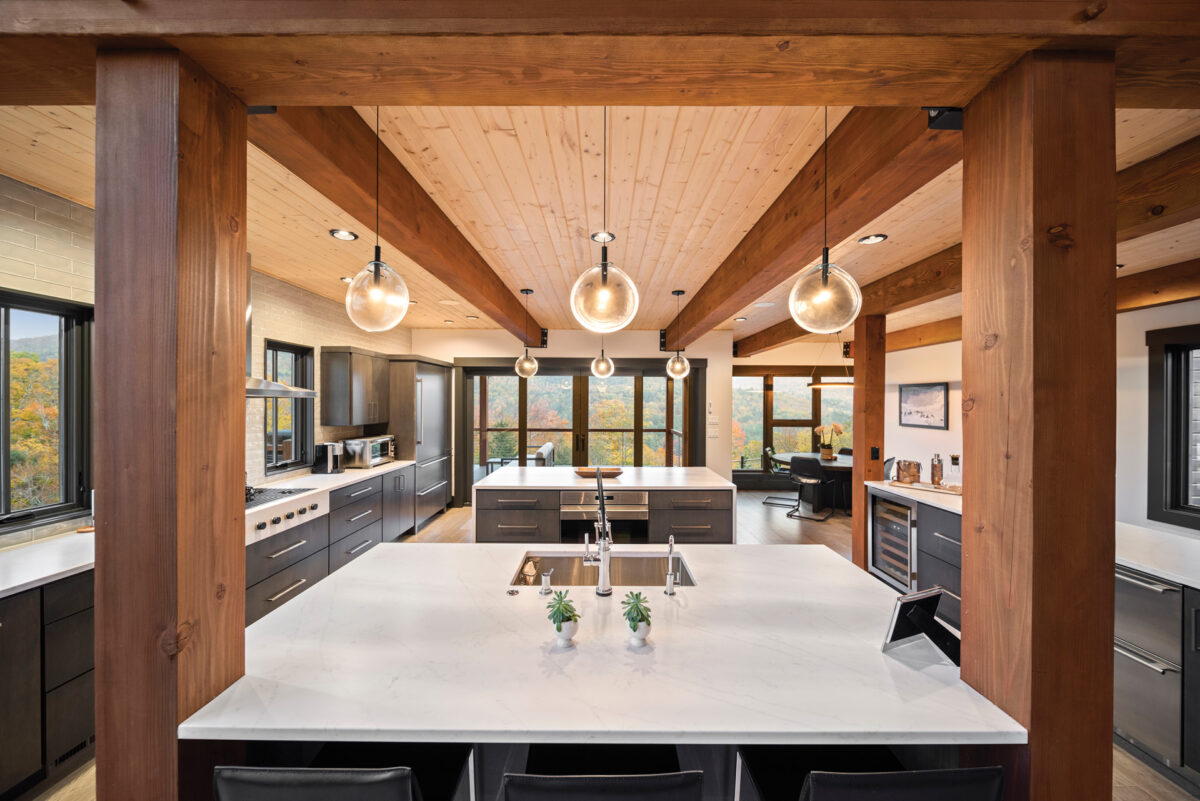
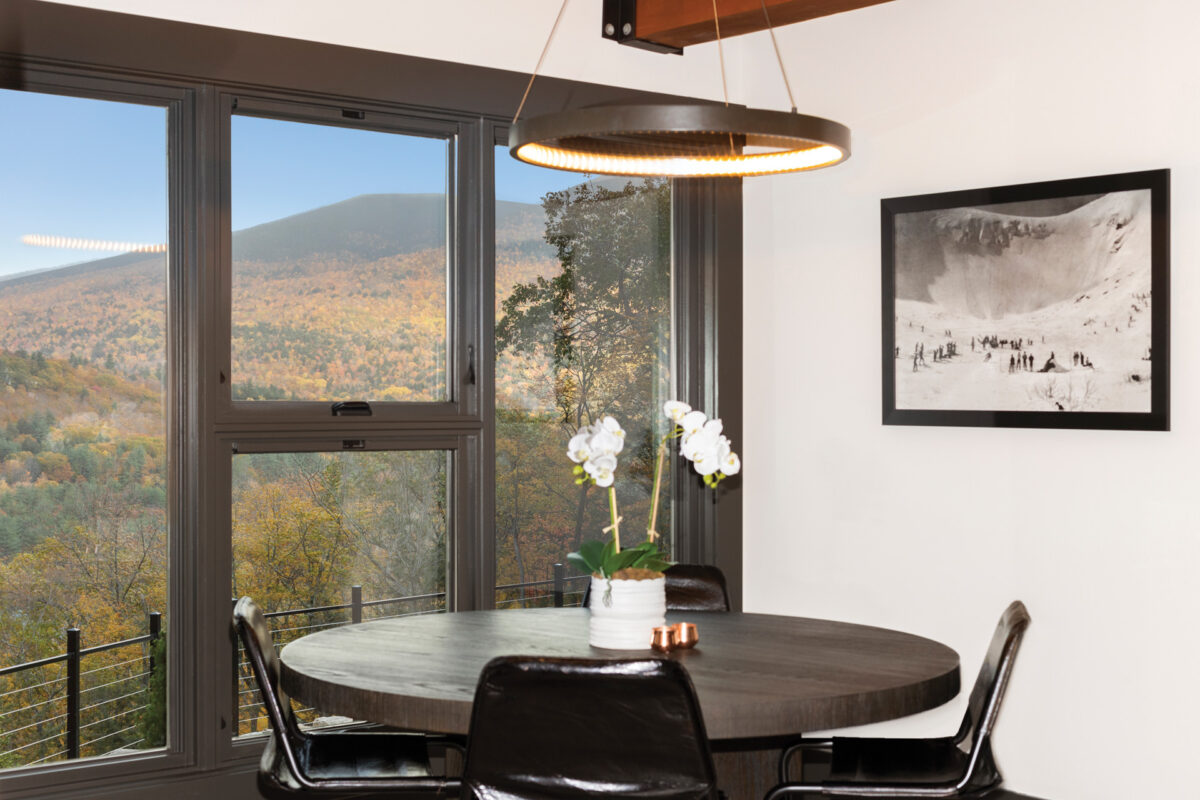
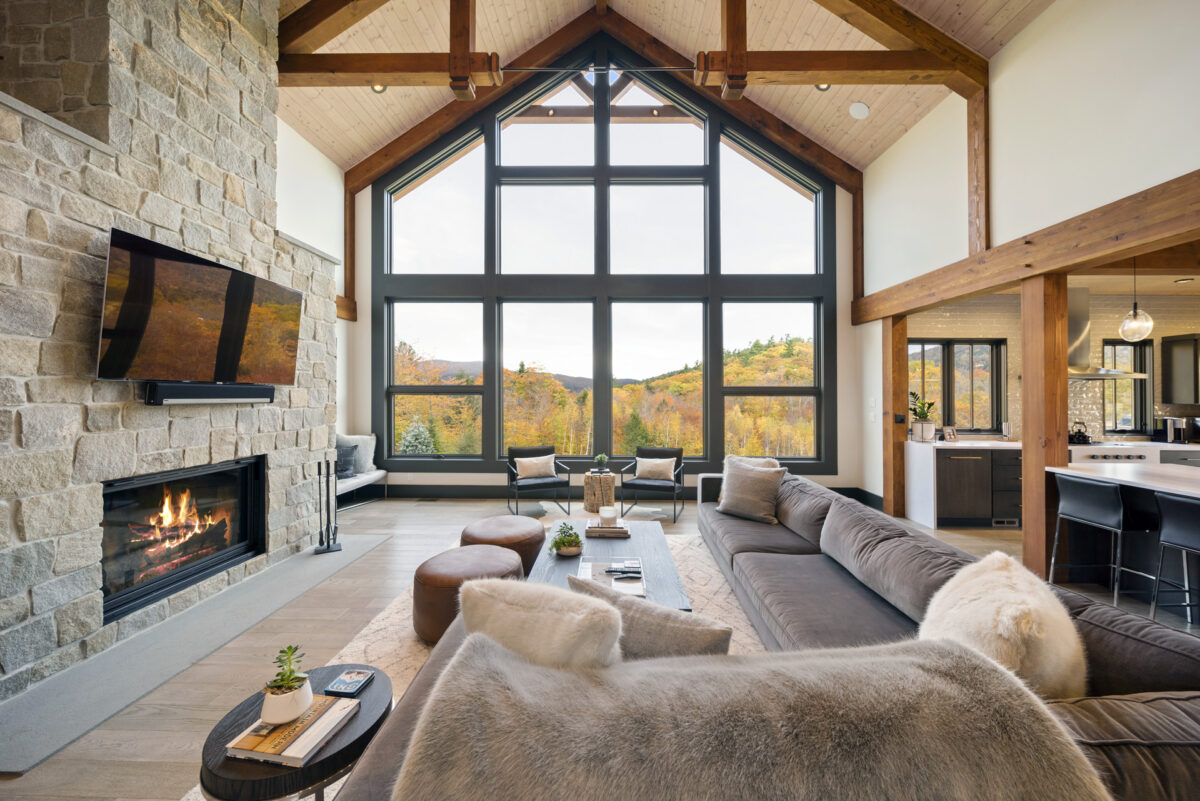
With five bedrooms on three levels, there is plenty of space for family and friends. Instead of a traditional upper level, bedroom suites upstairs are connected by a catwalk with steel-cable railings, which interfere less with the view than a heavier railing might.
The lower level has two guest-bedroom suites and a large recreation room that walks out into the yard and has the same stunning views captured in the great room above. The floors are polished concrete—durable without sacrificing style.
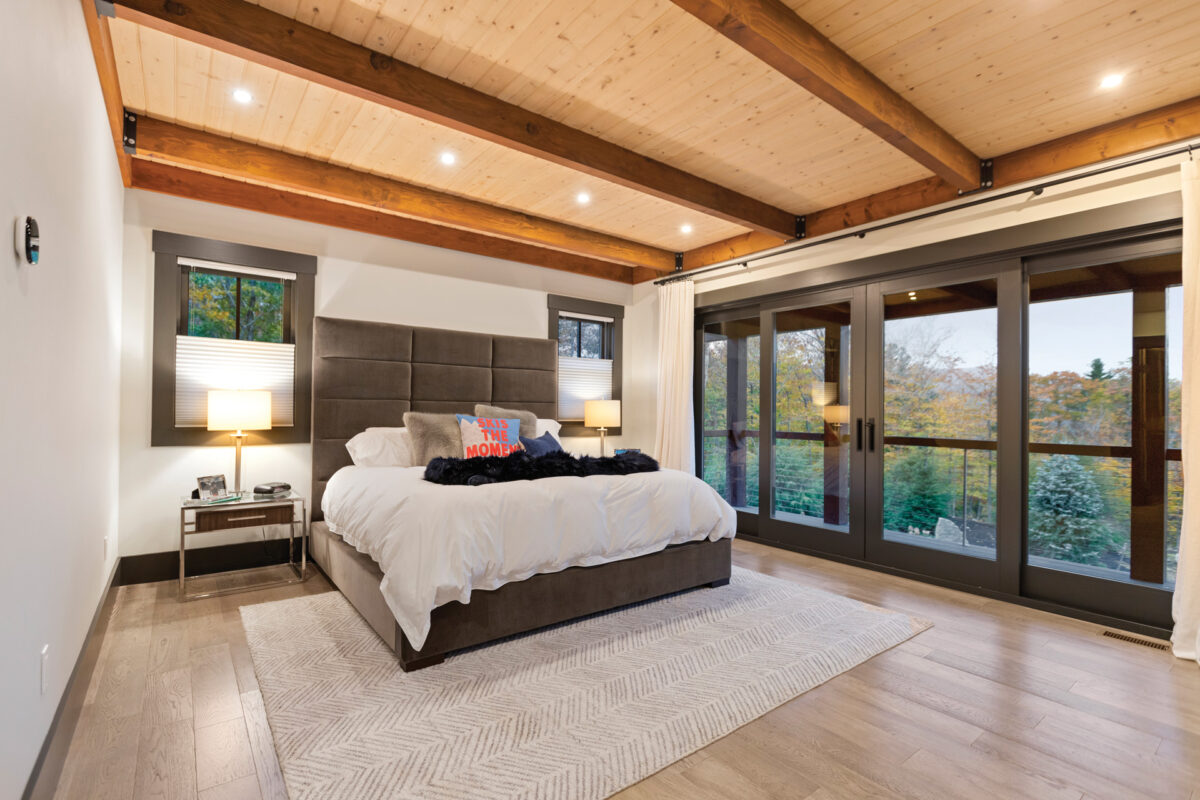
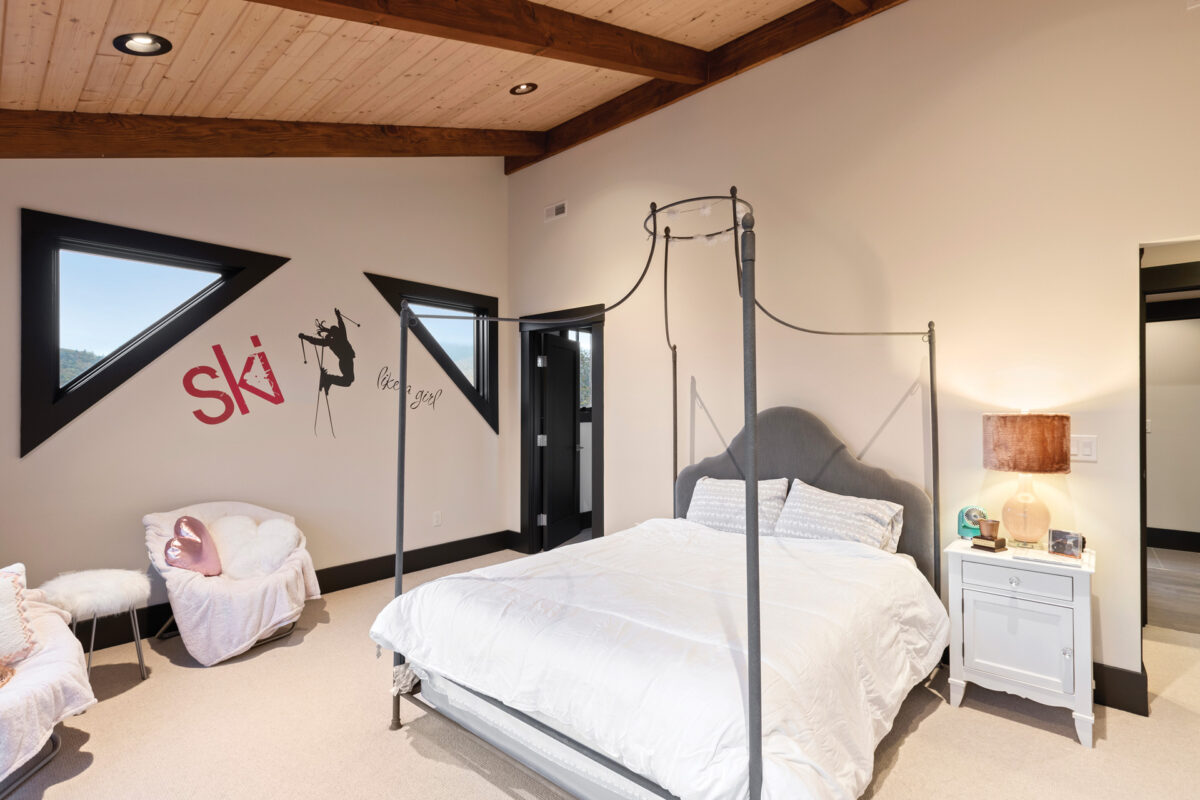
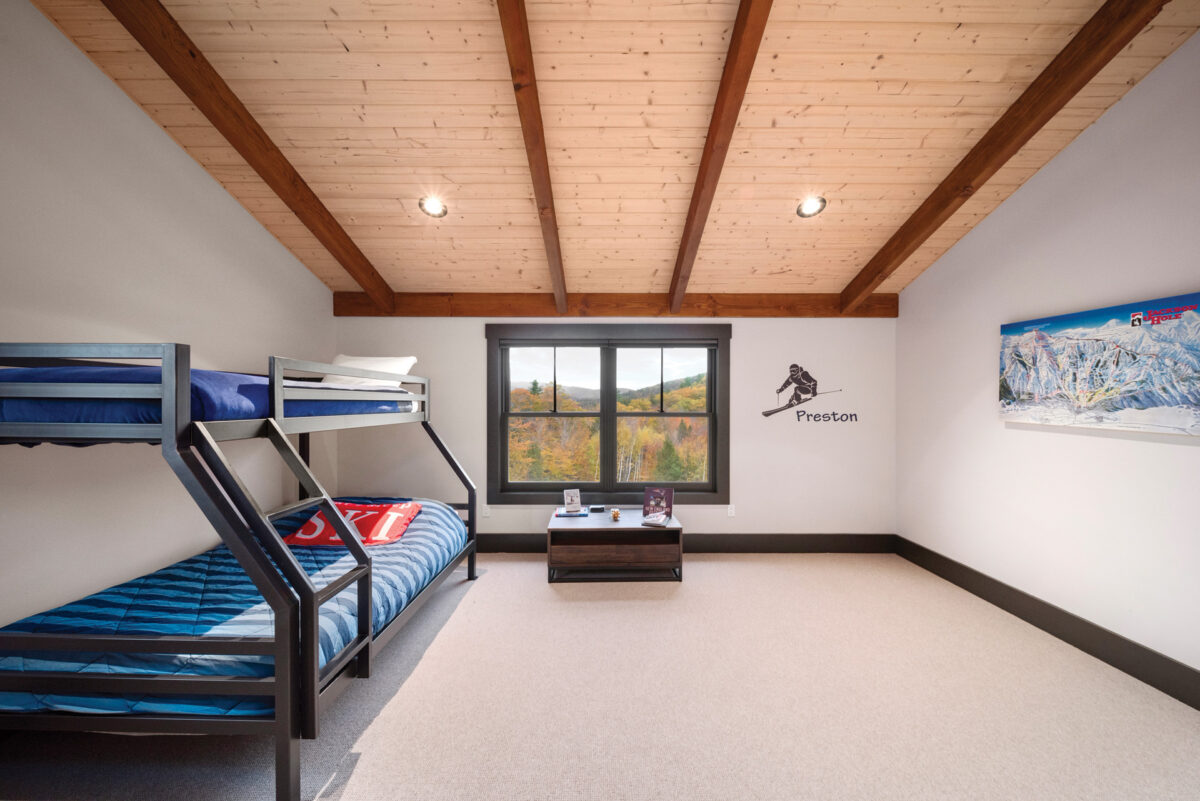
Building a home can be intimidating, but Kevin encourages people to try stepping outside of the box a little bit. “Get what you want, but do something unique,” says Kevin. “For me, being up there, I wanted to do something that was unique to the area and stood out but was desirable. There are so many traditional Colonial homes in that area, and I wanted to push the envelope a little bit.”
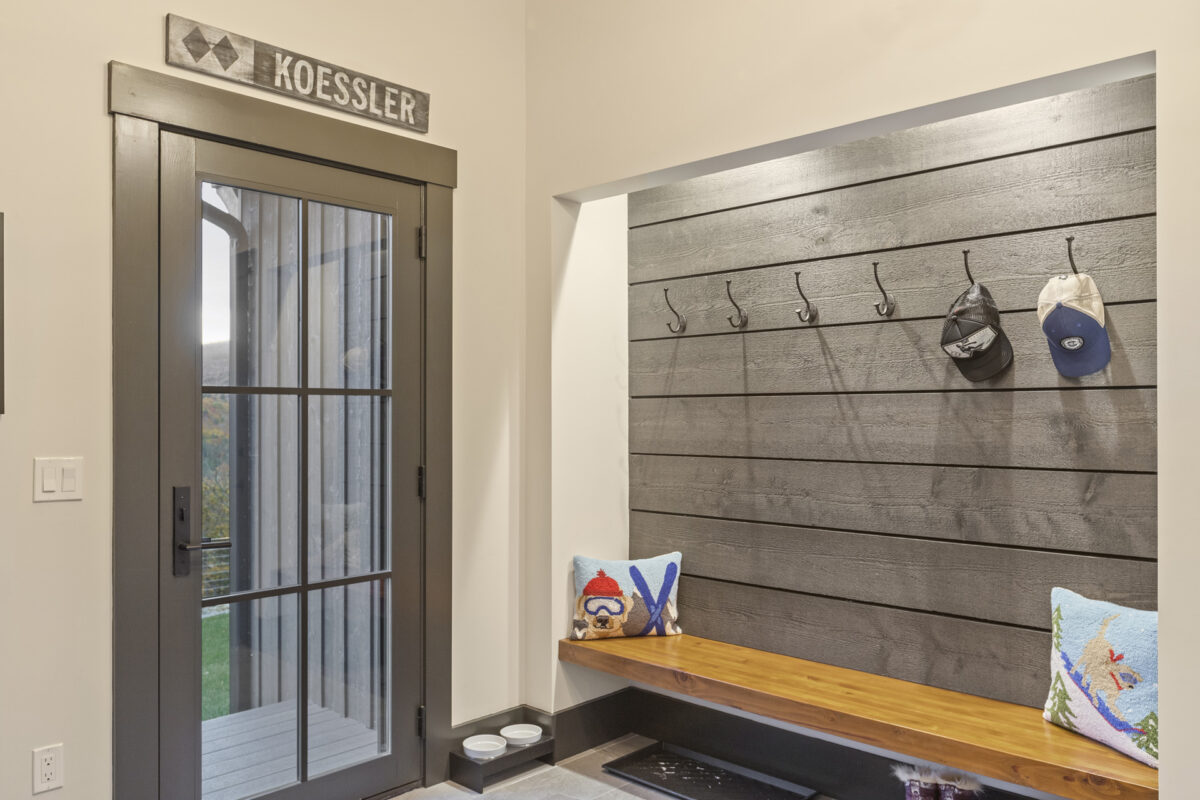
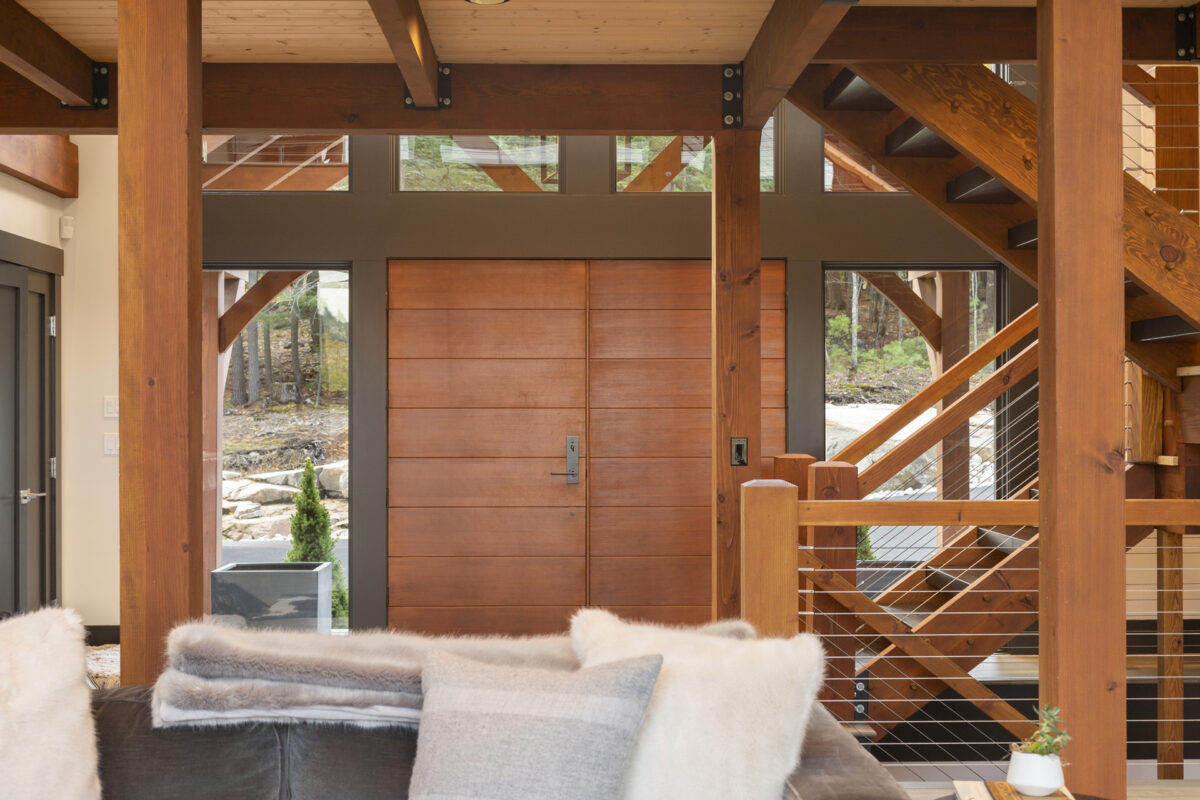
Home Producer and Builder: Natural Element Homes, Sweetwater, Tennessee
- 3-story home
- Square Footage: 5589 + garage + porches and decks
- Bedrooms: 5
- Baths: 5 plus 2 half baths

