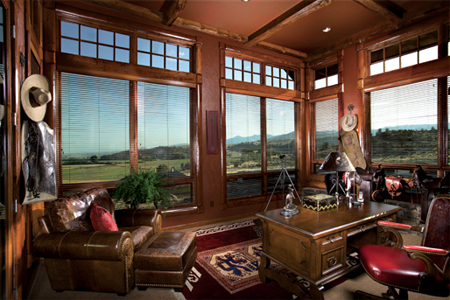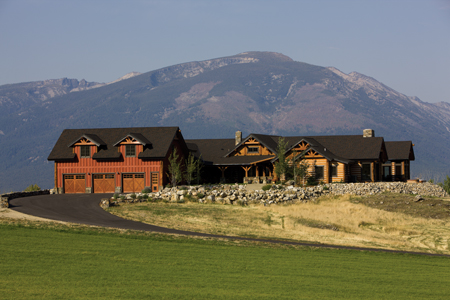When Jim and Nancy Schueler of Hamilton, Montana, set out to build their fourth log home, they wanted a design that would take full advantage of the 250-acre property’s breathtaking views of the magnificent Bitterroot Mountain Range. The result was a sprawling home situated on a knob in the Bitterroot Valley, with expansive windows in every room to offer panoramic views of the surrounding mountains.
“We wanted to design a house with a view from every room, and we accomplished that,” says Jim, co-owner and president of Rocky Mountain Log Homes in Hamilton, which produced and built the home. “Every room has a fabulous view.”
Nancy adds: “You feel like you’re outdoors while you’re inside the house.”
The home, custom-designed by Bob Arrigoni of San Francisco, California, was made from a mixture of materials. About 75 percent of the house is full Swedish-cope log with chinking—all Douglas fir logs ranging from 9 inches to 18 inches in diameter—and saddle-notched corners. The rest of the home is conventionally framed and covered with Rocky Mountain’s dovetail siding and historical board and batt siding to enhance the home’s turn-of-the-century frontier appeal. Committed to green practices, the company harvests its logs from naturally seasoned, dry-standing timber, Jim says. That allows the company to save live, green trees while producing logs that will experience less settling.
 “Douglas fir is very strong, durable, and beautiful,” Jim says. “And because it’s dry wood, the shrink is already out of it. It’s really stable.” The open floorplan, with the kitchen, dining room, and great room flowing together, features a vaulted whitewashed ceiling and an exposed heavy timber roof system with fir trusses and round purlins. The spacious area, covered with Tigerwood flooring, also showcases massive natural log columns, which are hand-cut into the mortise and tenon trusses of the roof. The hand-peeling process preserves the logs’ original appearance and its natural beauty.
“Douglas fir is very strong, durable, and beautiful,” Jim says. “And because it’s dry wood, the shrink is already out of it. It’s really stable.” The open floorplan, with the kitchen, dining room, and great room flowing together, features a vaulted whitewashed ceiling and an exposed heavy timber roof system with fir trusses and round purlins. The spacious area, covered with Tigerwood flooring, also showcases massive natural log columns, which are hand-cut into the mortise and tenon trusses of the roof. The hand-peeling process preserves the logs’ original appearance and its natural beauty.For the Schuelers, who love having family and friends visit, the kitchen is the focal point of the home. With a central location in the area that comprises the great room, dining room, breakfast room, and a gaming room, it’s often a hub of activity. Featuring a full-masonry pizza oven, top-of-the-line stainless steel appliances, and durable granite countertops, the kitchen is well-equipped for entertaining. Additionally, the room was designed without upper cabinets, meaning it’s not cut off from surrounding rooms and views of the beautiful outdoor setting remain unobstructed. That openness allows the homeowners to feel connected to conversations taking place elsewhere in the house while they’re preparing food.
“Everything’s very open, so you can enjoy every room and every activity while you’re cooking,” Nancy says. “That’s what we wanted to focus on.”
Another important design feature for the couple is the extreme privacy of the master suite. Located in a quiet section of the house, separated from both the great room area and the guest quarters, the master suite offers a secluded space where the Schuelers retreat after a busy day.
 When the couple’s three adult children visit, they can feel free to invite friends to hang out in the gaming room. They also can sleep over in the bunk room, located upstairs in the bonus area above the garage. This design offers a great deal of privacy for the Schuelers and their guests.
When the couple’s three adult children visit, they can feel free to invite friends to hang out in the gaming room. They also can sleep over in the bunk room, located upstairs in the bonus area above the garage. This design offers a great deal of privacy for the Schuelers and their guests.“They can have their friends over and enjoy the game room, and it doesn’t interrupt other activities in the rest of the house,” Nancy says. “It’s a very functional home for different activities going on at the same time.”
With decks accessible from every room, a courtyard with a fire pit located just outside of the breakfast room, and a swimming pool, the Schuelers have designed a home that offers plenty of spaces to enjoy outdoor activities. The large windows throughout the home also let in plenty of natural sunlight and maximize the views, creating an atmosphere that celebrates the outdoors from inside. The comfortable, rustic decor, hand-crafted elements and natural stone accents throughout the house blend in perfectly with the beautiful scenery outside.
“What I do with my log houses is try to have the outdoor environment fill the building, so you’re experiencing the outdoors while you’re in the home,” Jim says. “It’s very warm and very natural—it’s like being on vacation every day.”

