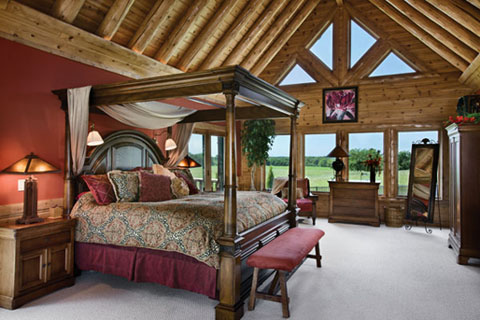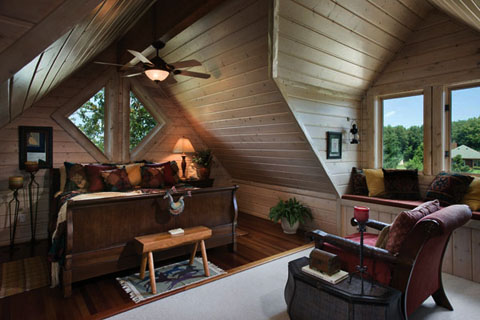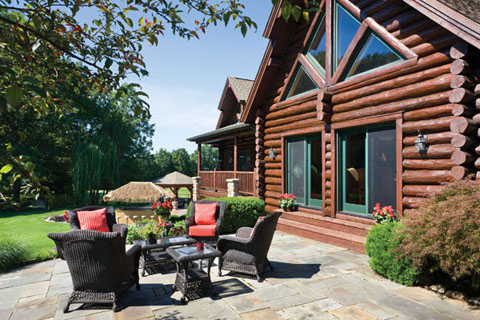Ken Miller acquired property and built a Town & Country Cedar Home nearly 20 years ago. Later, when he married Julie Krenn, the couple stayed squarely put. “There was a fleeting moment,” says Ken, “when we considered starting over from scratch, but after all that had gone into developing this place, the horse stables, riding arena and guest house, it made a whole lot more sense to stay here and make some improvements.” Why look for greener pastures? The setting—170 acres of rolling countryside just outside of Kalamazoo, Michigan—is sublime, complete with horses grazing in the lush, grassy fields.
Julie, an avid horsewoman, says, “We couldn’t possibly have found a better piece of property to live on, and I love the house. But after living here a while I felt a desire to transform the interior spaces in a way that would reflect more of my own personal style.” Ken enthusiastically supported her wishes, and in addition to committing to an interior facelift, he decided to implement some changes to the exterior of the home as well.
Longtime friend Marty Pone, now regional director for Town & Country, was called on to assist. “Ken and Julie had a black tie New Year’s Eve party for a very small group of couples,” recalls Pone. “At midnight, Ken gave a toast, announcing that he and Julie were getting married, and we were all invited. As we all cheered, another friend walked in, who happens to be a judge, and Ken added, ‘And the wedding is now!’” Marty says that subtle changes in the “feel” of the home started the very next day. “More serious design ideas were considered about a year later,” he says. “It was more of a phased project, rather than an ‘extreme makeover.’”

Primarily for our lifestyle,” continues Ken. “We sold a summer place on Lake Michigan, so we decided to bring the water to us, with the addition of the pool area.”
Ken and Julie were able to live in their home relatively undisturbed during the construction, since most of the changes were not in their immediate living quarters. “It may sound strange,” says Ken, “but this project was far more exciting than it was stressful. Julie and I had a lot of fun with it, and I had a tremendous amount of confidence that everything would turn out great, having worked previously with Town & Country.”
Marty supervised the construction of the new garage, the poolside gazebo, and the alterations in the original garage bay. He also gave Ken and Julie some design tips for finishing off the lower level, housing a large recreation room with a bar, which opens onto the expansive pool area. The pool and landscaping features were contracted with local professionals.

The square footage of the original living space was approximately 3,500. With the lower level completed and the new rooms added, living space grew to approximately 5,500 square feet. The only thing missing, in Ken’s opinion, is closet space. “The original home design didn’t include ample storage space,” he says, “and at the time it didn’t seem like an issue. At this point, it would be impractical to add closet space; it would mean sacrificing space in the existing rooms.”
With the home’s transformation a complete success and positive experience, Ken Miller offers this advice to log home owners considering a remodel: “Remodeling a log home is not as overwhelming or impossible as you might think, especially with a good log home company like Town & Country. If you like your property and the core of the home you are in, don’t give it up. Log homes are special, each of them unique, becoming even more so over the course of time.”
Photography by Roger Wade Studio

