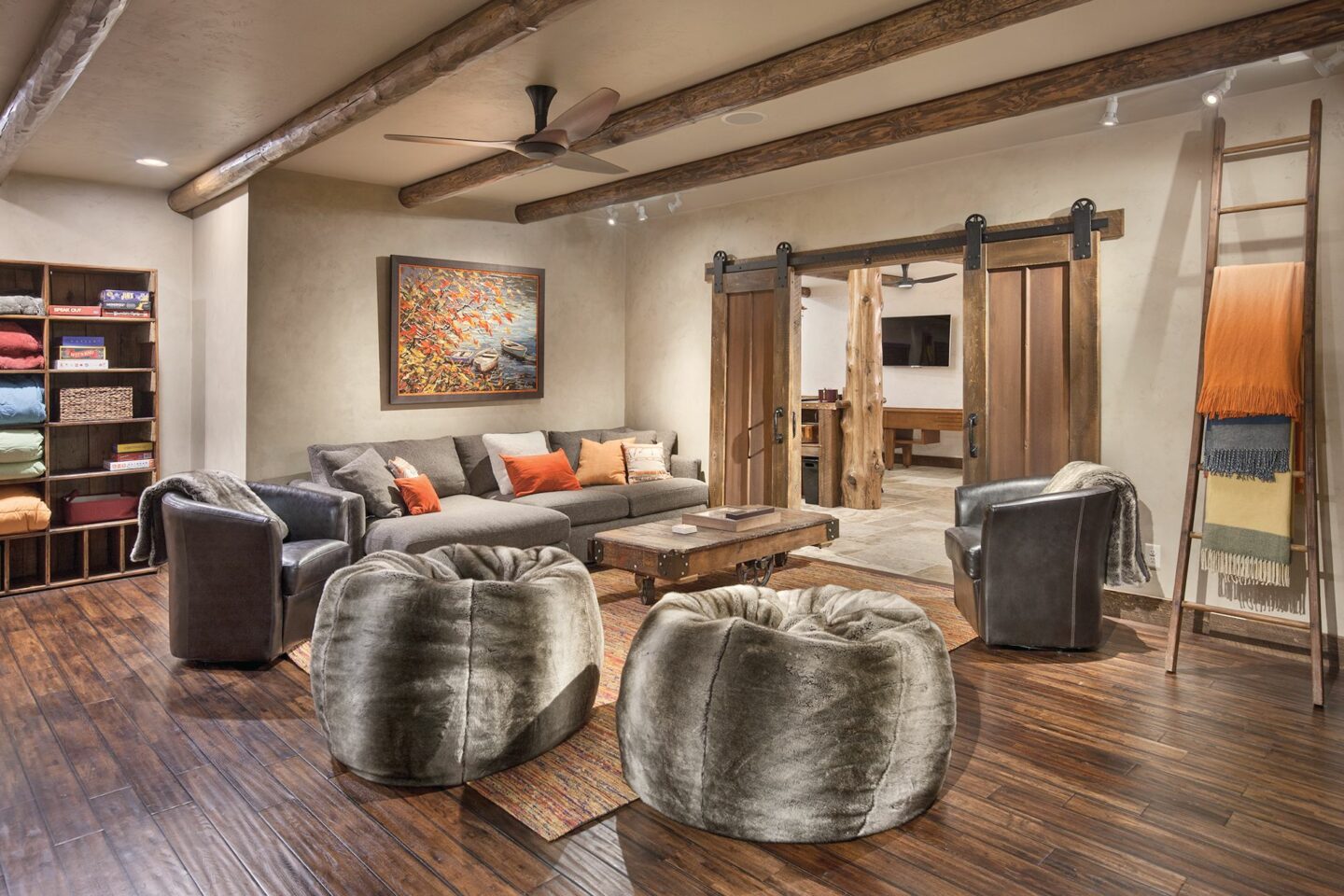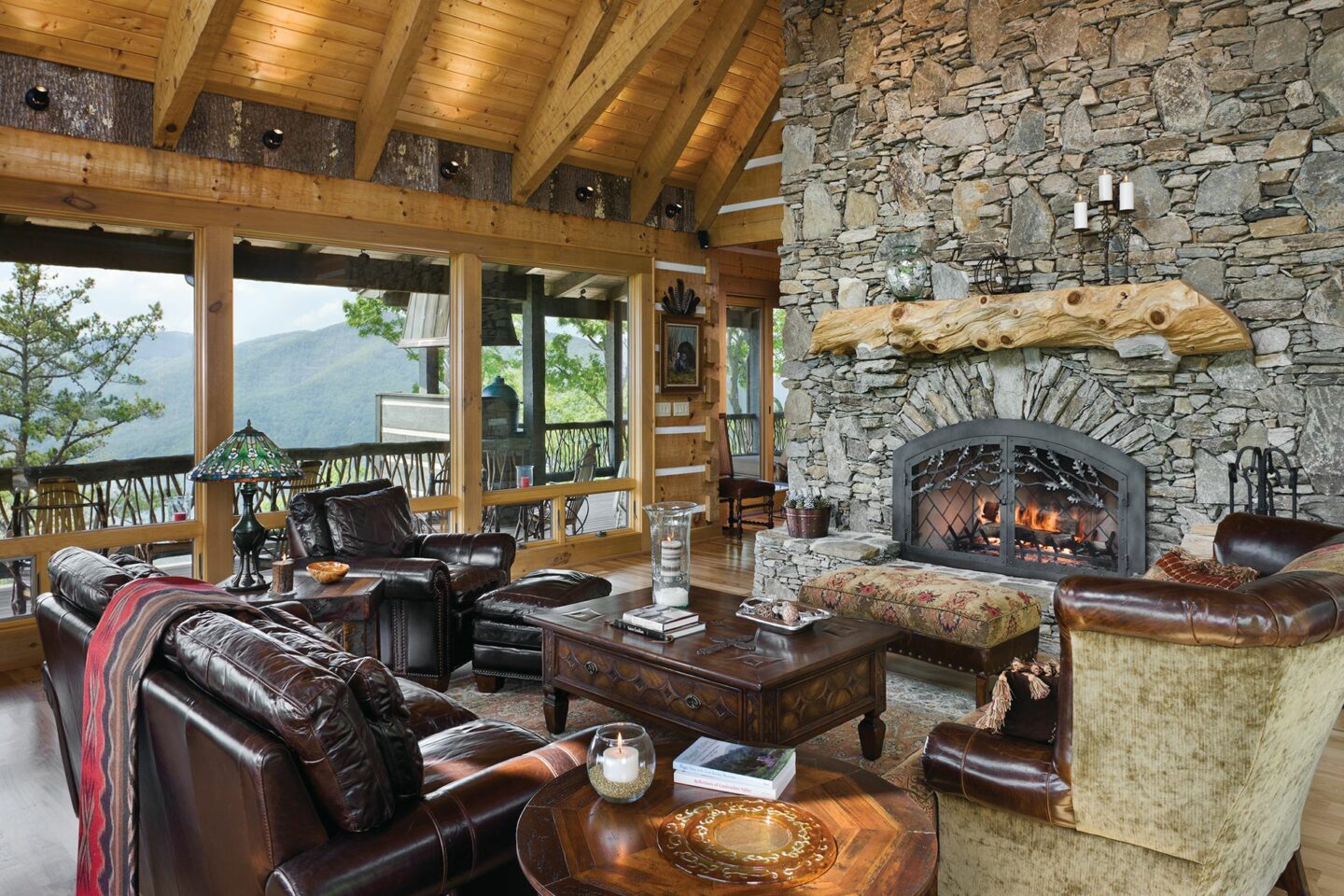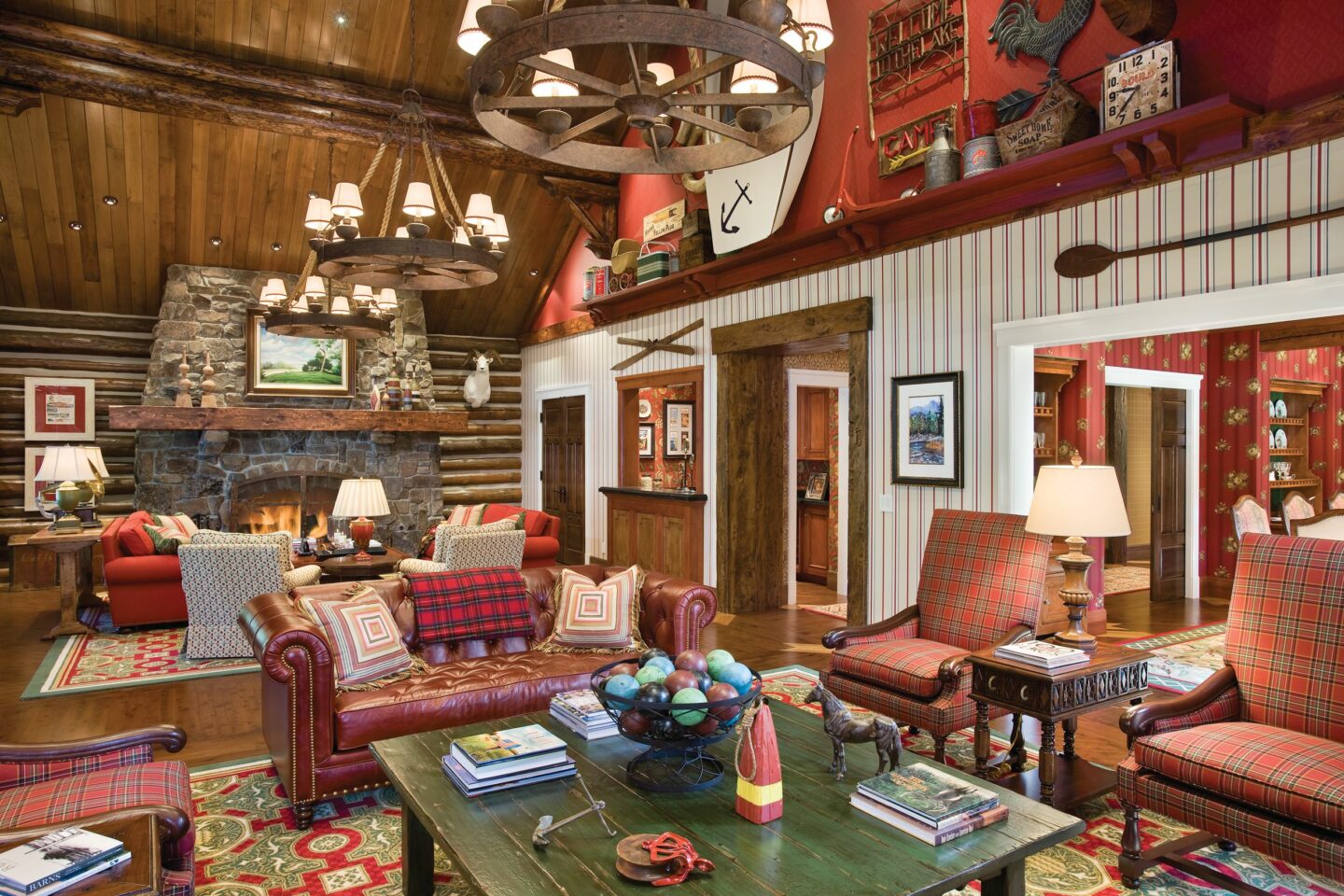Tips for Creating a Joyful Family Room Where Everyone Feels at Home.
The family room is where memories are made. Where movies are watched. Games played. Gifts unwrapped. Laughter heard. It’s where couples cozy up and siblings snuggle. Where sleeping dogs (and cats) lie.
Creating a cozy family room was essential to log home owner Connie Diamond, who along with husband Alex are raising their two small children in a custom cabin they designed themselves.
“Placing seating close together with an oversized soft moveable coffee table in the middle as well as side tables and a music table behind the sofa made for an inviting, relaxed and accessible space,” Connie said. “Also, I think having the fireplace in the middle of the seating area draws you in.”
The Diamonds designed their family room to be separate from the kitchen and dining room, but in many log homes an open-concept great room doubles as the den, making it a challenge to create a cozy atmosphere.
“Most folks fall in love with a log home because of the open floor space, high ceiling and heavy timber roof,” observed Molly Cooper, chief designer at Cooper & Co. Designs. “These are by far the most stunning aspects of a log home and what makes them feel so grand. Choosing furniture, wall art and décor is sometimes tricky, because in most cases the footprint of the room isn’t as big as the vaulted ceilings make it seem.”

Molly suggests choosing furniture large enough to fill the space without seeming to be “lined” around the room.
“Don’t pick the biggest sectional sofa,” she explained. “Try purchasing several chairs and a sofa instead.”
Molly says that choosing an ottoman with hidden storage reduces clutter while keeping games, magazines or favorite toys for kids and pets handy.
The aura of natural wood that draws so many to log homes is often enhanced in a family room by incorporating other natural elements.
Tia and Danny Suiter built a three-story log home that has not only a great room but a separate, more intimate family room.
“I wanted to bring the enchantment of the surrounding mountains indoors, so I used local stone for the fireplace, tree bark for an accent wall’s covering and several live plants,” Tia said.
Such components also add texture as do room appointments like soft rugs, woven baskets and knitted throws.
“When walking in a room, even as an adult, especially if I feel very much at home, I always look for the blanket basket, grab one and go curl up on the sofa,” Molly said. “This can be a new basket, an old trunk or an antique box with blankets and throws rolled up inside.”
Log homeowner Liz Strunk says incorporating antiques or personal treasures into her family room helped foster the “comfort vs. formal” mood that she and husband Derek had envisioned.

“We love homemade things, so it was natural for us to include items from our family homes or heritage,” Liz said. “We don’t like when a home looks like it’s decorated with a lot of store-bought items. We hang pictures that our daughter has painted, display sports medals our kids have earned, hang memories from our travels and let our dogs have space to look out the windows to enjoy the view.”
She said that a third-generation chair, snow shoes and an antique tool chest from Derek’s grandpa and family photos from both sides of the family add a personal touch to the house and are often conversation starters. Liz pointed out that the family room’s open concept design made their home “inviting, not stuffy.”
“When guests gather around for parties, there is an easy flow between the kitchen, dining and living areas,” she said. “No matter which area you are in, you can still see everyone and talk, and you never feel left out.”
As Tabitha and Jimmy Clay downsized to a one-story cabin, they made sure their family room was conducive to “family closeness,” according to Tabitha.
“My thoughts were that my grandchildren could be with us whether we’re on the couch or in the kitchen,” Tabitha said. “I wanted to be able to be involved with my family while frying chicken instead of in a separate kitchen.”
The Clays hosted 18 family members in their small log cabin recently, and her togetherness plan worked beautifully.
“It was crowded, but we had no choice but to be together,” she said, adding, “and we loved every minute of it!”
Even if the family room is not large, Molly says there are a few design tricks for making it seem more spacious.
“Use vertical spaces and fill them nearly to the ceiling,” Molly advised. “If you have shorter windows for instance, hang your drapes and curtains well above the window, almost to the ceiling, letting them drape to the floor, making your eye move from floor to ceiling while glancing at that particular wall. And choose wall art that draws the eye but is not overpowering.”
Molly says that color choice influences comfort. For instance, reds and yellows create an energetic and cheerful atmosphere, while brown, beige and terracotta evoke feelings of comfort and stability. Calming and relaxing, soft blues and greens give a sense of serenity.
“My number one piece of advice to make a space feel welcoming,” Molly said, “is don’t over-decorate; don’t pile 100 pillows on a sofa so it looks like a magazine shoot and guests are scared to touch it. Make it approachable so guests will enjoy their visit.”
While the Strunks want to ensure that the family room is company-friendly, Liz loves how the space they’ve created strengthens their family.
“There is enough space in the living room for Derek to sweep me off my feet for a morning dance or to spread blankets on the floor for the babies to lay on or kids to play board games,” she said. “Some nights, we skip the dinner table and instead light a fire and gather around the hearth, eat dinner and just enjoy time together as a family. For us, every day feels like a vacation.”

