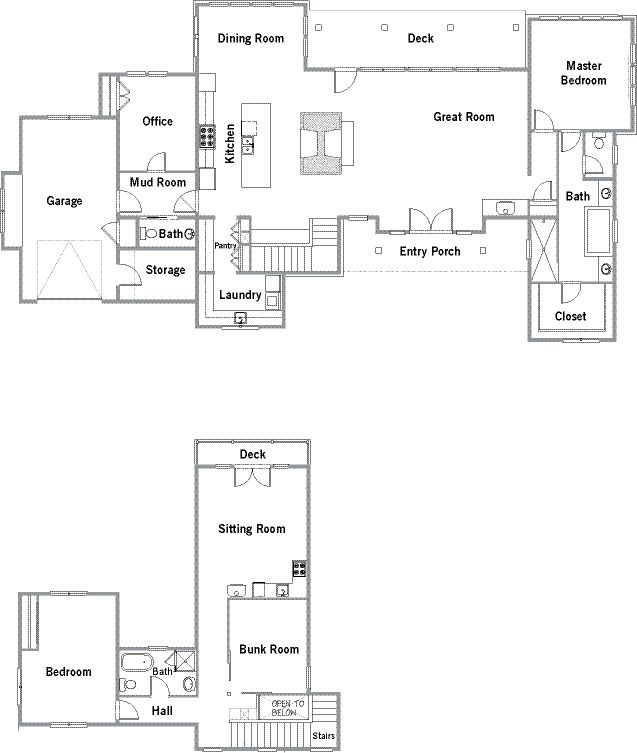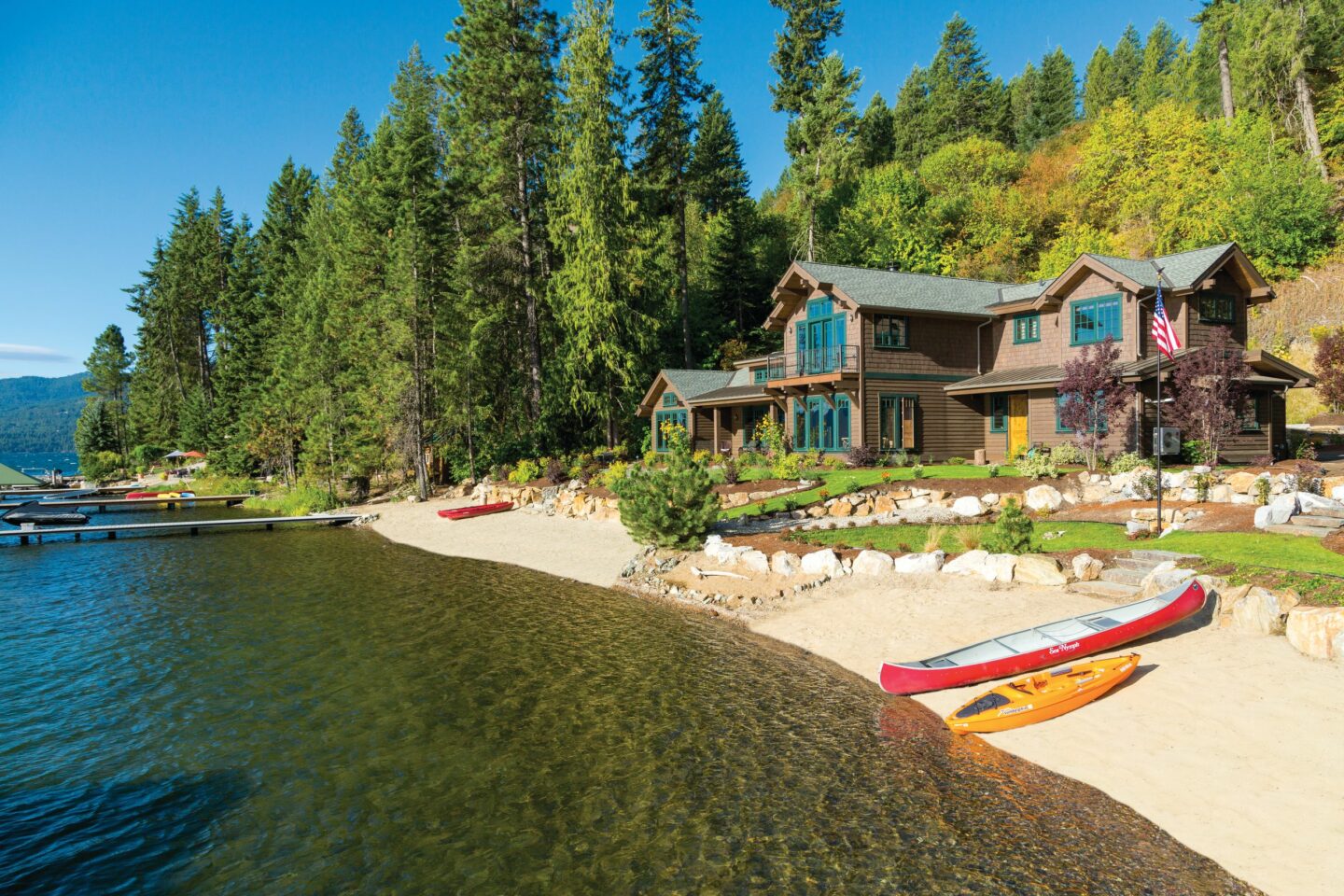Building a gorgeous and comfortable lakeside home fulfilled a retirement dream for a California couple.
The journey was unforgettable and the destination spectacularly serene.
When Jim and Leslie Finn sold their home in San Diego and bought an Airstream trailer—looking forward to retirement—their search for a quiet piece of land got underway. “Leslie and I looked for a long time to find a place to retire,” remarked Jim, “and we always wanted to live on the water and build a lakeside retirement home. We were traveling across the long bridge in Sandpoint, Idaho, and decided to check the town out. We discovered that it had everything we required. We wanted a safe place that had a lot of things to do: skiing, fishing, hunting, and hiking—and would be a place our four boys and grandchildren would want to visit.”
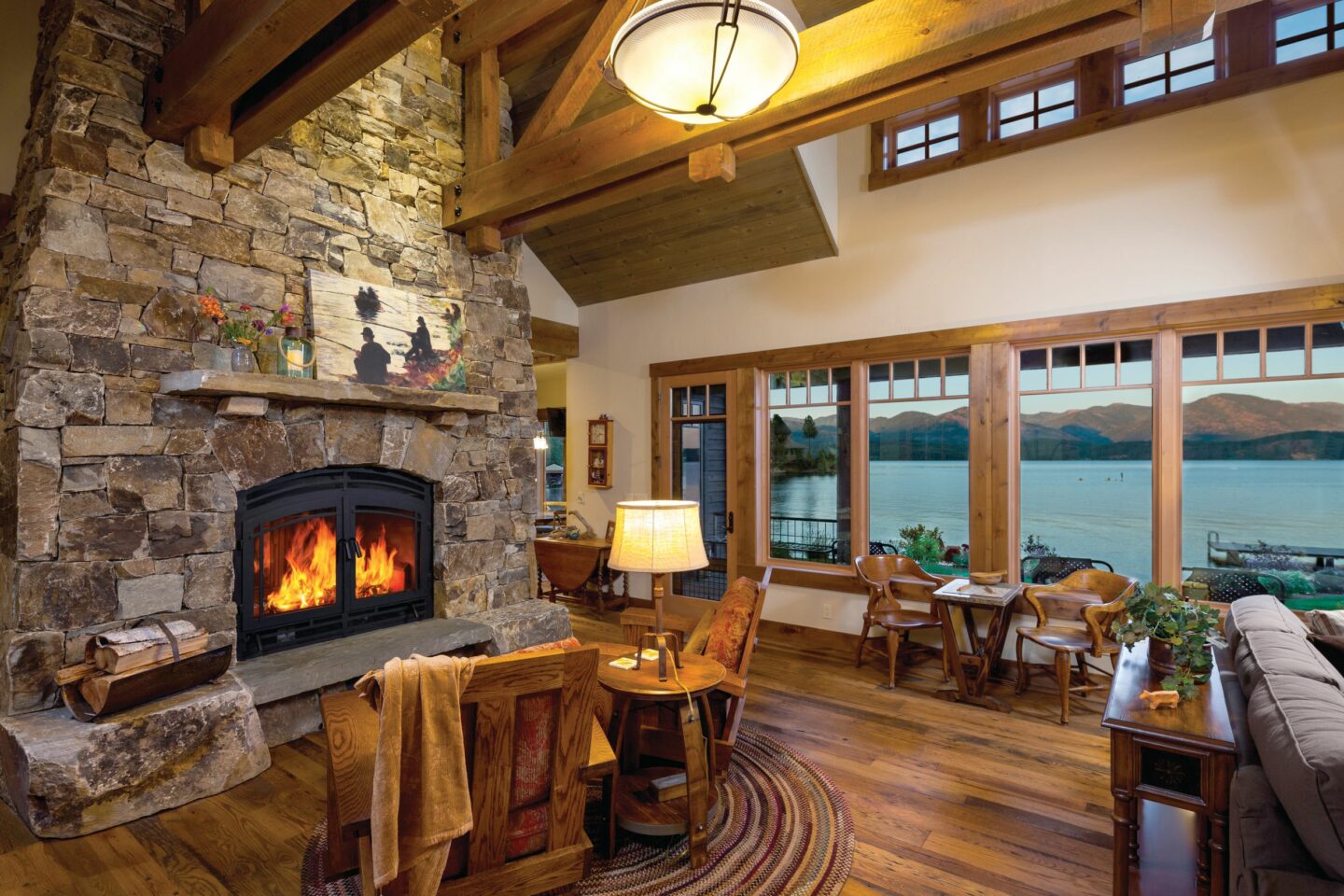
The Finns purchased land tucked along the shore of Lake Pend Oreille with a length of the foothills of the Selkirk Mountains to the landward side. The upcoming design and build would be the experience of a lifetime, drawing Jim and Leslie together in a project that met every expectation. Immediately invested, Leslie had some wonderful ideas.
“When we got ready to sell our San Diego home, Leslie was diagnosed with breast cancer,” Jim remembered. “She spent the next year while she recovered designing our dream home. A year later we were ready to hire a builder and an architect to do the final things necessary to make our dream a reality. We lived in that house together for about six years before Leslie passed from breast cancer.”
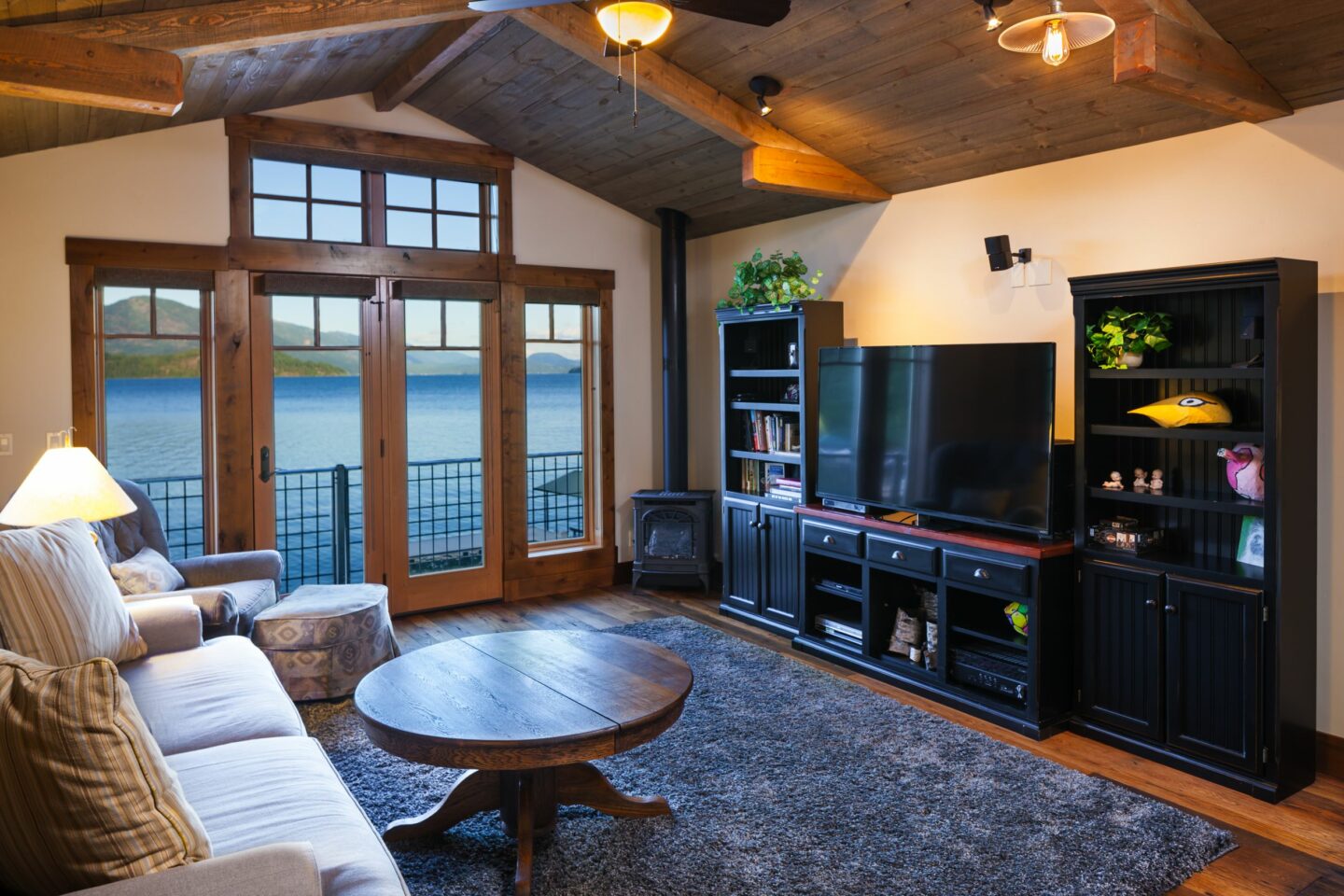
Although their time together along the shore of Lake Pend Oreille was brief, Jim and Leslie collaborated to create an enduring family treasure, one that reflects a golden period making their dream lakeside home come true. The hybrid home with timber accents exudes personality.
“There’s a peace in this house; it’s very peaceful,” reflected Jim, who retired from a 36-year career in sales. “It’s also very unique.”
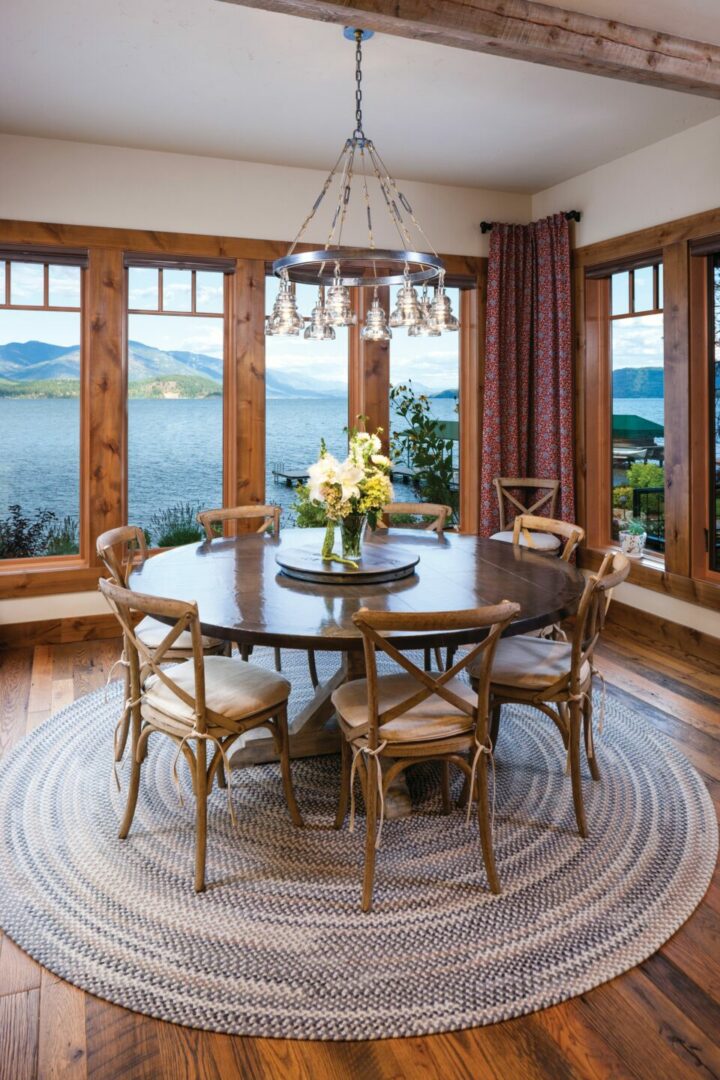
Architect John Hendricks noted, “Leslie was great, as we did a lot of research together to get what she wanted. She actually did most of the research. She was a real go-getter.”
Indicative of Leslie’s touch, architectural features in the home make it a statement of her style and taste. “We have a couple of parallel timber horizontal trusses that hold up the roof over the great room and really make a statement,” noted Hendricks. “You see this when you first walk inside through the front door. That, along with the beautiful lake views, has really wowed people when they first walk in.
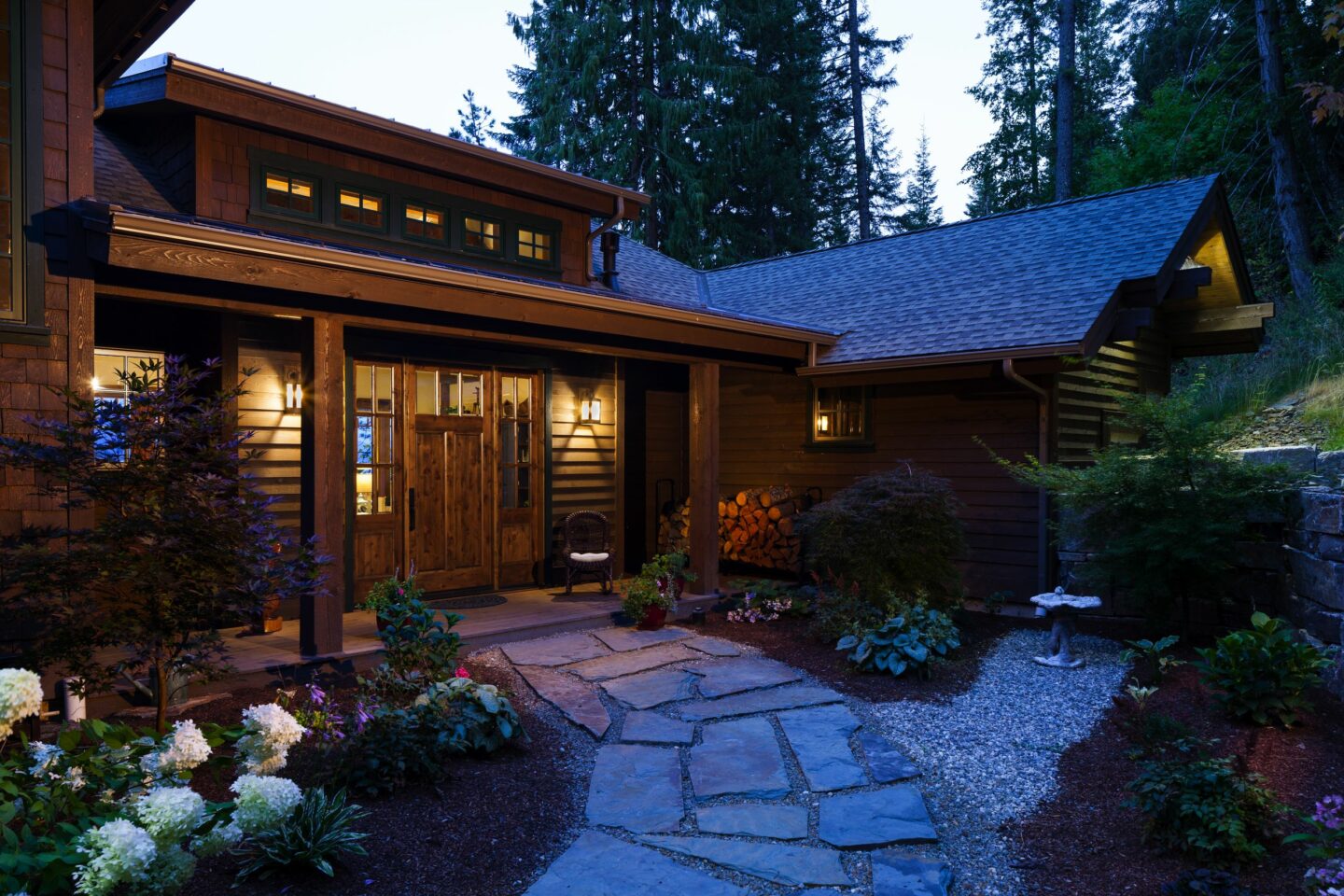
“Those trusses were something Leslie really wanted,” Hendricks continued. “Actually, the whole house followed her vision. We bounced a lot of ideas off each other, and Jim had some great ideas as well. They were really fun to work with. Leslie was also a great shopper who found really nice rustic furniture, knickknacks, and other things that made the place seem older and more settled in than it actually was.”
Throughout the home a feeling of comfort abides, as the structure itself takes the contour of the lot into account with an innovative yet livable design. Particularly evident is the layout of the master bath. Space utilization advanced from theory to practice in a rather unique form. The shower, countertops, sinks, and storage run along one wall, while the towel bars are on the other. The tub and toilet are enclosed separately to the side.

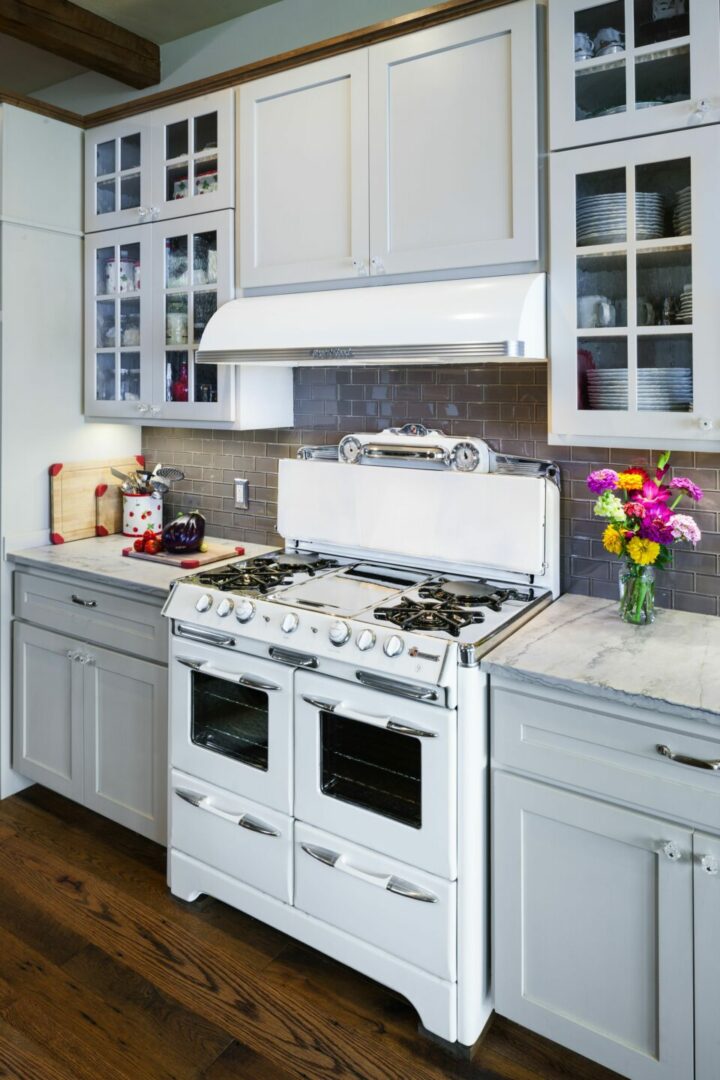
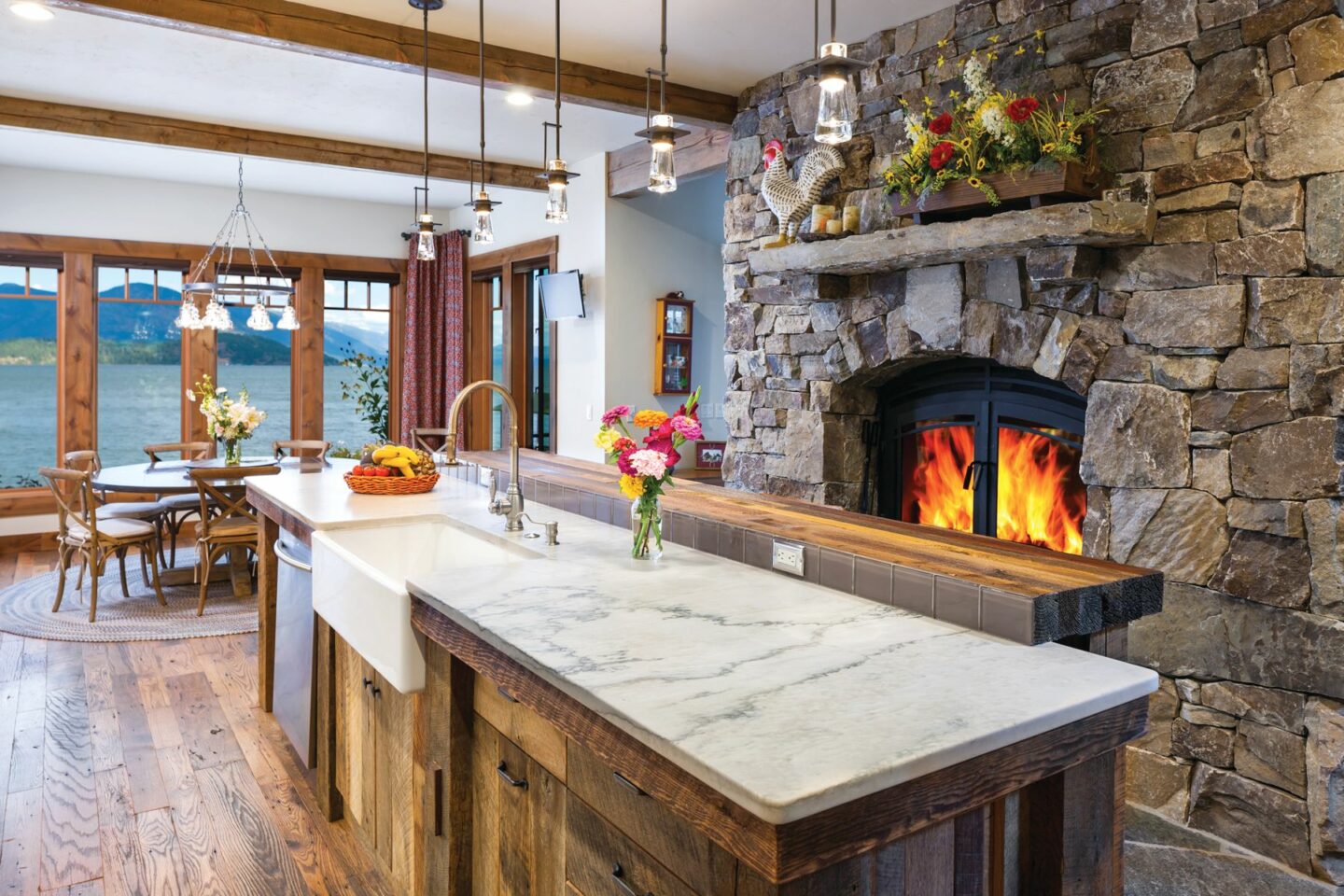
The entire home is a blend of the eclectic and the traditional, providing a warm, welcoming atmosphere. “There’s a deck off the sitting room upstairs that’s almost like a balcony,” added Hendricks. “It’s very comfortable to sit up there with the doors open and the lake breeze and other lake sounds. The covered porch on the lake side is also a very comfortable place to hang out, especially after being on the lake.”
Jim and Leslie chose to finish much of the interior themselves, complementing the magnificent trusses of Douglas Fir with alder wood cabinets, quartz countertops throughout the home, and 105-year-old oak floors, refinished from Kentucky tobacco barns. They also chose to use the slope of the adjacent hillside to add an 800-square-foot guest house and three-car garage.
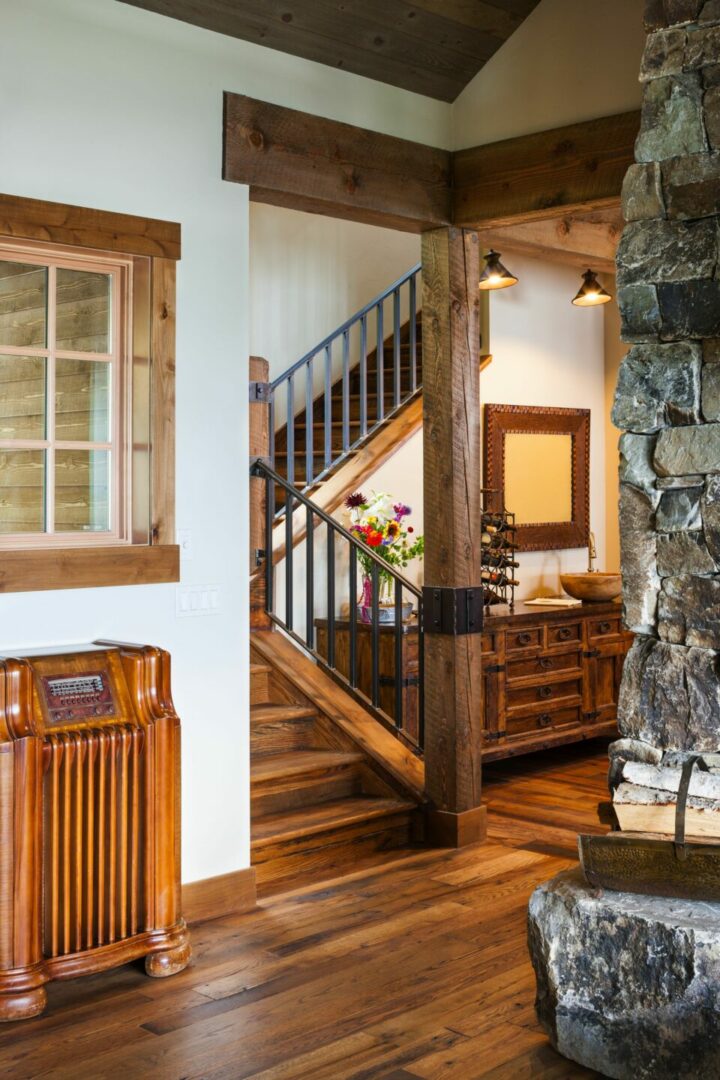
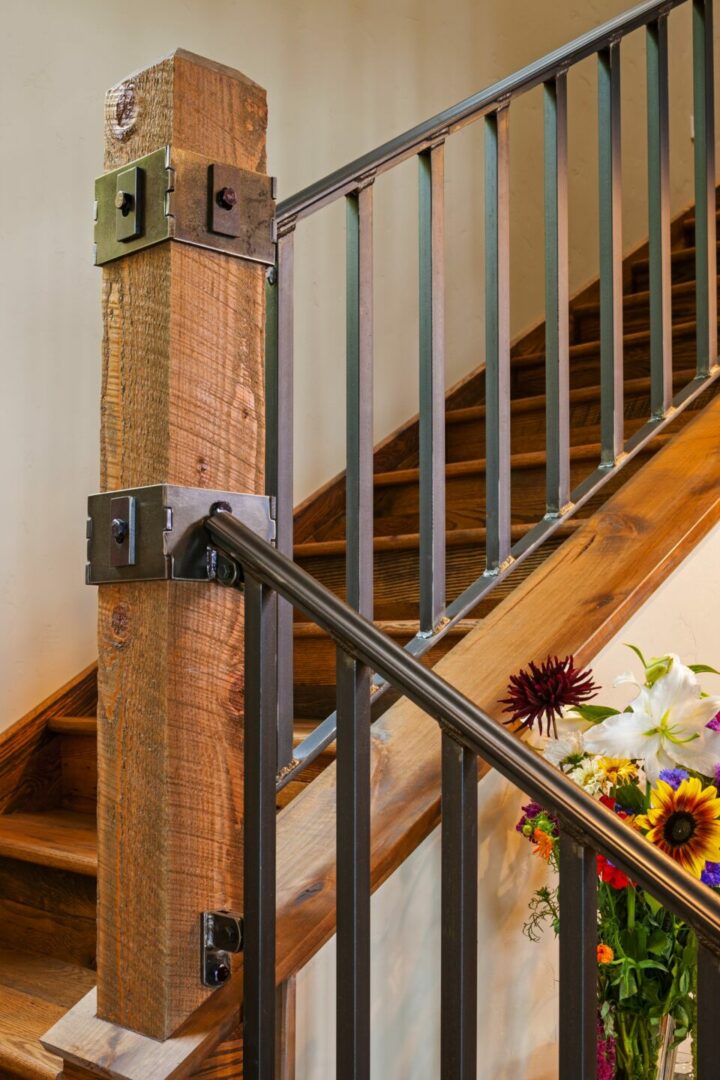
A favorite design piece in the home is the vintage 1953 O’Keefe and Merritt stove. “I bought it in San Diego and rebuilt it to new condition,” explained Jim. “Now it works like a dream, and it looks brand new. There are a lot of other items in the house that we bought and repurposed.”
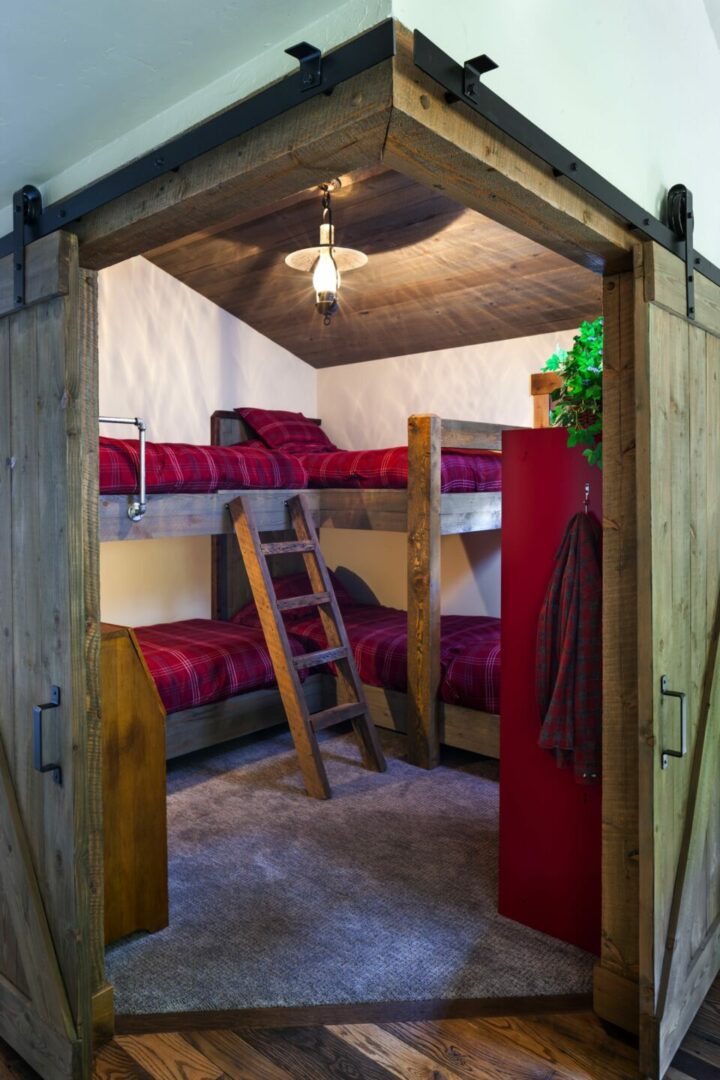
The entire project came together with a sense of purpose with both individual and family expression. “I think mainly that it’s very comfortable,” Hendricks concluded. “It’s cozy without being small, and it relates very well to the lake.”
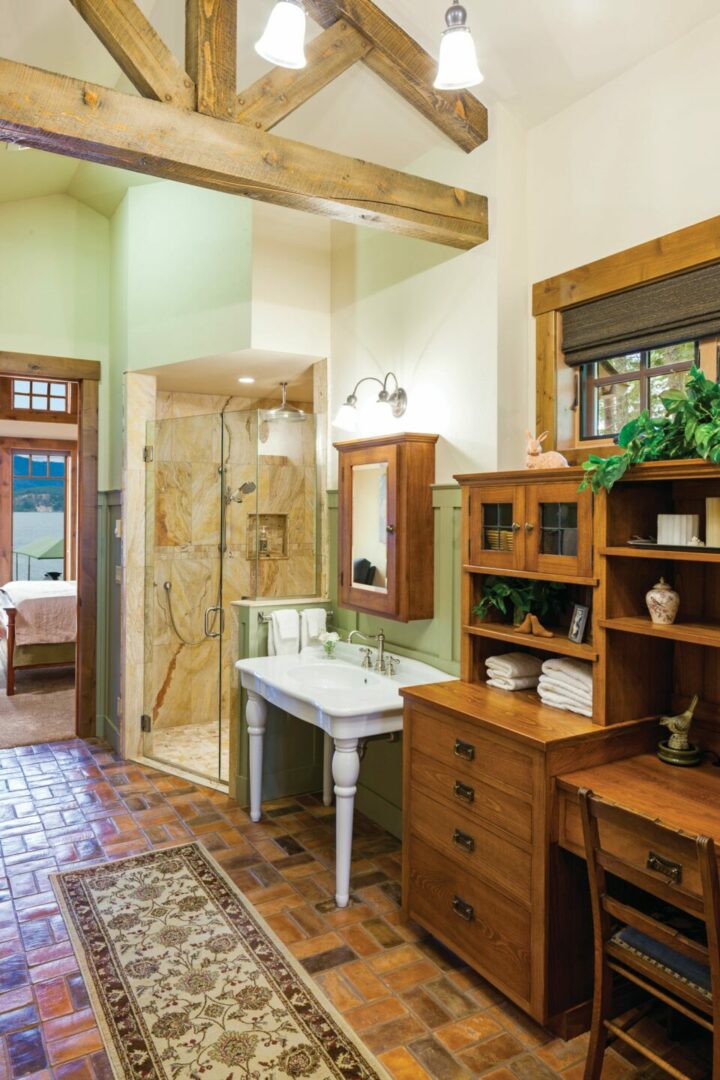
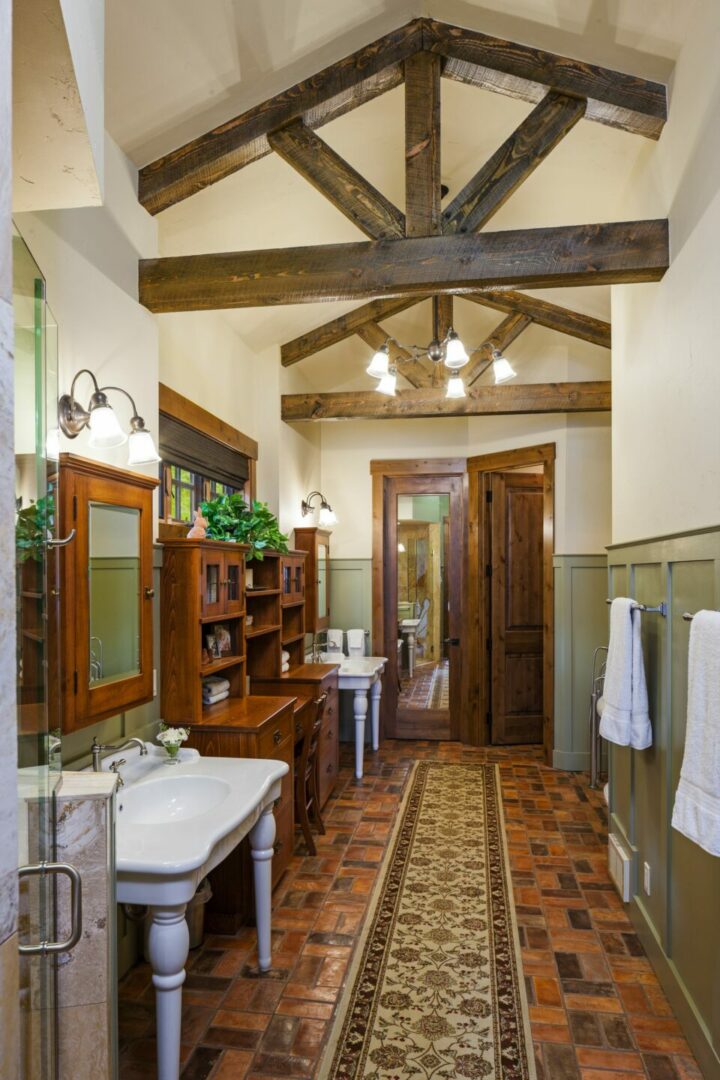
As the Finns created their dream home, bringing their hopes and ideas together, they succeeded in making this home a lasting legacy for their family. Warmth and welcome emanate from the home while reflecting the personalities of those who brought it into existence.
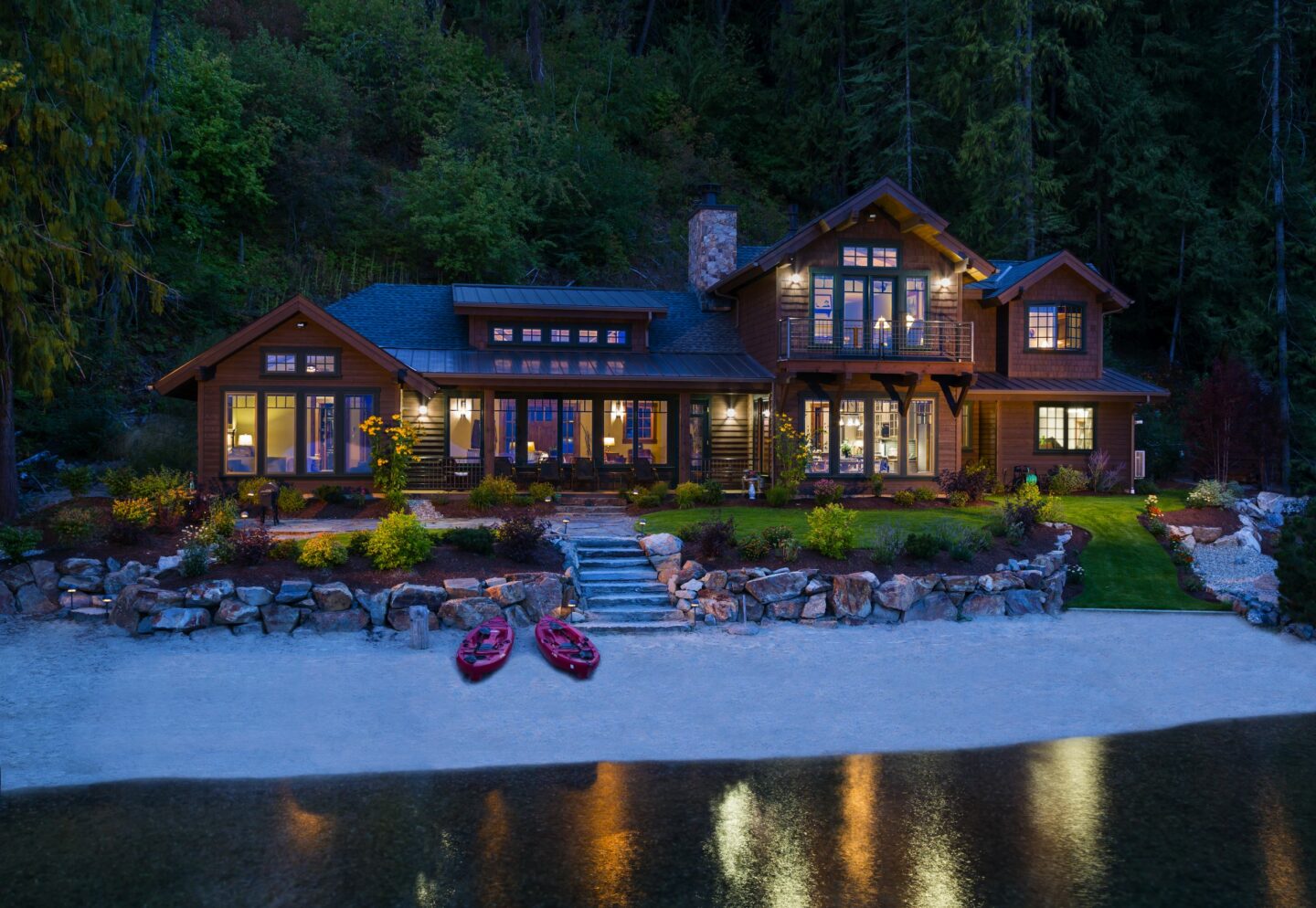
- Home Builder: Barry Fisher, BF Custom Homes and Buildings, Inc., Sandpoint, Idaho
- Architect: John Hendricks, Hendricks Architecture, Sandpoint, Idaho
- Two-story home
- Square Footage: 3,139 sq. ft.
- 4 Bedrooms, 3 Baths
