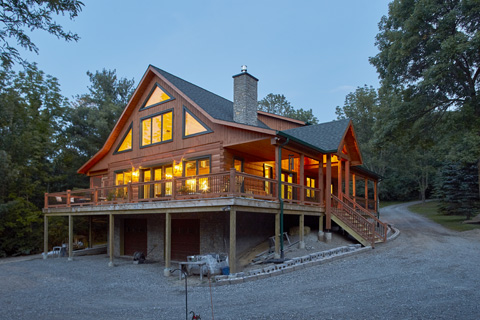
Finger Lakes Retreat
When the opportunity to build a home in which to spend their retirement years popped up, Paul and Joy jumped at it. With two grown daughters and four grandchildren, Joy and Paul were looking for a place with a quieter pace of life that would allow them to welcome family and friends throughout the year.
Known for stunning scenery, the Finger Lakes region of western New York offers an abundance of year-round recreation opportunities. Nature lovers can spend their days exploring one of the area’
