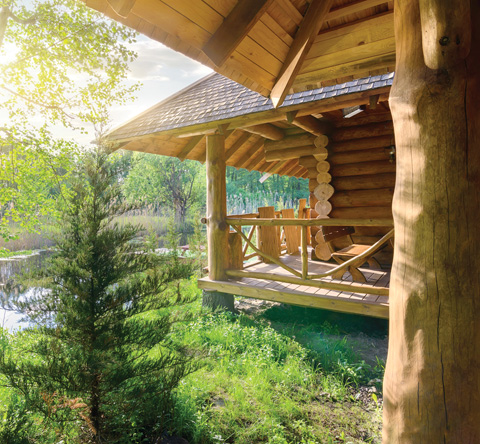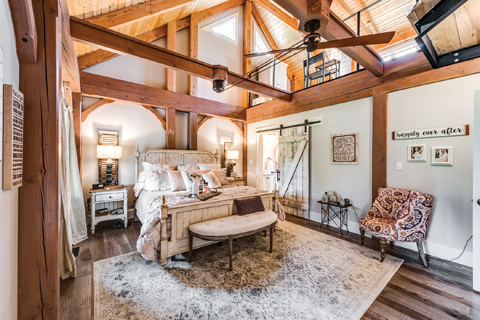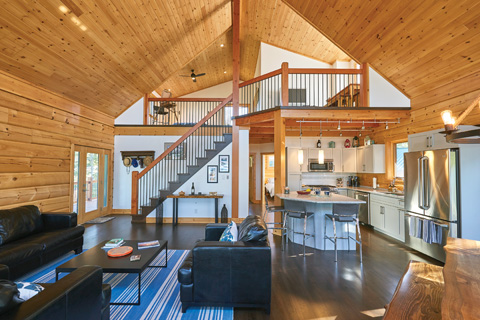Artistic architectural elements, a spectacular view, or even classic décor elements can combine to create a home of unspeakable beauty and functionality. But one element knits it all together: the floorplan. Whether the floorplan is selected from a design book or created as a one-of-a-kind design by a homeowner and architect team, it tells a story about a family and how they live in a home.
“The way your home is laid out is very important. All the little details can make a huge impact on your home, so thinking them over while researching and designing your perfect floorplan is crucial,” says Sarah Davis, marketing director of Blue Ridge Log Cabins in Campobello, South Carolina.
What are some factors to consider when designing or choosing a floorplan? Here are some questions to contemplate when beginning your project.
Log, Timber, or Hybrid?
Quite possibly the first step in deciding your floorplan is deciding what materials will make up your home’s frame. Do you love the look of log or are you leaning more toward timber frame? Or maybe you like the idea of utilizing a combination of materials and creating a hybrid home. Whichever you decide, it will influence the remainder of your design choices.
“Consider the durability of each material and the quality of the manufacturer. You want a home that will have structural integrity and materials that will last,” says Dave Janczak, founder/owner of Wisconsin Log Homes in Green Bay, Wisconsin. “At Wisconsin Log Homes, there isn’t much of a design difference because the same floorplan can be designed to be rustic with log, contemporary with timbers, or a mix of everything as a hybrid home. We can change roof lines and elevations and use different materials to match whatever look a homeowner envisions.”
So a log home utilizes logs in its construction and a timber frame home utilizes timbers, but what does a hybrid home utilize? “The top reason clients would choose a hybrid home is that they like the look of mixing various materials. They don’t want all wood; instead they like more colors, textures, and contrast throughout the home,” Dave adds.

What’s Your Lifestyle?
Will this be a vacation home or will you retire there? Will the floorplan include one or two floors? If you have two floors, what rooms will be on the second floor? How many bedrooms do you need? Your children may be grown, but do you have grandchildren or great grandchildren? Do you want to include a spacious family room to accommodate large family gatherings or do you want a more intimate gathering space? Do you enjoy entertaining? Do you need a staging area such as a butler pantry? Will you need extra space in the kitchen, dining room, or outside?
“The actual floorplan and layout should be your main focus while looking through plans,” says Dave. “Some of our clients browse our portfolio and find pre-existing designs that come close to meeting their needs with some custom modifications, while others find elements of several different designs that interest them and do more mixing and matching.”
Do you enjoy cooking? How many cooks use the kitchen on a regular basis? Do you plan to use a formal dining room, a kitchen dinette or a bar counter for mealtimes?
If you have small children or pets, would a mudroom with close proximity to bathroom facilities be useful? Where does it make sense to put the laundry facilities? “It really depends on what type of homeowner you are and what you specifically find important,” Sarah notes. “If you are a big entertainer then things that would add great livability that often can get overlooked are kitchen islands, great for setting up food and drink stations, a larger laundry room where you can prep flowers and food and then close the door, or a powder room or bathroom downstairs and not directly linked to a bedroom.”
Is Your Home Suitable to Your Building Site?
“The floorplan all by itself is only a small part of a big story,” says architect Eliot Goss of Jackson, Wyoming. “When you’re working on a design project, you start with the largest decisions [the building site] and end with the smallest [interior choices].”
What lines of sight will be created from inside or outside the home? “Is there a specific view you would like to make sure is a main focus? That would be crucial when choosing your floorplan and making sure that your home will give you the most optimum layout,” says Sarah. “Lot size is another consideration. You will need to understand the size and slope of your lot when picking a floorplan because you need to consider things like a basement or subbasement or even a crawlspace depending on the slope.”
Does your building site leave enough space for you to enjoy outdoor activities, including entertaining, landscaping, gardening, sports, or a pool or pond?
“The topography, seasonal path of the sun, direction of prevailing winds, and scenic views all affect the design and placement of your home. Homes that harmonize with their surroundings appear as though they belong, resulting in year-round comfort and reduced energy costs,” Dave says.
Have You Stayed Within Budget?
Knowing how much you can afford to pay for your home is key. “The overall construction budget should be the major consideration,” says Robert Lambert of Natural Element Homes in Sweetwater, Tennessee. “Seek objective advice from a professional building consultant and get a general idea of costs for the type and quality of construction desired. This will help prevent designing a home too large or fancy for the budget.”
“Materials and finishes are commonly what push the budget over the initial figures,” says Eliot. “The most appropriate way to keep these costs low for a project is to have a contractor on board from the beginning so the owner can have cost information from day one.”
Keep in mind the costs associated with living in the home, including maintenance, heating, and cooling costs. You may also want to consider costs associated with decorating and furnishing the home. If you have designed a much larger home or second home, you will need additional furnishings, décor items, and accessories, which can add up.

Planning for the Present
and the Future
Although you should keep your immediate needs in mind, you might also consider your potential future needs as well, whether it is storage, living space, or otherwise. What type of storage have you planned for rooms such as the kitchen, bathrooms, mudroom, and laundry room? Is your home designed to cater to young children or an older set of parents? Will the home still serve those same family members as they age and their interests change or grow?
“It’s important to keep in mind that not only are you designing your house for today, but in most cases, you’re also designing it for years down the road,” says Dave. “Take into consideration how you and your family live now, but also plan for how you’ll live in the future. We have clients from years ago, who had young kids during the planning and construction phases, but today those kids have grown up and they bring their own kids to visit. It’s so important that every square inch of your home gets designed so it’s comfortable, functional, and adaptable for years to come.”
Whether you plan to host just your own family or to entertain friends and extended family, have you provided some sort of prep area to put gear in, remove gear, and store gear for outdoor activities such as skiing, water sports, or hiking? “Always consider how you will be using the home over your future years and make sure you have ample space to meet your ‘livability’ needs,” Robert says. “People often focus on ‘wow factor’ areas, and they often fail to think about regular everyday living as much. Also, they are often transitioning from work to retirement, and they may not realize that their lifestyle and activities may be changing. They may have new needs that they are not aware of. Perhaps they will be taking up various outdoor activities, but they fail to make allowance for access to and storage of the associated equipment.”
Have You Toured a Model to
Get a Feel for What You Like and Don’t Like?
Touring a model home can give you a tangible idea of a home’s size. “Most people are visual and tactile when it comes to making decisions and educating themselves on products, so I recommend it 100 percent,” says Sarah. “If the individual lives within driving distance, go and get a tour. Come back often. The great thing is that even though the specific model you are touring might not be identical to the one you want it is still a great thing to see layouts, room sizes, and types of finishes.”
Keep a file of ideas, clips, or pictures of what you’ve seen in magazines that you like. “My clients generally have all their needs in mind—room types, sizes, adjacencies—when I first meet with them. I ask them to put everything down in writing for me and this becomes their program,” Eliot says.
Adds Sarah: “Education and research are crucial in the beginning stages of the home building process, and going to the internet and magazines and Pinterest is great to get inspiration and ideas. It also makes people excited about the possibility of what they could potentially have…and we love an excited customer.”

