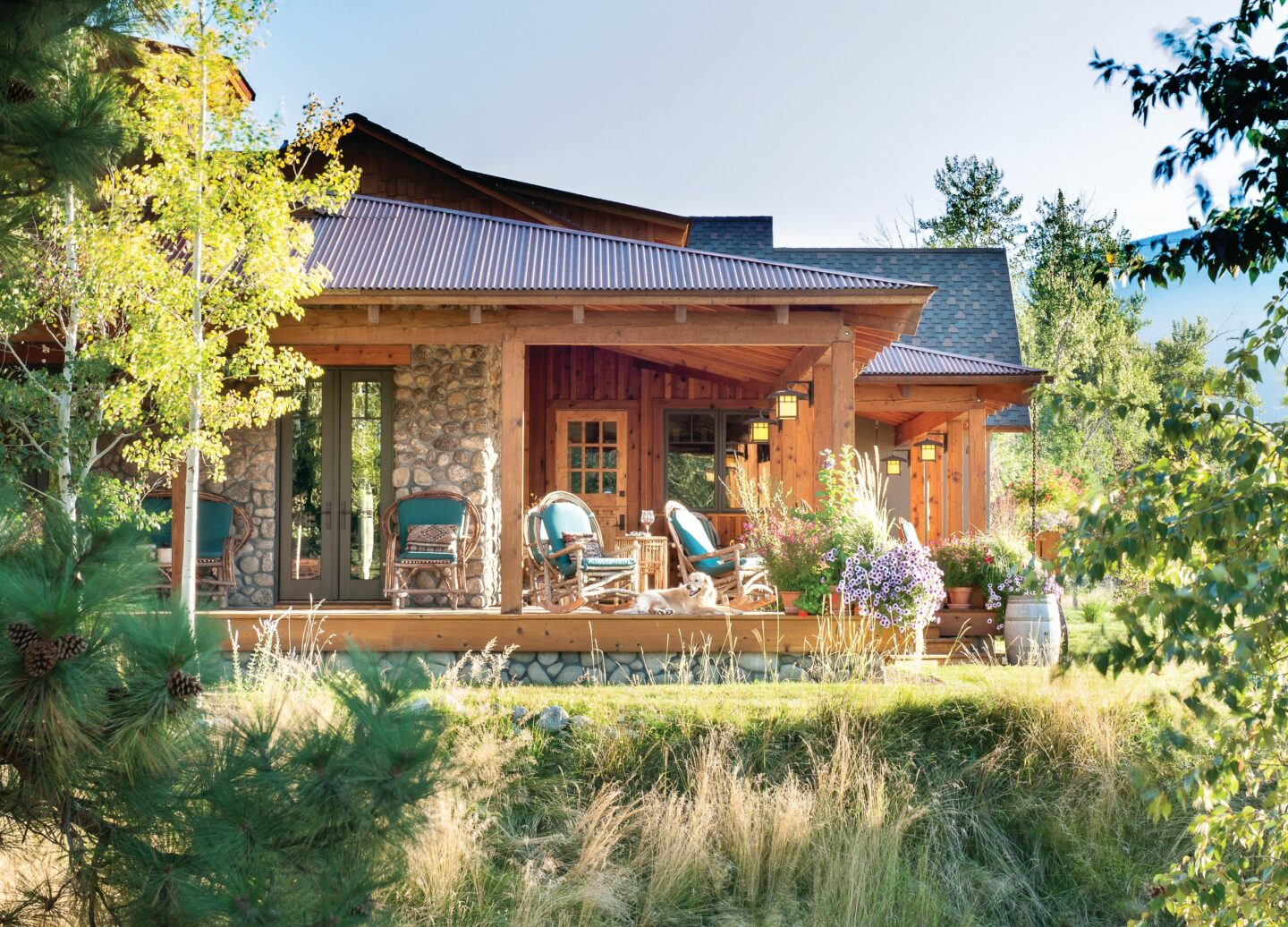
Floorplans Done Right
Best Strategies to Make the Most of Your New Floor Plan
Plenty of joy comes standard when making your dream home a reality. But it’s normal to have some anxieties as well. You don’t want a new floor plan that’s less than perfect. That’s why we contacted log and timber frame home professionals for advice. Keep these tips in mind when you’re designing your dream home.
Get Advice on Land
Before even diving into the design phase, have your construction team advise you on y
