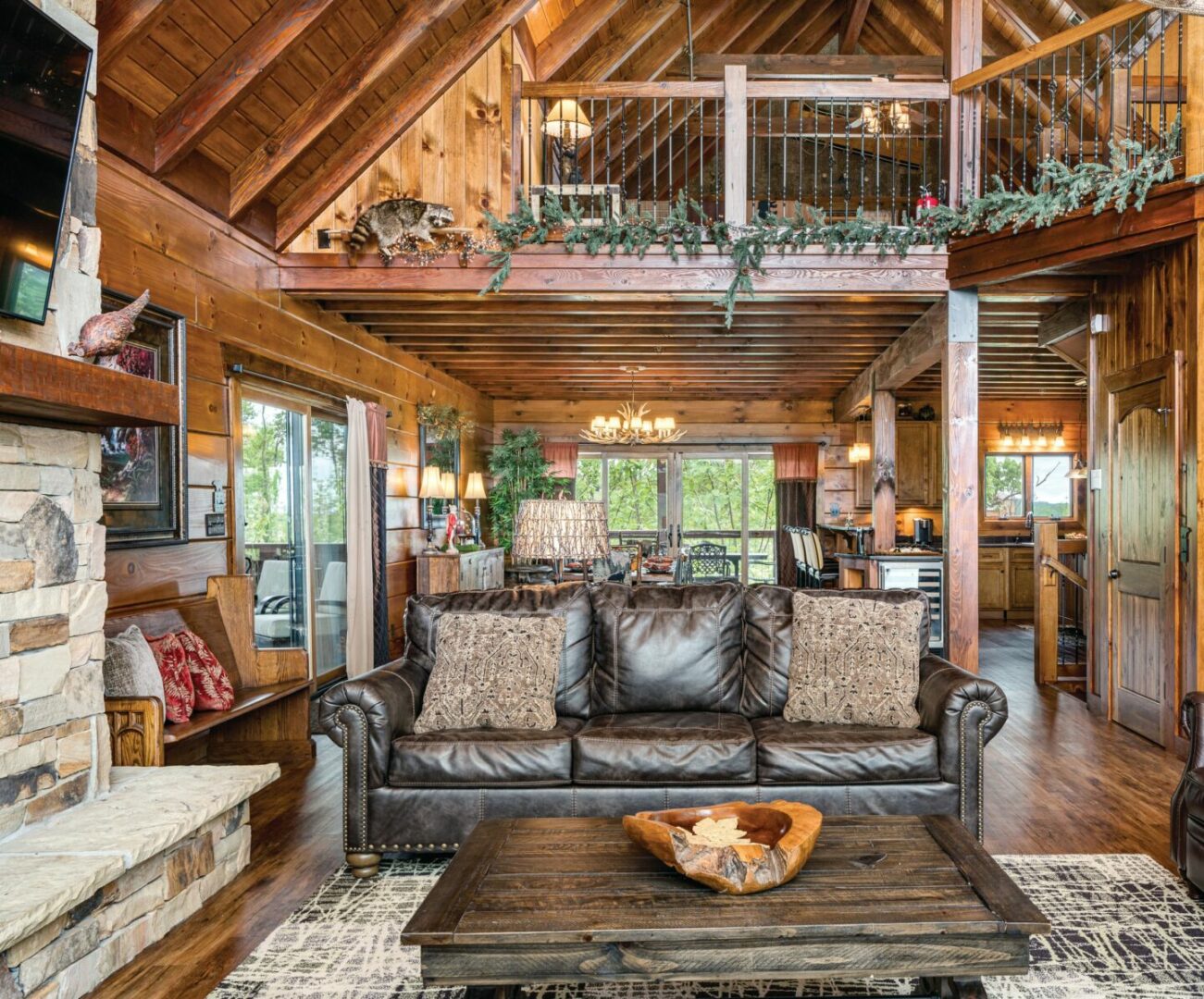This mountain retreat, lovingly called “Cloud 9”, was created after the original “Cloud 9” was destroyed in the Gatlinburg, Tennessee 2016 wildfires.
It’s been almost a century since the tiny Appalachian community of White Oak Flats evolved into Gatlinburg, Tennessee, one of the most popular vacation destinations in the United States. First settled in the 1830s, early residents were attracted to the area for many of the same reasons that tourists are today: lush summers, brilliant autumns, snow-blanketed winters, colorful springs and, of course, the majesty of the Great Smoky Mountains.
That’s why Danny and Tia Suiter wanted a mountain home of their own.
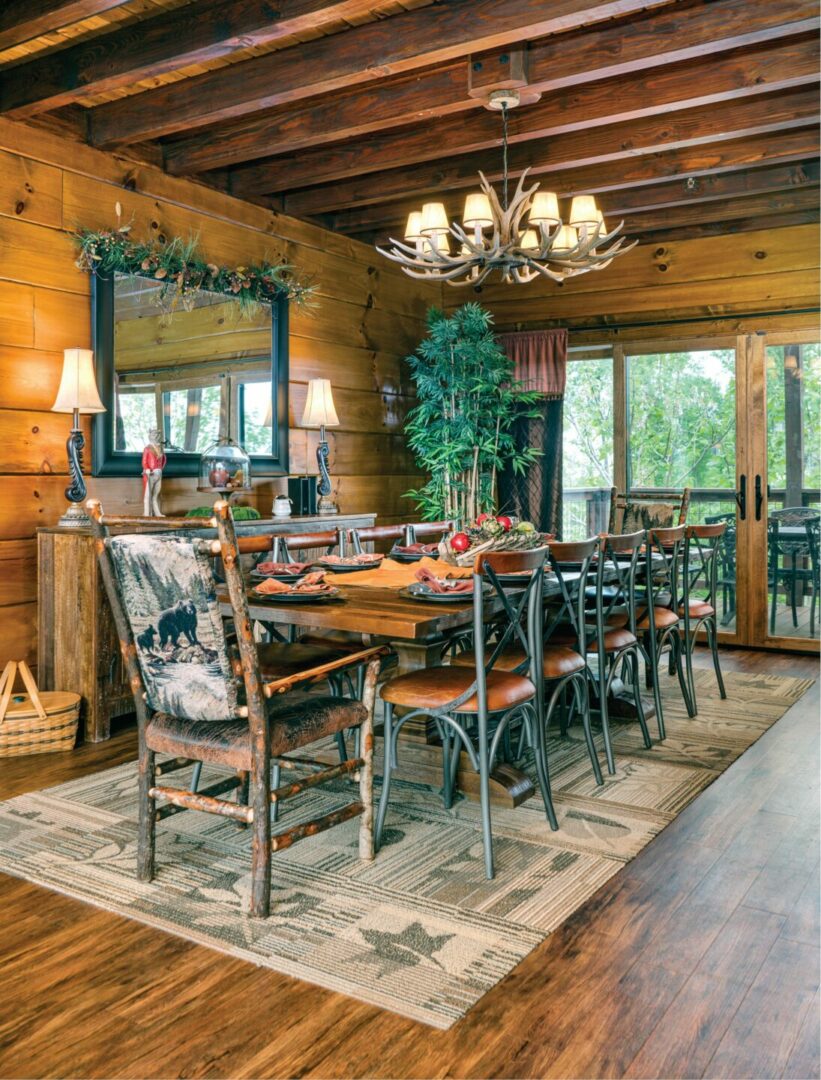
“My husband and I played together as children deep in the woods enjoying nature,” Tia said. “We became the proud parents of four children along with our beautiful grandchildren. We still act like children at times and still love the great outdoors.”
So, in 2015 the couple purchased a splendid long-leaf pine cabin built 34 years before on one of Gatlinburg’s highest peaks.
“When the original owner built the cabin, the Southern Norfolk Railroad Terminal in Atlanta, Georgia, was disassembled and hauled to Tennessee up the mountain to use for flooring and ceilings along with more than 150 beautiful beams used inside,” Tia said, recalling the cabin known locally as Cloud 9 that had sat abandoned for three years before she and Danny rescued and restored it. “It was a long and very hard year of remodeling, but we reopened it for vacationers to rent and for our own family’s use. ”
Ten months after completion, Cloud 9 was one of the 2,460 structures engulfed by the November 2016 wildfires that also took 14 lives and caused $500 million in damage.
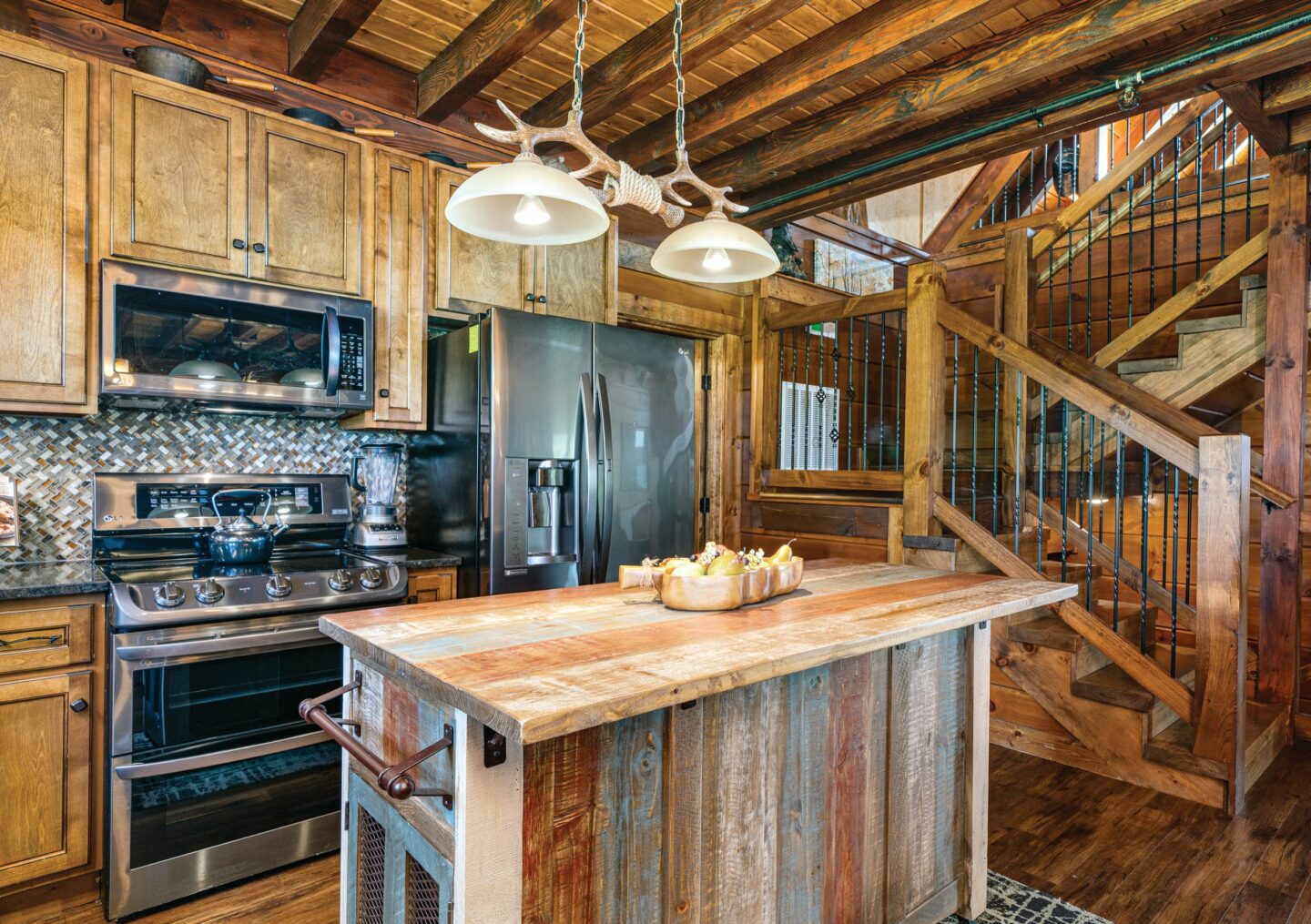
Stunned, the Suiters were not quite sure what they wanted to do with the bare concrete slab on their scorched lot. New cabins, homes and chalets were emerging from the ashes all around them, but it was not until city officials and rental companies began getting questions from past visitors about whether Cloud 9 would be rebuilt that the Suiters wholeheartedly committed to the project.
“Lots of people had gotten married at Cloud 9, shared gatherings there, made memories there,” Tia said. “It was devastating to so many visitors to lose the warm colors and the rich presence of beautiful wood that was felt by all. It seemed this cabin was irreplaceable. Or was it?”
The endeavor seemed overwhelming, but Danny and Tia decided that even though they could not bring back the home that held so many memories for those who had rented it for vacations, reunions, honeymoons or retreats over the years, they would recreate Cloud 9 as best they could.
“This is where our search began for the perfect rebuild of the home,” Tia said, noting that they were wary of the influx of contractors who swarmed the mountainside after the fires. “In choosing a log home company, for us quality was a must, longevity was a must and honesty was a must, especially when something has personal value like this property did. Our search ended when we found Honest Abe Log Homes. Their reputation separated them from all others.”
The Suiters were determined that the new cabin remain true to the original plan, but there were challenges.
“We were unable to find blueprints of the original house, but Honest Abe remained faithful and worked diligently with us in achieving our goal,” said Tia, who was guided by sales representative Wayne Brady throughout the process.
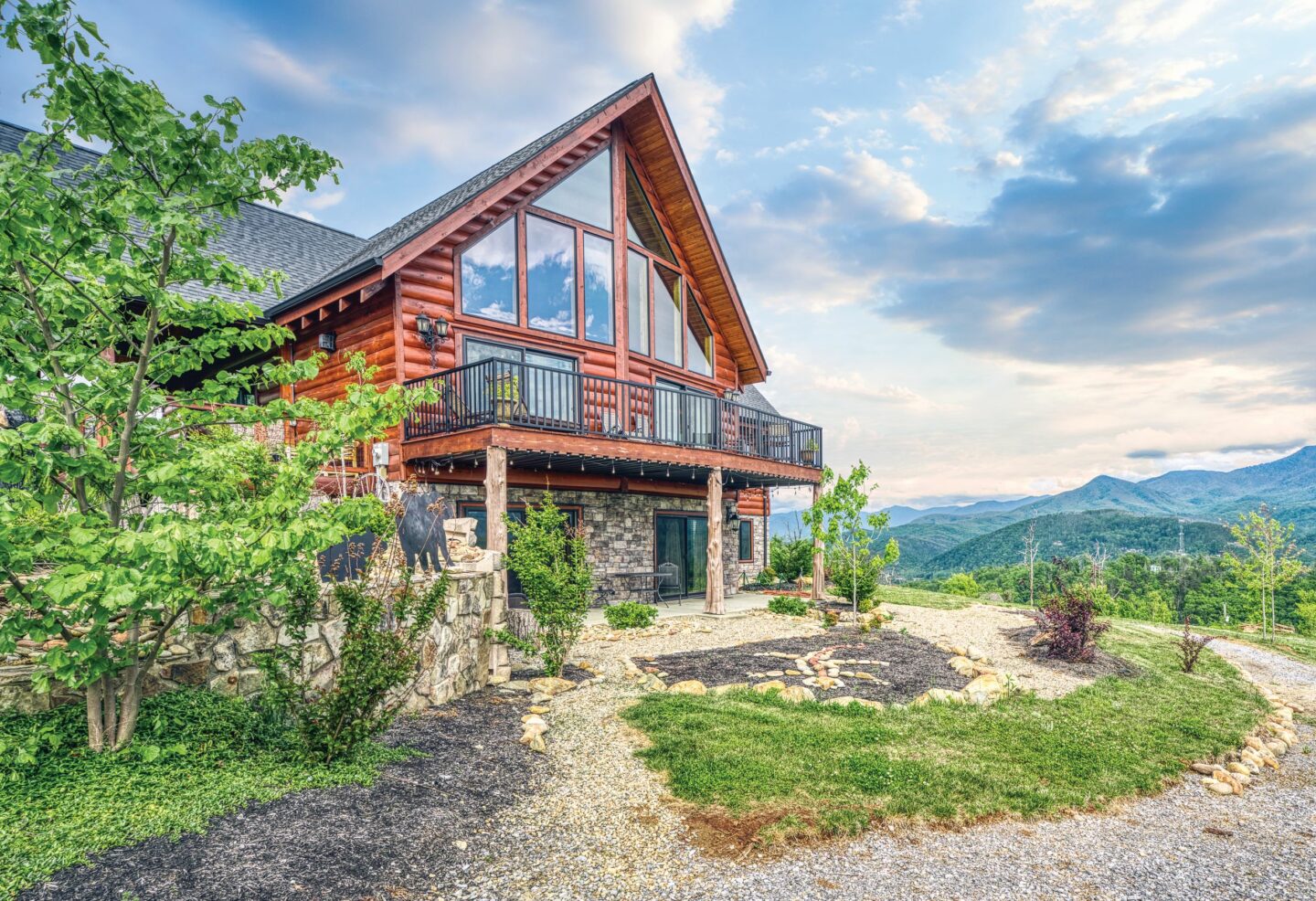
Honest Abe’s designers used old tourism photos and measurements from the remaining slab to recreate the plan for the 5,000-square-foot, three-story 12” D-Log cabin.
“As soon as construction started, it was the talk of the mountain,” Tia said.
The ground floor was designed for entertainment with its movie theater, den, pool room, a pub with a wet bar and three private bedroom suites
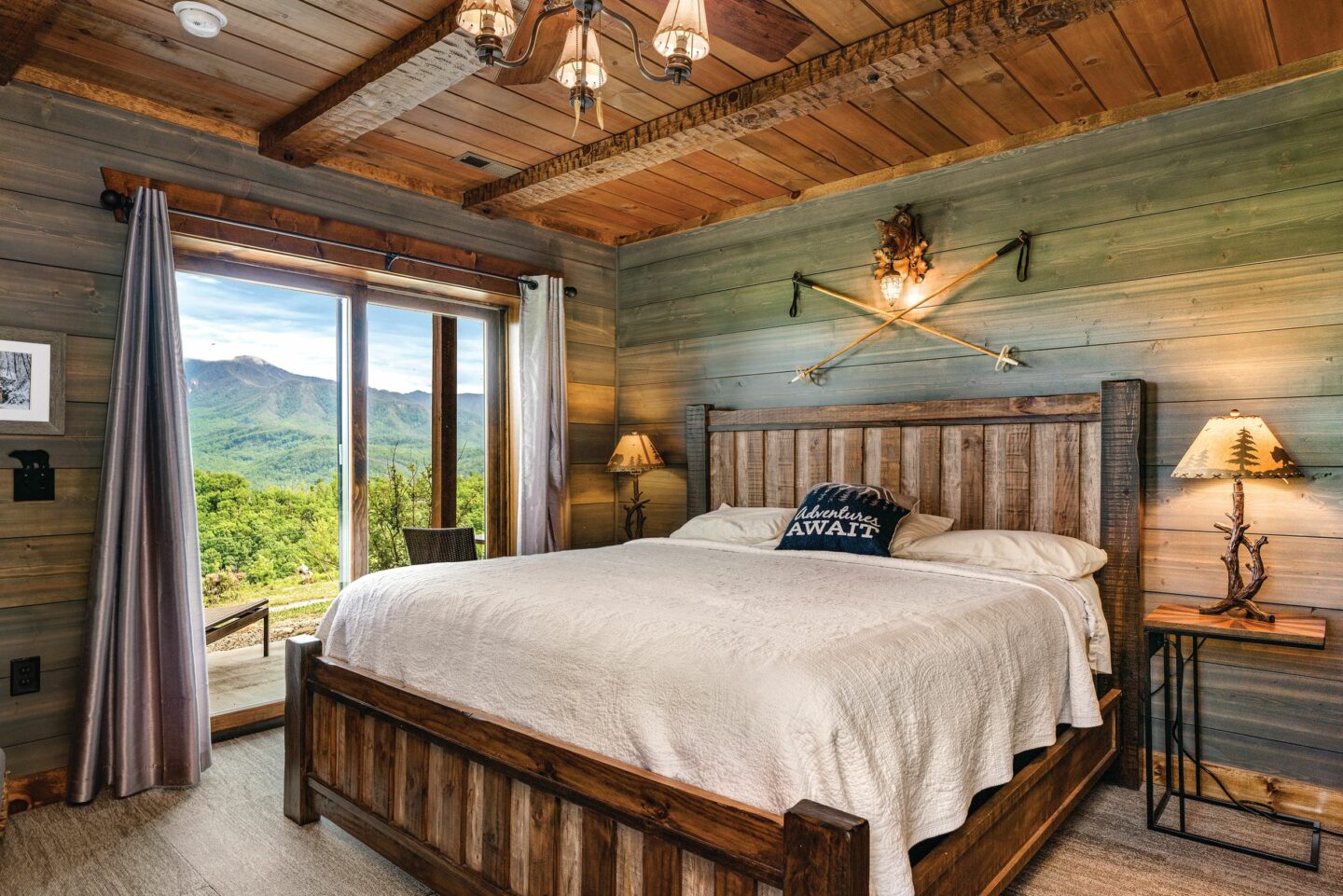
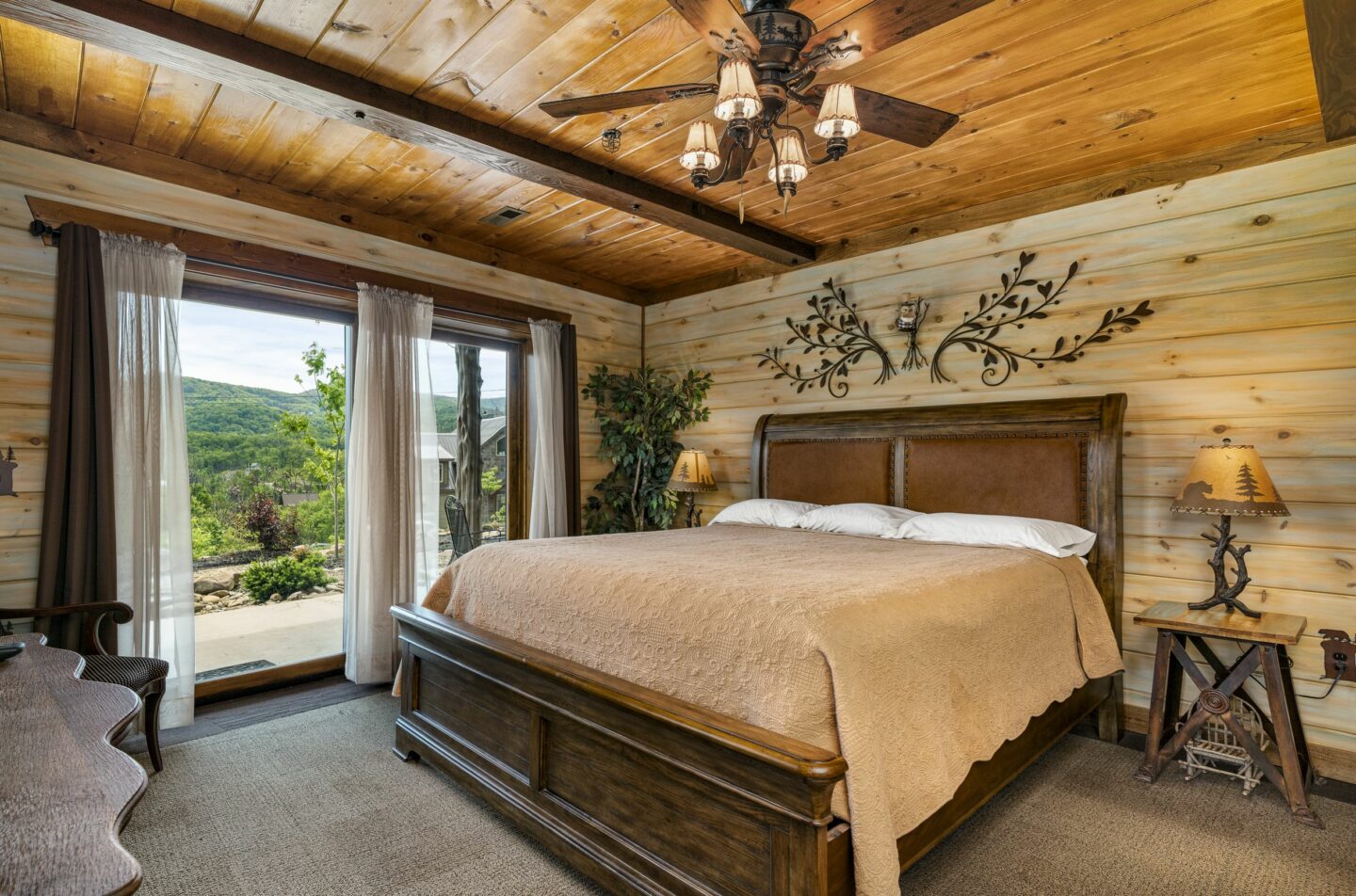
In addition to two master suites with private decks, the second level has two living rooms with natural stone fireplaces, an indoor dining area that seats 14, a gourmet kitchen complete with a wine refrigerator and an outdoor dining space for six alongside a gas grill. Floor-to-ceiling windows and vaulted ceilings fill the home with natural light and showcase the sweeping mountain views.
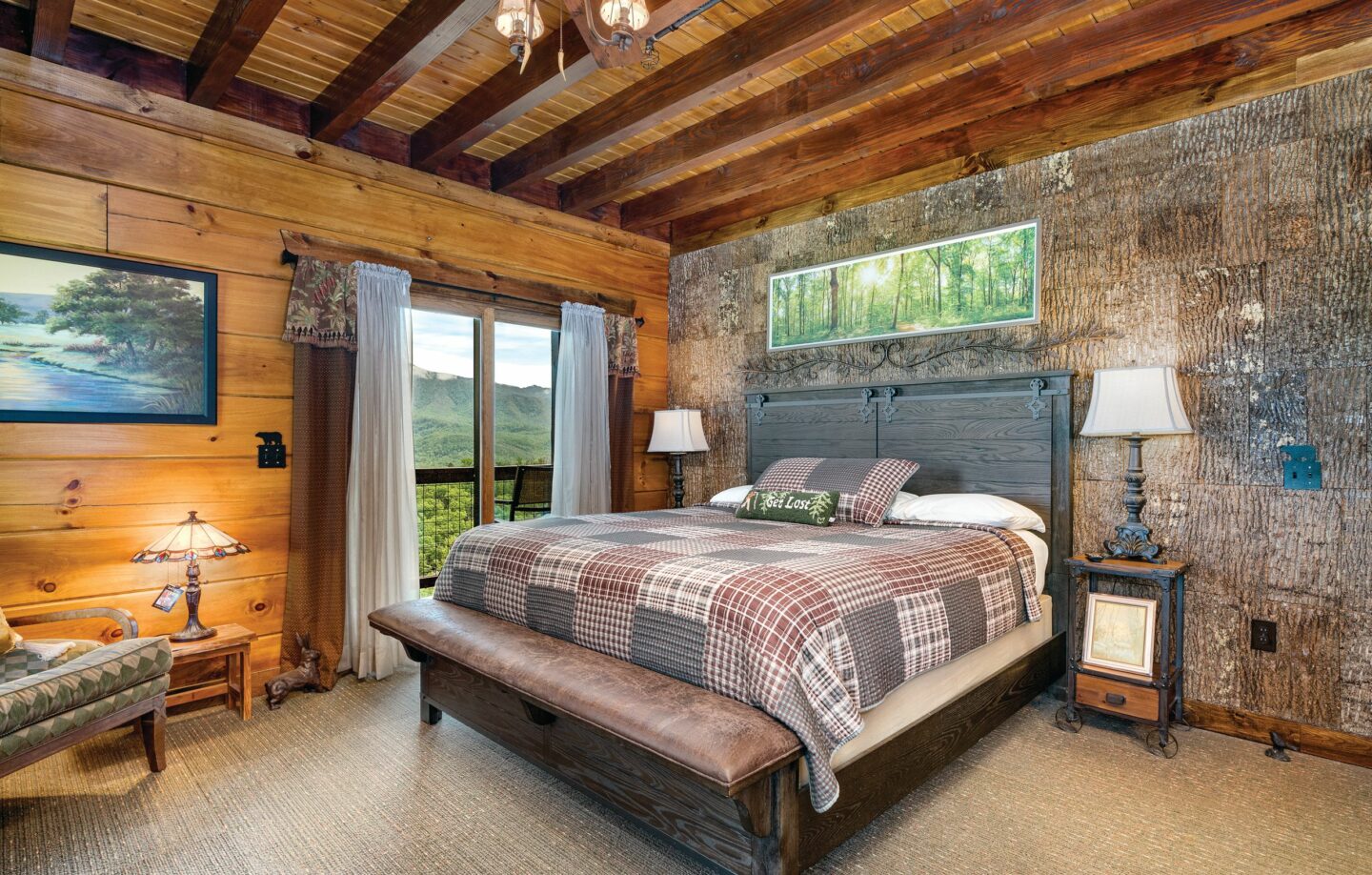
The third-floor loft, called The Bear’s Den, has a grand cathedral ceiling, and double-glass sliding doors lead to a private deck.
The house comfortably accommodates 18 visitors with six bedrooms on three levels, each room having a patio or deck with views of Mount LeConte, Anakeesta, Ober Gatlinburg, Ski Mountain, Clingman’s Dome or the lights of the city.
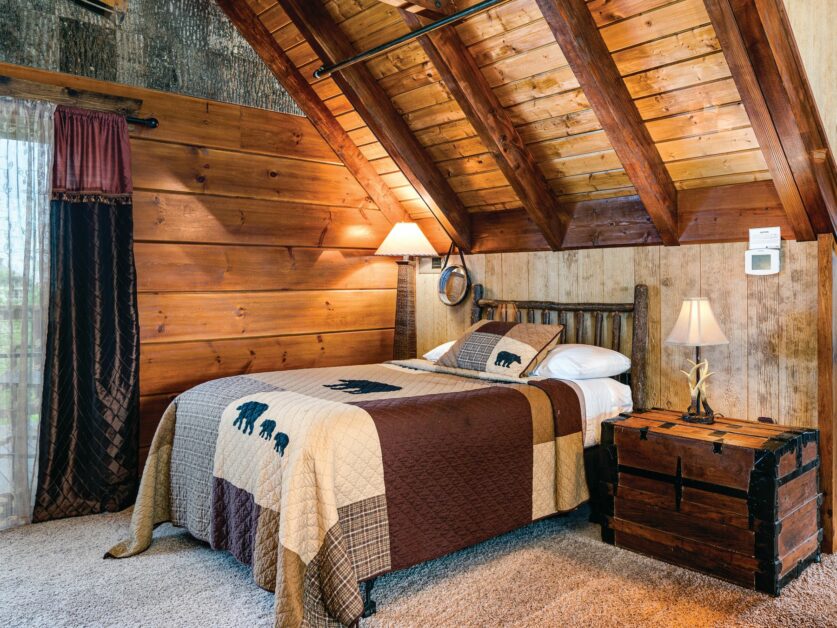
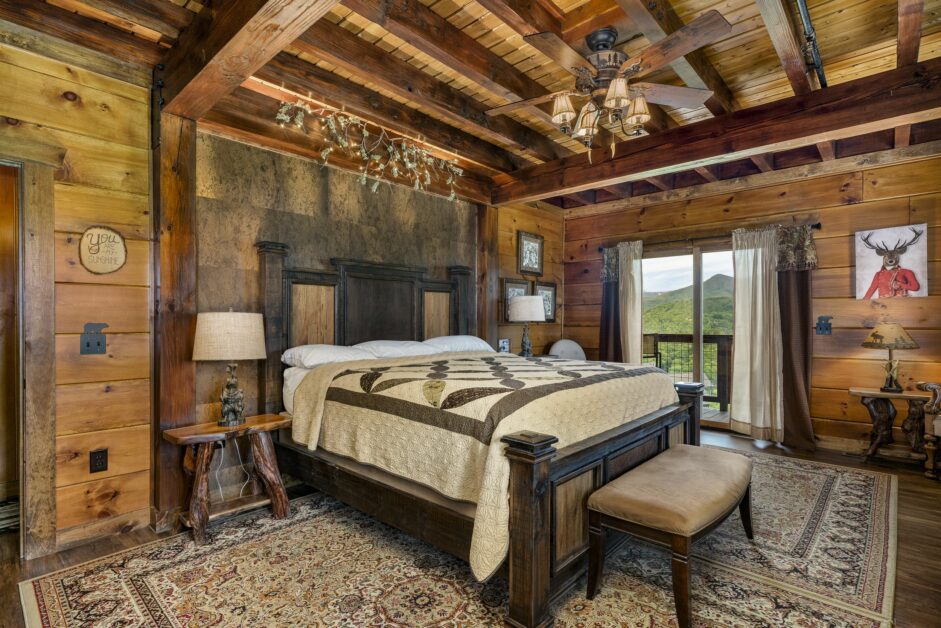
“I wanted each of the bedrooms to pay tribute to the history and beauty of the cabin’s surroundings,” said Tia, who designed all the interiors herself, choosing vintage, antique or handmade furnishings and appointments to enhance each room’s theme. “We named the bedrooms and suites Cade’s Cove, Elkmont, the Great Smoky, The Greenbrier, The Bear’s Den and Mount LeConte to capture the spirit of the mountains.”
To complement the interior amenities, there are several outdoor living spaces, including a luxurious eight-person outdoor jacuzzi and a furnished covered patio with a television mounted over a wood-burning fireplace of real mountain river stone under a cathedral ceiling.
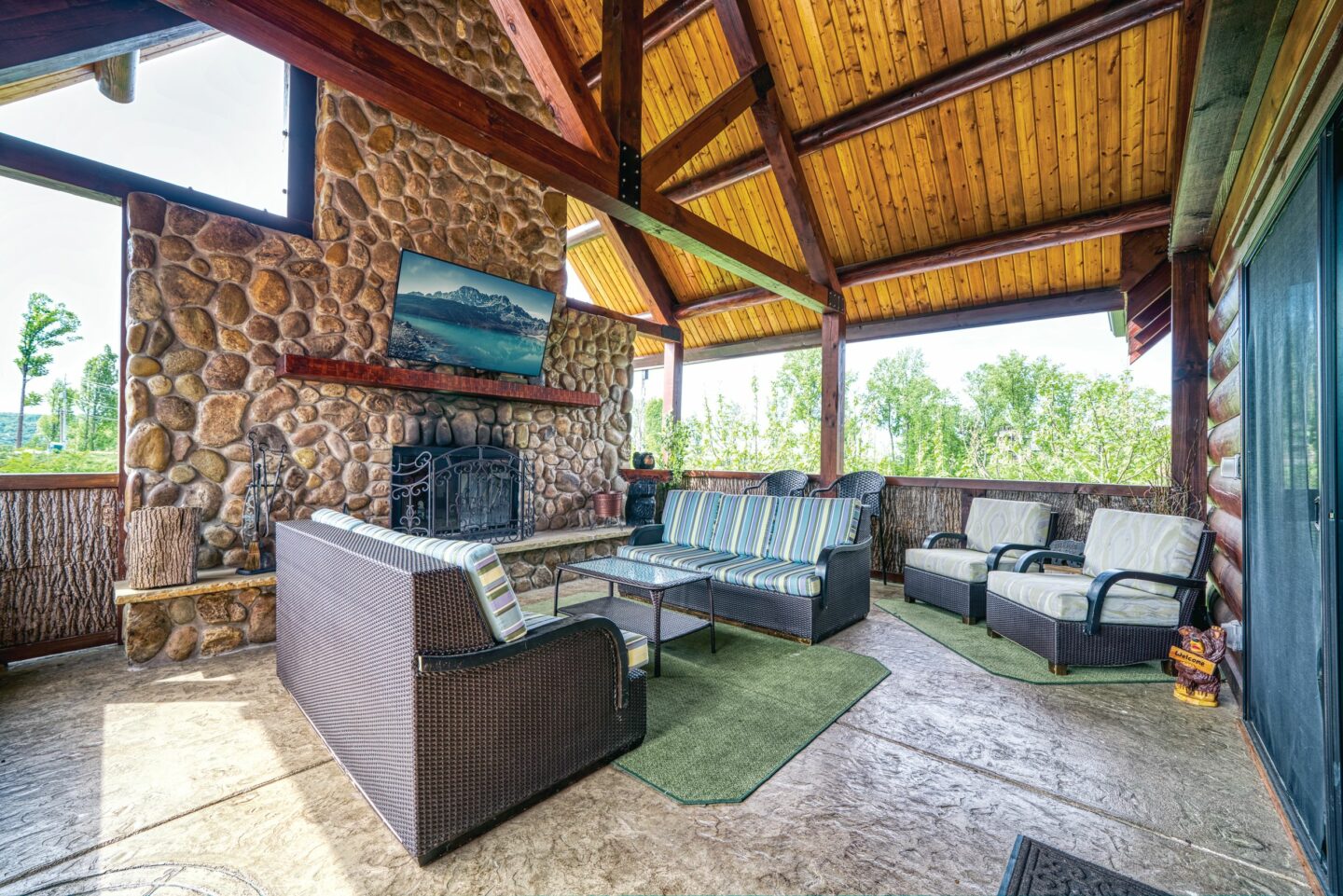
“There were many things lost in the fire, including family heirlooms of parents and grandparents–things that cannot be replaced,” said Tia. “But one thing we did manage to hold on to against all odds was the special feeling one has upon entering the cabin. Many people who had the privilege of visiting Cloud 9 before the fire expressed how shocking it was that we had managed the impossible. The new cabin feels warm. The wood throughout is beautiful, and it brings a great sense of peace. Overall it is just stunning.”
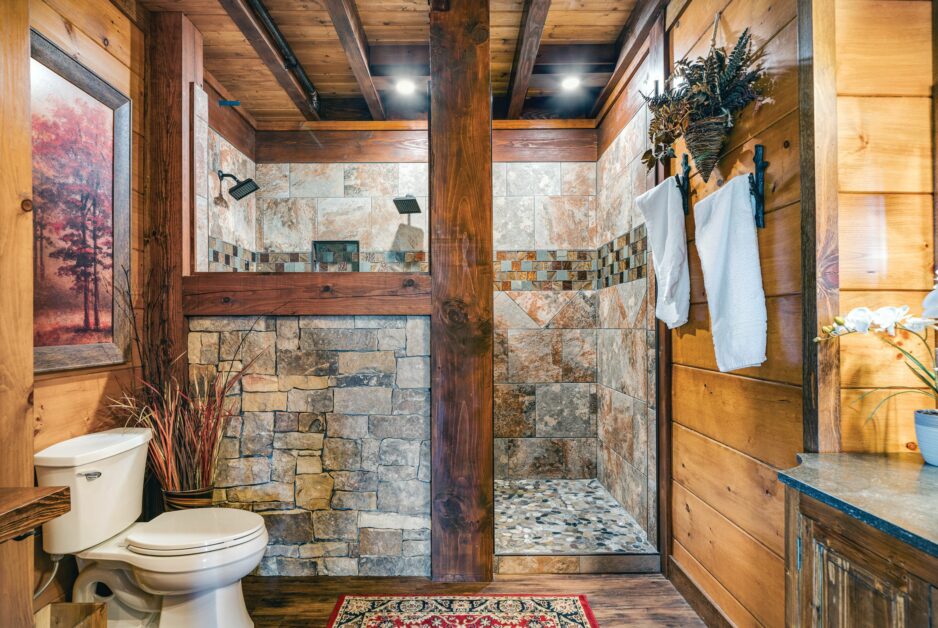
The Suiter family congregates at Cloud 9 for family retreats, but the cabin is so popular that Tia says it’s hard to schedule around visitors. She understands, however.
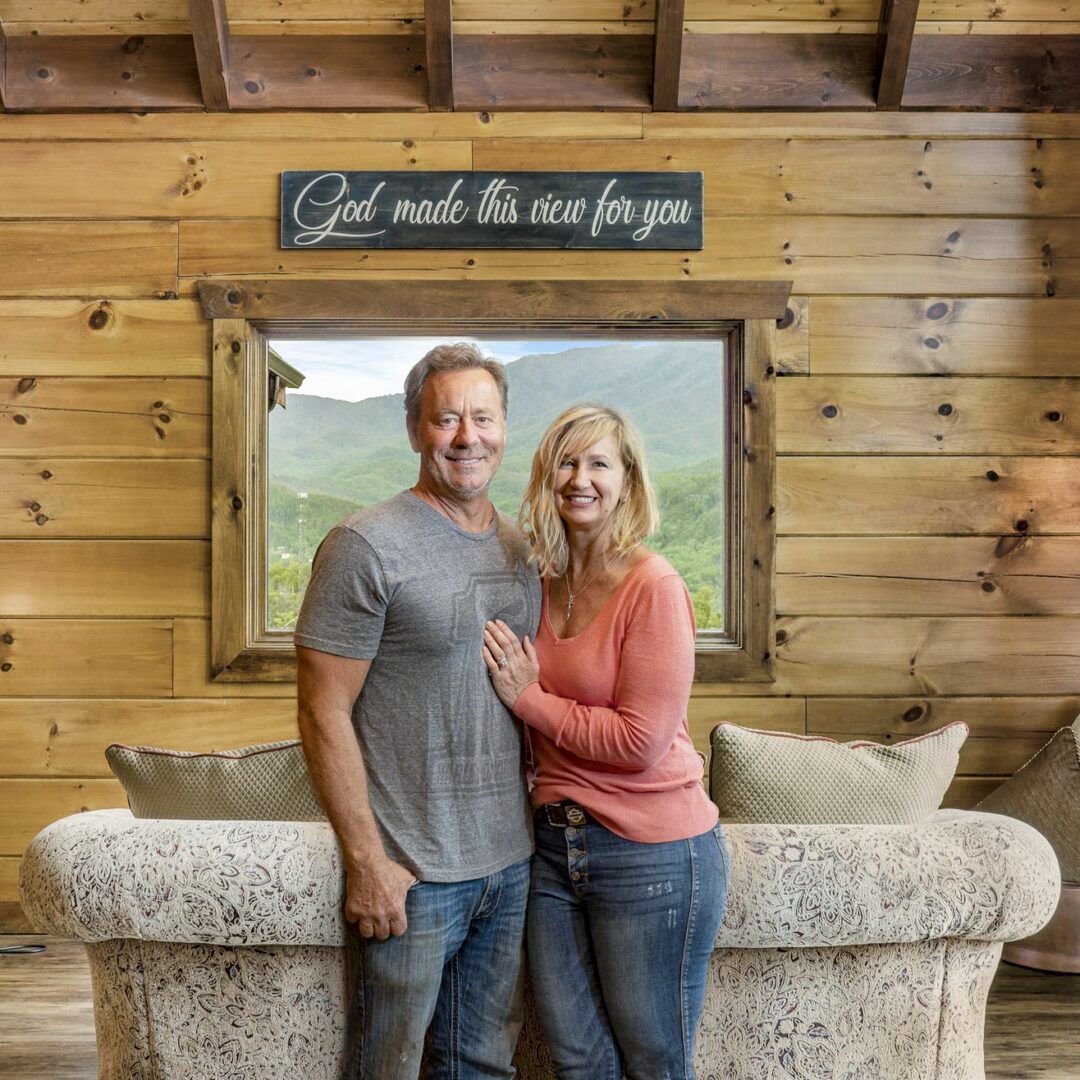
“Can we get something back that we long for?” Tia asked, observing, “There are things in life we treasure and hold close to our hearts. Family memories during childhood years are definitely among them. We are so happy to have that place for family and the many who visit Cloud 9 each year.”
- Log Home Producer: Honest Abe Log Homes , Moss, Tennessee
- Three Story Home
- Square Footage: Approximately 5,000
- Bedrooms: 6
- Baths: 7

