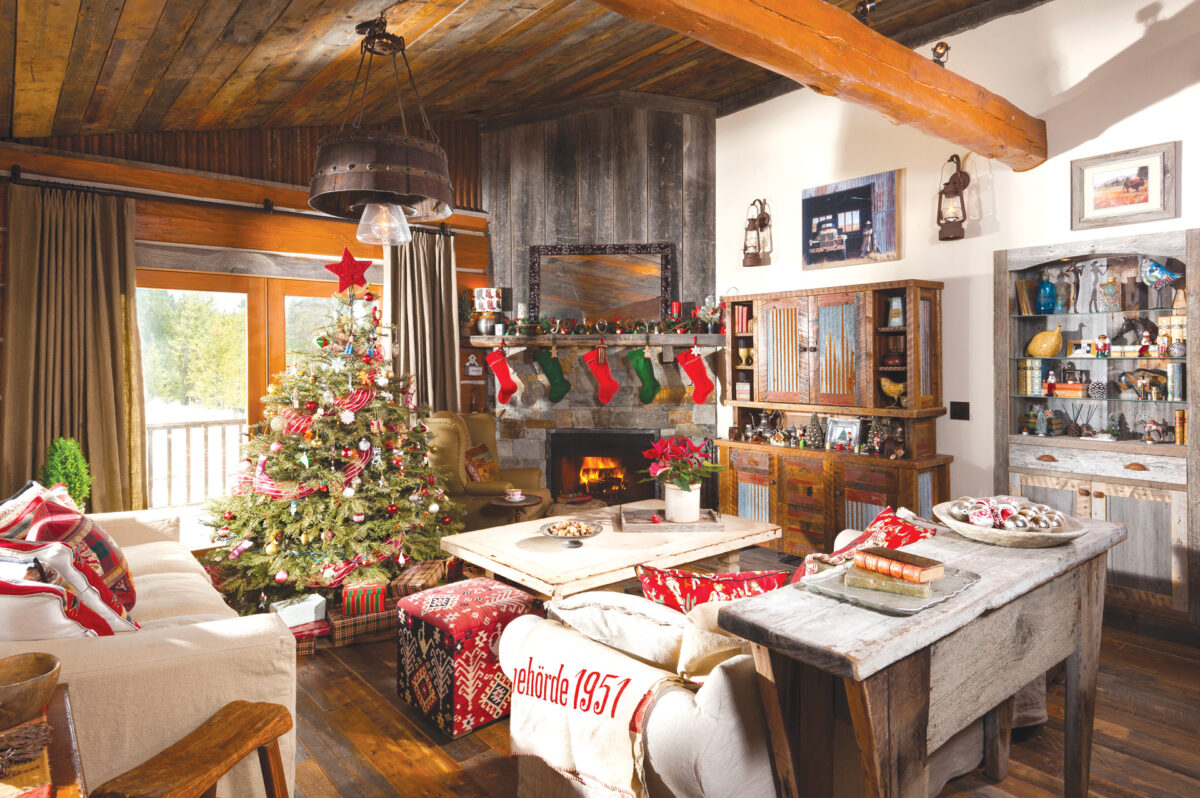A childhood dream of a sturdy log home comes to fruition through a fast-moving team effort.
In mid-May of 2012 Linda and Ted Valentiner walked into Montana Log Homes in Kalispell, Montana with ideas in their heads and magazine clippings in their hands. Less than three months later, a crew of six men, in six hours, assembled a new custom log home on the Valentiner’s property in Whitefish, Montana. “We kinda get goosebumps every time we walk into it,” Linda says of their two-bedroom, three-bath, 2,190-square-foot, two-story abode. “There’s no season we don’t love it.”
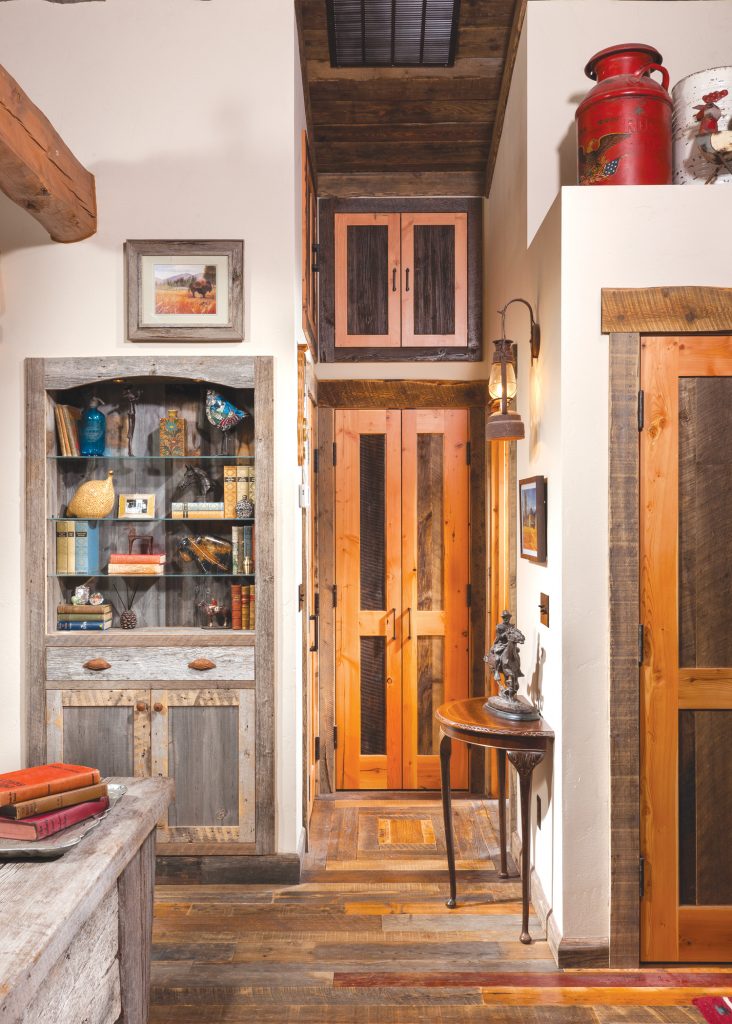
Stephan from top notch cabinetry built custom doors for the pantry and hall closet, as well as a bonus storage access above the hall. He used gray weathered wood to make the built-in hutch in the great room.
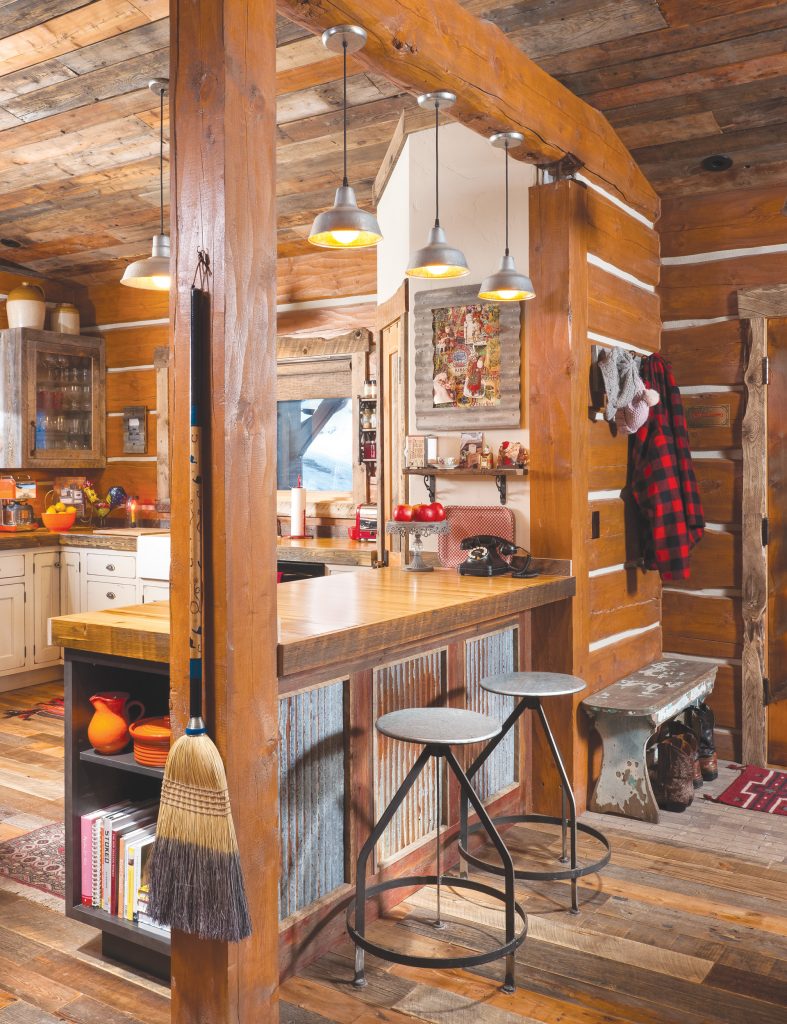
This kitchen pass-through wasn’t originally in the plans but by opening up the wall off the entry more light pours into the main room and a handy dining counter was created.
Born in Nebraska, raised in Colorado, Ted competed on his high school and college rodeo teams before heading abroad to earn a living. He met Linda, who’d grown up on a farm in New Zealand, in London. She found the cowboy hat-wearing, acoustic guitar-playing, jazz music-collecting corporateprocurement manager to be a breath of fresh air. Linda, for her part, displays equal parts artsy designer and savvy farm girl. These two are fine alone but go faster and farther together. “We were definitely meant to meet each other,” Ted offers, “and get to this home in Montana.” After 33 years abroad, the Valentiners returned to Ted’s homeland to begin mapping out their retirement strategy. Their plan included Ted continuing to work overseas while Linda worked hands on bringing their new home to fruition. As a child, Ted once saw a dovetailed log homestead cabin and knew someday he wanted to live in a home that looked and felt that solid and cozy.
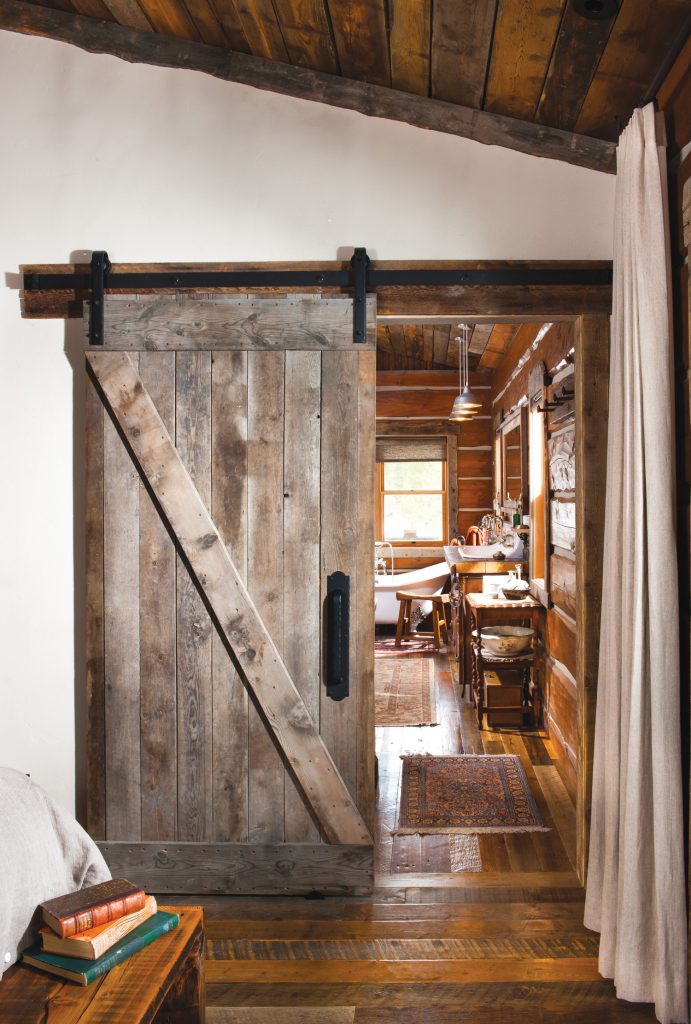
This custom sliding barn door gives privacy in the master bath and wall art in the bedroom.
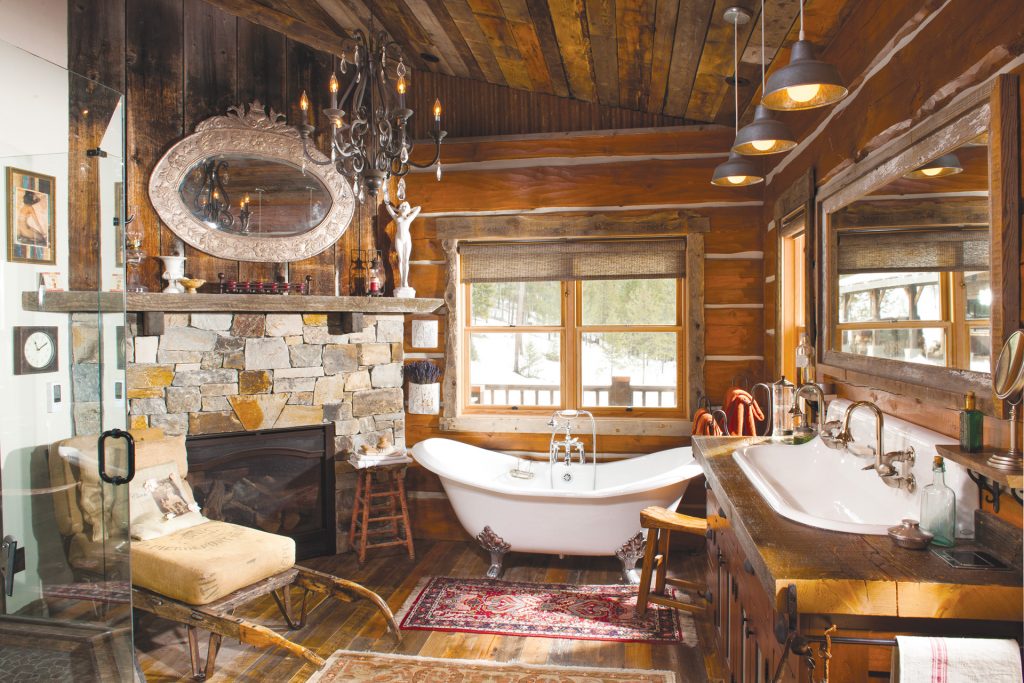
A glass shower, clawfoot tub, trough sink, gas fireplace, and stunning mountain views make the bathroom a household haven.
What took a month to pre-build at Montana Log Homes’ construction yard and a few hours to re-assemble on site was the product of decades of experience coming together on all fronts. Brad Neu, now a co-owner of Montana Log Homes, was the first employee of the company. Brad started peeling logs for his current business partner, Jim Bachofner, back in 1981. Montana Log Homes harvests locally sourced dead standing lodgepole pine, which is already dry down to 19 percent so there’s no need to further cure the logs. “The Valentiners had really good vision but also trusted our designers and company to produce it,” Brad notes. FaceTime, Skype, and email enabled the Valentiners to communicate daily with each other, then pass their input and feedback to Montana Log Homes. Linda describes the process as “ever evolving.” What started out as a desire to build a simple 1,080-square-foot log guest home, live in it and “test it out” before building a main residence later, all changed once they decided to double the square footage by adding the walk-out basement foundation. Thus, the basement mechanical room for the geothermal system expanded into guest quarters. To keep that lower level “attached but separate” they opted not to lose any interior space to a stairwell and instead added exterior steps to the rear lower level entry. This assures privacy for all when family or VRBO guests come to visit.
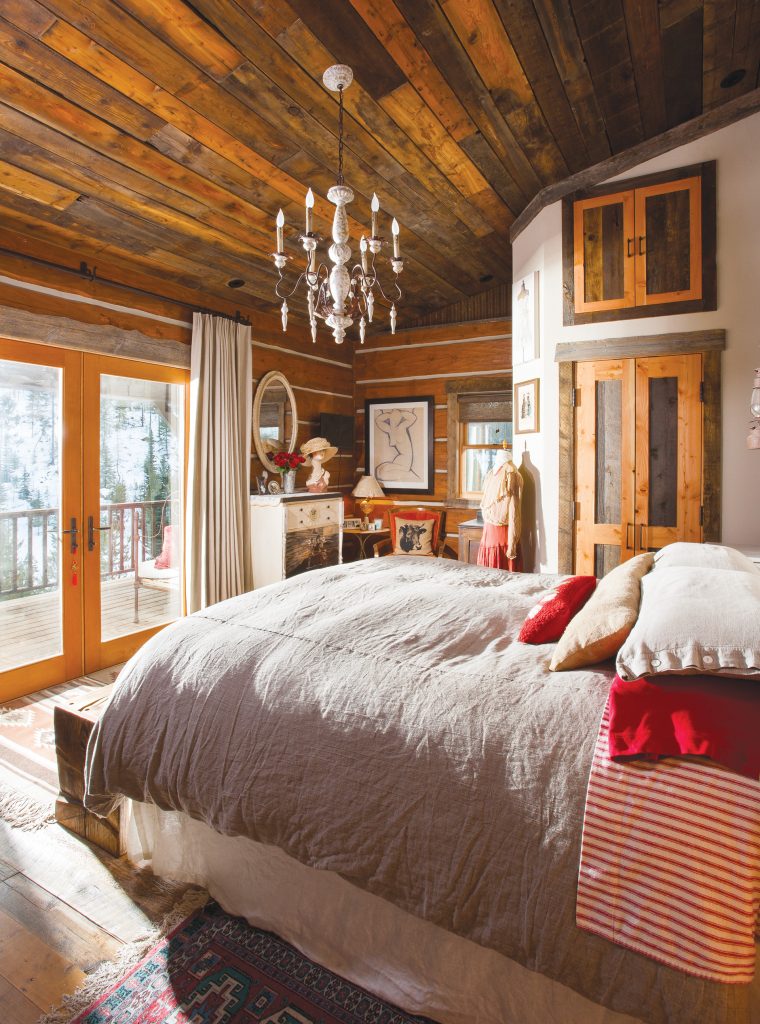
The master bedroom has a stunning mountain view through the doors to the covered porch.
The small home continued to expand with the addition of more than 1,000 square feet of covered timber frame porches. Inside the main level it was important to utilize every square foot, especially since they’d settled on this being the main residence. Open floorplans and vaulted ceilings often rob storage space or usable square footage, so the team added extra high built-in cabinets in the hall and bedroom. A removable ladder leading to the small sleeping loft over the powder room can be used to access the storage cabinets.
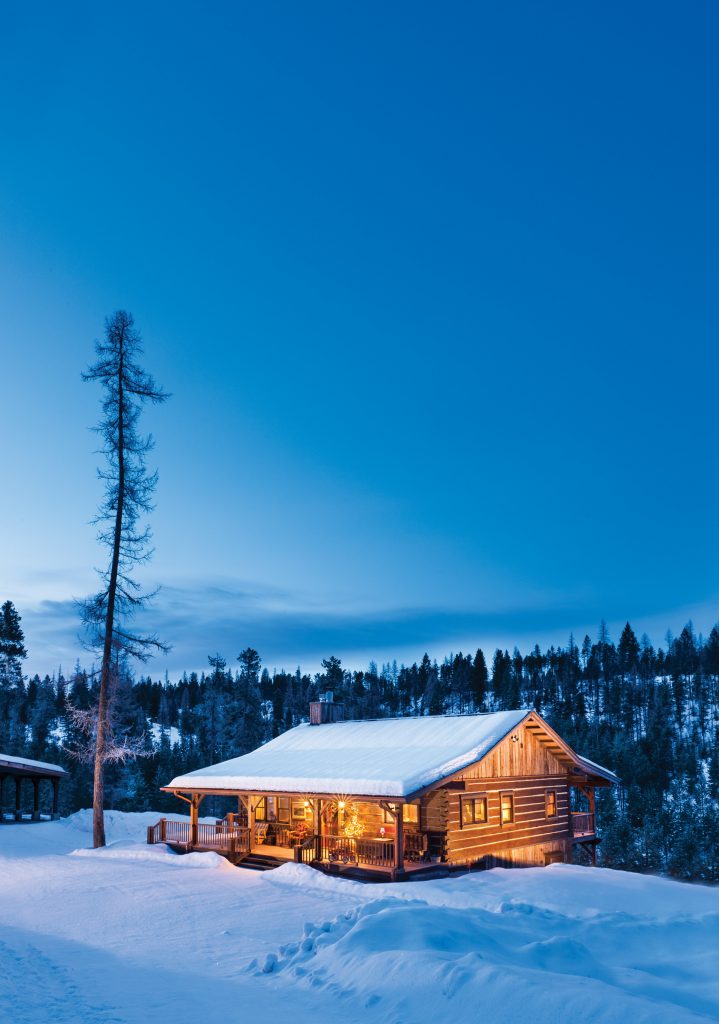
Perched at the edge of a slope, the glowing log home invites guests to come on in after a day out on the slopes or in the woods.
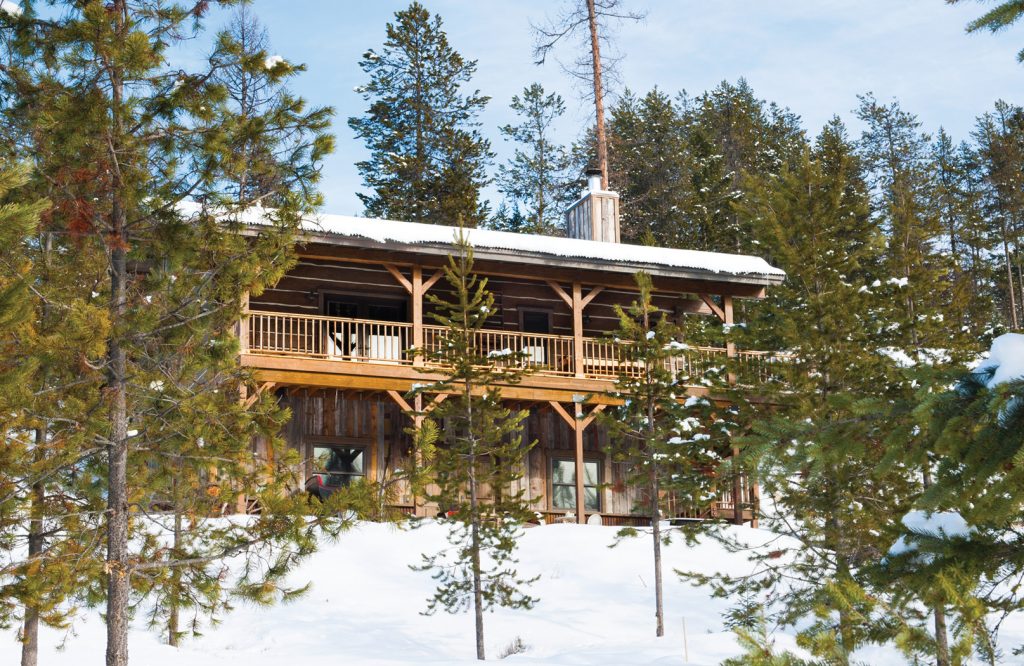
The lower level walkout studio offers a private Hideaway Getaway at The Old Wagon Wheel. Tucked into the hillside, the back side of the cabin reveals a lower level guest suite and double decker porches. Rusted corrugated metal wainscoting and lichen-covered barn wood complement the homestead-style flat-faced logs.
The Valentiners chose the hand-hewn look of milled adz-style logs stained in a rich-toned matte finish to add generations of existence to the appearance. Warm-hued chinking completes the aged look. The 14-inch-diameter logs, once milled flat on both sides, resulted in 7½-inch-thick walls. They knew they got it right when a subcontractor’s son came to the job site one day and observed, “Oh, so you’re doing a renovation, not new construction?”
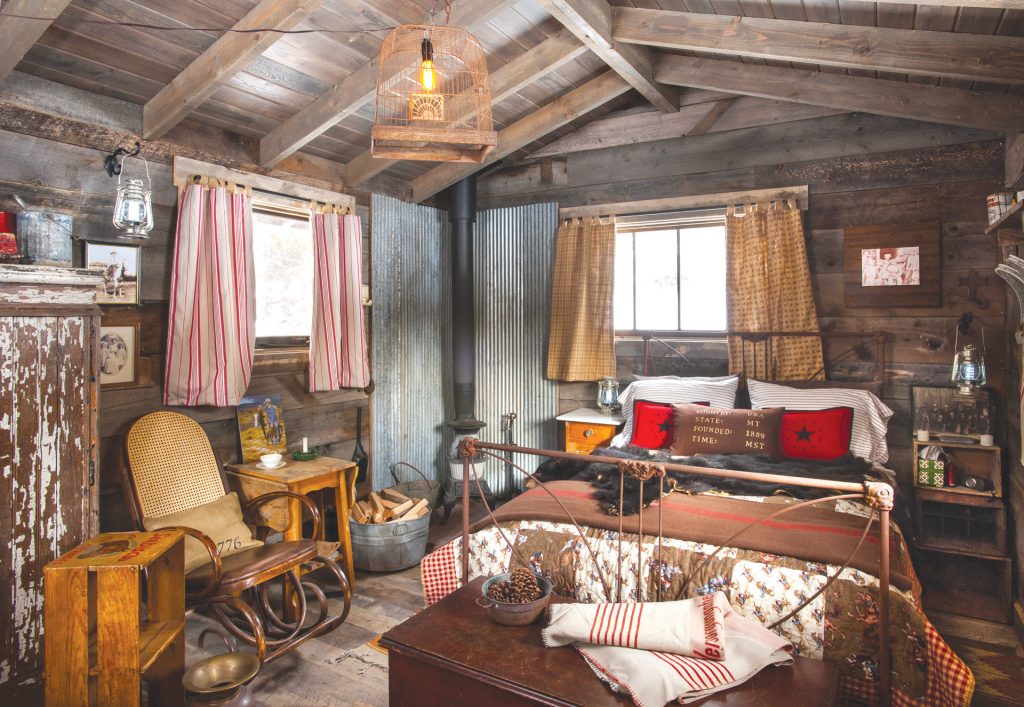
Unmatched same-style cotton curtains, an old metal bed, and a comfy rocker soften the decor. “I don’t need to travel to relax. I love our place,” says ted of both their main house and “his” shack. Corrugated metal makes a perfect heat deflector behind the wood stove.
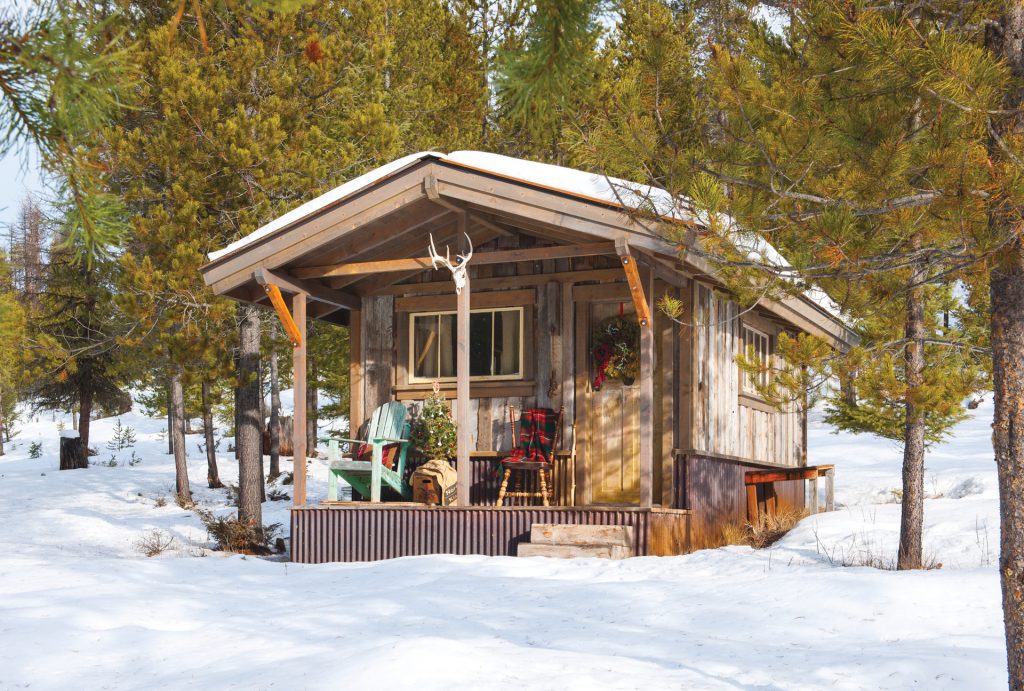
This tiny sleeping cabin offers a perfect staycation overnight or afternoon nap. It’s not too rough despite the lack of running water.
Linda handpicked all the reclaimed barn wood that adorns the exterior gable ends and lower level of their home, as well as interior cabinetry and trim. “Linda knows her stuff,” says Brad. “She was right in there, applying stain, selecting wood, and bringing things together.” When it came time to decorate, Linda was ready. After so many years abroad, the Valentiners had collected and stored items from all over the world. They stashed their belongings in storage units not wanting to divest of anything until they knew for sure they didn’t need it. In her spare time Linda also operated a Vintage Market business through which she “reclaimed” even more treasures. Eclectic, homey, and intriguing describe most of their furnishings and accessories, which all come together to further enforce the feel that this new homestead has been around forever. And will be.
More photographs and information about this home can be found in this issue’s Getaways department.
Log Home Producer: Montana Log Homes, Kalispell, Montana
Two-story home i Square footage: 2,190
Bedrooms: 2 Bathrooms: 3

