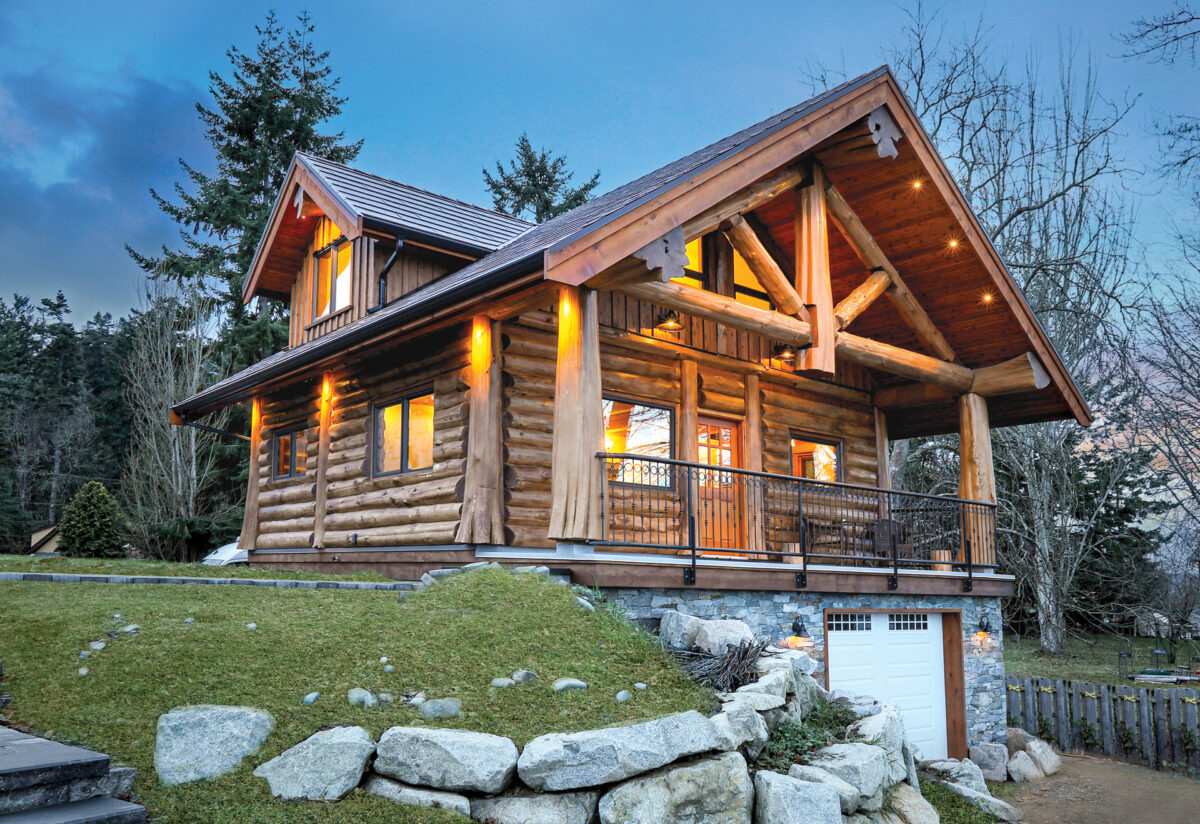A couple designed their vacation cabin to allow them to add more space and features if they decide to live there permanently.
Allan and Karen have the best of both worlds right in the same small town on the northeast coast of Vancouver Island in British Columbia. Their primary residence is just on the other side of town, but their small vacation cabin at the beach feels like it is worlds away.
Qualicum Beach is a popular coastal tourist destination, thanks to its mild climate and stunning location on the Strait of Georgia. With beaches, forests, and wetlands in easy reach, vacationers and local residents alike enjoy the natural beauty of the region. That explains why Allan and Karen decided to build a vacation cabin so close to home.
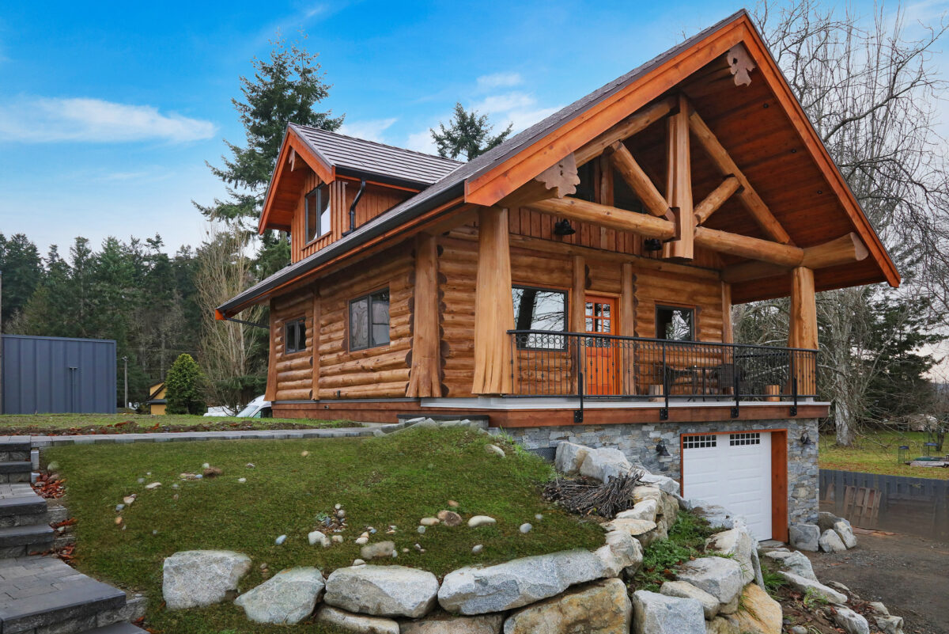
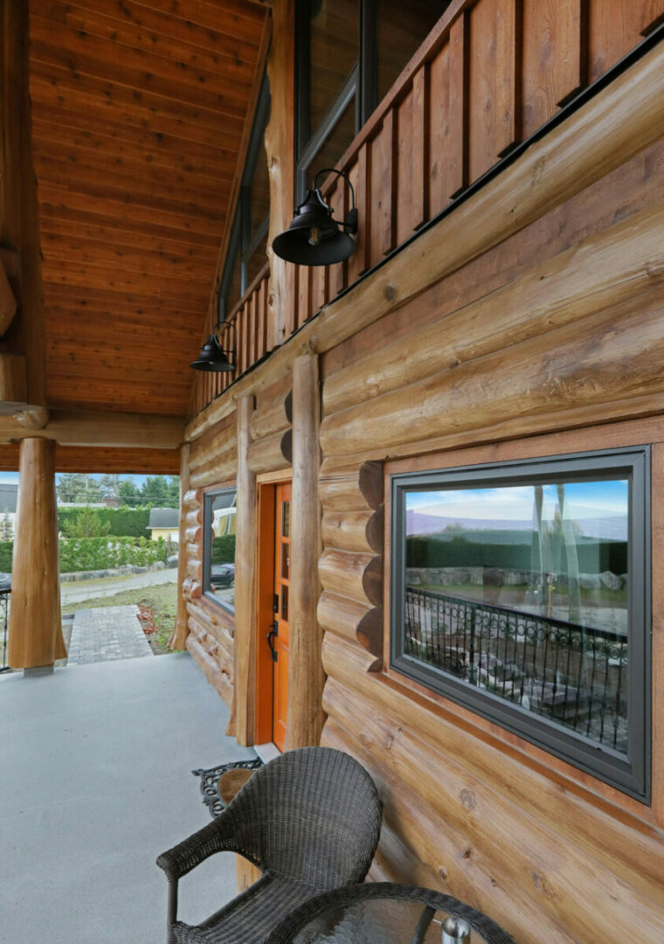
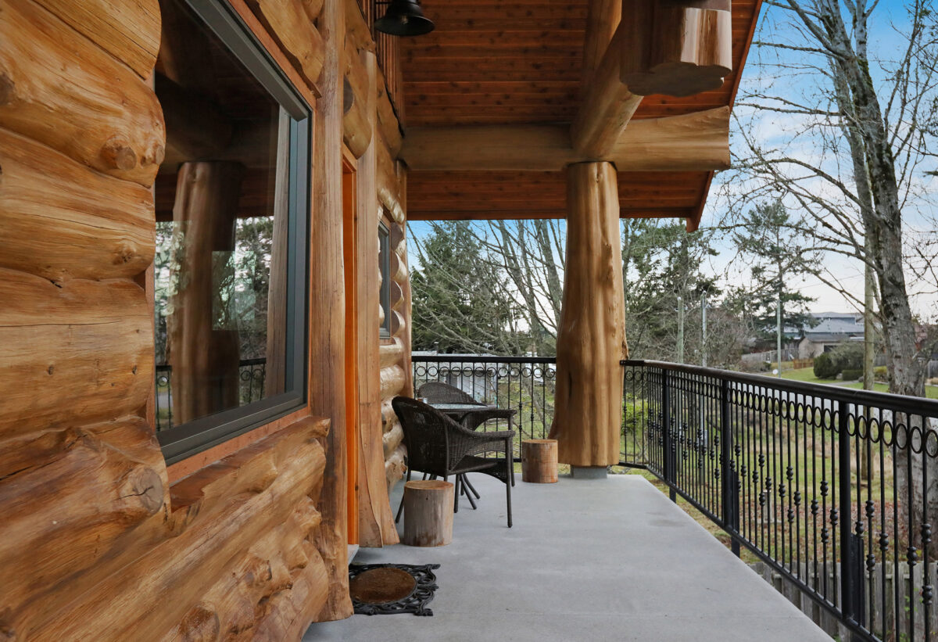
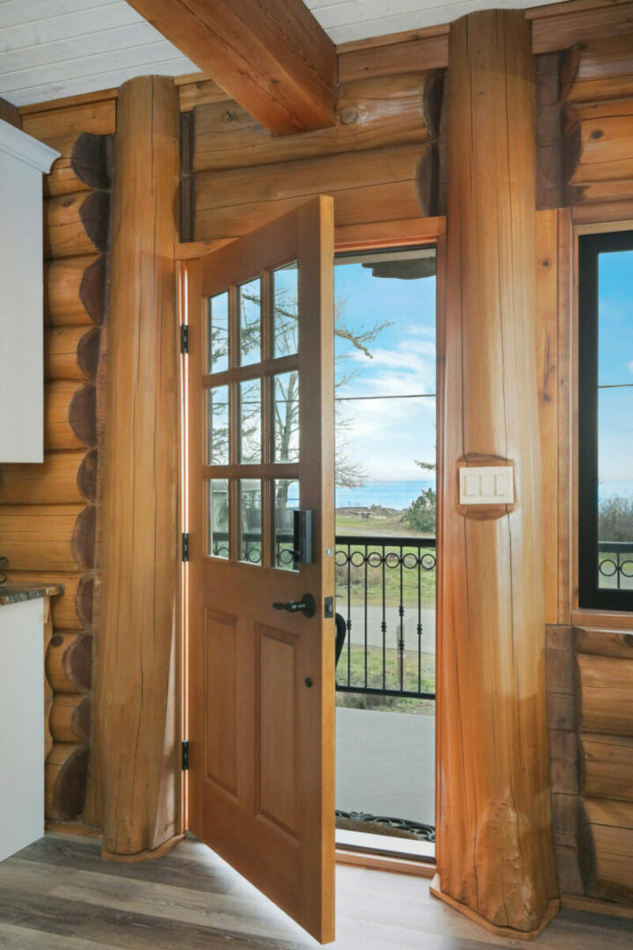
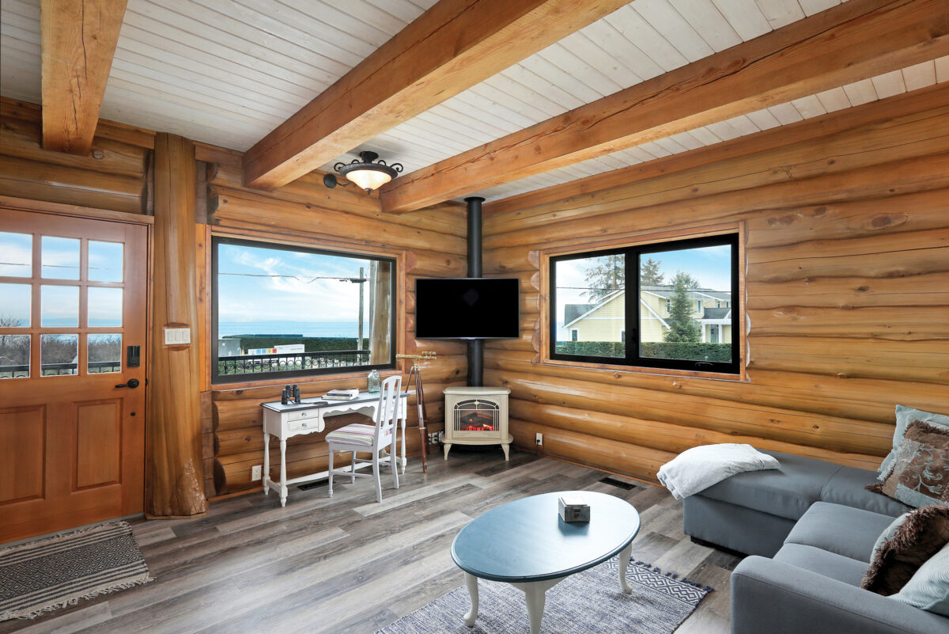
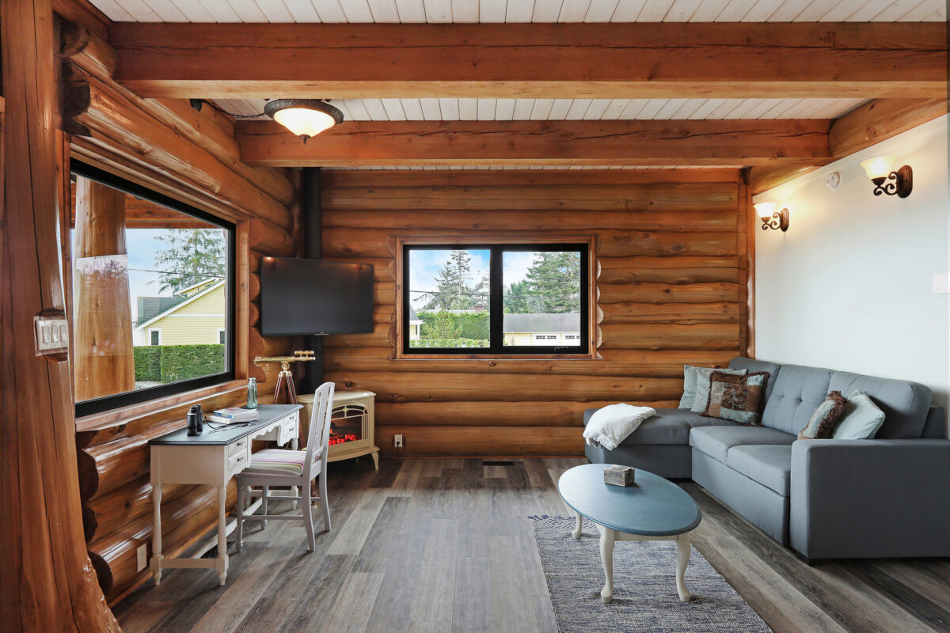
“We live in a small town and have a farm on one side of the town and the cabin in a beachfront area on the other side of town,” says Allan. “There are two different lifestyles in the same town.” With busy careers and a now-grown son, the family doesn’t travel very often, but they love the convenience of being able to get away so close to home. “A lot of our time there is cooking meals and hanging out together,” says Allan. “There’s a lot of natural beauty with the ocean and forests to go hiking or biking, but we mostly just enjoy hanging out with our people.”
Building a home was not a new experience for Allan and Karen. “We built the house we live in now, and I have served as general contractor on several houses and on the barns on our farm,” says Allan, who is an engineer. “Right from scratch—from vacant land all the way up.” They originally bought the beachfront land as a holding property, but the temptation to build a cabin on it was too much to resist. “It was such a nice spot I just couldn’t stop dreaming about building there,” says Allan.
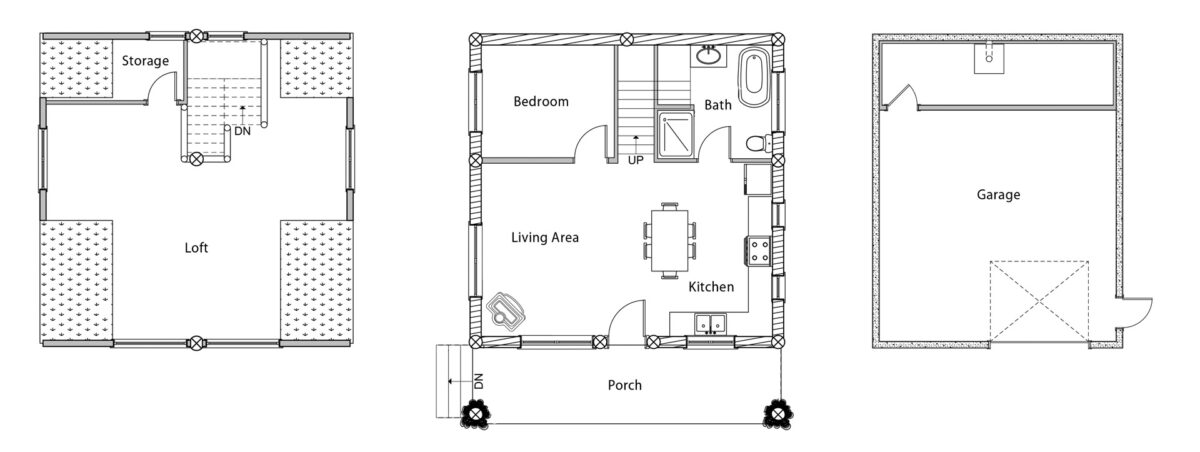
At just 650 square feet on the main level with a 429-square-foot loft, the intent was to build a small cabin so that when family and friends gather there they truly spend time together, rather than spread out in different rooms. “Our farmhouse is a large Victorian-style house,” says Allan of the family’s primary residence. “The log house is small and cozy, and it feels very comfortable and natural; it’s a simpler life.”
Each room feels special in its own way. “We built the cabin with character logs, so it has immediate appeal, and there are lots of interesting features,” says Allan. The western red cedar logs have knots and irregularities, and the trusswork, posts and beams, and roof members showcase cedar flares that highlight the wood’s natural beauty. Built by Summit Log & Timber Homes, the handcrafted piece-en-piece construction resulted in a truly one-of-a-kind home.
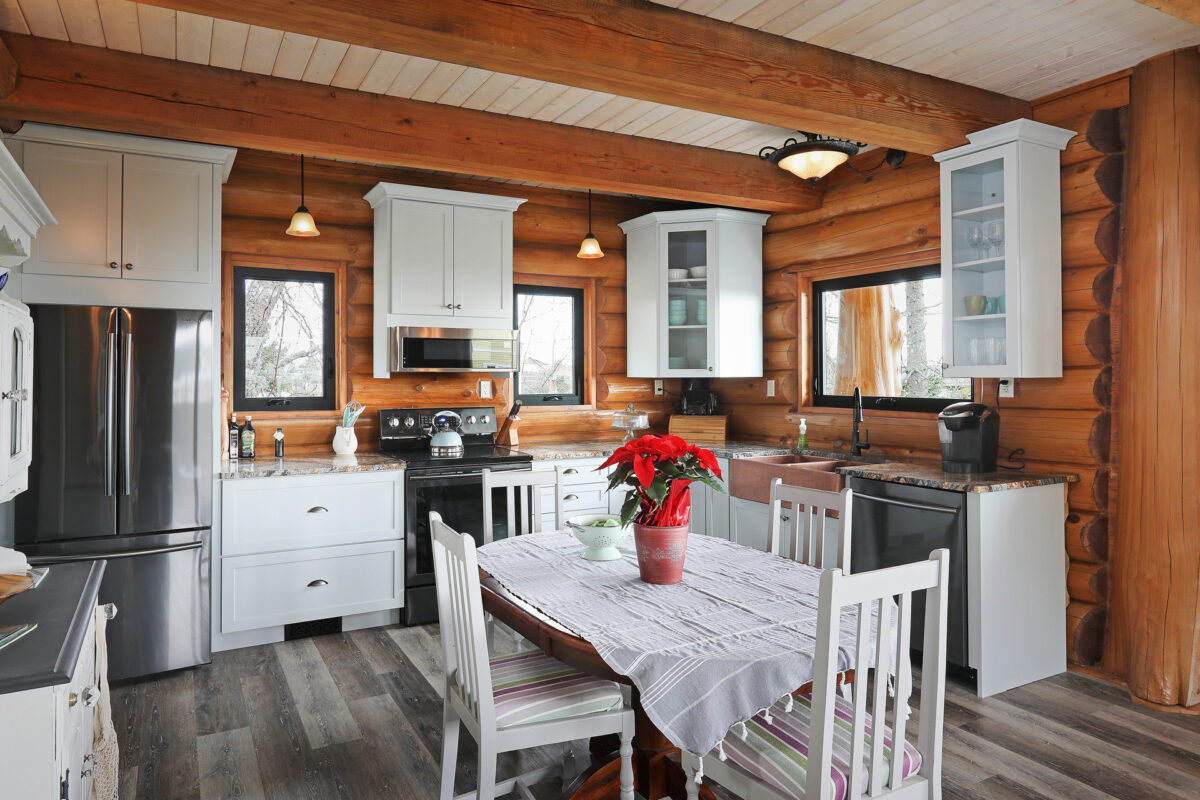
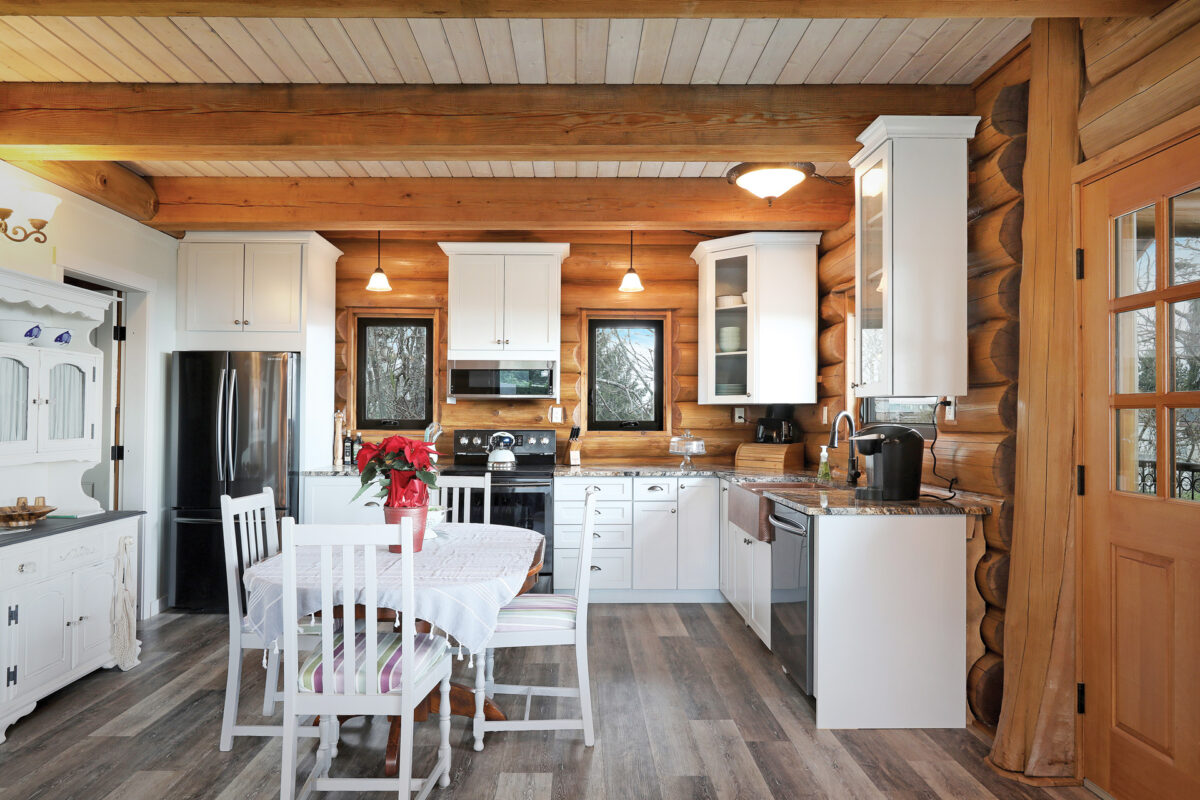
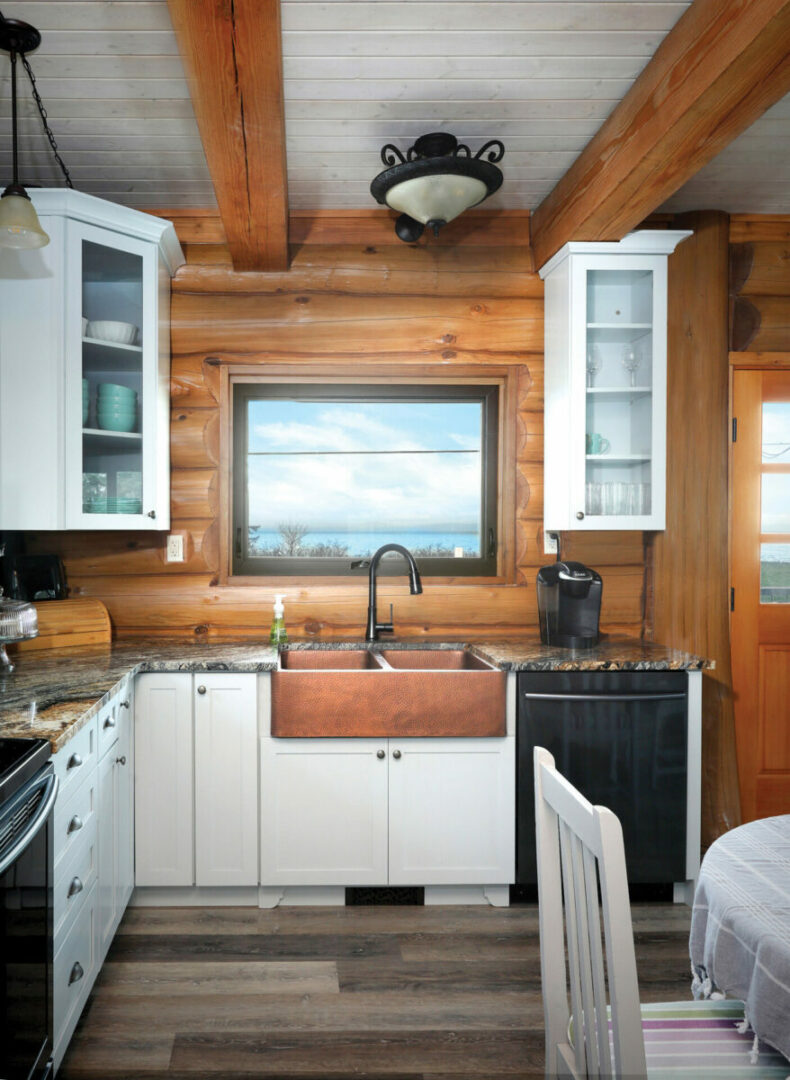
The main-floor bathroom features a sink made of petrified wood and a walk-in shower with mica-slate walls. Floors throughout the main level are luxury vinyl—a sound choice for beach life and the accompanying sand—and the durable material looks just like weathered wood. The living room is open to the kitchen, so the family can enjoy preparing meals together. White cabinets, fir ceilings, and three windows also help keep the kitchen light and bright. The loft upstairs has space for overnight guests and a half bath, which is helpful when they have visitors.
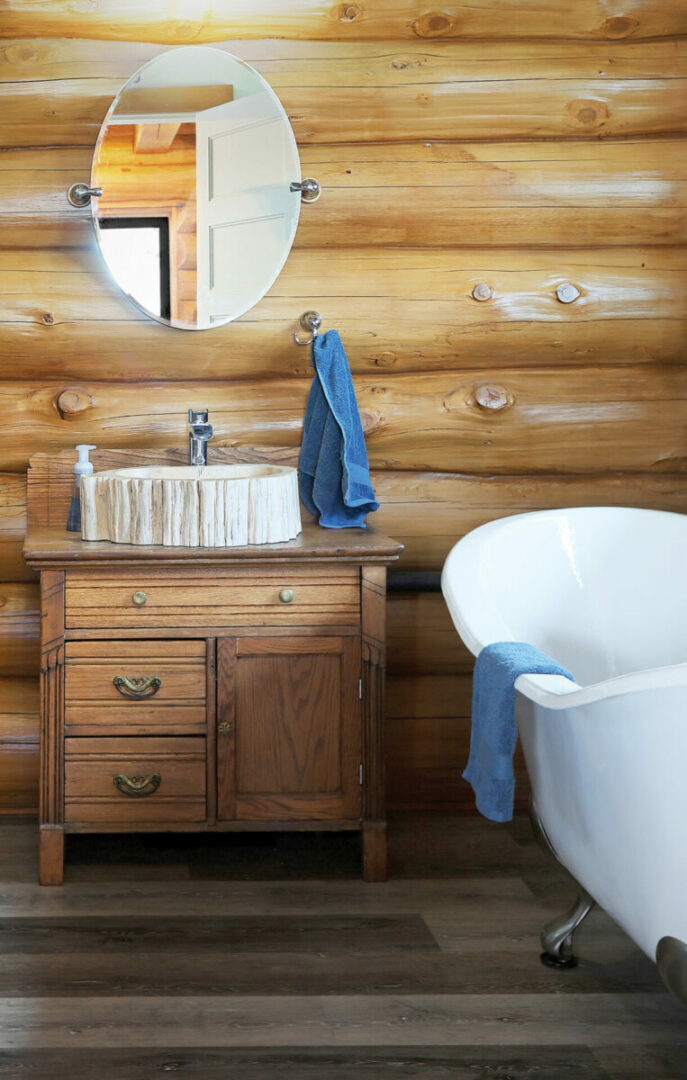
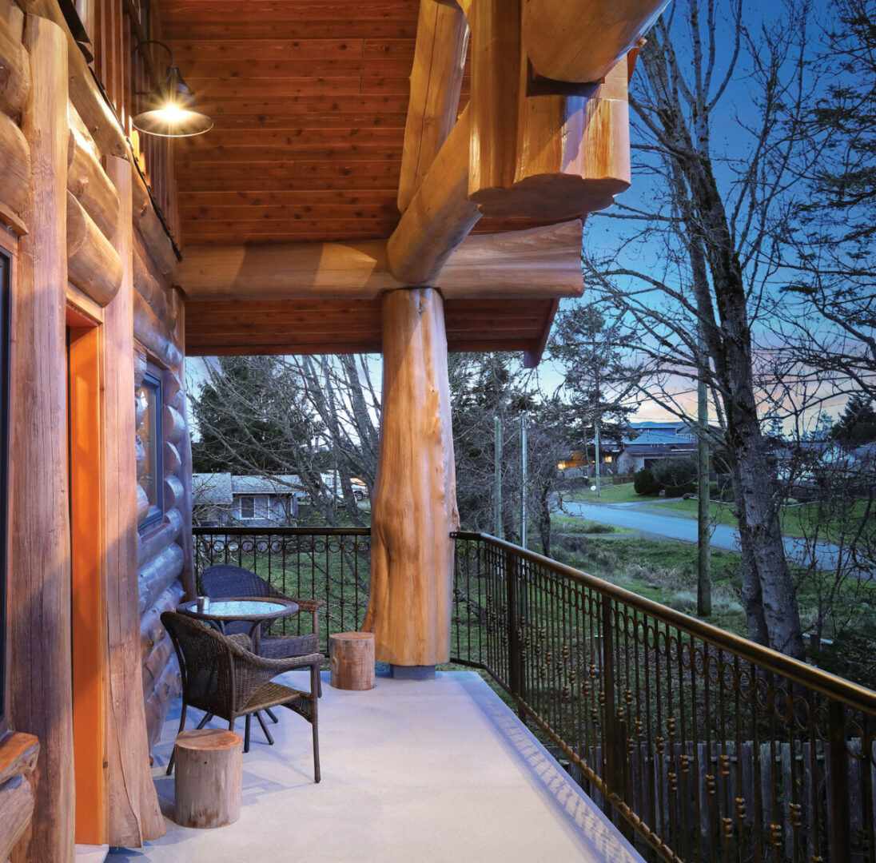
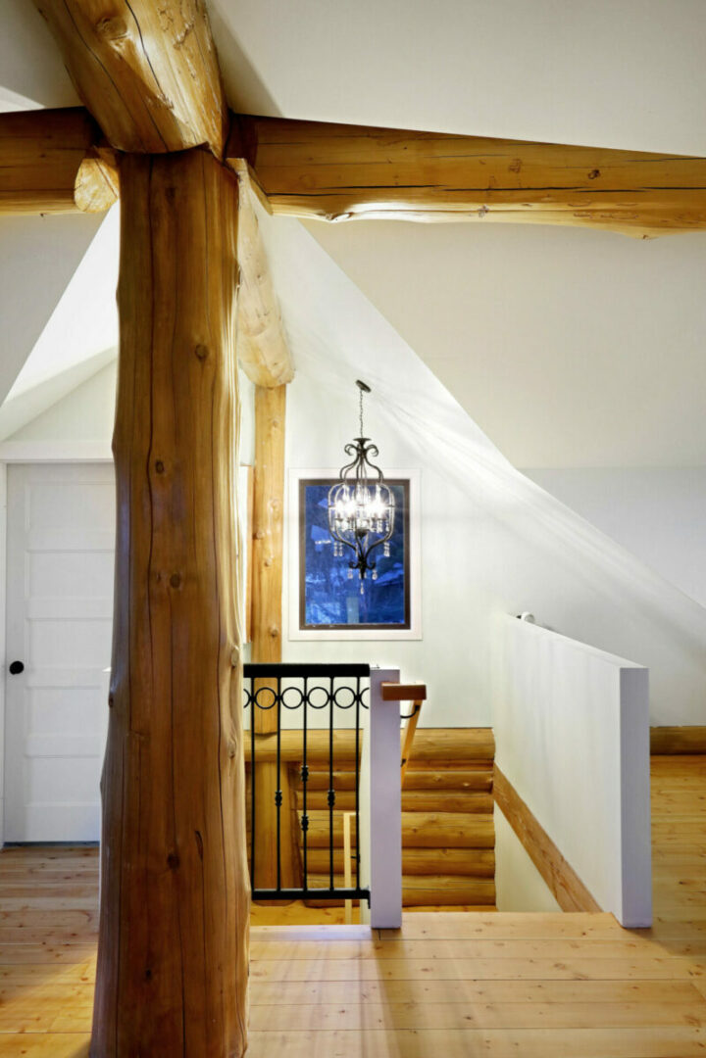
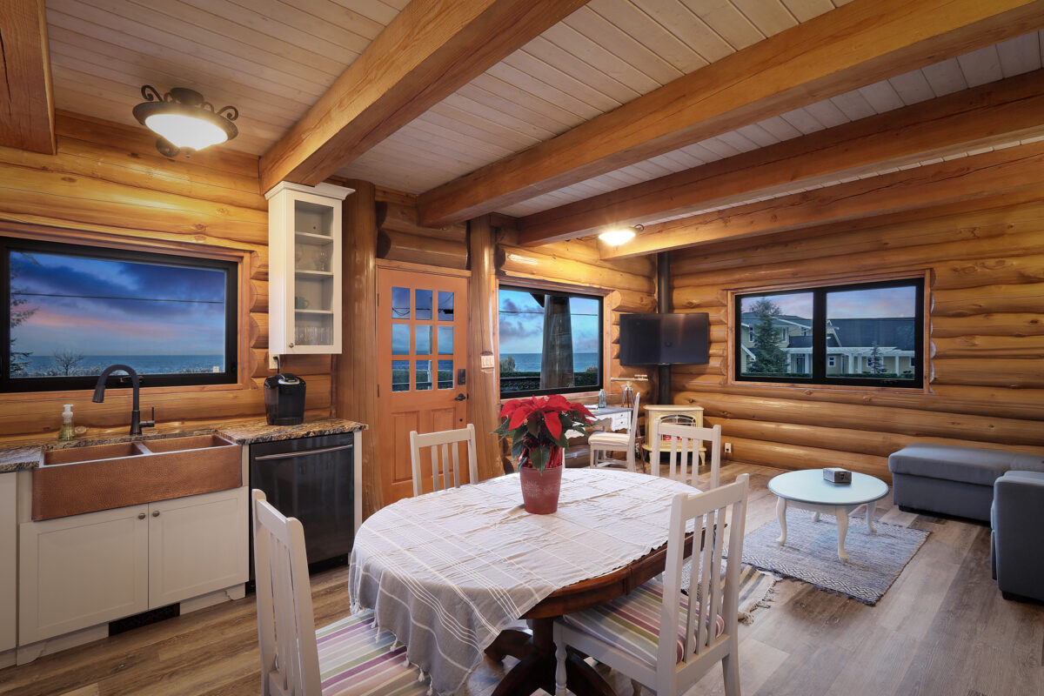
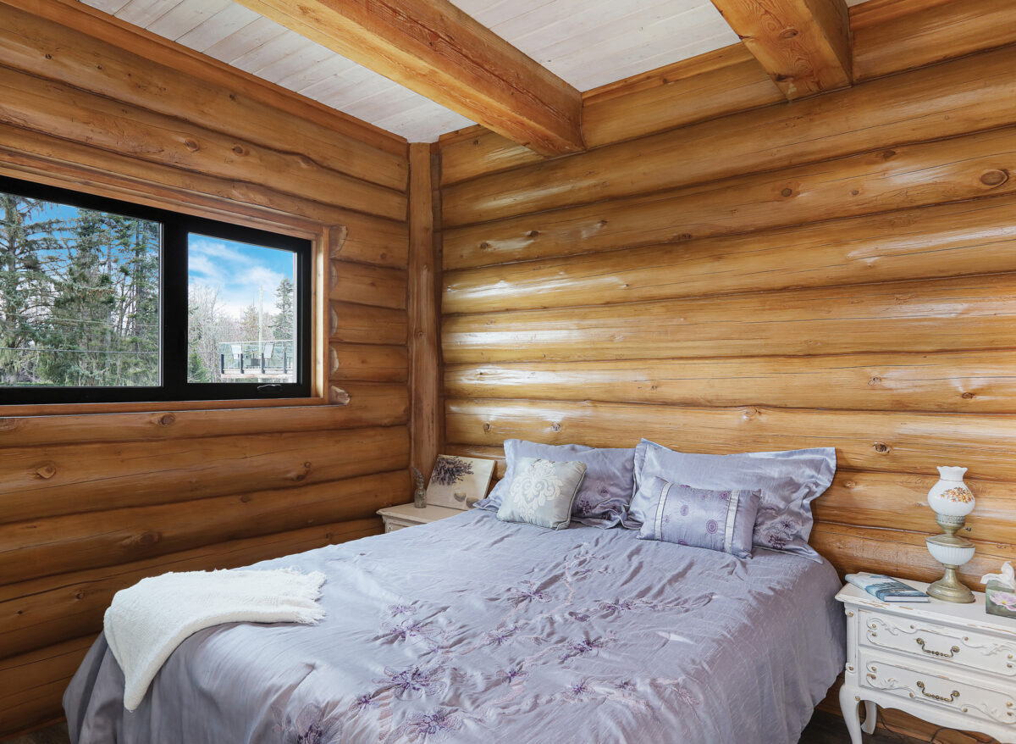
The exterior design is a testament to the attention to detail Summit Log & Timber Homes prides itself on, with log flares and signature trusses. “The log-truss work is great at the covered porch area,” says Robert Lockerby, owner of Summit. “And the front porch is a perfect place to enjoy a cup of coffee and watch the boats out on the ocean.”
Designing a smaller home requires a close look at your lifestyle, counsels Lockerby. A family that enjoys cooking and entertaining might be willing to trade bedroom space for a larger kitchen and great room, while a family that spends a lot of time outdoors might consider allowing space for a mudroom.
Storage space is often a challenge in small homes, and Allan and Karen’s beach home is no exception. Even with their primary residence close by, there are things they prefer to keep at the beach house rather than hauling them back and forth between homes. “If possible, basements are best for storage,” says Lockerby. “You can also use space under staircases, and loft areas where the roofline meets the floor system can be enclosed to give some nice storage areas.”
To solve their own storage conundrum, Allan and Karen put a garage below the house with space for the mechanical systems and a large storage area for sea kayaks and other recreation equipment. A large closet under the stairs provides more storage space, and there is some room in the loft as well.
Allan and Karen intentionally planned the home’s design to allow them to add more space and features if they decide to live there permanently. “It is much more efficient to think about that in the planning stage,” says Allan. “As our family evolves, it can be used for family members to live there permanently, or we can use it as a rental property, or we can ultimately retire there.” For now, they are enamored with the home’s small size, charm, and natural warmth. i
Log Home Producer and Builder:
Summit Log & Timber Homes, Vancouver, British Columbia
- Two-story home
- Square footage: 1,079
- Bedrooms: 1 + loft
- Baths: 1.5

