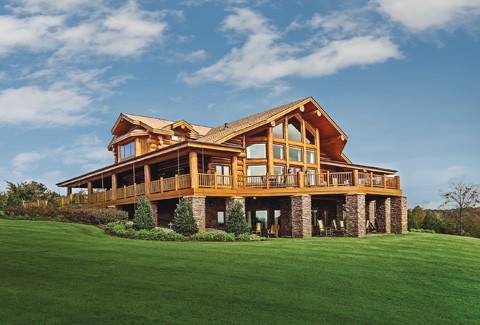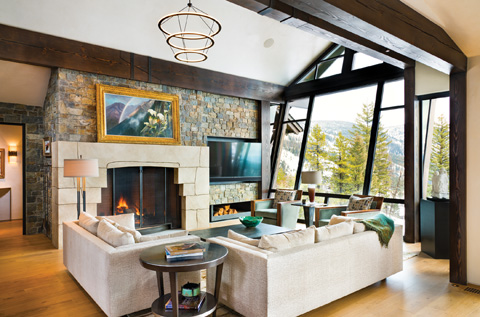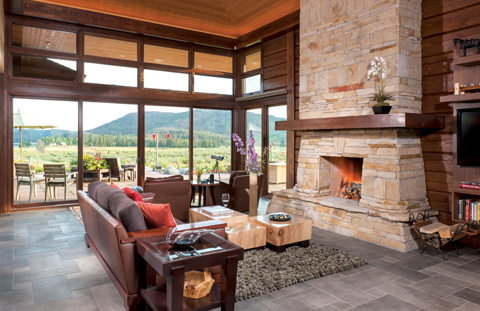Optimal energy efficiency is a primary goal in the design of any log or timber home, and while solar energy has been the topic of considerable discussion for the last half century, it remains relevant for some homeowners.
Both passive and active solar energy options remain available, but there are distinct differences between the two. Active solar energy systems are probably the most familiar. These utilize mechanical equipment and electricity to promote the conversion of the sun’s energy to electric power and heat. The most familiar aspect of active solar energy systems is the large panel that acts as a collector of energy and uses photovoltaic cells to convert solar energy to electricity or heat fluid to pump through a system of pipes to provide warmth for a building.
Passive solar energy design absorbs or captures available solar energy, essentially storing it through a basic process that is free of any enhancement equipment, and then releasing it. The principle of thermal mass guides the idea behind passive solar energy design. Thermal mass relates to any material’s ability to absorb, store, and release heat. The choice of a thicker log will improve passive solar design performance somewhat due to an increase in thermal mass. There is additional cost with thicker logs, so homeowners should weigh the return on investment.
Location is critical to success in passive solar design, while the incorporation of basic features makes the theory practical. “A passive solar design is quite simply a building that faces south or up to 20 degrees either side of south,” explains Keith Austin, project and construction manager for Summit Log and Timber Homes of Boise, Idaho, and Parksville, British Columbia. “It has a large amount of glass on the south side to allow the sun in and very little glass on the north side. High-quality windows with the right kind of glass and coatings are essential.”

PrecisionCraft Log & Timber Homes/photo by Joe Hilliard
Positioned on the building site to take maximum advantage of the sun and focus their “free” energy, passive solar systems are inherent in basic design elements and may become a primary consideration in energy efficiency and “green” construction. “The goal is to allow the sun in while being as well insulated and energy efficient as possible to keep heat in and the cold out,” continues Austin. “Overhangs are important to keep the overhead summer sun out and allow the lower winter sun in. Having some kind of thermal mass near those windows helps. The sun shining on a stone floor or stone chimney will absorb the heat and release it slowly. It’s the same principle as the thermal mass of logs in a log home or a cat sleeping by a sunny window.”
The concept of passive solar design is common to all types of construction, according to Chris Wood of Hearthstone Homes in Newport, Tennessee. “Passive solar design is the same with most all construction, including log,” he says. “Roof lines tend to be more contemporary, though, and are seen more in the northern, colder climates. The basics include glass on south walls with a masonry slab, fireplace and/or interior log/masonry wall designed to absorb solar heat, store, and radiate it back into the house after the sun sets, roof overhangs designed to let the lower winter sun into the home and block the higher summer sun to avoid overheating, and clerestory type windows and/or skylights on the south side to bring in solar heat with the ability to open for ventilation in the summer.”
Passive solar energy systems are not expensive, relatively speaking, since their features are incorporated into the design of the home and basic costs are included in the construction budget. While the idea of passive solar systems may have been more popular in the 1970s and 80s, it remains a viable option during the planning stages of a log or timber construction project. Regional considerations are also a factor. Homes located in cooler northern climates may make better use of passive solar energy, while homes in warmer southern climates may require a greater emphasis on air conditioning and humidity control, particularly below elevations of approximately 3,000 feet.
“Tax incentives associated with active solar design have replaced passive,” explains Wood. “There are two types of skylights, ones that leak or ones that will—eventually. Not as many skylights are being used in design these days. The solar panel industry has suffered, though, in the past with cheap import competition. The domestic products are better built and last longer. California is moving to mandate solar panels (or solar farms), and the cost of housing will be impacted. The logic for mandating this is based on energy conservation and possibly a 30-year payback. Whether the panels withstand the test of time from storms and maintenance remains to be seen.”

Photo by Heidi Long
Wood adds that solar panels employed with active systems may be a tough investment with that lengthy 30-year payback. The panels are great, he says, as long as they work, but many landfills have concerns with accepting discarded panels due to “rare earth” metals and other substances they contain.
In this context, perhaps the time for reconsideration of passive solar design has emerged. “There is a trade-off in house design and energy efficiency,” relates Austin. “Often the large windows will be directed toward the view, which will not necessarily be to the south. Tall trees, mountains, or steep hillsides will have an impact on the amount of solar gain. The key is to make the building envelope as energy efficient as possible with the use of different kinds of insulation, especially in the roof systems.”
Keith recommends at least R60 or better insulation values in the roof system and the best U-factor windows that a homeowner’s budget will allow. Further, the bigger the logs, the more thermal mass is available, and a more energy efficient home results. He also recommends a blower door test to find and address leaks.
While heat from the sun is readily available, the challenge remains in capturing, storing, and utilizing it efficiently.

