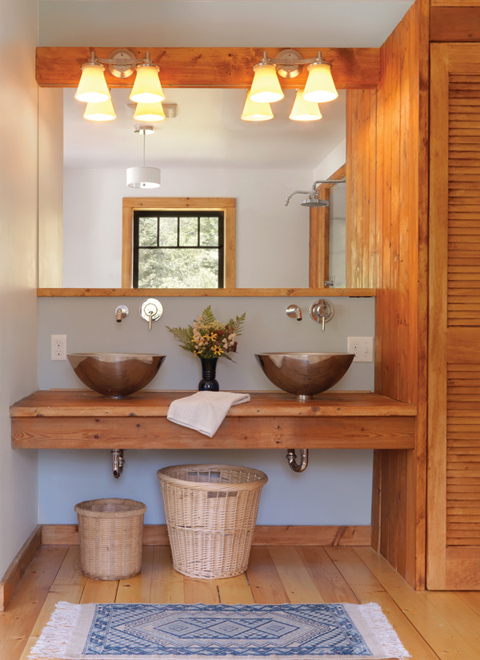Shiny metal vessel sinks sit atop a rustic wood countertop in this light-filled bathroom. The sink hardware was mounted on the wall to save counter space. The owners get a nice view of the outdoors in the large mirror while standing at the sink.
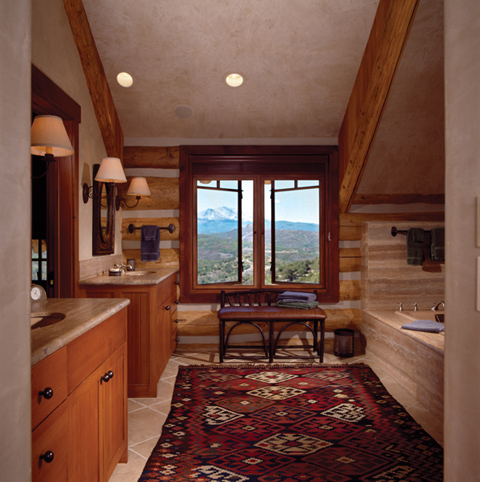
Leavengood Architects/photo by Roger Wade
Double vanities are a nice luxury in a master bathroom. The striations in the stone used on the tub surround mimic the logs on the outer wall. The owners can relax in the large tub and see the stunning view of the mountains through the double window.
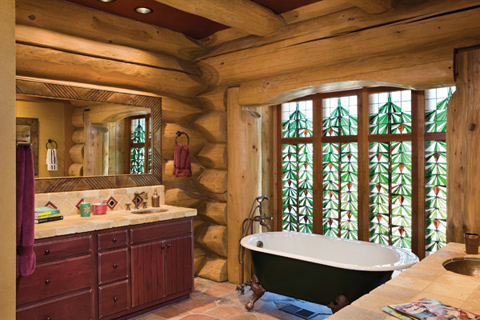
Pioneer Log Homes/photo by Roger Wade
The show-stopping stained glass windows in this master bath filter the sunlight and provide privacy. The pattern of the glass hints at the pine forests that surround the home. The owners of this log home selected an old-fashioned claw foot tub and barn red vanity to complement the logs.
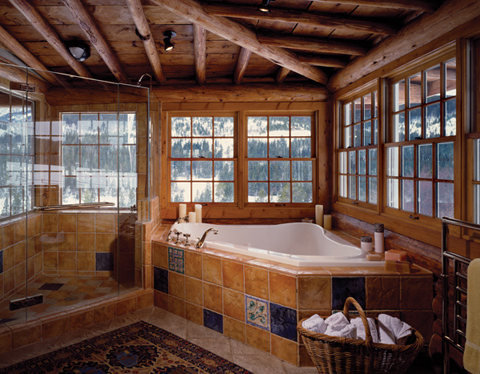
Kent Interiors/photo by Roger Wade
Privacy is not an issue in this log home. It is perched high up in mountains covered with trees. The owners took full advantage of the view, placing a triangular shower and large soaking tub at one end of the bathroom. The field tile, inset with randomly placed decorative tiles, is a perfect match for the log walls and wood trim.
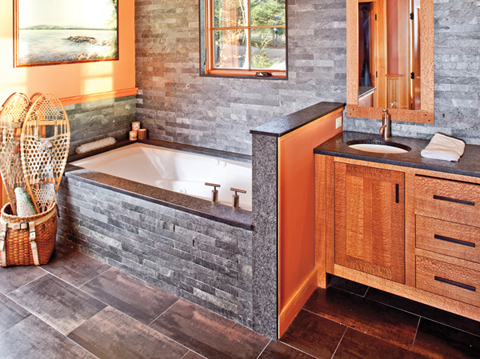
Design by MossCreek.net
Cool gray stone tile on the walls and tub surround and large dark brown floor tiles provide great contrast with the warm wood vanity and trim in this contemporary bathroom.
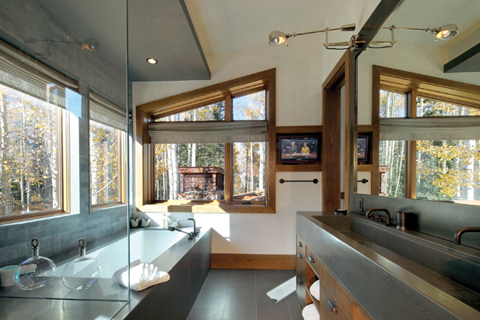
Nico Marques/Photekt/designed by Trulinea Architects
Cool gray stone tile takes on a completely different style in this very modern master bathroom. The huge trough sink and vanity allow two people to get ready in the morning without conflict. The rear window was designed to echo the roof line of the home. A small TV embedded between the window and door completes the amenities.
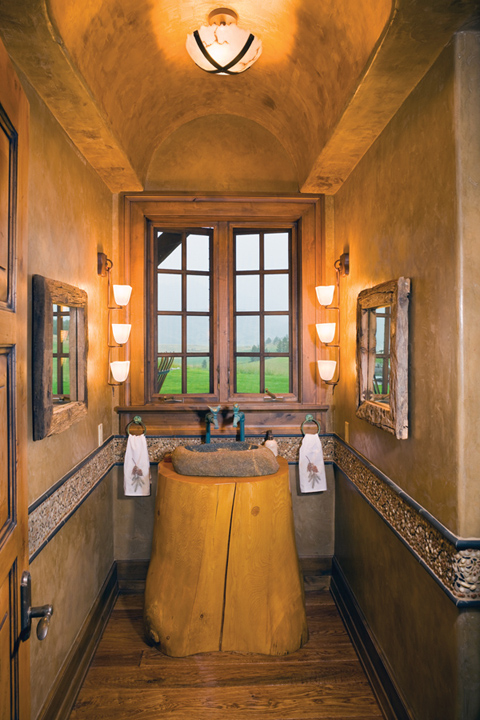
Photo by Karl Neumann
A huge tree stump found a new life as a base for a rustic stone sink in this bathroom. The narrow space looks larger because of the curved ceiling and double window with its wonderful view. The textured stucco walls are accented with a tile and pebble “chair rail” around the room.
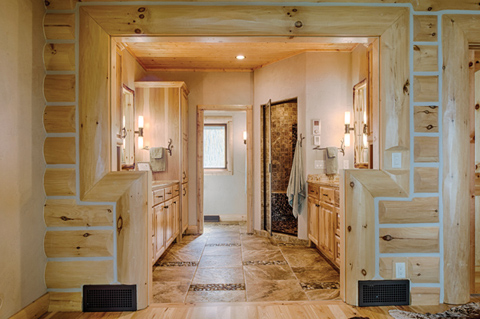
Golden Eagle Log Homes
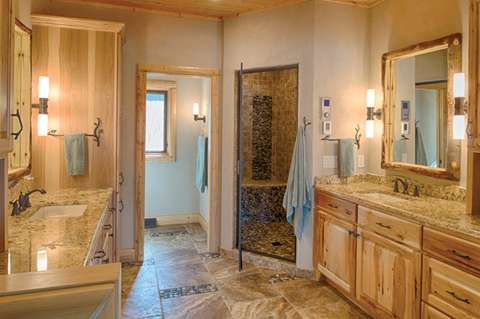
Golden Eagle Log Homes
Here we have two views of one bathroom. The top photo shows the unique entrance into the bathroom from the master bedroom. The photo above reveals stunning details like the warm tile floor with smaller tile inserts and the luxurious corner shower complete with tiled seat. There is a ton of storage in the two vanities, shelves, and linen closet.
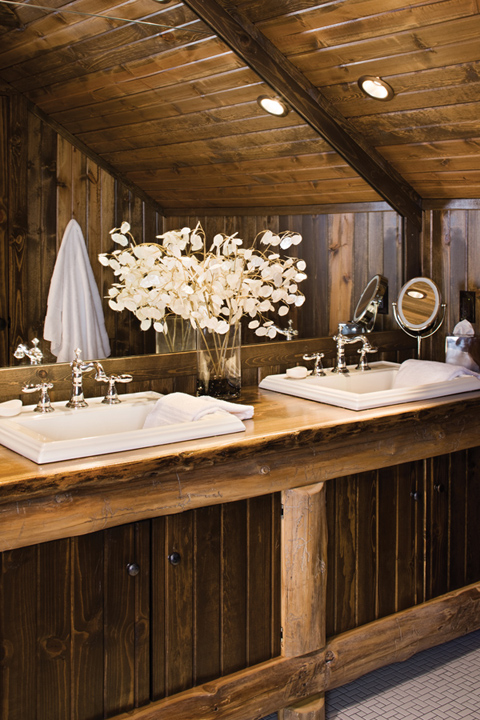
Expedition Log Homes/photo by Roger Wade
Different colors and types of wood work beautifully together in this master bath. The white sinks and shiny chrome fixtures prevent it from being too dark.

