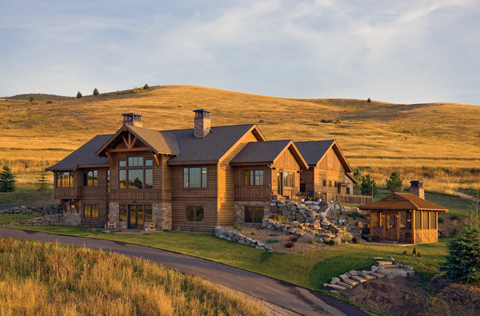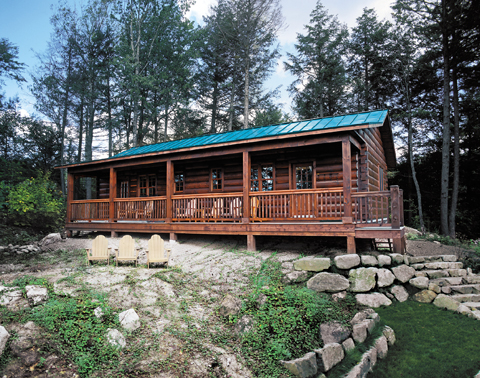A milled log home basks in the afternoon sun, tucked neatly into a hill for protection against the elements. The strategic placement of vertical siding and subtle timber frame accents adds interest to the horizontal logs.
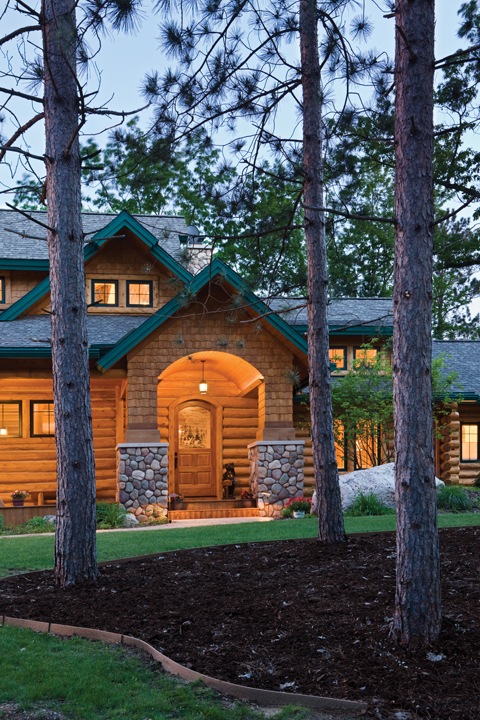
Town & Country Cedar Homes/photo by Roger Wade Studio
This log home blends perfectly into its setting in the Michigan woods. Deep green trim and cedar shingles enhance the unique roofline. The covered entryway welcomes its owners and their visitors.
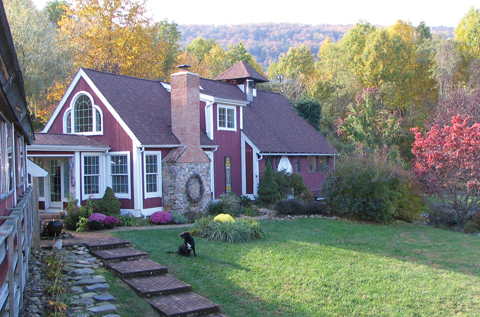
Yankee Barn Homes
This very appealing New England home conceals its timber frame structure behind a cottage-style exterior. The wide white trim delineates the architectural features against the deep red walls.
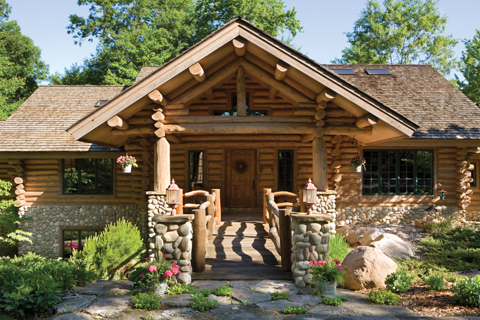
Maple Island Log Homes/photo by Roger Wade Studio
Crossing the “bridge” to this handcrafted log home gives a sense of traveling to another time and place. The stone foundation helps to protect the logs during snowy Michigan winters.
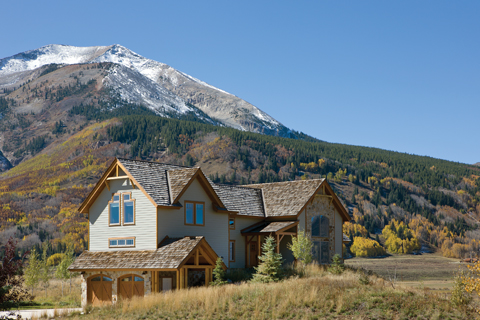
OakBridge Timber Framing
This stunning timber frame home is clad in environmentally friendly siding enhanced with warm wood trim and stone accents.
The extended porch on this milled log home invites its owners to spend their days taking in the view and breathing in the wonderful fresh air.
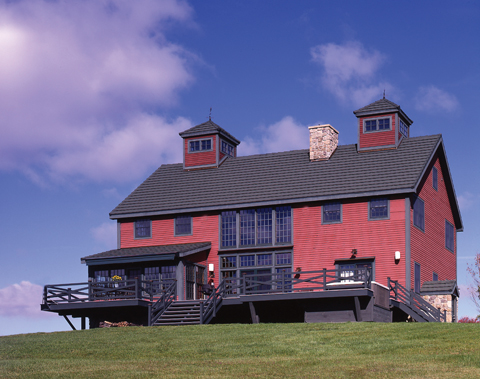
Yankee Barn Homes
This spectacular timber frame is a modern take on a traditional barn, down to warm red siding and dual cupolas. The massive wall of windows brings in lots of sunlight and a wide view of the property.
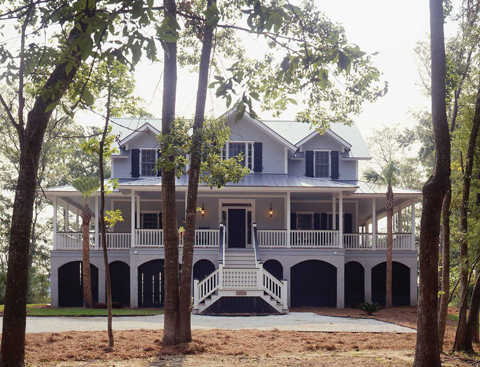
Yankee Barn Homes
This timber frame home on the water evokes memories of southern plantation homes of the past. The lower archways give the home loft and the wraparound porch provides plenty of room for outdoor entertaining.
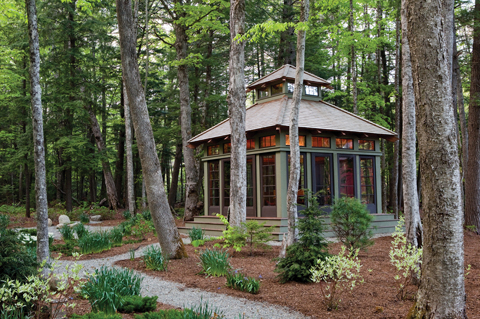
Yankee Barn Homes
A secluded timber frame gazebo in the woods is the perfect spot for a wedding or an intimate gathering.
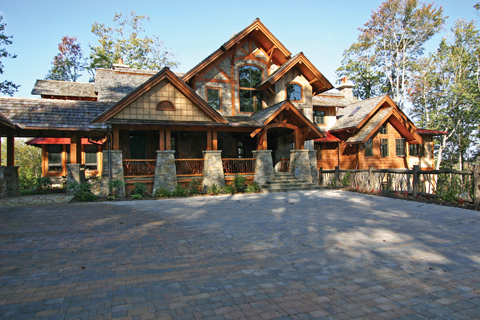
Yankee Barn Homes
Arts & Crafts style meets modern construction in this gorgeous home. Note the mix of materials, from stone to shingles to stucco, which creates a fascinating array of patterns.
.jpg)
OakBridge Timber Framing
The vertical siding and metal roof give this timber frame home perched atop a hill a lot of personality. The multicolored stonework and light wood timbers add to the picture.
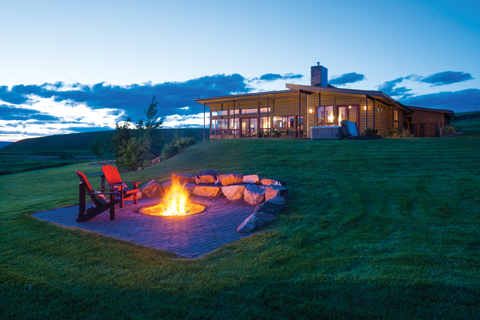
Photo by Karl Neumann
Just imagine the view from inside this sleek home. The clean lines of the wood and industrial-style windows prove that rustic and modern do mix.
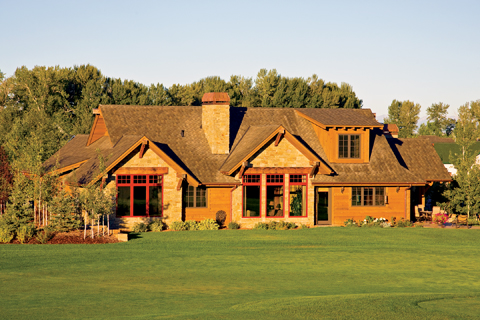
Photo by Karl Neumann
The combination of horizontal and vertical wood siding with the warm stone makes one think of an English cottage. The colorful Arts & Crafts-style windows give the home a unique look.

