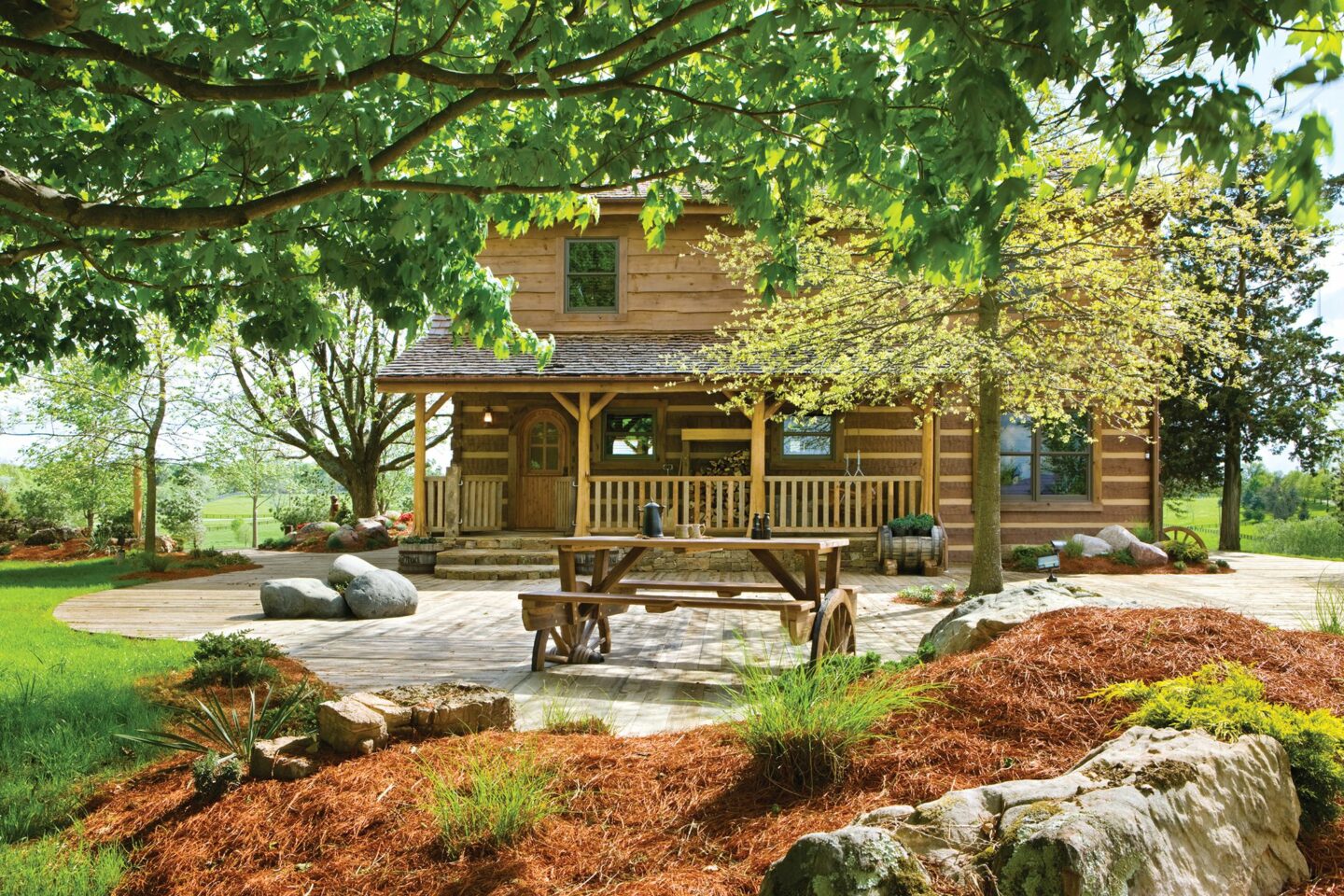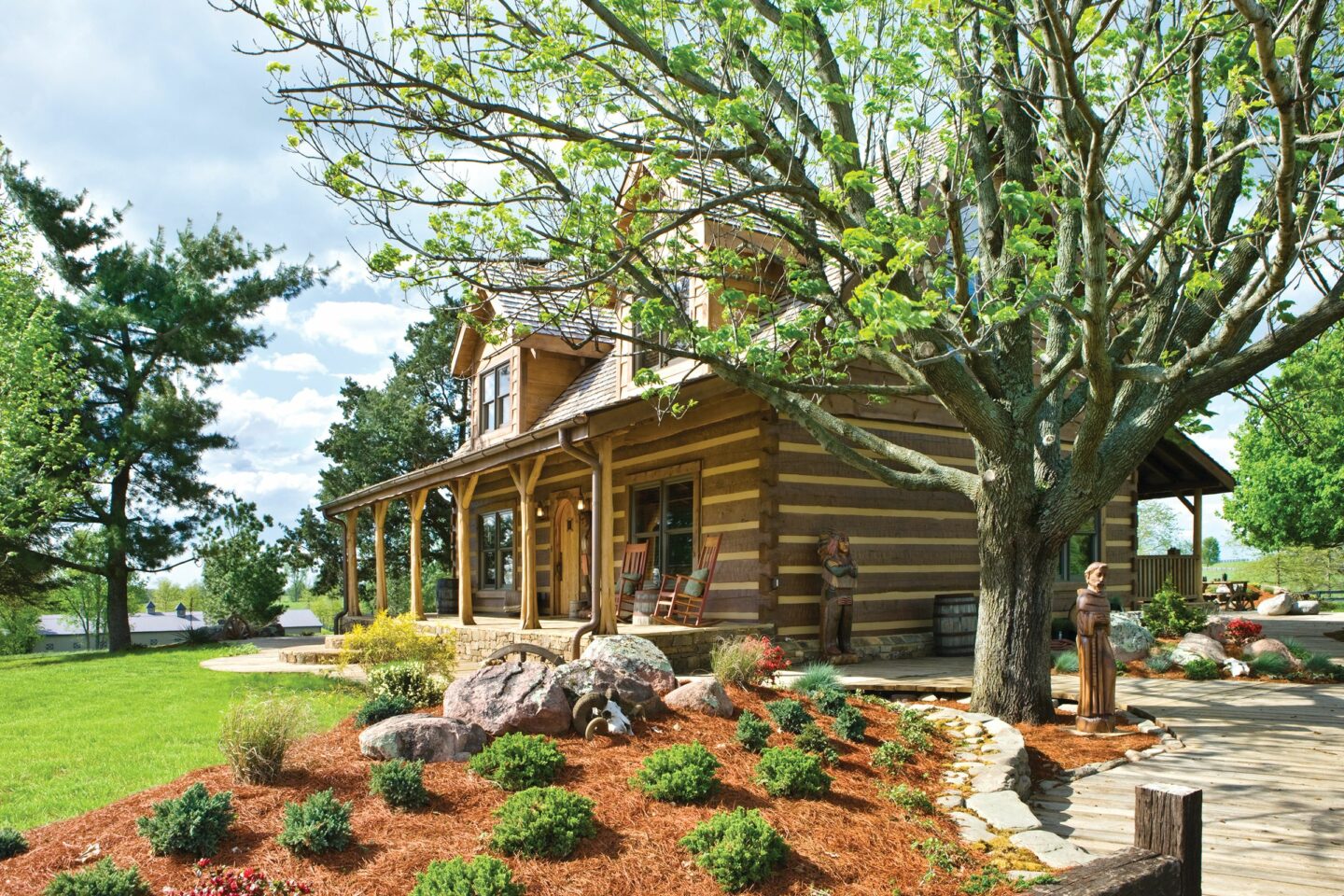A 2,000 square-foot Kentucky cabin is a throwback to the cabins built in the region hundreds of years ago.
With generational roots reaching deep down into bluegrass country, one Kentucky descendant decided to build himself a log home on the family farm. He envisioned an Appalachian-style cabin, hand-hewn and rustic, reflective of the spirited pioneers that migrated west over the mountains.
“This area is an historic corridor,” he says, “dating back to the 1770s, with the pioneering of settlers from the eastern states into this region. The primary road to our farm was once a buffalo trace, as was the historic creek that flows through the property, hence the cabin’s name, Bittersweet Trace.”
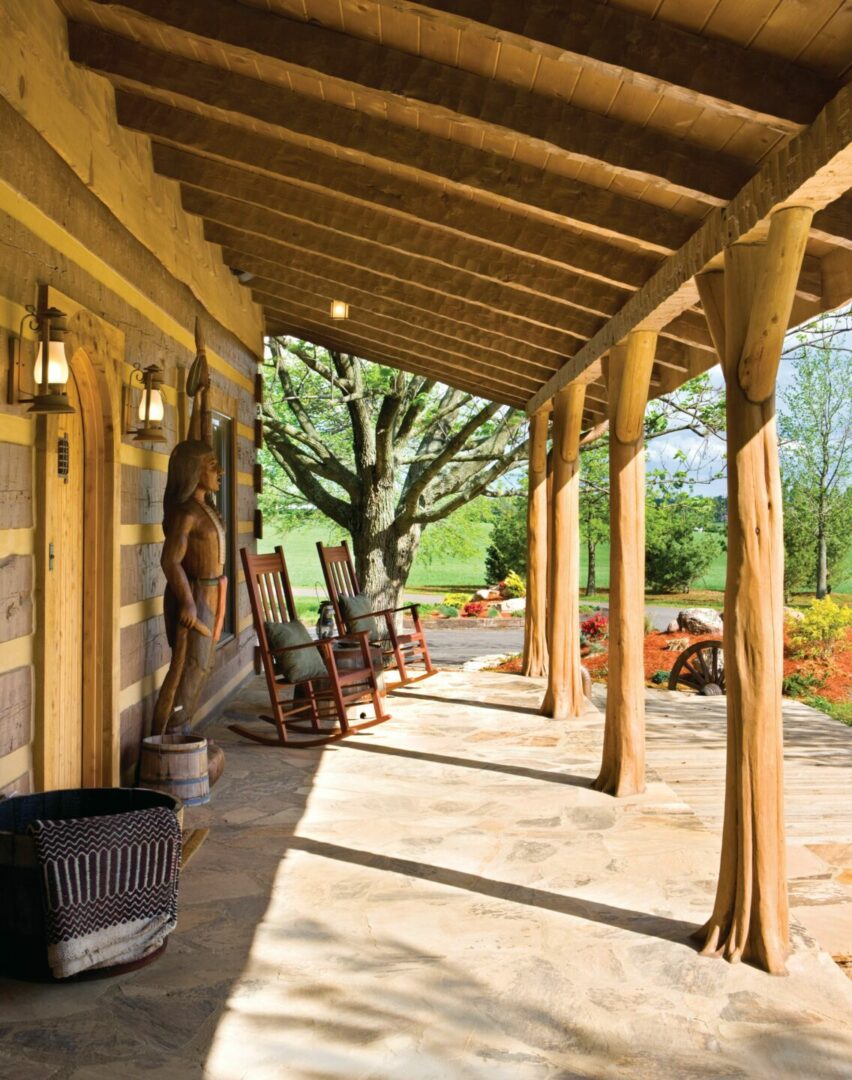
American bison, migrating in great herds, created a system of paths between Kentucky’s salt licks and the prairies further west. These paths were used for travel by Native Americans, and became routes for the early settlers and military as well.
“There was actually a pioneer station located on our farm,” he says. “It was a transient settlement of pioneers coming and going, until it was burned by Native Americans in 1780.” Now, that’s some history to ponder.
Our Kentucky gentleman’s log cabin vision had existed for a very long time, but specific ideas were gathered during several years prior to beginning design and construction.
“I was definitely influenced by my business and leisure travels to Montana, Colorado, and Wyoming,” he says. “The durable construction of the log homes out west appealed to me, even though here in Kentucky we have relatively mild weather all year long.”
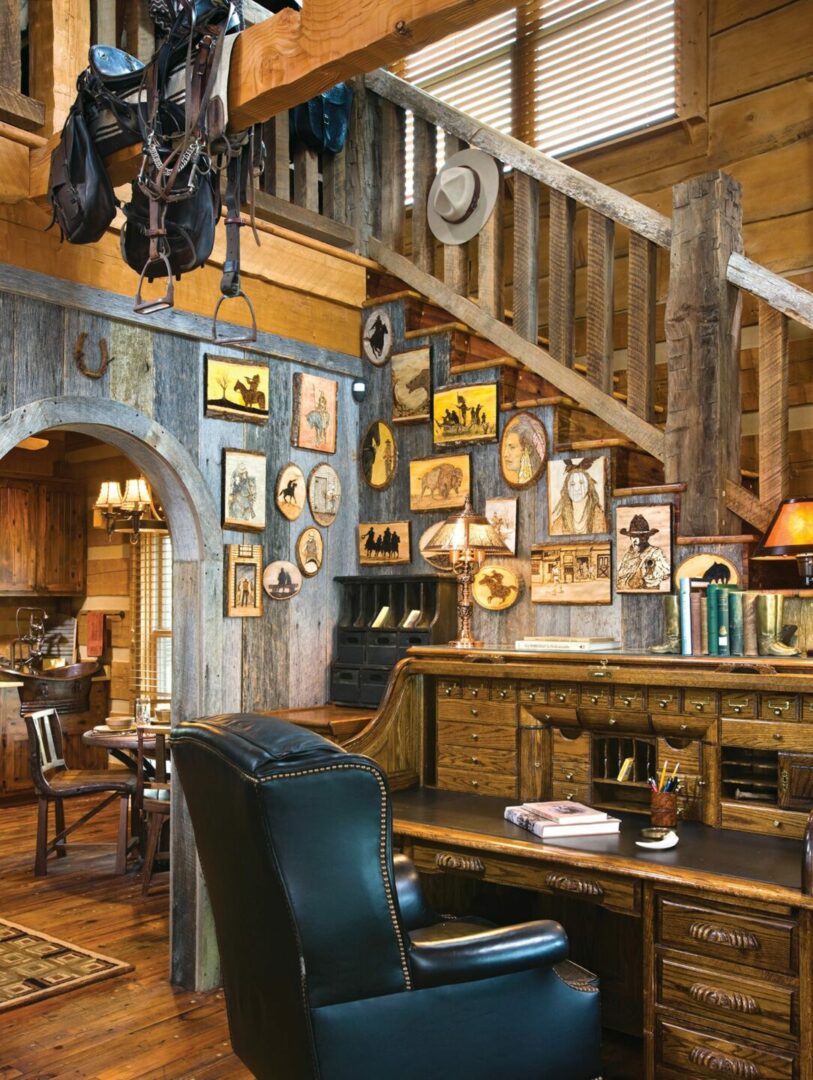
He has an acquaintance who owns a charming log cabin built by Bill Clark, from Lancaster, Kentucky. Bill and his wife, Beth, have been building log homes in Kentucky for decades, primarily those produced by Appalachian Log Homes, based in Knoxville, Tennessee.
“The Clarks recommended I go with Appalachian Log Homes for my own cabin,” he says, “but I took the time to research several log home companies, and ultimately realized that the size, footprint, window placement, and style options offered by Appalachian Log Homes exceeded the others, and allowed for modification and customizing, which was important to me.”
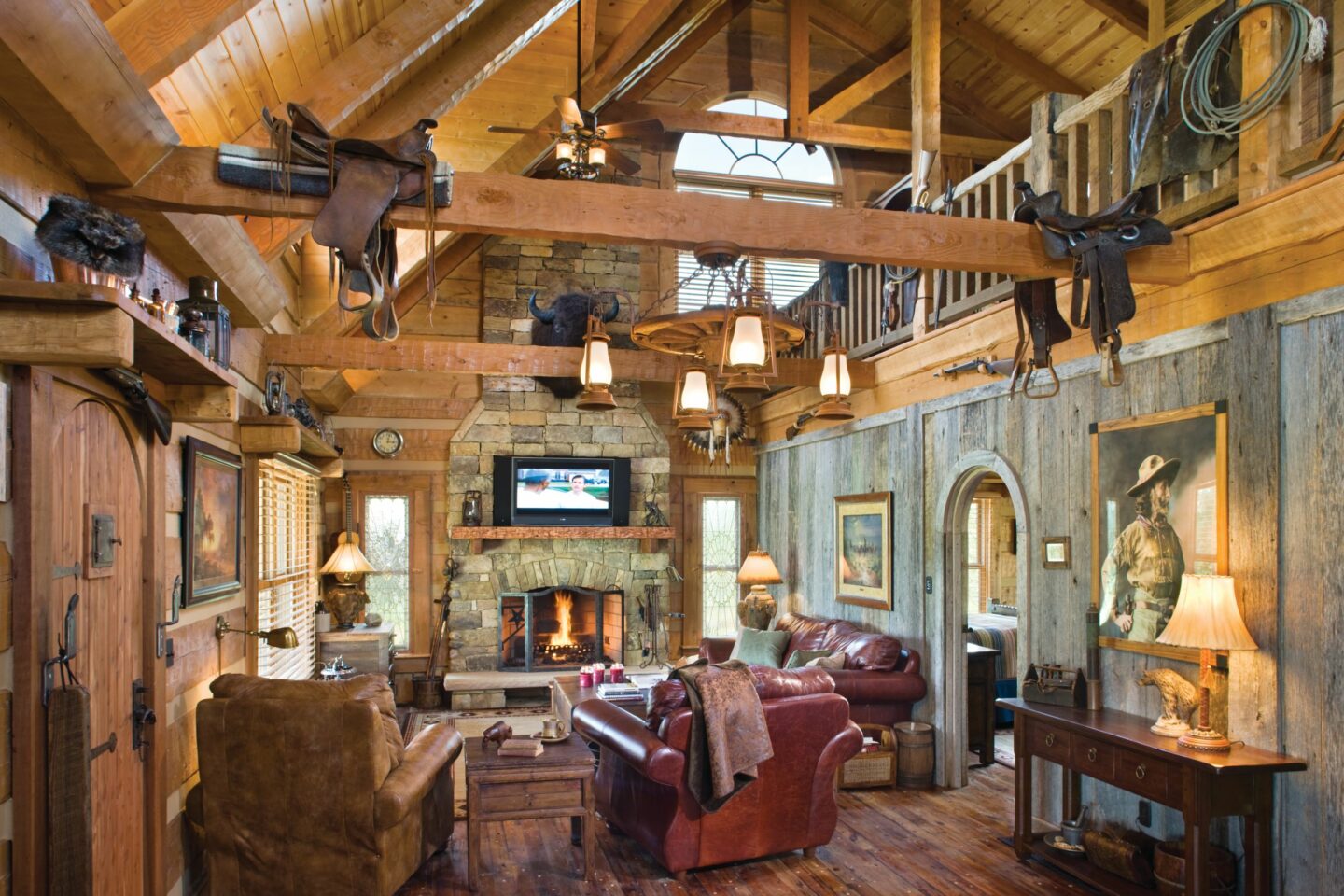
The design process was seamless. Appalachian Log Homes made any, and all, adjustments to one of their standard cabin plans. However, when construction began, it took a little bit of extra effort.
“I guess you could say the cabin has roots on this land, like me,” says the owner. “The hilltop cabin site is the same location of a previous small home built in the late 1920s, but unused and deteriorating.”
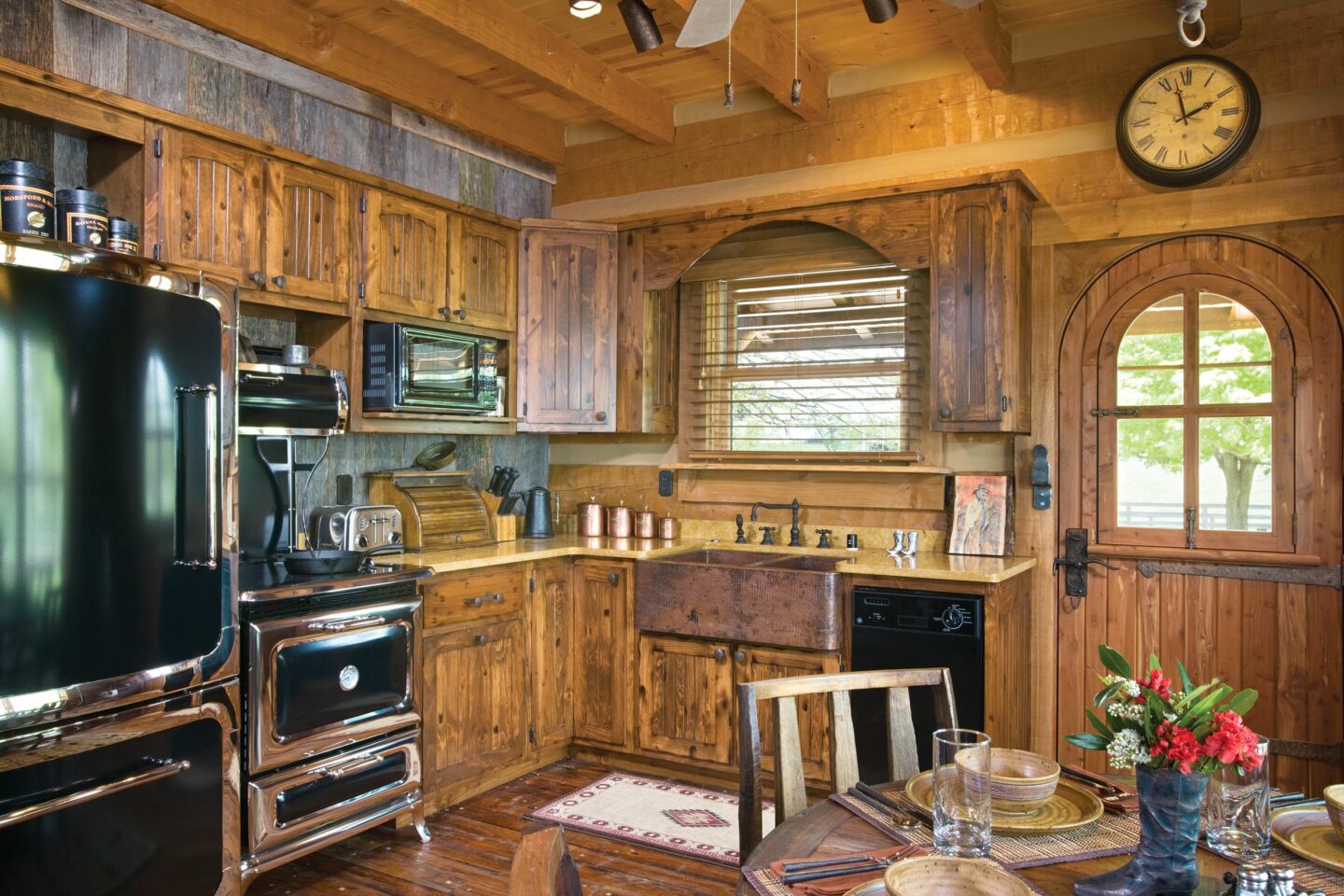
He razed that structure, burying it in its collapsing basement, to make a hayfield. When he chose that same hilltop site for the cabin, it all had to be unearthed and moved, along with rock from an old bull feeding pen.
“I was instrumental in much of the foundation work and landscaping at the onset of the project,” the homeowner reports, “which was completed in about 14 months. I was fortunate to be at the site daily and took part in all phases of construction. It was very personal to me, but the Clarks handled nearly 100% of the subcontracting.”
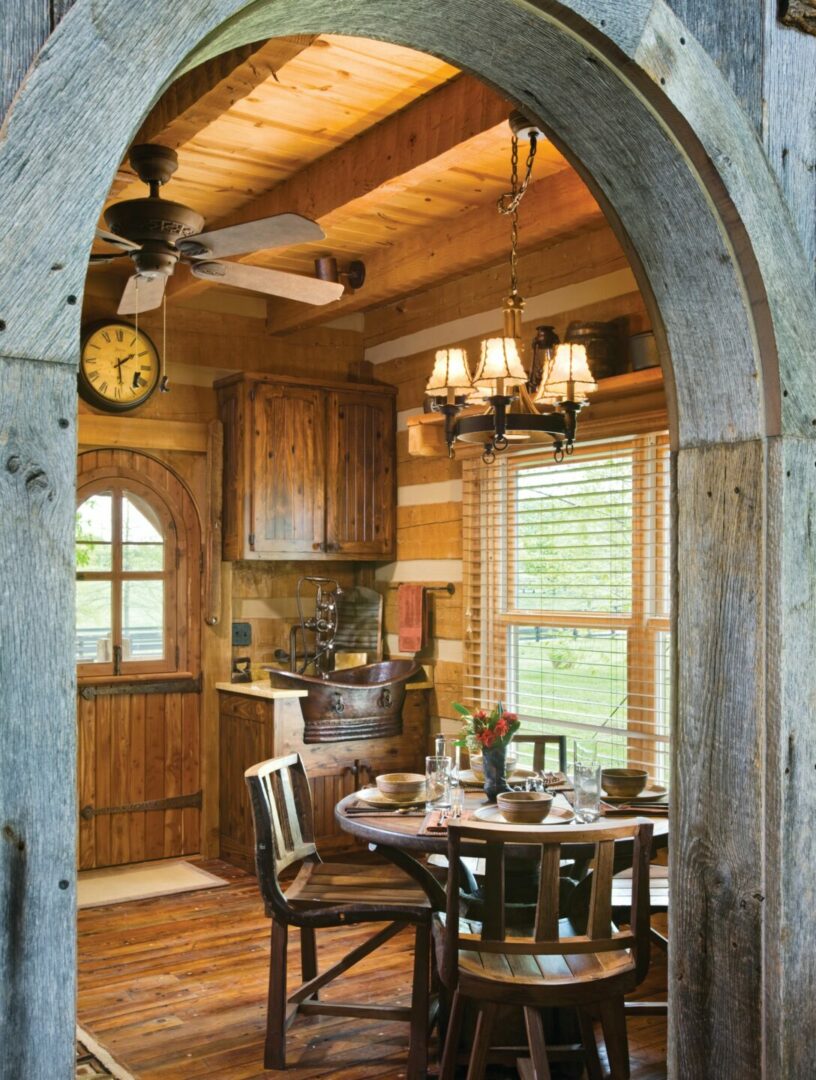
With dovetail corner notches and 4” chinking, the Appalachian Log Home style is a throwback to the cabins built in the region hundreds of years ago. The cabin is built with 6×12” hand-hewn Western Hemlock logs, and blends beautifully into the serene pastureland dotted with oak, hickory, and poplar trees. Twenty-three mature trees were added to the landscape, making it virtually impossible to see the cabin from the road, even during the winter months when the leaves have dropped.
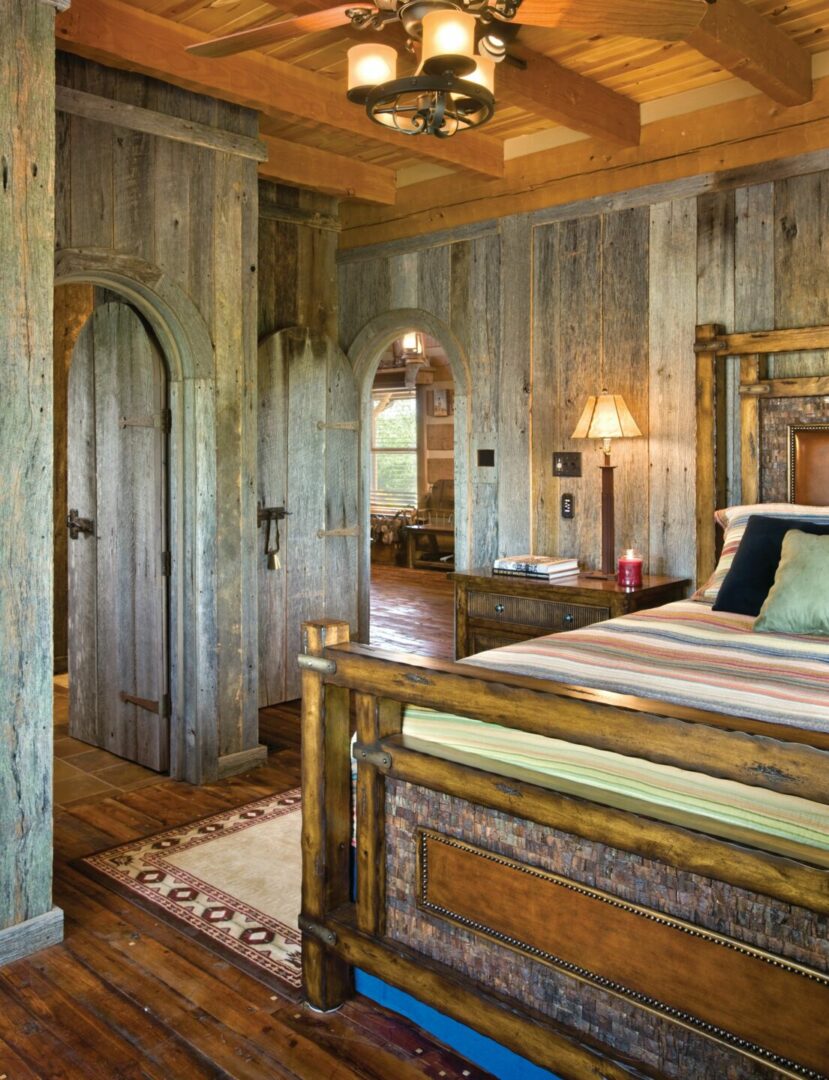
The main floor living room and loft areas feature a vaulted ceiling supported by a timbered rafter system. The ceiling is composed of tongue-and-groove boards holding polyfoam underlayment insulation. Aside from the construction package provided by Appalachian Log Homes, the cabin’s building materials were locally sourced. There is no drywall at all in the interior of the cabin. Reclaimed barn wood from a 100-year-old local barn was used for walls on both levels. Tongue-and-groove flooring boards are from a local 1920 tobacco warehouse. The posts for the front and back porches were cut from a local farm, and the porch rails were fashioned from a 100-year-old tobacco barn. “The interior layout was my personal design,” explains the owner, “to maximize open space downstairs and upstairs in the loft, for convenient traffic flow. It’s not like the cabin is always filled with people, but it nicely accommodates overnight guests and family who visit frequently.”
Most of the cabin furnishings came from companies in Montana and Wyoming. Some were custom crafted in the farm shop. The overall aesthetic is decidedly Western, with tasteful display of items the homeowner has collected over many years. Building his cabin was not this cowboy’s first construction rodeo. He had five homes under his belt, in addition to several commercial projects. But there are definitely some design considerations unique to log cabin construction, such as prewiring logs for electricity, even in areas not planned to have a need for power. He also suggests a large fireplace, for less reliance on conventional heating (with a water spigot installed nearby for safety).
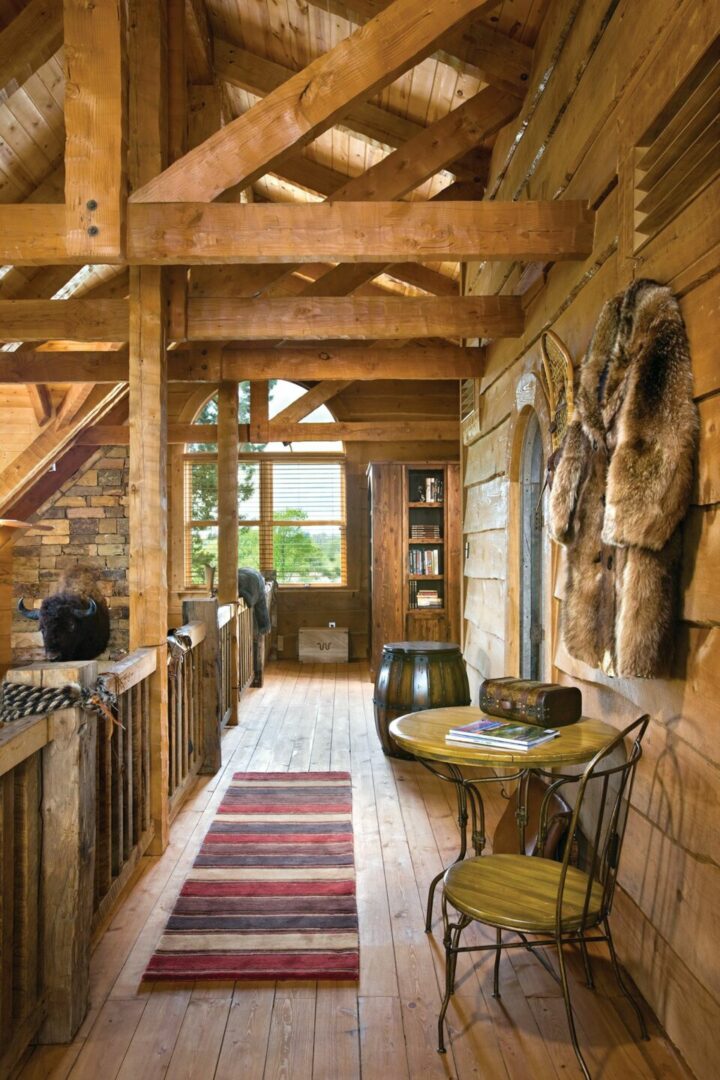
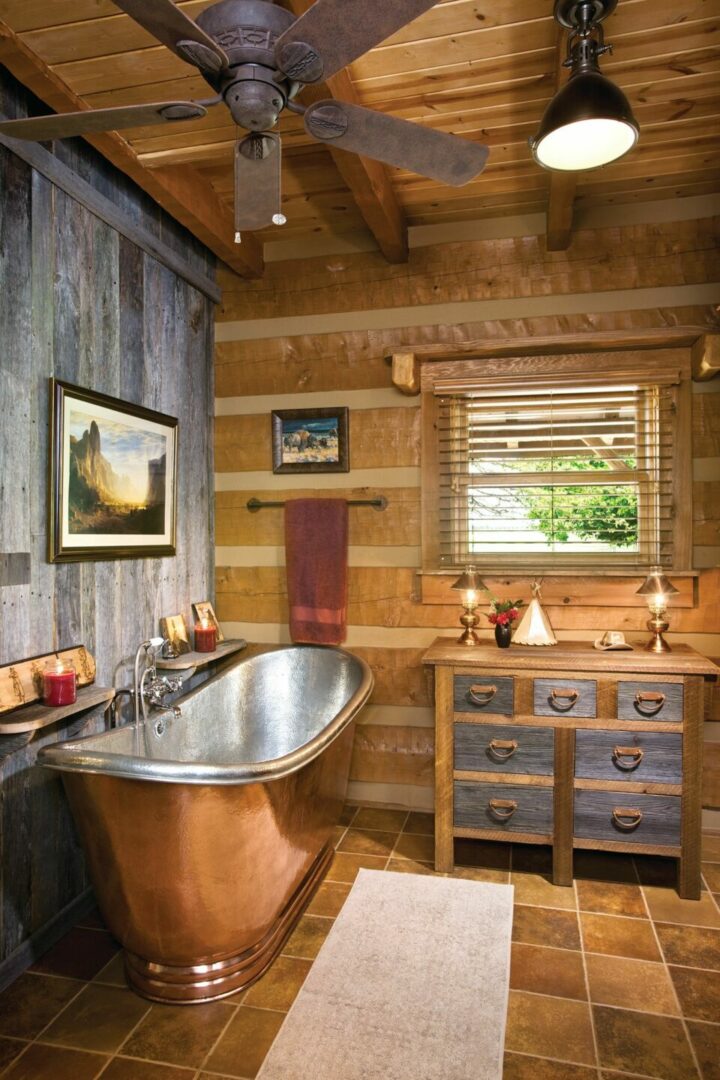
“When pioneers arrived in the Kentucky Bluegrass region,” he muses about the land he loves, “they nicknamed it the ‘Garden of Eden,’ for its fertile soil, rich in nutrients. Lexington is still, today, famed for its incredible land, perfect for farming.”
- Log Home Producer: Appalachian Log Homes, Knoxville, Tennessee
- General Contractor: Bill Clark, Lancaster, Kentucky
- Two-story home
- Square Footage: 2000
- Bedrooms: one plus w beds in the loft
- Baths: 2.5
