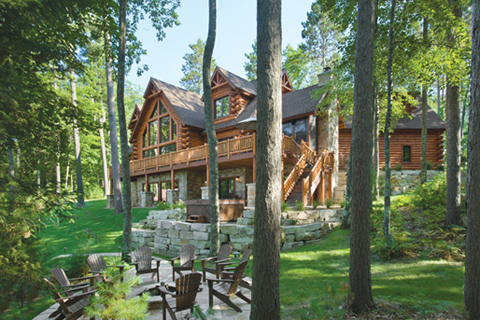“Initially, we were looking for bare lake frontage to build a log cabin on,” begin Wisconsin homeowners Jamie and Karen Geschke. “However, finding a great lakefront lot without an existing home proved to be impossible.” Then a realtor friend, Erik Johnson, showed the couple a property on Lake Kaubashine that was coming on the market, and it was love at first sight: sand beach, pristine water, not much boat traffic, and bordered on one side by state-owned land. There was a modest house on the property, but with four young children, the Geschkes deemed it would serve them well enough. Towering pines and a great view of the lake from the house were exactly what they had been hoping to find. The log cabin dream would just have to wait a while.
“As our family grew,” says Karen, “and this getaway became a summer destination for our extended family and friends, we realized that we definitely needed a bigger place. Some weekends we would have 30 family members staying at the house. With only three bedrooms and two bathrooms, things got pretty tight!”
One weekend the couple saw an advertisement for a log home show in Milwaukee, so they decided to check it out. “Little did we know how tremendously we would benefit from that day at the show,” declares Jamie. “We met the folks from Tomahawk Log & Country Homes at their booth and immediately made a connection with them. Their homes looked beautiful and well constructed, but it was their people that sold us on the company.”
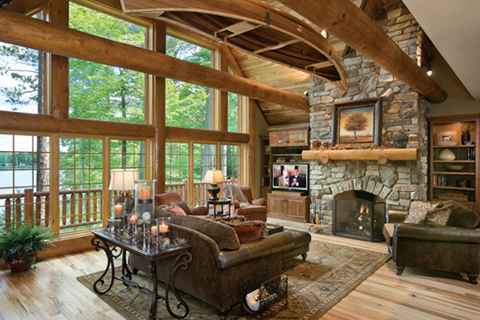
As the Geschkes became educated about Tomahawk’s insulated half-log wall system, the product’s energy efficiency, the Timber-scribe window designs and interior wall options, they deemed Tomahawk the right company to work with. “We were also thrilled,” exclaims Karen, “to learn that their headquarters was only 17 miles from our Lake Kaubashine property!”
Tomahawk Log & Country Homes, which offers turn-key construction, was working on a number of homes in the area at the time, giving the couple an opportunity to tour several of them during various stages of the building process. “That really helped us in determining what we wanted for ourselves, and what to look for during the construction process,” explains Jamie. “Although Karen and I have built several homes in the past, this vacation home was 31/2 hours away from our primary residence and, with four active kids, we knew we weren’t going to be able to be there during much of the construction phase.” The couple placed their trust in Tomahawk to oversee the project and ensure that everything was being done to the highest building standards.
“With any full-service, turn-key project we build, the devil is in the details,” says Ron Volz, vice president of Tomahawk Log & Country Homes. “Our company has proven systems in place that give our customers who are located a great distance from where their home is being constructed, such as Karen and Jamie, the peace of mind that we have all of the answers we need to be productive, keep on track with schedule and budget, and meet our goal of delivering a log home that exceeds our client’s expectations.”
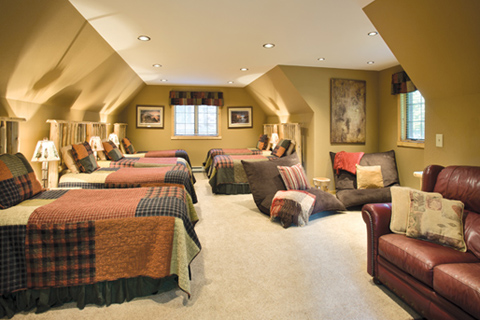
The Geschkes had a vision for a floorplan; however, there wasn’t an existing Tomahawk plan that incorporated everything they wanted for their family. “We really loved the massive log look on the outside,” says Karen, “but wanted less of a rustic look inside, with more flexibility for interior finishes.” They focused on a combination of drywall, wood, stone, and log accents for the interiors of the cabin, a comfortable “up north” look, and chose a traditional-style log exterior. “We also wanted spaces that people could go to relax,” Karen continues, “so large bedrooms, a comfortable loft, an attached screened room, spacious open kitchen, walk-out lower level, and plenty of deck and porch areas were essential.” Three years into the design, which included 10 revisions, the Geschkes reached a solid plan for the landscaping, cabin, garage and bunkhouse.
Wisely, the Geschkes approached their new construction project in three separate phases. “We met the folks at Tomahawk for the first time in the summer of 2007,” recalls Jamie. “By starting with the lakeside landscaping, then the garage and bunkhouse, and lastly the cabin, we were able to determine what Tomahawk would be like to work with, as well as ensure that we didn’t lose any summertime vacationing to construction.” The landscaping near the lake began in the fall of 2008 and was completed by the spring of 2009. That went very well, so next began the construction of the bunkhouse and unattached garage in the fall of 2009, with completion by the spring of 2010. Another smooth and successful phase completed, the Geschkes decided to move forward with the main cabin construction.
“For this to happen,” says Karen, “we needed to burn down the current house on the property. We contracted with our local fire department and they, along with several other departments in the area, came out at the end of September 2010 and performed fire training and a controlled burn.” Knowing that their clients wanted to have the new cabin completed by the following summer, the Tomahawk team was at the property the following day to start digging the new foundation. “They gave us the keys to the finished cabin the week before Memorial Day of 2011,” Karen reports, “one week earlier than what we had asked for!”
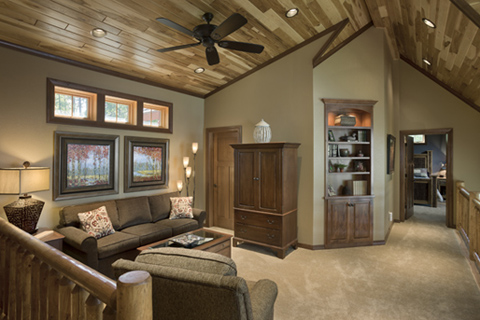
To maximize the energy efficiency of the cabin, Jamie and Karen chose Tomahawk’s Energy-log building system that incorporates a traditionally framed and insulated 2×6 wall with an 8-inch half-log outer shell. “Then we added their hand-hewn 12-inch Saddle-Lok corner system, which gave us that massive full-log outside look,” says Jamie. “All in all, these walls are nearly 12 inches thick! My siblings say it looks like the old ‘Lincoln Log’ sets that we assembled as kids.”
Tomahawk Log & Country Homes presented the couple with a proposal that was truly turnkey; it included everything needed for construction as well as all of the plumbing, heating, air conditioning, and electrical subcontracting bids. “We also added a number of unique upgrades,” describes Karen, “like log accents, interior stone walls, a back-up generator, full masonry fireplaces, custom rustic alder cabinets, and hickory floors, ceilings, stairs, and trim. We had given ourselves plenty of time for planning the design and material choices, so we stayed very close to our overall budget throughout the project.”
Nearly all of the work on the project was contracted by Tomahawk Log & Country Homes, with the exception of the granite and tile and the carpet installation. “We used local contractors that all did a phenomenal job,” states Jamie. “Our construction supervisor from Tomahawk coordinated all of the subcontractors to ensure that the entire process went smoothly and came in on time, which we greatly appreciated.”
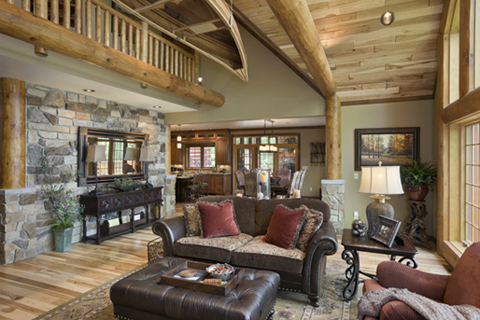
The Geschkes didn’t experience any major challenges throughout the project, something they attribute to their builder’s focus as well as having gone through the building process several times in the past. Even Mother Nature cooperated with good weather conditions. “We had a chance to see what was going on about every other weekend,” say the couple. And Tomahawk’s staff provided nearly daily digital pictures of the cabin’s progress, over a thousand pictures total!”
Over the years, Karen had amassed a large file of photos and articles on things she and Jamie thought would make their cabin special. “We had pictures of room designs, furnishings, fireplace options, and landscaping ideas, many of them incorporated into the final plan.” The Geschkes purchased nearly all of the furnishings in the home from local businesses. “Since we had sold the majority of the furniture from the old cabin when we burned it down, we needed a lot of help to furnish this much larger cabin,” says Karen. “My wife has a great eye for design,” claims Jamie, “and had a pretty good idea of what she wanted in the house. Then she met and built a great relationship with the owner of a phenomenal home furnishing store, Home Xpressions, in nearby Minocqua.” The owner, Laurie Herzog, and one of her interior designers, Caren DeHart, helped Karen furnish each of the rooms in a style that presented an “up-scale North Woods lodge” ambience. “We told Laurie and Caren what we liked,” says Karen, “and they spent time matching the color schemes of the rooms with different fabric textures and tones. We came back a week or so later and they had several design options for each of the rooms for us to review. We followed that approach for a few months and soon came to an agreement on all of the furniture in the rooms and ordered everything so it would be ready by the time we moved in.”
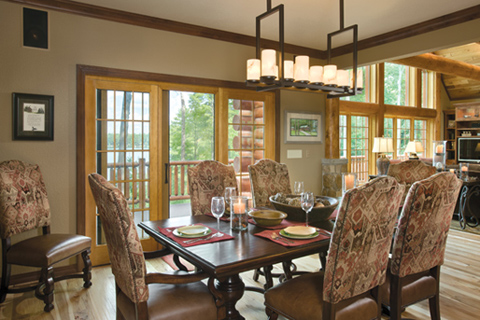
Jamie and Karen agree the most memorable experience they had during the construction phase was the anticipation of receiving e-mails from Tomahawk’s project manager, Bert Marvin, and sales representative, Scott Borchardt, highlighting the day’s progress at the cabin. “Finding out how much was accomplished each day and seeing all of the digital pictures became a ritual for the entire family. We had three kids in college at the time, so they would text us wondering where the pictures were for the day: How much did they get done today? When are they starting my room? The experience brought us all together, even though we were all hundreds of miles apart.”
The journey could not have been more positive for the couple. They’d had 10 years of observing how their family and friends used the old cabin, which helped with the design of the new one. Jamie focused most of his attention on the plans and construction process. Karen directed most of her attention to the color choices, furnishings, and accents that make the home unique and just right for them. They devoted time every week to reviewing ideas that each of them had come up with to ensure that both were in agreement. “Our tastes are very similar,” says Karen, “so we didn’t have many disagreements throughout the process. I guess that’s what happens when you have been married for nearly 30 years!”

