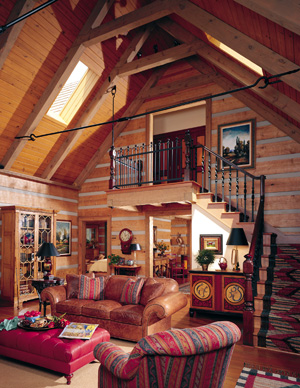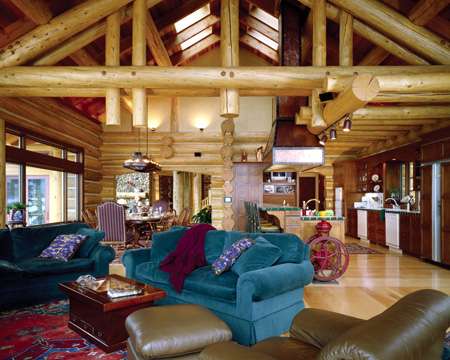The next several pages feature floorplans from log home companies throughout North America. The floorplans show a mixture of big homes and small, intricate and simple homes … there are myriad styles to choose from. A common room nowadays in a log home is a great room. Here are some ideas to consider when you are designing a great room for your log cabin home.
What makes a great room great? “The primary design aspect people typically want to achieve is an open living space between the great room, kitchen, and dining room,” says Matt Franklin, lead architect for Mountain Architects at PrecisionCraft Log & Timber Homes in Meridian, Idaho. “Homeowners are really looking for a connectedness between these living areas, while still having enough space to allow for flexibility.”
When planning your home’s great room, keep in mind some key design elements and you are certain to create a room of great proportions. “Great rooms started off as a huge space in big lodges. But great rooms don’t need to be huge. We are starting to see the great room become more modest in size,” Matt says.
Think about what feel you want the great room to exude. Will it be a cozy and informal gathering place for the family to play a game, read a book, or watch a good movie? Or will it be large and spacious to accommodate the extended family for a holiday gathering? The function of the room is a vital question best asked in the early stages of planning. “Many homeowners want a great room for entertaining purposes. Arranging the room in a way that provides pockets for conversation to happen is ideal,” Matt says.
“Many times what homeowners will want in their great room can depend on what part of the country they reside in,” says David Gordon, owner of Katahdin Cedar Log Homes in Oakfield, Maine. “Our average customer is looking for a simpler life, yet with access to more amenities.”

What about the room’s focal point? “There can be three points of focus in a great room: windows that showcase an outside view, a large stone fireplace, and a television viewing area,” says Matt. “It can be tricky balancing them all together. For instance, if you have a great view that you want to take advantage of with a large number of windows, that bay of windows isn’t really compatible with television watching.”
Log detail in the ceiling can also add unique treatment, as well as spaciousness to a home. “Vaulted or cathedral ceilings follow the contour of the roof all the way to the peak, so it can give the room a very spacious feeling,” David says.
Don’t be afraid to use similar natural elements as a transition between the great room, kitchen, and dining areas. For instance, stone used in the fireplace can also be used in a bar counter in the kitchen.
Create a transition area from the main entryway into the great room. “When someone walks into the home, instead of immediately seeing straight into the great room, provide a transition piece, such as a double-sided fireplace,” suggests Matt. “This way people can come in and see an attractive visual screen between the entry and the great room, thus changing the view a bit. Then all the excitement isn’t over in one quick moment.”
Avoid facing the great room due west. “The harsh summer sun exposure can be damaging to furniture and annoying at best,” says Matt. “If you do end up facing the room west because of the view, be sure to use high-quality windows that block UV rays or try utilizing traditionally shaped windows, which are easier to cover with window treatments.”

