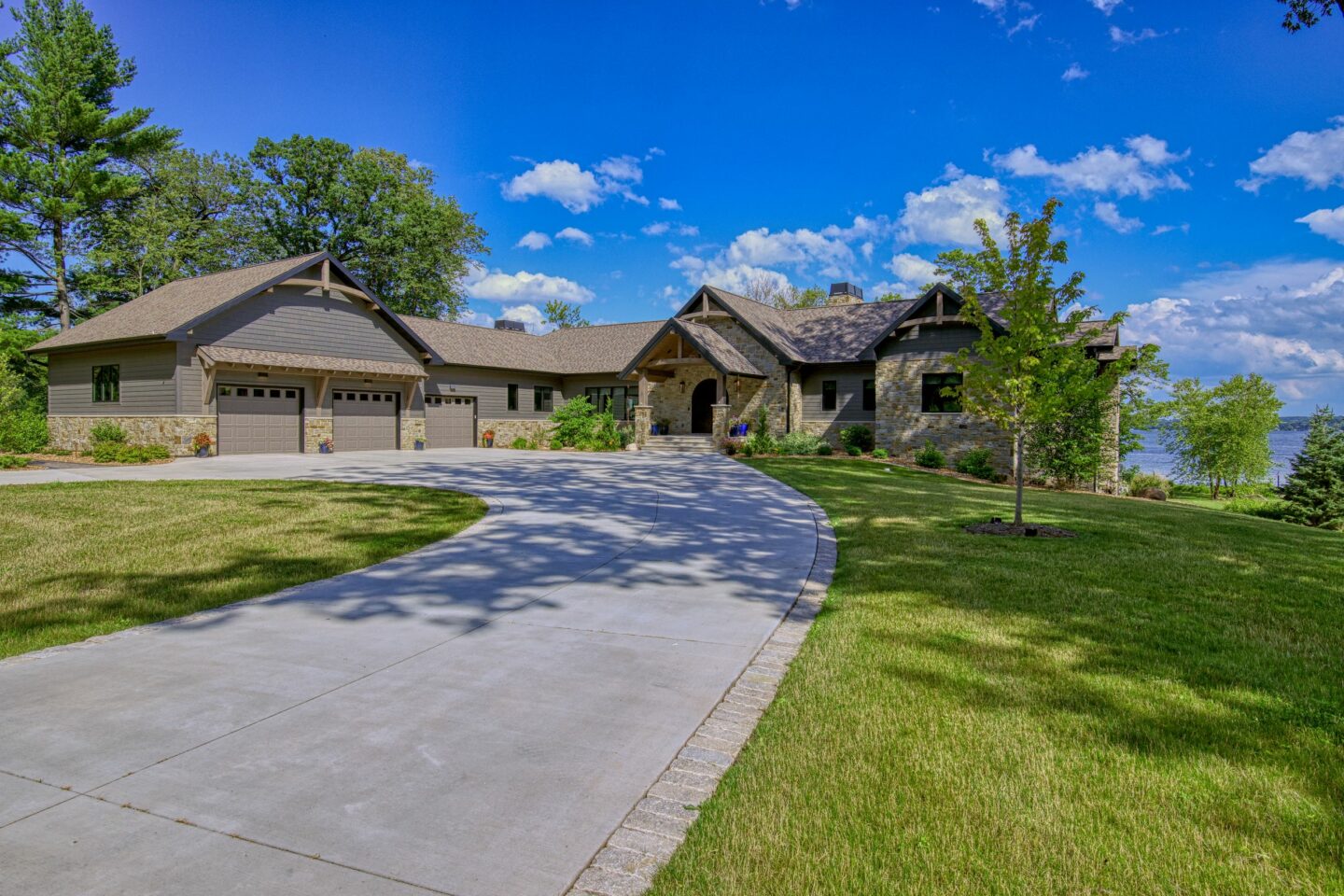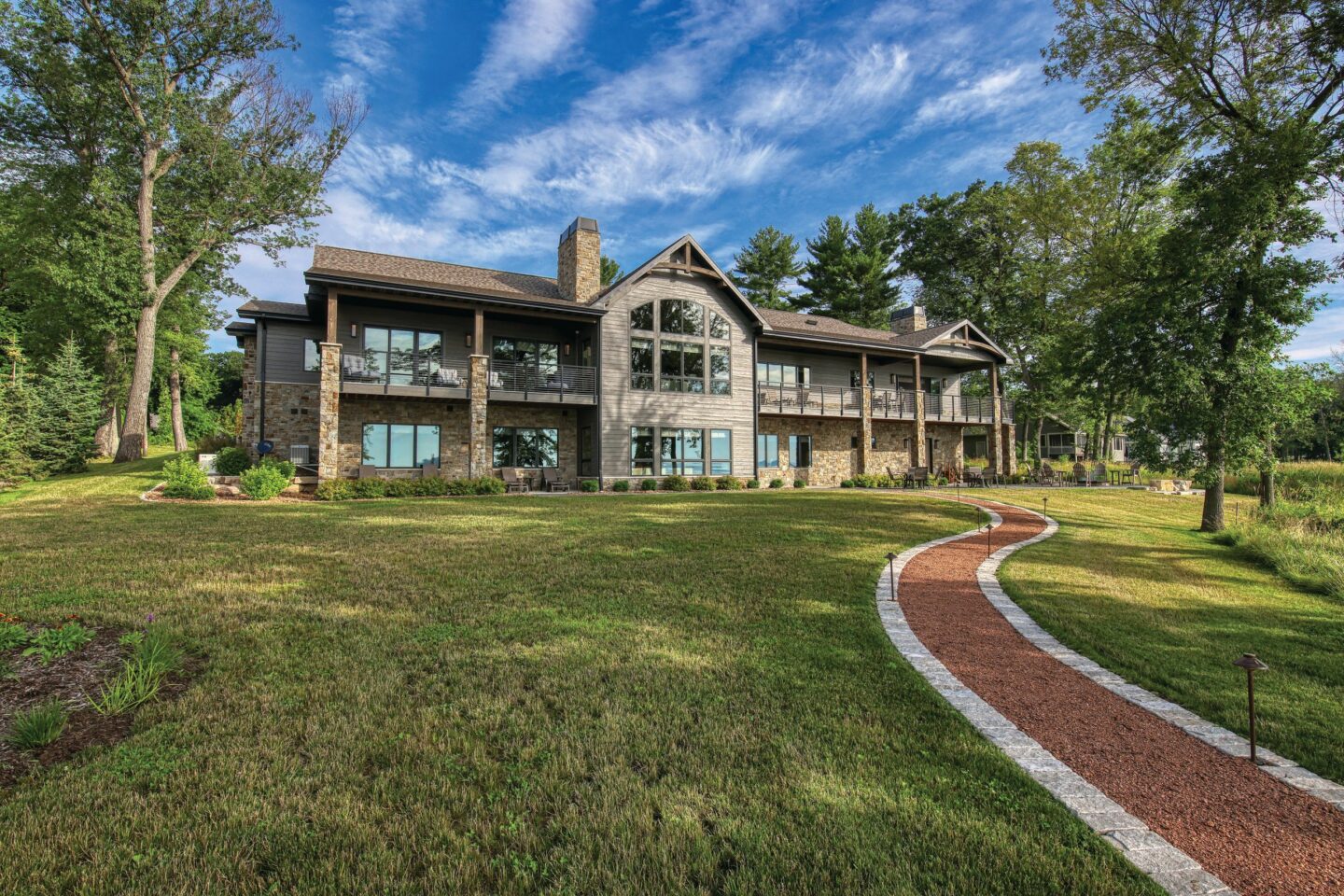A masterly crafted lakefront hybrid home with stunning views and easy lake access is a dream come true for this Wisconsin couple.
Along the serene shores of Green Lake in Wisconsin stands the “Harbor View,” an aptly named hybrid home that masterfully balances natural elements with modern comforts.
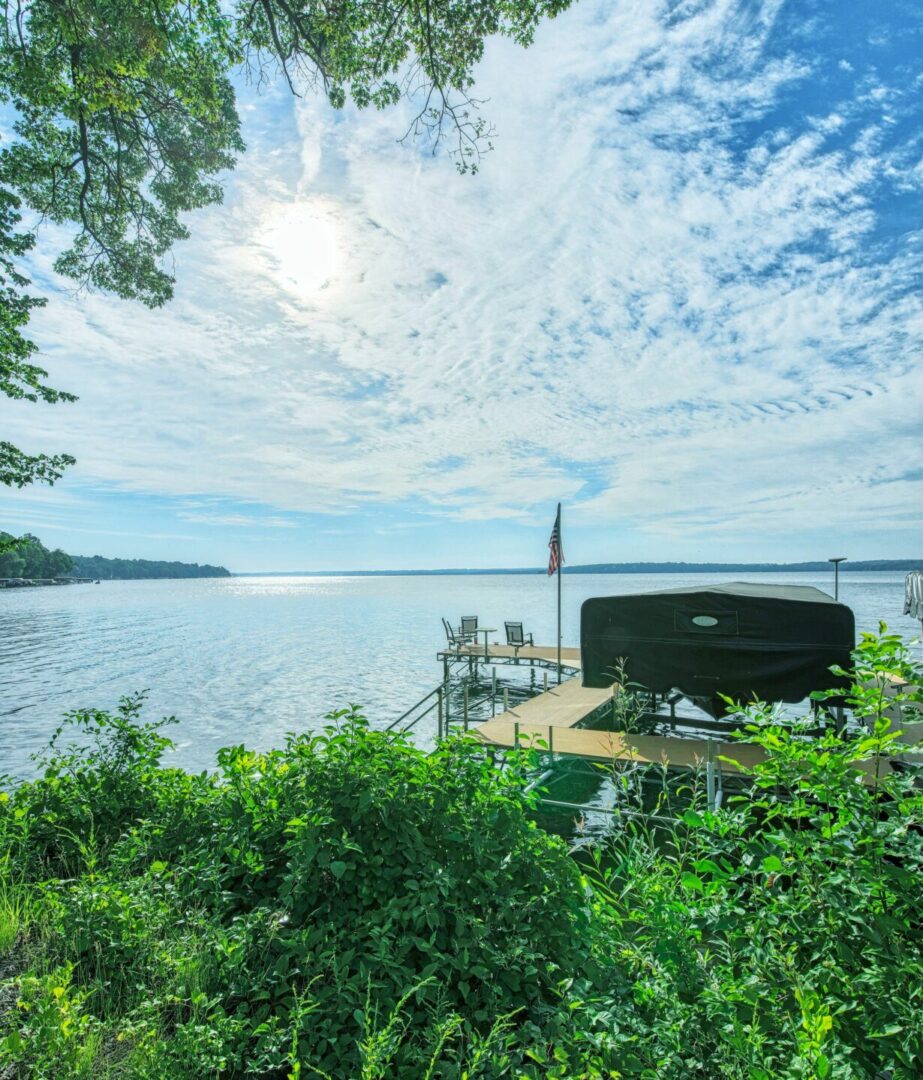
Owned by Lori and Doug, a retired couple in their early 60s, and completed in 2020, the Harbor View was designed and constructed by Wisconsin Log Homes with whom the couple had worked several years earlier to create their vacation home in northern Wisconsin.
Lori explains that the plan for Harbor View was inspired by another Wisconsin Log Homes’ floor plan, the Sandpoint Lodge, which she and Doug spotted in a magazine.
“That house was three stories and about twice as large as we had in mind,” Lori says.
The couple collaborated with Wisconsin Log Homes’ in-house design and drafting team to modify the plan to their specifications. The result is a 6,346-square-foot hybrid home that employs low-maintenance stone and siding on the exterior. Inside, shiplap milled from knotty pine for walls, pine tongue-and-groove ceilings and heavy timber pine accents complement the lakeside setting.
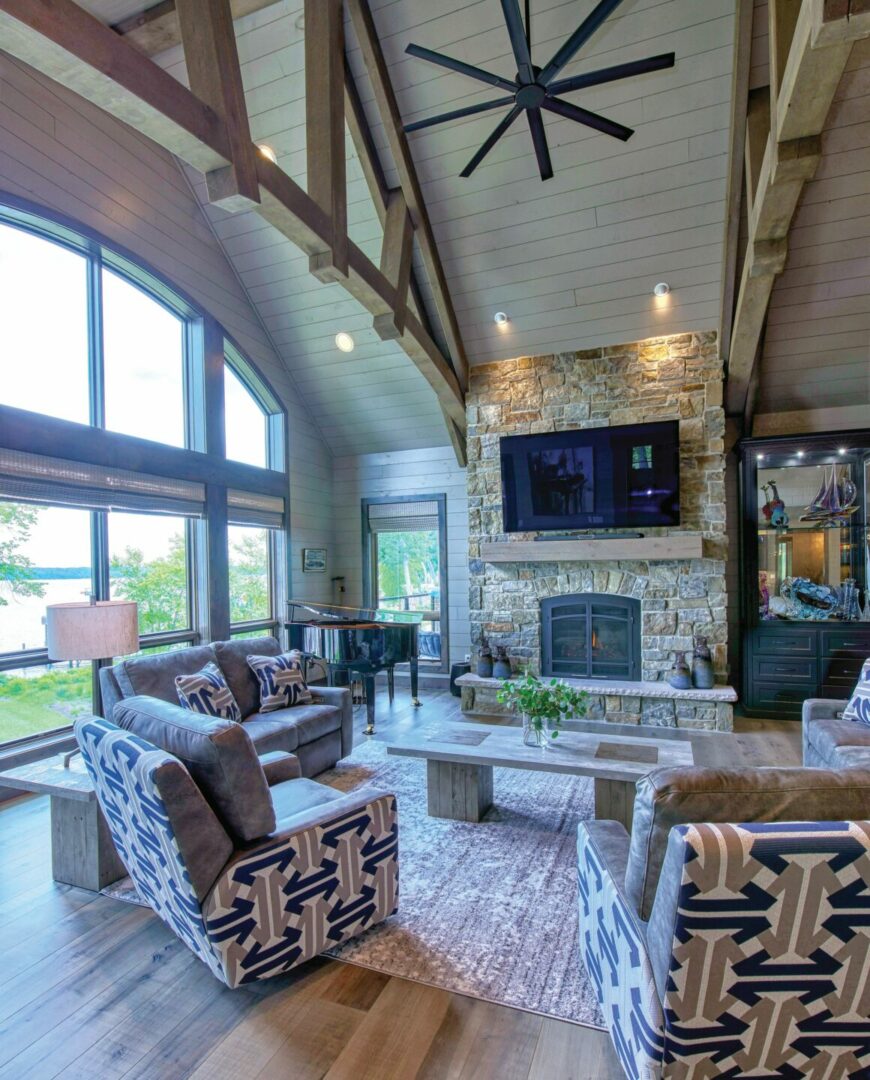
“They chose the property for the Harbor View because of its stunning view of and access to Green Lake, where they had owned another home in the past,” says Mike Orr, a home consultant with Wisconsin Log Homes who coordinated the Harbor View project. “They enjoy the sports and recreational benefits of the lake and spend their summers there, wintering in Arizona.”
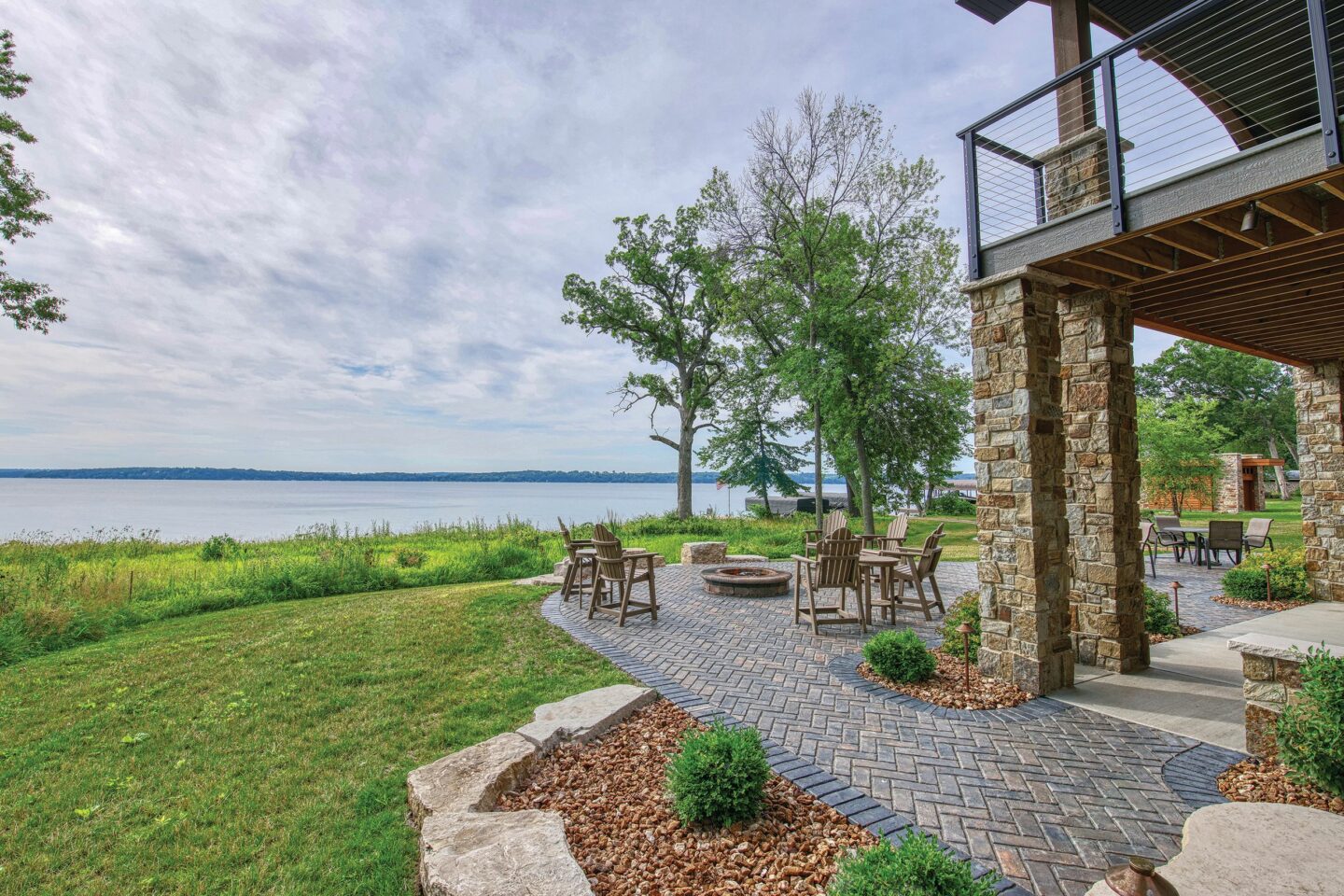
The home is situated to take full advantage of the breathtaking views of Green Lake. The water is always within sight of the 3,839-square-foot main floor’s luxurious primary suite, great room with a 26-foot vaulted ceiling, open kitchen, and light-soaked sunroom.
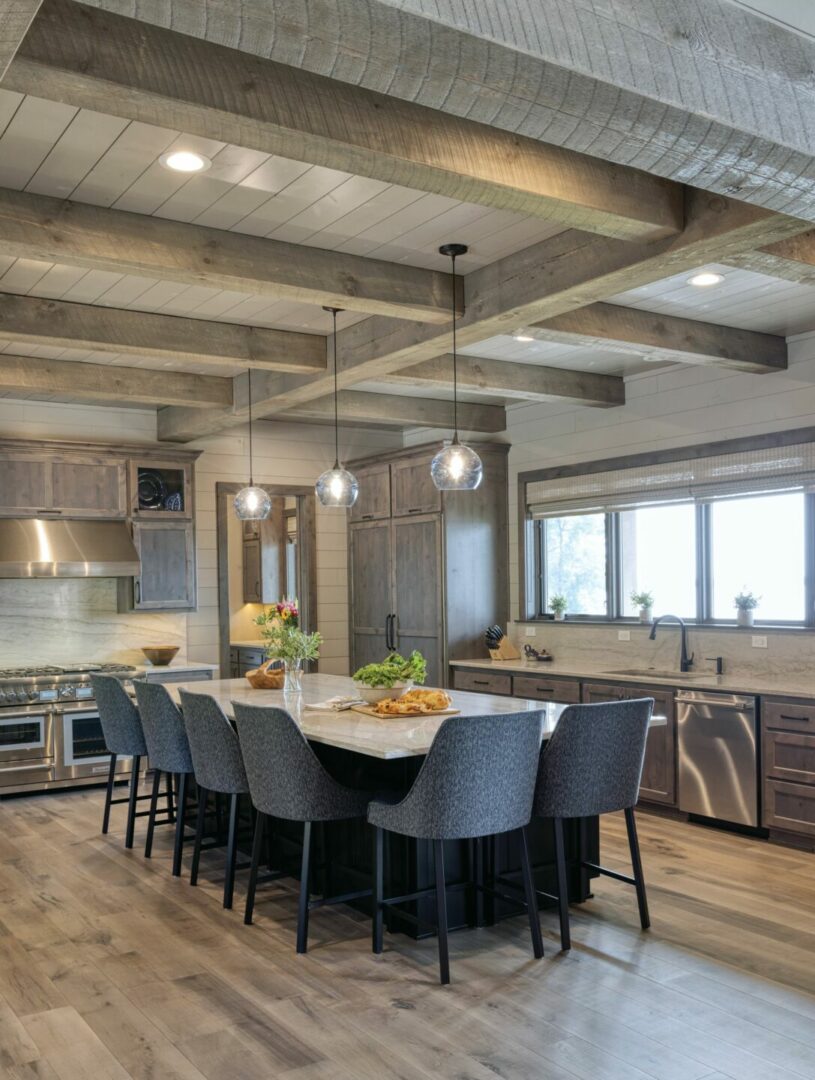
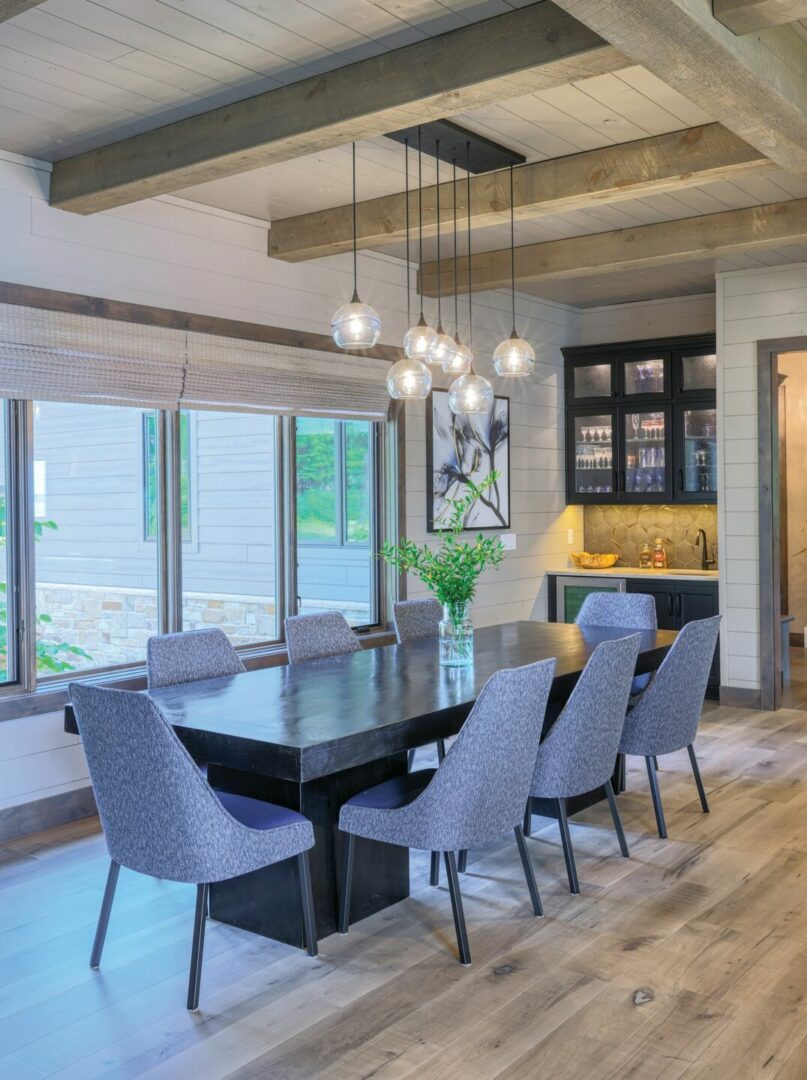
The great room seamlessly blends with the kitchen and dining area, all united by beautifully engineered hardwood floors. A stunning natural split stone fireplace, equipped with a gas insert, commands attention, anchoring the space with both warmth and elegance. Above, an impressive eight-blade fan hovers at the zenith of the 26-foot vaulted ceiling, ensuring comfort in style. However, it’s the arched window that truly steals the show in the great room. Spanning the entire wall, this breathtaking feature frames picturesque views of Green Lake, making it the undeniable focal point of the room’s design. The craftsmen at Wisconsin Log Homes leave their indelible mark on this space, as the walls and ceiling are adorned with knotty pine shiplap, lending a rustic yet refined charm. Further enhancing the structural allure are four colossal heavy timber exposed trusses and a substantial timber running the length of the vaulted ceiling crest, all masterfully crafted by the same skilled hands.
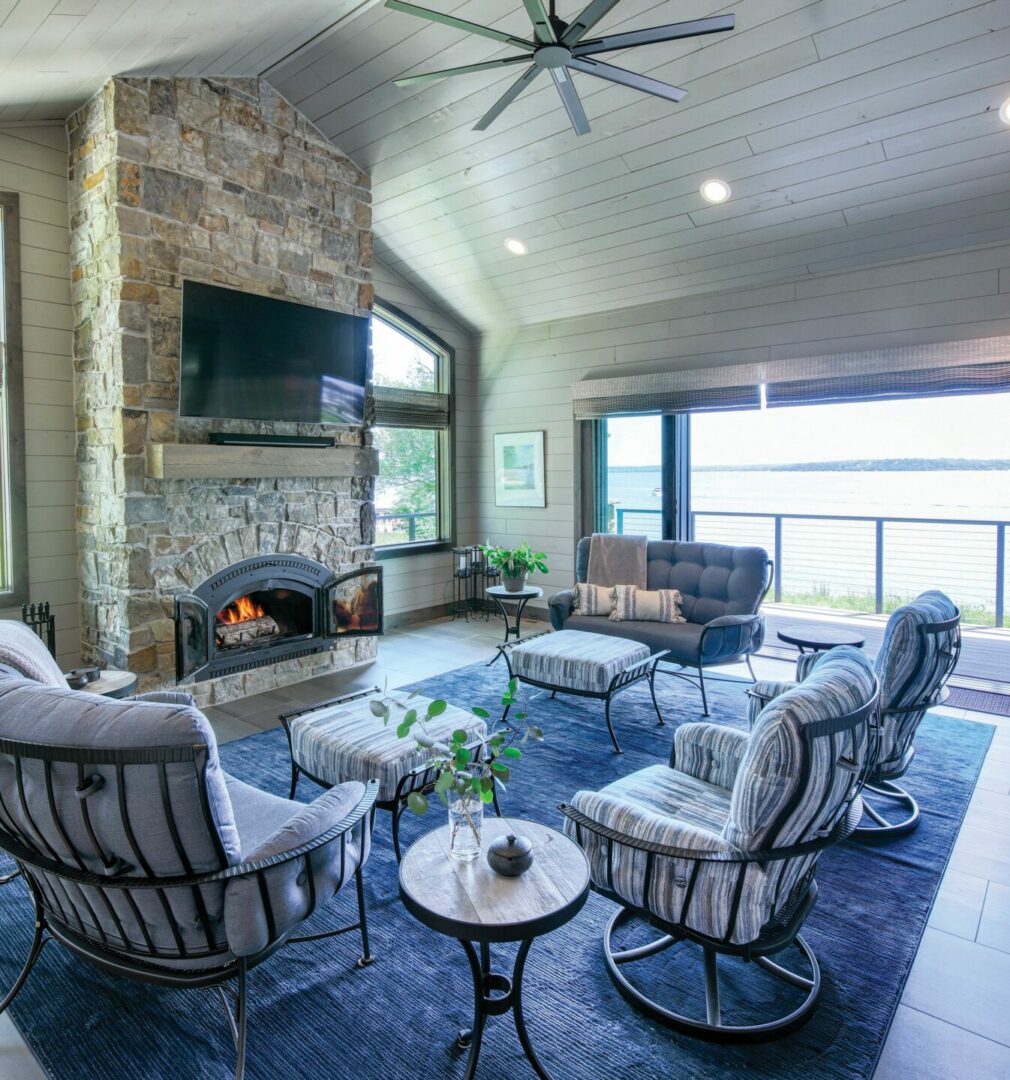
“One of the modifications we made to the original plan was to reverse the kitchen and dining room,” Lori says. “We spend much of our time at the kitchen island and rarely use the dining room, so we wanted the kitchen to have a clear view of the lake.”
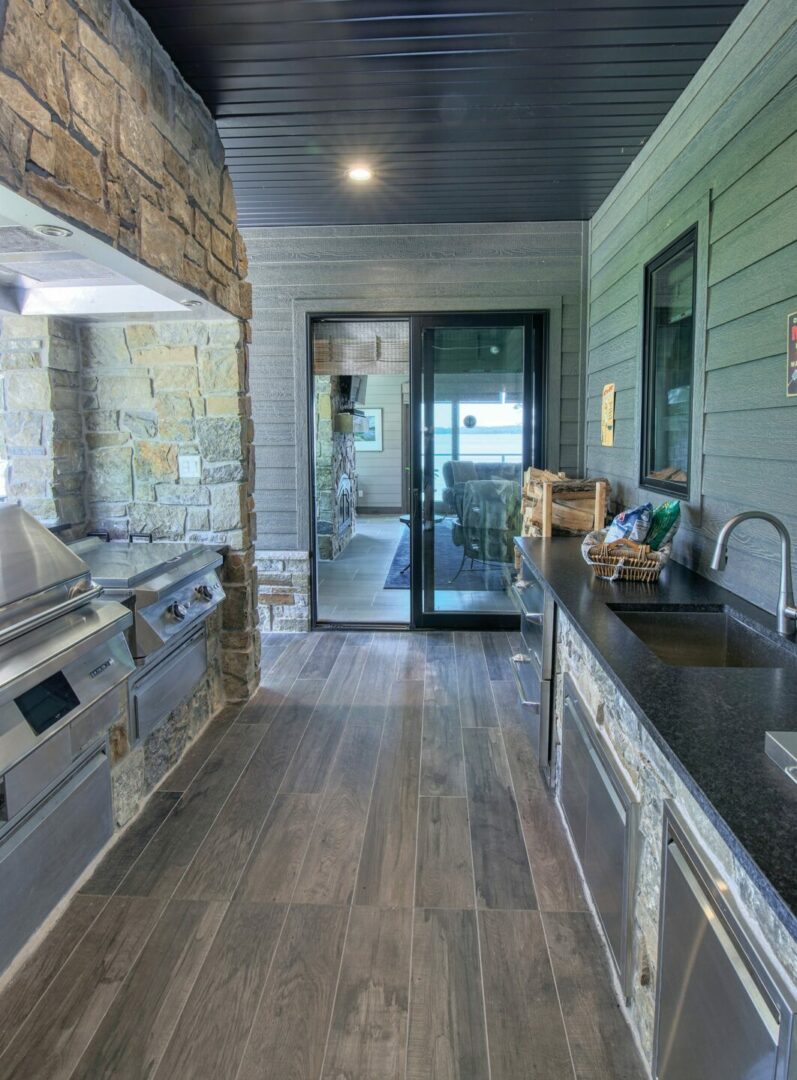
The kitchen exudes warmth with its pine shiplap ceilings and walls, a signature touch by Wisconsin Log Homes. Stainless steel appliances gleam against the backdrop of natural textures, and above, heavy pine timbers, meticulously milled by the same craftsmen, grace the ceiling, bestowing a sense of strength and timelessness. The central focus of this inviting space is a marble-topped island, a versatile custom-designed piece that serves as the preferred dining area for Lori and Doug, accommodating up to six guests comfortably. For larger gatherings, an elegant dining room awaits, equipped with seating for eight and adjacent to a convenient wet bar, complete with a wine cooler. Pendant lights, adorned with frosted ball globes, cast a soft, welcoming glow over both the island and the dining table, ensuring that every meal is an occasion to savor, both in taste and ambiance.”
Through the triple glass doors and across the balcony of Lori and Doug’s vaulted-ceiling bedroom, they also have an unfettered lake view. The luxurious primary suite includes a shared bathroom with dual vanities, a water closet with a toilet and urinal, a porcelain tub, and a walk-in shower. There are two closets, one for Lori and one for Doug, each with hand-crafted cabinetry and a layout designed specifically for them. They customized the floor plan to provide access to the laundry room through Doug’s closet.
“There was no reason to walk through the house with an armload of laundry,” Lori observes sensibly.
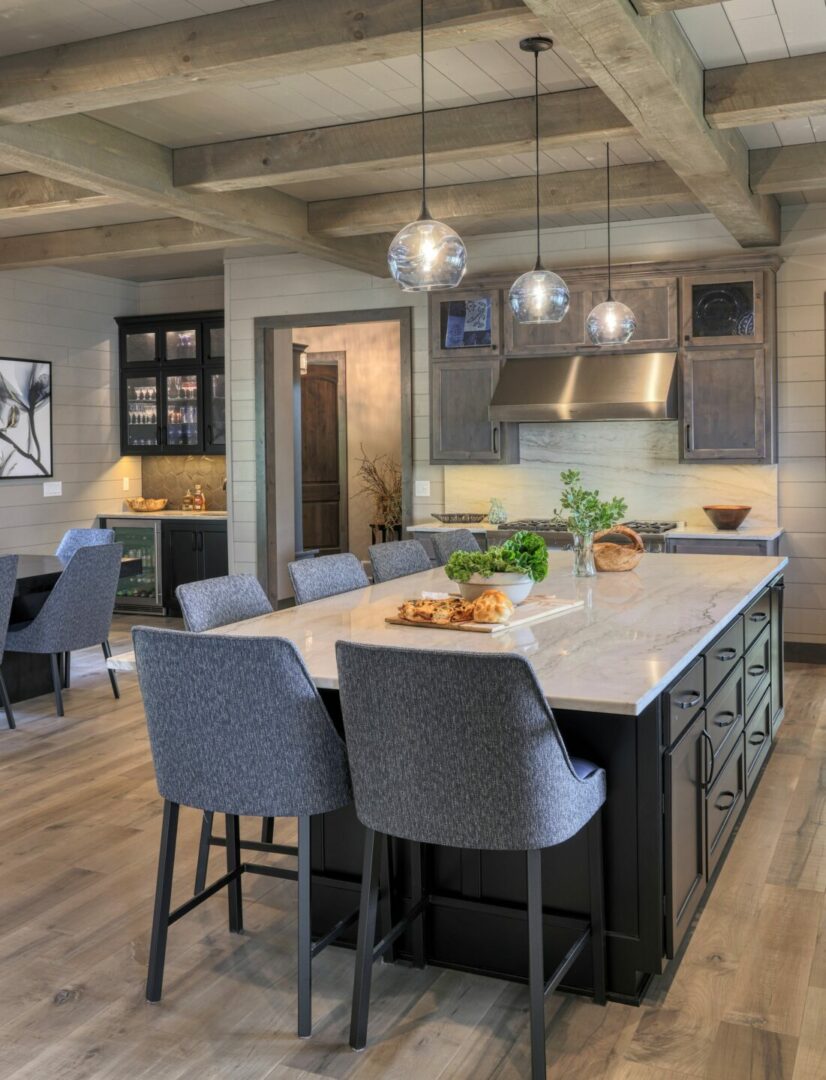
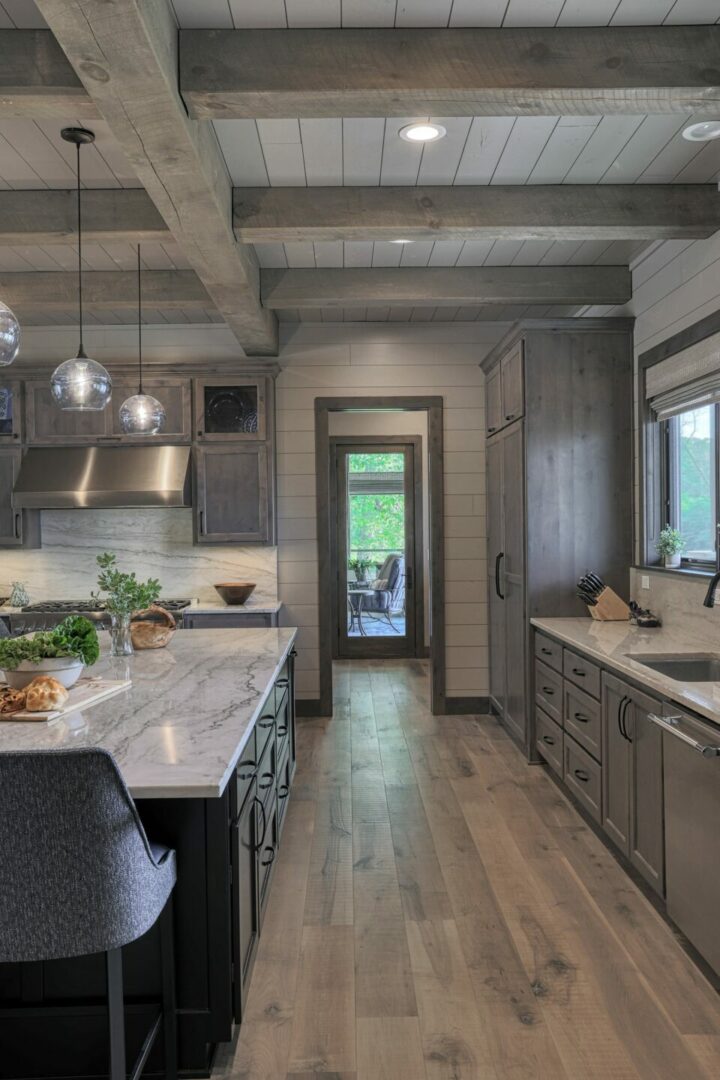
Doug and Lori enjoy the convenience of individual counters, complete with a central basin and a wall-mounted mirror. The tiled walk-in shower and a water closet with both a toilet and a urinal are in private rooms. These personal spaces are both functional and aesthetically pleasing, making their morning routines a breeze. The pièce de résistance is the square porcelain tub nestled within an alcove. The wall surrounding the tub has hexagonal tiles, featuring a striking metal accent on one side of each tile. This clever element gives the wall a three-dimensional effect, adding depth and character to the room. Above the tub, a mesmerizing multi-pointed starburst light fixture casts a gentle glow, creating a soothing ambiance that’s perfect for relaxation. This fixture matches the pair in Lori’s closet, tying the entire bathroom together with a cohesive and sophisticated style.
The couple shares a main floor office with a built-in two-sided desk. Three glass doors open onto a balcony that overlooks their dock and the lake beyond.
Lori says the sunroom is “the Wisconsin equivalent of a screened porch.” Doors and windows open in warm months to catch the breeze from the lake, while a fireplace keeps the room cozy as temperatures drop. Adjacent to the sunroom is a chef-quality outdoor kitchen.
“Doug is the cook,” says Lori, explaining that Doug chose each of the Twin Eagle Stainless steel appliances and designed the layout of “his” space for efficiency. Equipped with a suite of stainless-steel appliances from Twin Eagle, it’s a chef’s dream come true. The lineup includes a versatile two-burner stovetop, a pellet barbecue grill that seamlessly converts to charcoal, and a capacious 30-inch countertop grill surface for grilling perfection. To keep ingredients fresh and drinks cold, there’s a two-drawer refrigerator right at hand. And, of course, no kitchen is complete without a sink, conveniently integrated into the work surface. Underfoot, ceramic tile floors mimic the warmth of wooden planks, offering durability and style in equal measure. The outdoor kitchen enjoys an open layout, providing a direct connection to the surrounding natural beauty. From this vantage point, while Doug cooks, he can gaze upon the protected natural wetland that graces the property. The walls of this al fresco haven have the same manufactured exterior siding that graces the gables on the house’s exterior, blending indoor and outdoor aesthetics.
Green Lake is also visible from the 2,507-square-foot lower level’s three bedrooms and den, which has a fully stocked bar and a fireplace. The patio features a fire pit surrounded by seating, perfect for enjoying the sunset over the water.
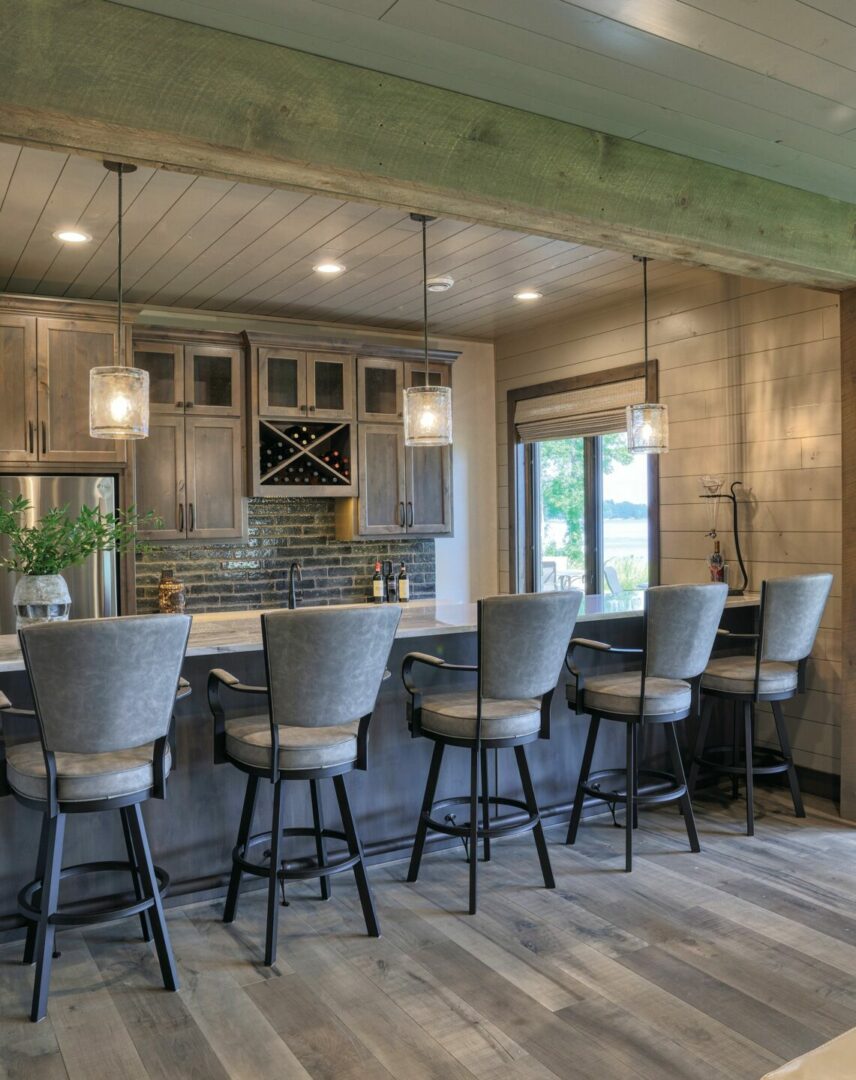
From the lower level of the house, a picturesque walkway, adorned with granite rocks and brick pavers, leads to a private boat dock. This enchanting path provides direct access to the lake for Lori, Doug and their children and grandchildren as they engage in the recreational activities they cherish. Located on a portion of the property near their home is a natural wetland, which Lori and Doug have diligently preserved, respecting the protected habitat.
Other lower-level amenities include three bathrooms, a mechanical room, a fitness room, and two large storage areas, one for summer recreational equipment and one for personal items.
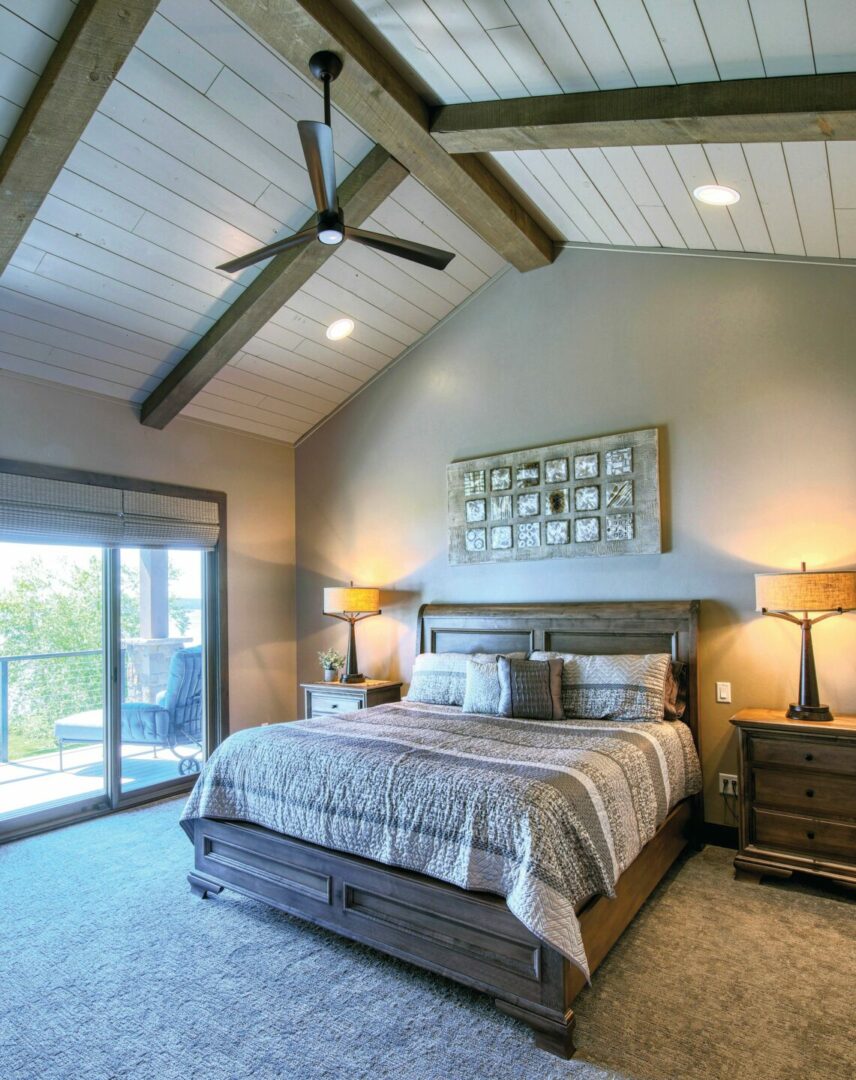
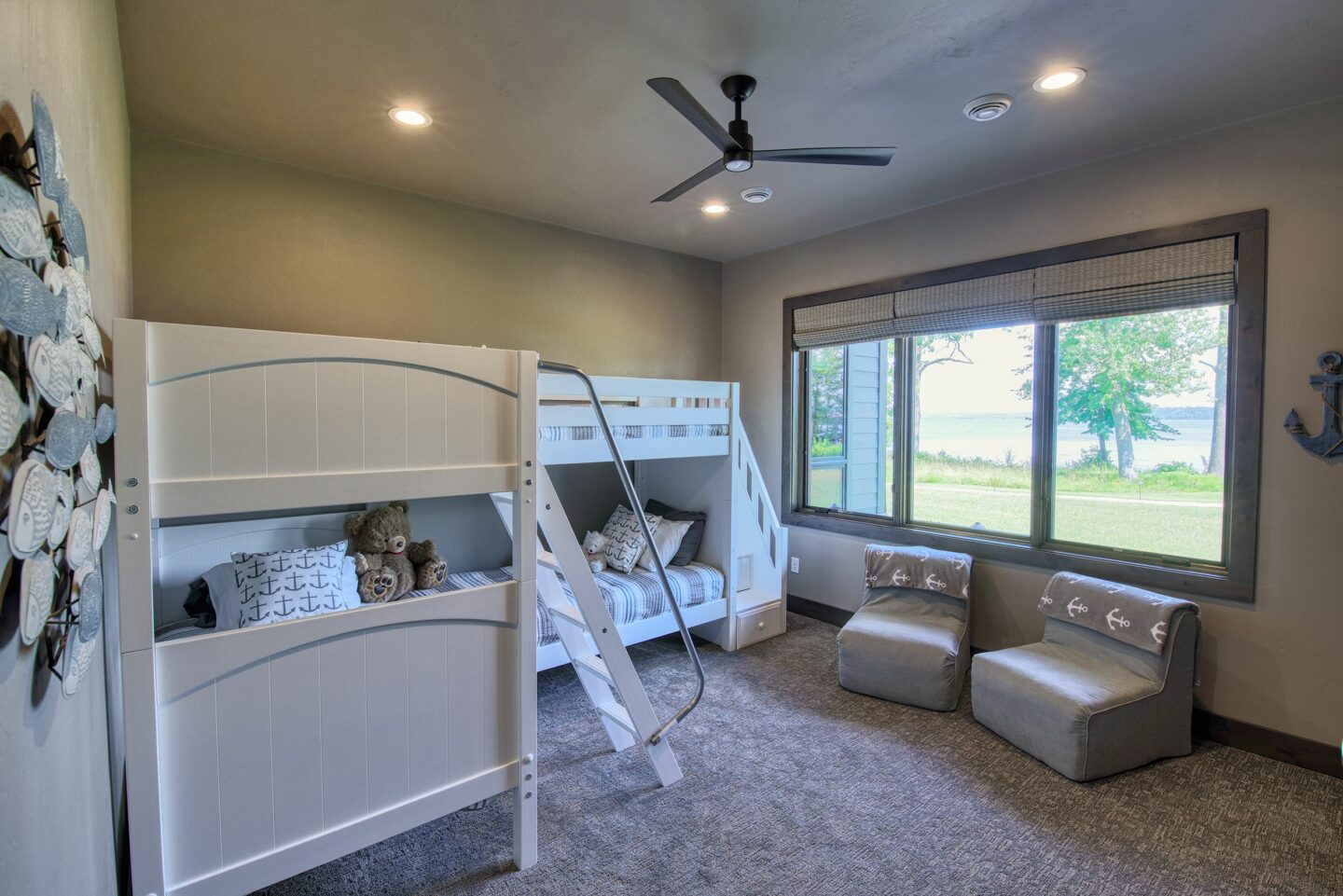
Lori and Doug worked with Wisconsin Log Homes‘ in-house interior designer Cassie Christianson to create the refined rustic feel they envisioned. Throughout the Harbor View is a palette of neutral, natural, calming tones that serve as the perfect canvas for vibrant pops of color in furnishings, art, decor and fixtures.
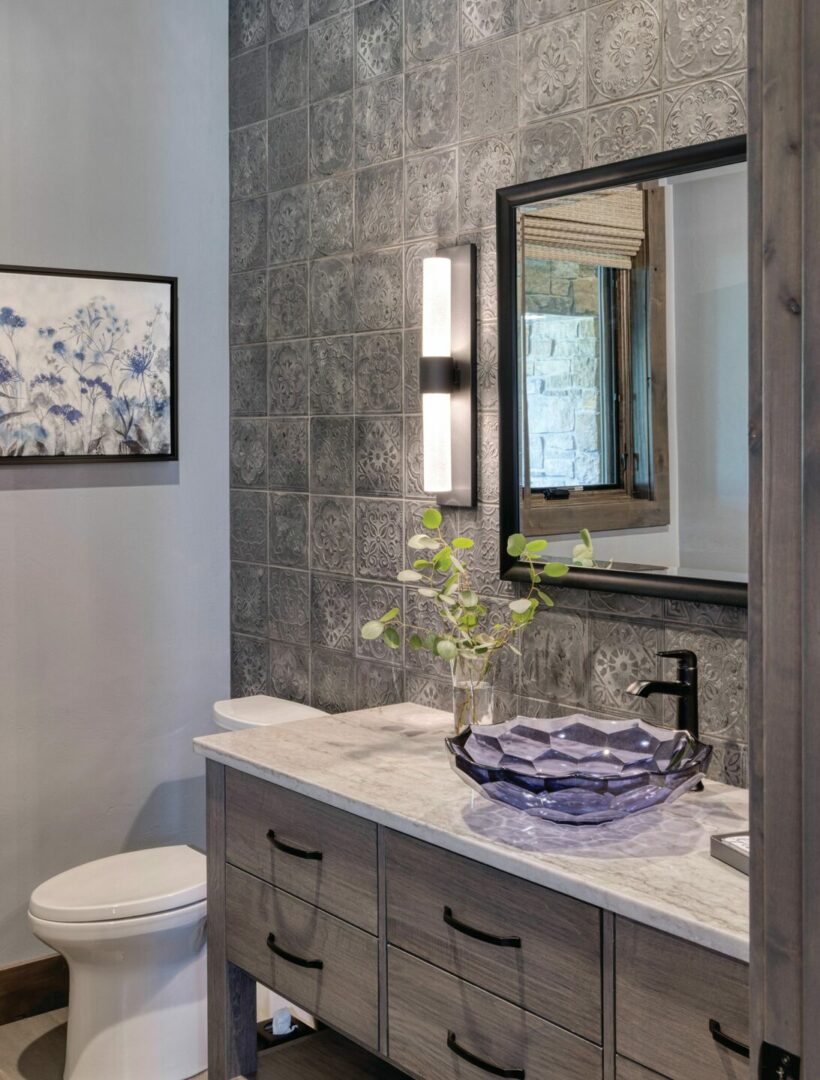
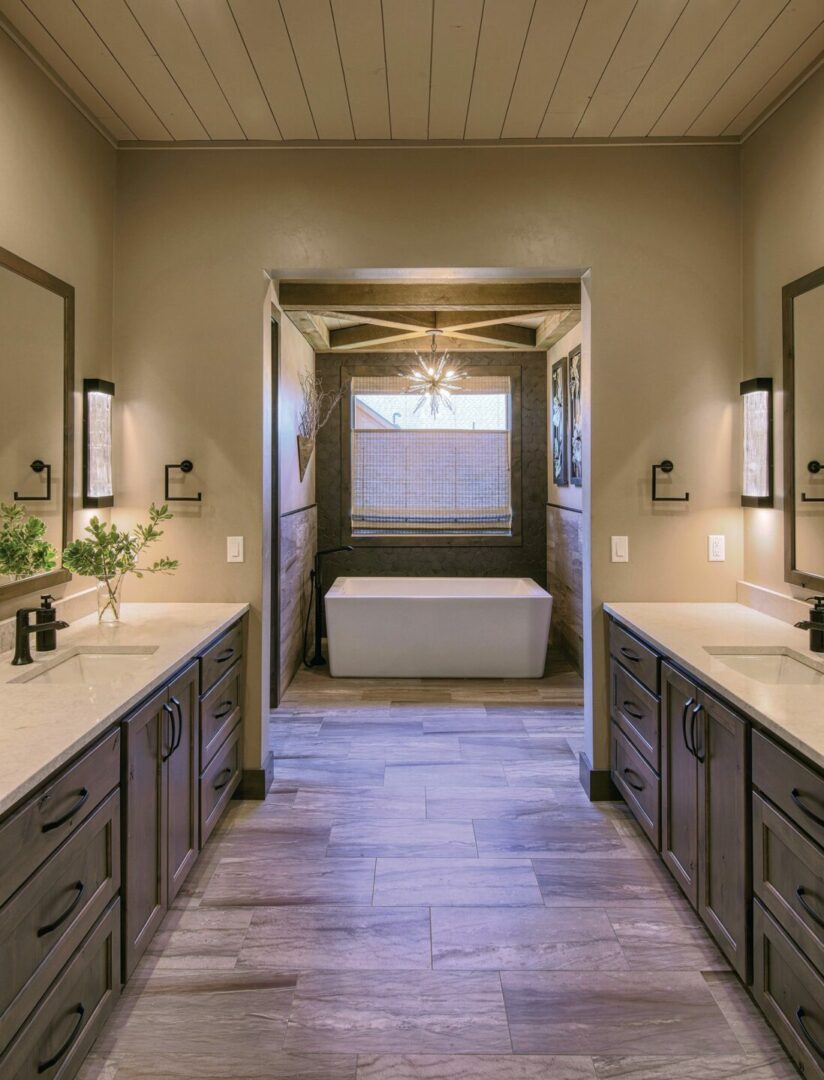
One of the couple’s favorite pieces is a Murano glass light fixture they had custom crafted in Venice on a trip to the romantic Italian city.
“To be honest, the house was designed around this chandelier,” Lori admitted, laughingly recalling her husband precariously balanced on a ladder, carefully hanging dozens of colorful hand-blown glass teardrops.
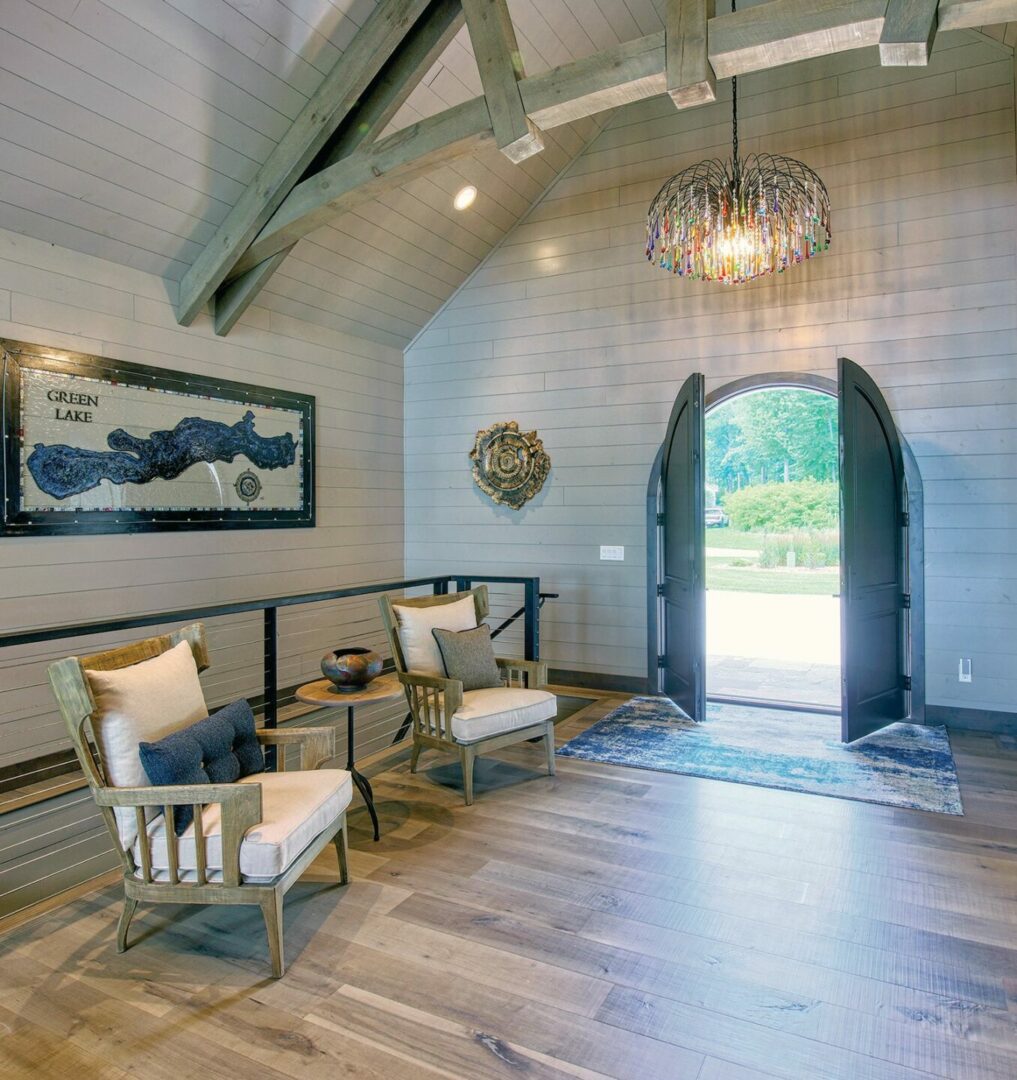
Balance, both in design and in life, is a central theme for Lori and Doug. The Harbor View is the fusion of architectural excellence, environmental stewardship, and personal interests. It is an inviting home where the unspoiled beauty of nature harmonizes with the warmth of rustic elegance.
- Home producer: Wisconsin Log Homes, Green Bay, Wisconsin
- Two-story home
- 6,346 square feet
- 4 Bedrooms
- 4.5 Baths
