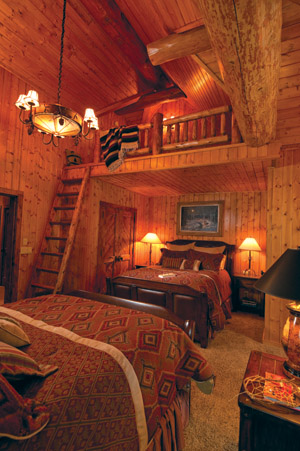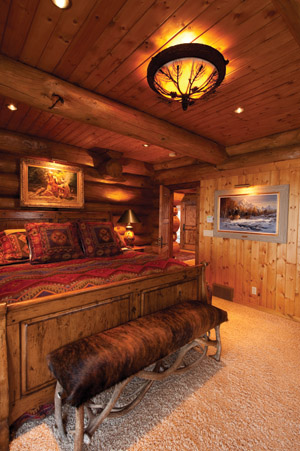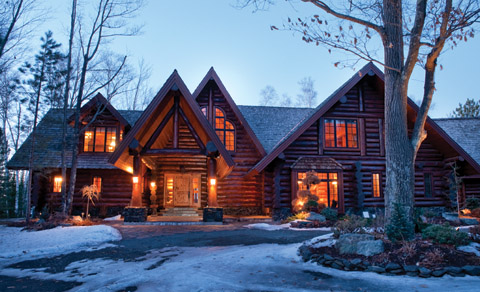Tom Grove remembers vacations spent at the family cabin when he was a boy. Originally, his parents owned a condo in northern Wisconsin, but they decided to search for a cabin when a fire damaged their building. The one they chose was built of logs at the turn of the century as a hunting camp and remodeled in the 1950s. It was small with just two bedrooms, but they enjoyed it for many years. “Then our family started growing, and we had more grandchildren,” says his mother, Jackie. “We decided we needed a larger place.”
Tom’s father had always liked the idea of a log home, but he was in ill health by the time the family agreed on a plan, so youngest son Tom was nominated to oversee the project. “There was a lot of charm to the original cabin,” says Tom, “but it was falling apart. So we made a decision to tear it down and rebuild and still keep the concept of having all the families come up.” Tom’s two brothers’ and sister’s families share the cabin with his mom. “Getting all the input from everyone took a while,” says Tom. “For someone who had never done this before, it was an unbelievable project.”

The Groves chose Ken LaCoy Construction in Hayward, Wisconsin, as their general contractor, and Mark Rosen Log Homes of Cloquet, Minnesota, supplied the logs and erected the structure. Greg Hallback, owner of Design Services in Cloquet, Minnesota, drew up the plans. “The Groves wanted the cabin to function as a gathering place for an extended family,” Hallback remembers. “The interior was to be spacious for family gatherings of 50 people or more. And it was to provide for individual families to quietly get away from the larger group.” Hallback concedes that a log structure makes providing a large space more challenging. “The substantial central column carries a main ridge beam nearly 30 feet from the floor. This in turn carries what are essentially very large dormers to the exterior walls. “
The family wanted to begin construction as soon as they could because the setback requirement at the time they began was 40 feet from the water’s edge, and a new law would soon increase the setback to 75 feet. “If that happened, we weren’t going to be able to build this home,” says Tom. “It wouldn’t fit on the lot.” Fortunately, they were able to complete the home, which is 8,420 square feet, including a three-stall garage with living space upstairs, in time.
Tom envisioned a lodge look for the cabin—“something mountainy and rustic yet with the elegance and comforts of our homes in the city.” He was inspired by log homes in Montana and Colorado, and he pored over log home magazines and attended log home shows for ideas and later for furnishings in rich colors of deep reds, browns, and golds.
Built of 12- to 24-inch hand-scribed white pine logs in Swedish cope style, the home sits on five acres of land and 250 feet of lakeshore. The entire interior is wood—either log or knotty pine paneling, and Tom says if he had it to do over again he might include some drywall for color and to facilitate hanging artwork. The warmth of wood does capture the coziness he was seeking, though. “Another thing I would have done differently,” Tom says, “is to really finish the entire house on paper right down to that last screw head.”

Surrounded by birch and pines, the distinctive lines of the home give it the unique appearance Tom sought to achieve. He chose a custom blend of Sikkens “Butternut” and “Dark Oak” stains for the exterior of the logs. “I think the exterior color I chose gives the home that aged look,” Tom says. “If it wasn’t as large and tall as it is, I could tell people this home was built in 1875, and they’d probably believe it.”
The home is built of semi-green logs, according to Ken LaCoy. “The logs were white pine harvested one year before we used them,” LaCoy explains. “Sikkens doesn’t recommend you put both coats on right away because those logs still have a high moisture content in them. They need to be able to expel that moisture. What that means is we left the logs for a couple years before we applied the final coat of Sikkens.”
Building his first log home was a learning experience for Tom Grove, and Ken LaCoy understands that. “Log homes have their own unique challenges,” LaCoy says. “When you’re dealing with large pieces of wood like that, they can move on you. To have that look, there are certain things people have to put up with.” Hallback agrees, “As always with a log building, the settling of the logs has to be accounted for with flashing, settling jacks, settling boards, and plumbing loops,” he says.
The Groves are delighted with their log cabin. “It’s very unique,” says Tom. “My heart and soul are in this place. I hope to keep it here for the next
100 years. We’re trying to teach the kids to take care of it so their children can enjoy the cabin some day.”

