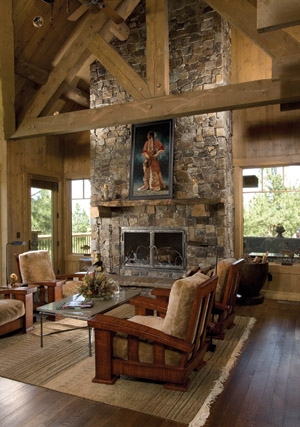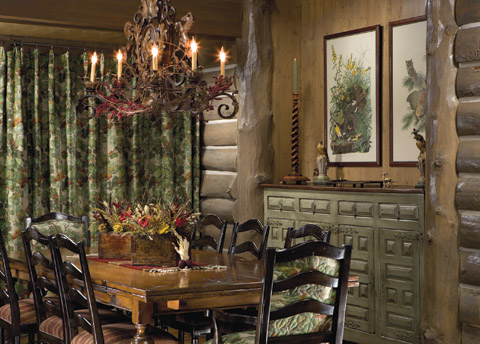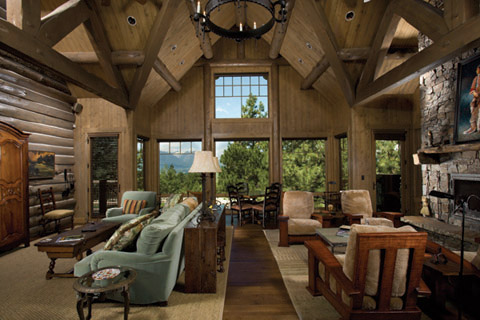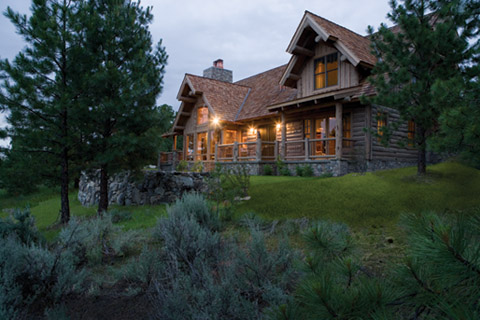When Judy and Richard Steed of Fort Worth, Texas, began planning their retirement home, they wanted a place where they could retreat from the busyness of their normal routine. While visiting their daughter’s home in Montana several years ago, the couple discovered The Stock Farm Club, a private, golf-based community nestled in the Bitterroot Valley.
They loved it and decided to purchase a lot in the Mountain Home sites, tucked in the foothills of the Sapphire Mountains.
“We wanted to be up in the pine trees,” Judy explains.

“And the homeowners are required to keep the landscaping as natural as possible, so there are lots of trees and sagebrush in the yard. It makes a nice drive-by scene.”
Custom designed by Kibo Group Architecture, based in Missoula, Montana, and produced by Rocky Mountain Log Homes of Hamilton, Montana, the Steeds’ home is conventionally framed with real log accents both inside and outside the home.
The home’s exterior features Rocky Mountain Log Home’s historical log siding. Cut from logs that have aged in the forest, historical log siding preserves the tree’s bark and cambium layer to feature a rough, antiqued finish, explains Kibo Group president Jeremy Oury.
“When you apply chinking between the logs, it looks nice and weathered,” Oury says. “And the wood is thick enough to represent a good thermal mass, so it’s pretty efficient.”
The dormers are covered with board and batten siding as developed exclusively for the Stock Farm community by Rocky Mountain Log Homes. The roof, an elaborate system combining timber frame elements and log components such as purlins and rafters, adds to the home’s rustic, warm feel.
While the 5,000-square-foot home is spacious, it has a compact footprint that fits comfortably on the Steeds’ two-acre site and includes all of the luxuries they need. Above the garage, for example, is a 776-square-foot guest suite, complete with a kitchen, living room, two bedrooms, and two bathrooms.

The Steeds designed their home with one-level living in mind, thinking ahead to retirement and the time when it may become more difficult to navigate stairs. Additionally, all of the doors are wide enough to accommodate wheelchairs.
With breathtaking views surrounding the home, the Steeds did not overlook their outdoor living spaces. The dining room leads out to a large covered patio where the homeowners and their guests can enjoy watching the sunsets over the Bitterroot Valley. Additionally, there are covered porches outside the master suite and the great room. On the back side of the house, a stone staircase leads up the hill toward Stock Farm’s swimming pool, tennis courts, exercise room, and clubhouse, giving the homeowners convenient access to all the amenities.
As for style, Judy wanted her home to exude an atmosphere of comfort and “understated elegance.” She hired the Fort Worth firm of Joseph Minton, Inc., working closely with senior designer Lisa Teakell, RID, ASID, and their old friend Joe Minton, founder and president.

“The main consideration for the Steeds was for the home to be comfortable and not necessarily to be a show place,” Teakell says. “We chose materials that would last—traditional and durable materials such as mohair and sheepskin.”
The home features a mix of unusual, yet beautiful, finishes that add character. In the kitchen, for example, the countertop on the island is made of mesquite wood, an indigenous tree in the Steeds’ native Texas. The kitchen cabinets, made of alder wood, feature “cames” of grooved lead (similar to what’s used in stained glass) in the crevices that run around the perimeter of the doors.
“Most everything in the house, from furniture to finishes, was custom-designed for the home,” Teakell says. “It was just a fun, neat project for great clients.”

