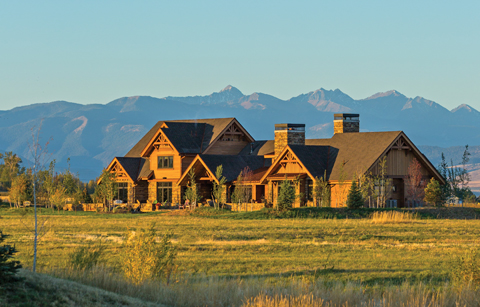
High Country Homage
More than a century ago, celebrated architect Frank Lloyd Wright initiated the Prairie Style. A departure from the residential architecture of old Europe that had been widespread in the United States, it was distinctly American and featured bold horizontal lines.
Wright’s influence on modern architecture remains strong, and in southwestern Montana near the city of Bozeman a tribute to his legacy rises in splendor next to a quiet pond with majestic vistas of the Bridger Mountains in the distan
