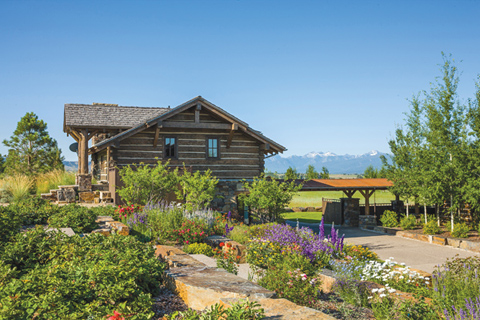
Near the town of Hamilton, Montana, roughly 45 miles south of Missoula, the Bitterroot Valley and Sapphire Mountains converge, and the steep rock walls of Blodgett Canyon soar skyward more than 1,500 feet.
In this majestic outdoor cathedral of Ponderosa Pine, swift-running streams, and incredible natural beauty, a
family from Minnesota has found its western paradise. Within the Stock Farm Club real estate development, three structures—a house, cabin, and barn—surround a serene courtyard and welcome the homeowners to gather, relax, and enjoy the incomparable setting several times a year.
“As I look at the site, it was really designed with the idea of the cabin being a homestead place, and the compound is built that way,” explains the owner. “Past the cabin you move down into the barn and courtyard area with the house
on the west side. The cabin was built first, like homesteaders would have done, with materials that were here, including Ponderosa Pine logs. The cabin is built a little into a hill and faces west, where the big views are, staring across at the high mountains and deep canyon.”
Sitting on a 12-acre site, the 7,210-square-foot main residence includes three bedrooms, 31/2 baths, and a complete spa. The cabin measures 1,133 square feet and has two bedrooms and two baths, while the 3,272-square-foot barn has two bedrooms and two baths. The cabin is a completely log structure, while the main house and barn incorporate timber framing. The entire project required three years to complete, and in the coming years the owners plan to permanently reside at the compound.
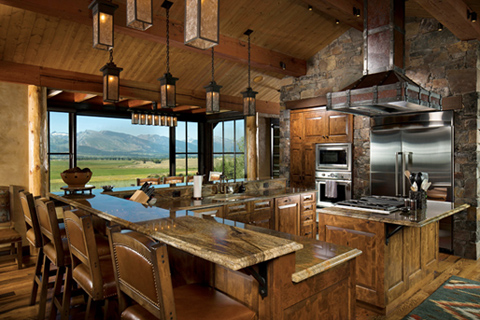
The owner remarks, “We used natural Montana stone from the Flathead area, and the logs are large trunk-based Ponderosa Pine that come down into rock pillars at the front door. Reclaimed fir timber is used in the framing for its aesthetic beauty, including original markings and bolt holes from when it was first used. We looked at other options but decided that we didn’t want to get any twisting of our logs as the timber dried out. So, we thought we would take 200-year-old Douglas Fir, first-cut wood, and there has been no movement of the logs.”
Manager Doug Cawthon of Robert Webster Construction in Sandy, Utah, and Hamilton, Montana, built the structures and found the incorporation of the reclaimed fir timbers and the installation of custom windows from Central America to be somewhat challenging. The timbers were supplied by Timber Builders of Hamilton. Logs were provided by Pioneer Log Homes of Victor, Montana. The Kibo Group of Missoula provided architectural services.
“With the exception of the casement windows in the barn, all the windows and doors were hand made by Caoba Doors in Guatemala,” says the owner. “The windows are mahogany, and each individual pane is divided glass, every one hand made. They have push-out with pull-down screens. The doors and windows are really bold and heavy.”
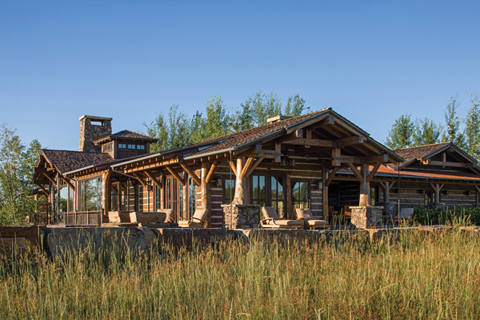
Each structure includes its own great room or gathering area. “Clearly, we don’t have large rooms,” the owner comments. “You don’t walk into this place and see high ceilings and volume. It is a homey facility with detailed craftsmanship. Everybody who walks into the buildings says that they are very warm and the detail is amazing. We didn’t build gigantic rooms. Even the great room is not super big, but it does have a large fireplace with huge stones. It’s a great place just to hang out. At first, some of our friends said the room was too small, but now they say it’s amazing.”
The main building includes an office/library and living space that encompasses the kitchen, living, and dining areas along with a media room and the popular spa. The barn includes a master bedroom and separate sleeping area with bunk beds that were designed to be reminiscent of old-style passenger train bunks. With a total of approximately 11,000 square feet under roof, the compound can easily accommodate a large number of family members and guests.
“The logs in the cabin are all hand hewn and not done on a machine or lathe,” the owner remarks. “They’re Douglas Fir, and we think that aspect of the construction is pretty special. We tried to use as much local material as we could, other than the windows. We have granite countertops in the kitchen in the main house and the cabin, too. All the floors are of old reclaimed barn wood that Bob Webster of Webster Construction found. Another thing we ended up doing was authentic plasterwork rather than faux plastering. You really get the depth of color and texture.”
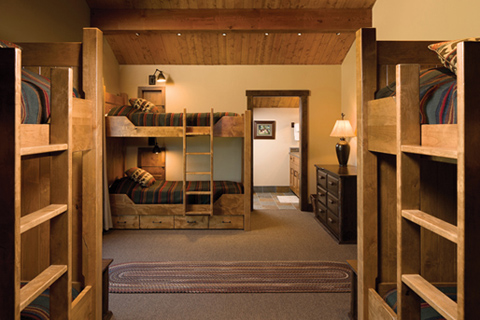
Webster Construction also provided the cabinetry and customized wood features, and Bob Webster complimented the work of landscape architect Jeff Richardson. “The barn sits lower on the site due to some restrictions, and Jeff did a great job pulling all the buildings together with the stone walls and the grand exterior staircase that leads to the upper parking area. I think the dry creek that is used for runoff, with all its aspen trees, ties the buildings to the lot.”
Shannon Callaghan Interior Design of Missoula provided extensive consultative services during the project. “The owners were set on having their new home feel like it belonged in Montana and wanted the interior design elements to be all natural and reclaimed materials,” relates Shannon. “The lighting selections on the main floors are some of my favorite features. I love the linear and modern style of the fixtures and the black iron mixed with mesh in some of the rooms. The fir beams and custom hardware are definitely some of the most striking features as well, and I love how all the metal works so well together.”
Glass mosaic tiles were used in the spa area of the main house with a custom concrete trough sink, ledgestone, and slate. Authentic 1940s and 50s movie posters decorate the media room along with cowhide-pattern carpet, leather panels, and antler light fixtures. Shannon refers to the style as “Modern Montana.”
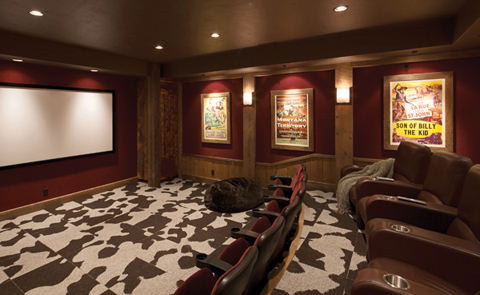
Among the lighting, appliances, and furnishings that grace the structures are custom interior and exterior lighting from Hellgate Forge, including sconces, pendants, and chandeliers, sofas and chairs custom ordered through American Leather, bedroom and living area furnishings from Epoch West and Woodland Furniture, and bedding from Berry Creek. Shannon designed the copper hood in the main house kitchen, and it was brought to life by Hellgate Forge in collaboration with St. Mary’s Forge.
Throughout the project, the owners considered the younger generations of their family. “We wanted to build houses that we really felt could be here in 150 years,” they reasoned. “It was our intention to look forward to how the facilities would fit with our four children and future grandchildren.”
True to that original premise, the venture has taken shape with skill and precision.

