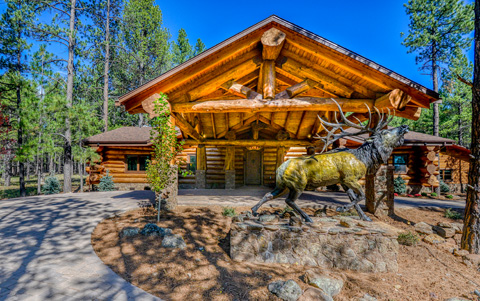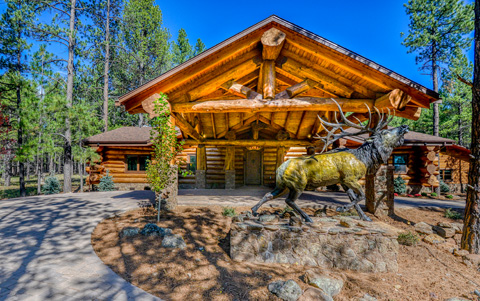
There’s no mystery to the appeal of Flagstaff, Arizona, and the surrounding Coconino National Forest. At an elevation of 7,000 feet, the high desert area is a recreation paradise, with four seasons including snowy winters (an average of 100 inches of snow each year). When hot summer temperatures in the Phoenix area become too much to bear, folks head north to Flagstaff for relief in the higher elevations.
In fact, the proximity was one of the things that drew Steve and Laurie to explore the area around Flagstaff. They had a stick-built A-frame second home and felt it was too far from their primary residence to be able to visit as much as they desired. Their full-time residence in Peoria, Arizona, is just under an hour and a half from their new log home on nearly two acres of heavily timbered land in a gated community in Munds Park, just south of Flagstaff. All of the amenities of Flagstaff, like restaurants and shopping, are just 20 minutes away, but their property abuts the National Forest and feels like a quiet wilderness retreat.
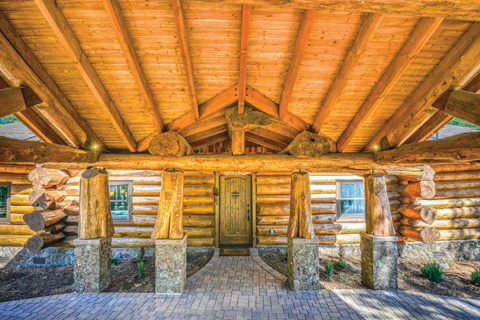
Steve and Laurie knew from the start that a handcrafted full-scribe log home would be perfect for their mountain getaway. “I’ve always liked log cabins, but I never fully realized how special and unique they are,” says Steve. He did extensive research on log and timber frame home construction, and the couple settled on Summit Log & Timber Homes, based in Boise, Idaho, for their log home producer. “Summit set themselves apart because they spent so much time on the phone with me, answering all my questions,” says Steve. “They won my business.”
The home’s design came together as Steve worked closely with Robert Lockerby, president of Summit Log & Timber Homes, to bring the couple’s ideas to life. “They had a basic idea of what they wanted to do, and we ran with it from there,” says Lockerby. “It’s a quintessential Western log home. They wanted all one level, and it’s a very wide open floorplan, which is great for accessibility and for entertaining.”
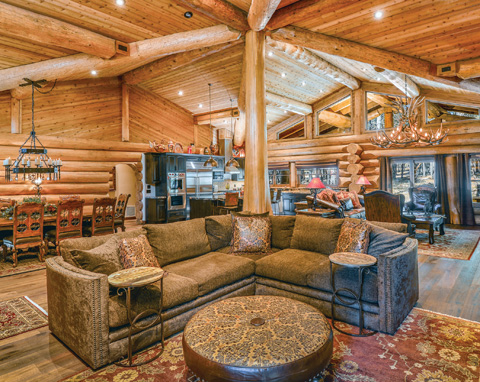
The final design is a classic 3,000-square-foot ranch-style handcrafted log home built of Western red cedar with oak flooring throughout. “We didn’t get tricky, we kept it simple,” says Steve. The large-diameter logs have the dramatic flared ends and natural taper that red cedar is prized for. “It is a very traditional log home in the full-scribe sense,” says Lockerby. “It’s what mankind has been doing for eons. We just use more modern tools and construction practices now.” The stone used for the fireplace is Wapiti Mountain stone, named for the elk—also called wapiti—that frequent the area. “It has everything that everyone wants in a log home,” says Lockerby.
Steve worked closely with contractor Skip Osborne of Osborne Construction in Flagstaff, Arizona, to make decisions along the way, including the choice to eliminate the walls that were originally planned for the great room so that the home would feel more open and spacious. “I come from a building background, so I have a very strong understanding of building principles and I speak the language,” says Steve. “That’s one of the biggest challenges when building a home, especially when you are away from the area,” says Lockerby. “It’s important to have a builder you can trust and communicate with.”
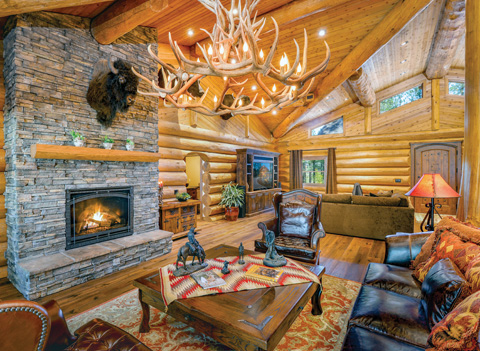
At the heart of the home is what Steve and Laurie call the “Family Tree,” a massive Western red cedar in the middle of the great room that supports the roof structure. “It’s a very important structure for the house, but it’s a conversation piece as well,” says Lockerby. “It looks like the tree grew right there and they designed around it.” The roof structure—all wood—is complex and provides visual interest. “You get the full character of the logs,” says Steve. “There’s nothing to take your attention away from how beautiful the wood is.”
The home has three generously sized bedrooms, each with its own bath, so there’s room for Steve and Laurie and their son, as well as a guest room for visitors. The kitchen, dining room, and great room are all open, with French doors leading to the 750-square-foot covered patio. A breezeway connects the garage to the house, and there is a timbered porte cochere at the front entrance of the home over a curved driveway made of 13,000 square feet of pavers. Outside, visitors are greeted by a life-sized bronze statue of an elk—a piece of art Steve had his heart set on when he saw it at an outdoors convention. “It sets the tone of the house as you drive up to it,” says Steve.
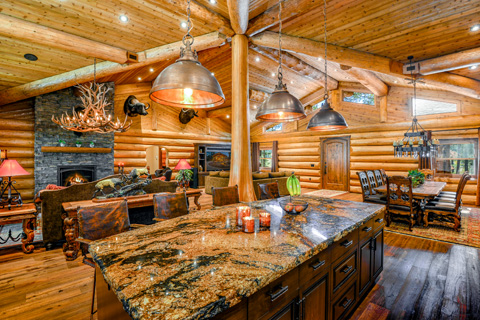
They key to making the large open rooms still feel cozy lies in the interior design, which was spearheaded by Laurie. “We used Persian rugs to break up the rooms,” says Steve. “It gives you a sense of a beginning and end to the space.” The furnishings throughout the home are comfortable and elegant at the same time. “It’s a house that I would say the interior is really what shines,” says Lockerby. “They did a really nice job of decorating with a rustic yet refined look.”
Steve’s favorite area in the house is the sitting area around the fireplace. “I saw a picture of a room I liked in a magazine,” says Steve, “so we designed it to be similar.” An avid outdoorsman, the home’s décor includes nods to Steve’s hunting hobby—with hunting trophies on the walls and an antler chandelier lighting the great room.
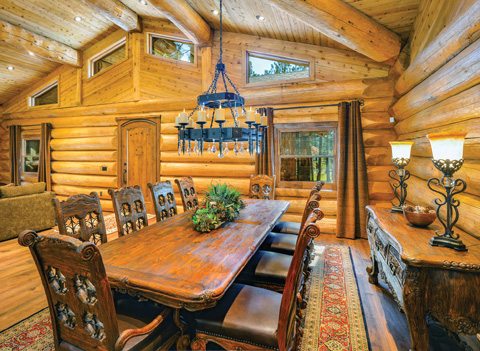
Laurie’s favorite space is the kitchen with its expansive granite countertops and plenty of space to prepare meals. A large island seats four comfortably, and windows allow in plenty of natural light and look out onto the covered patio and the forested property. The couple chose high-end materials and appliances for the kitchen. “We decided it is our one chance at doing this right, so don’t skimp,” says Steve.
The family is lucky enough to be able to spend time in their log home nearly every weekend. “It truly is a second home, not a vacation home,” says Steve, who often spends his mornings fishing. “There are three stocked fishing lakes and I can walk to any of them.” The family enjoys being out in the woods, walking or driving a utility terrain vehicle.
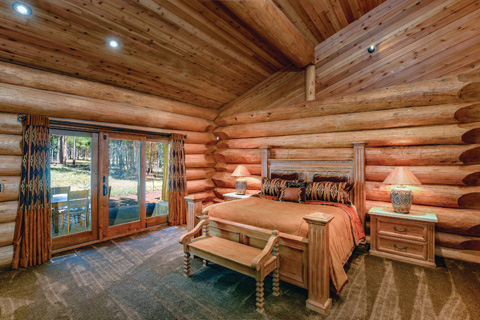
In the end, Steve and Laurie have a home that is simple, classic, and will stand the test of time—everything a log home should be. “It came out exactly the way I envisioned it,” says Steve.

