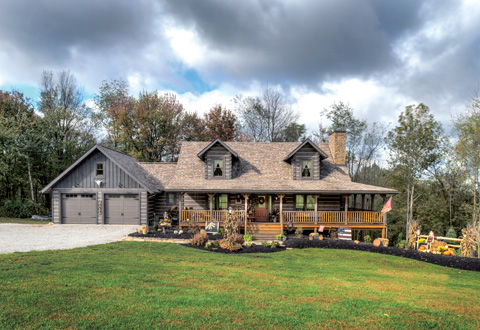For Todd and Sue Stokes, it all comes back to family—his, hers, and theirs. When the two met and married five years ago, they envisioned building a home their grown children and grandchildren would visit for years to come. Their log home, completed in 2016, brought that dream to reality.
Their community in Burgettstown, Pennsylvania, west of Pittsburgh, is adjacent to the borders of Ohio and West Virginia and is nestled in the farming region Sue grew up in. Todd and Sue are getting close to retirement, and the quiet, rural life appealed to them. “We decided that starting our life together we wanted to get back to our roots and get back to the country,” says Todd. They started looking at property in the area during long weekend motorcycle rides and stumbled upon a wooded two-acre lot in a rural preservation district. “We were riding around, and we saw a sign in the field and walked the property and got in touch with the realtor,” says Sue. The rest, as they say, is history.

The location makes it easy for their four grown children and their families (including four grandchildren) to visit frequently, and the home has quickly become a central gathering point for family reunions and holiday celebrations. “We started a family tradition that every year we take one of our grandchildren to pick a live tree that we plant on the property and decorate for Christmas,” says Sue. “We put an ornament with the year and the child’s name on it. Last year was our fourth tree that we’ve done with the grandkids and they just love it.” The intention is to take photos of the kids with their trees each year, so that they can see how the trees are growing—and how the kids are growing right alongside them. “That’s what this is about for us,” says Todd.
When it came time to build the home, Todd and Sue decided to work with Hochstetler Log Homes, Ltd. in Loudonville, Ohio. “They had a sketch of what they wanted, and then they visited us and realized that a model home we had was very close to what they were looking for,” says Nathan Hochstetler. The family-owned company’s McKay design offered almost exactly what the couple wanted—an open concept great room, kitchen, and dining area with an adjoining sunroom; a main-floor master bedroom; and enough space on the second floor for overnight guests. They made a few adjustments to the plan, including adding a two-car garage that is connected to the main house via a breezeway with a half bathroom and laundry room. They also made the master bedroom larger and increased the size of the master bedroom closet. Finally, they added a wraparound porch—ideal for relaxing on summer evenings or watching the grandchildren play in the yard.

The home is constructed of kiln-dried Eastern white pine 6×12 logs with dovetail corners. They used Douglas fir timbers, which are used for structural purposes according to Nathan Hochstetler. “With the white pine there are knots that make for a weak spot, but the Douglas fir is stronger, and we can get it free of heart center,” he says. The exterior stain is Lifeline’s Gentry Gray with medium gray chinking, and the interior is a custom stain.
The Hochstetler team helped Todd and Sue find a builder, and they could not have been happier with the builder they recommended, Owen Mills of Raymor Log Homes (now Woodland Rose Log Homes). “The precision and quality of the home is truly a blessing,” says Todd. “The care Owen and his crew put into building this home was beyond our expectations.” The couple says that their trust in Owen made the whole construction process easy. “A lot of people say when they build homes it can be stressful, but Todd and I say we’d do it all over again with Owen in a heartbeat,” says Sue. “Every step of the way he was three steps ahead,” adds Todd. “He gave us peace of mind—he knew everything there was to know about each step of the project.”

Sue and Todd were involved in the planning and design throughout the project and completed a lot of the interior work themselves, including finishing the basement. Kitchen cabinets are handmade of brushed hickory. “I wanted the cabinets to look like old barnwood,” says Sue. The counters are Formica. “We love them because they are really durable and clean well,” says Sue. “When we were planning, we were thinking of a stone countertop but when we saw this Formica we knew it would work.” The classic country décor throughout the house is Sue’s touch—family heirlooms and antiques—and she selected the exterior colors as well. “She has a gift,” says Todd.
Sue says that her favorite room in the house is the sunroom. “I’ve always wanted a sunroom,” she says. “We enjoy it to the fullest every morning with coffee.” The porch is another family favorite. “I grew up on a farm and a lot of my memories involve family time on the porch,” says Sue. “We wanted a lot of family gatherings here and to carry that on with our grandchildren.” Todd adds that he doesn’t have a favorite room in the house but loves that their log home offers a different way of living. “It’s such a blessing to come home to this house every day after work,” he says. “I love every inch of it—it feels so comforting when I get home that I never want to leave. I wish we would have done it years ago.”

