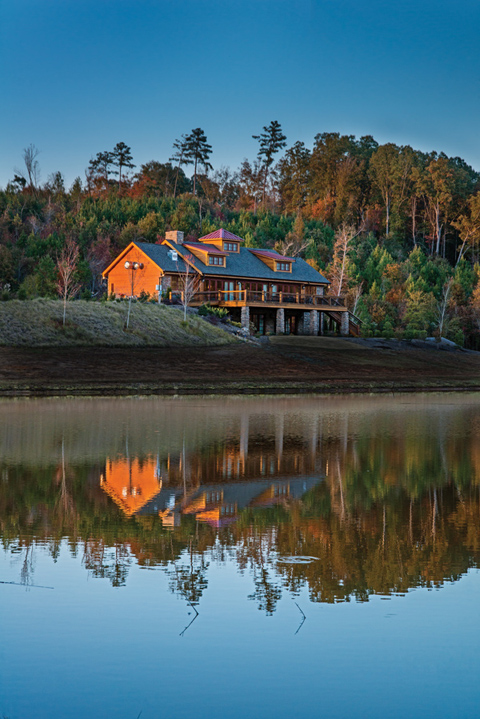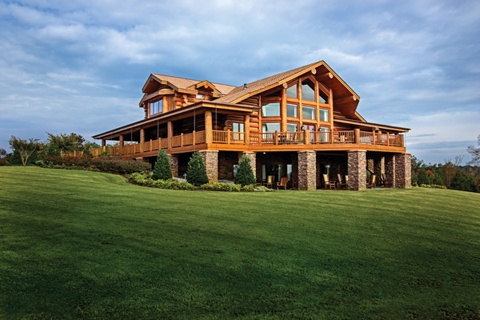Nestled between two rivers at the base of the Uwharrie Mountains, the town of Norwood, North Carolina, seems like just another small town along a highway that is dotted with small towns. But this town includes a sanctuary of sorts, a place to find solace and surround oneself with nature’s beauty. Lucky Clays Farm began as a place to relax on the weekends and maybe shoot a few rounds of clay targets, a favorite pastime of the farm’s owner, Judith Carpenter, who won the North Carolina women’s state championship for trap shooting in 1977.
“When I was single, I was shooting all the time,” she says. “That’s what I did on Wednesdays, Saturdays, and Sundays. It was a natural thing for me but when I got married my husband was a really good golfer, so I tagged along with him. He didn’t want to shoot, so I put my gun down for 20 years.”
When her husband passed away in 2006, Judy found herself with a desire to do something. “I decided to go back to shooting,” she says. Thus, the stage was set for Judy to create a place she could shoot and share her passion with her friends.
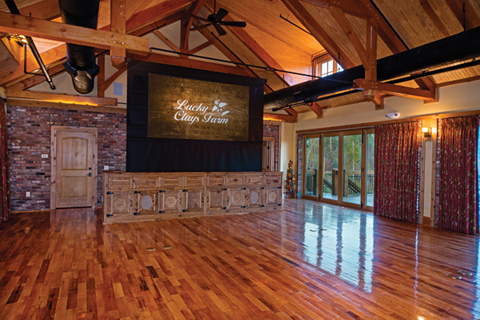
“The first property purchased was 67 acres and was going to be a place for Judy to come and shoot during the weekends,” says J-P Abel, manager for the farm. “After purchasing that first property, one of the employees who lived nearby told Judy about another piece of property for sale. She looked at it and fell in love.”
The farm now comprises 472 acres, most of which is forest, but also includes the main house, a conference center, three guest cottages, a greenhouse, and a five-stand for shooting sporting clays. The 7,000-square-foot main home, which sits along the northwest quadrant of the property, contains a residence for Judy, quarters for J-P, and a main office for the farm.
“The farm is geared toward corporate events and retreats right now, but we are moving into other areas to increase revenue and truly make the farm self-sufficient,” J-P says.
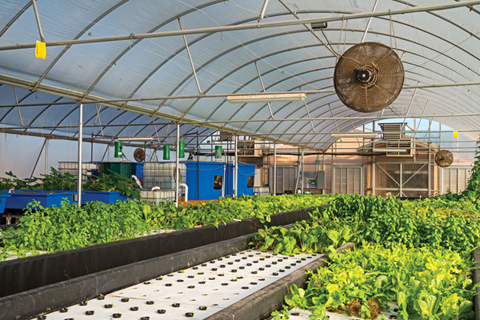
When it came time to find a log home company, Judy and J-P researched many companies and selected PrecisionCraft Log & Timber Homes in Meridian, Idaho.
“We had done a lot of research on log homes and came across plans for this home,” says J-P. “We took the design and made a few changes inside and outside to fit with Judy’s overall plan.”
“The outside of the home we chose was just beautiful,” says Judy. “We did our homework and went through the proper channels to make sure the company we selected had a good reputation and finished the projects they started.”
“Judy wanted to achieve an authentic lodge-style look, so the home was drawn as handcrafted,” says Stephanie Johnson, marketing manager for PrecisionCraft. “Our handcrafting crew used Douglas fir trees, which they hand scraped and fit into place on our lot in Idaho, then reassembled in North Carolina.”
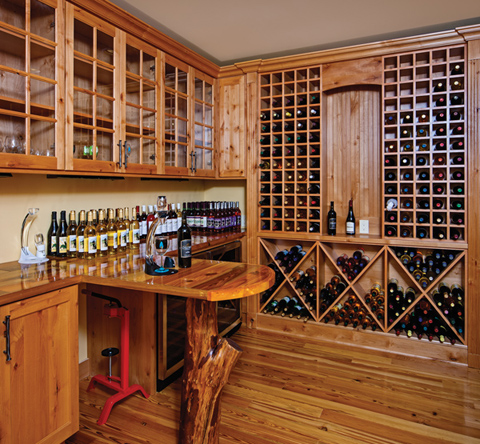
In addition to the lodge-style look, Judy and J-P researched the Leadership Environmental and Energy Design (LEED) certification program. LEED certification provides third-party verification for green buildings by requiring building projects to satisfy certain prerequisites and earn points for different levels of certification. PrecisionCraft’s ability to build within the boundaries of a LEED certification sealed the deal.
“Judy has always tried to be a good steward of the environment and wanted to continue that on her own property,” says J-P. “She wanted to diminish her carbon footprint and truly make the home self-sustaining. With LEED certification, everything had to be reclaimed or meet renewable standards. Environmentally sound products were used throughout this home, as well as energy-efficient equipment and lighting.”
“In all our designs, we are always conscious of ways to reduce waste, account for sun exposure, and make general energy-efficient recommendations. Starting with an efficient design is essential for any successful LEED project,” says Robert Sprinkle, design lead for this project from M.T.N. Design, PrecisionCraft’s in-house design team.
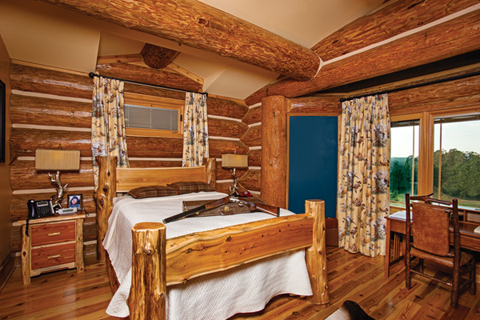
Overall, the design was just what Judy was looking for, although she did make a few changes.
“I redid the floorplan because I didn’t need a huge master bedroom or bathroom,” says Judy. “And I wanted the home to be bigger than the original design. I wanted the home to be able to accommodate large groups of people.”
The main level is open with a large kitchen and dining space and a generously proportioned great room. The original plan, which included a main floor master bedroom suite, was removed and replaced with a computer room, three bathrooms, and a laundry room.
“We designed the home to meet Judy’s unique needs,” says Robert. “She definitely had plans for the property that were unlike those of most people who are looking to build a home. Since the home was going to be used as both a residence and an entertainment space, the layout had to accommodate both uses.”
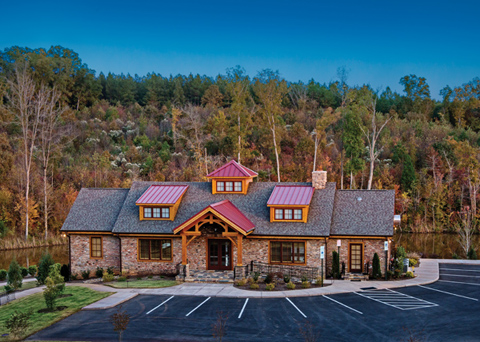
The second floor includes two bedrooms with private bathrooms and a sitting area. The downstairs basement includes a main living area, a kitchen, two bedrooms, a wine room, storage, and access to a private patio.
In addition to the LEED certification, the home includes other “green” amenities, including geothermal heating and cooling, solar panels, and a wind turbine. “We have six geothermal units to help heat and cool the home,” J-P says. The 35 kilowatt, ground-mounted solar array and a 5 kilowatt wind turbine work together to power the main home.
“The main house uses most of the solar power and then we sell the balance of power to the electric company,” Judy says. “A battery back-up collects the power from the solar panels and wind turbine and stores it in case of power failure.”
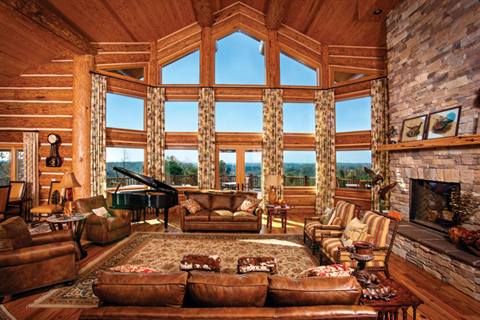
When it came to décor, Judy wanted a rustic lodge feel that was comfortable for guests.
“Judy wanted you to feel that when you walked into her home, you didn’t have to worry about putting your feet up on the furniture,” J-P says. Although J-P handled a majority of the design decisions, Judy did hire Angela Woods, owner of Angela Woods Interiors in Rock Hill, South Carolina, to take it to the next level.
“Designing this log home was a fun project for me,” says Angela. “Judy wanted to create a rustic feel but keep the home comfortable for entertaining as well.”
“I didn’t want just any decorator,” says Judy. “Angela’s husband hunts, so she understood that this really is a man’s area and it needs to be decorated with deer and birds, not flowers.”
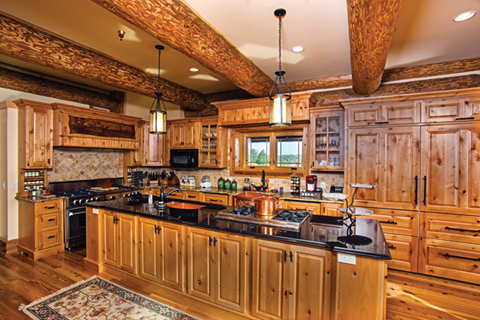
“When guests come here, it’s a warm and inviting atmosphere for them to have a good time and be comfortable. It’s a cut above many of the places you might find that would host an event like we host. We want people to feel like family,” Judy adds.
As the farm’s self-sustaining reputation grows, it seems Judy and J-P’s goals are just another target they have taken perfect aim at.
