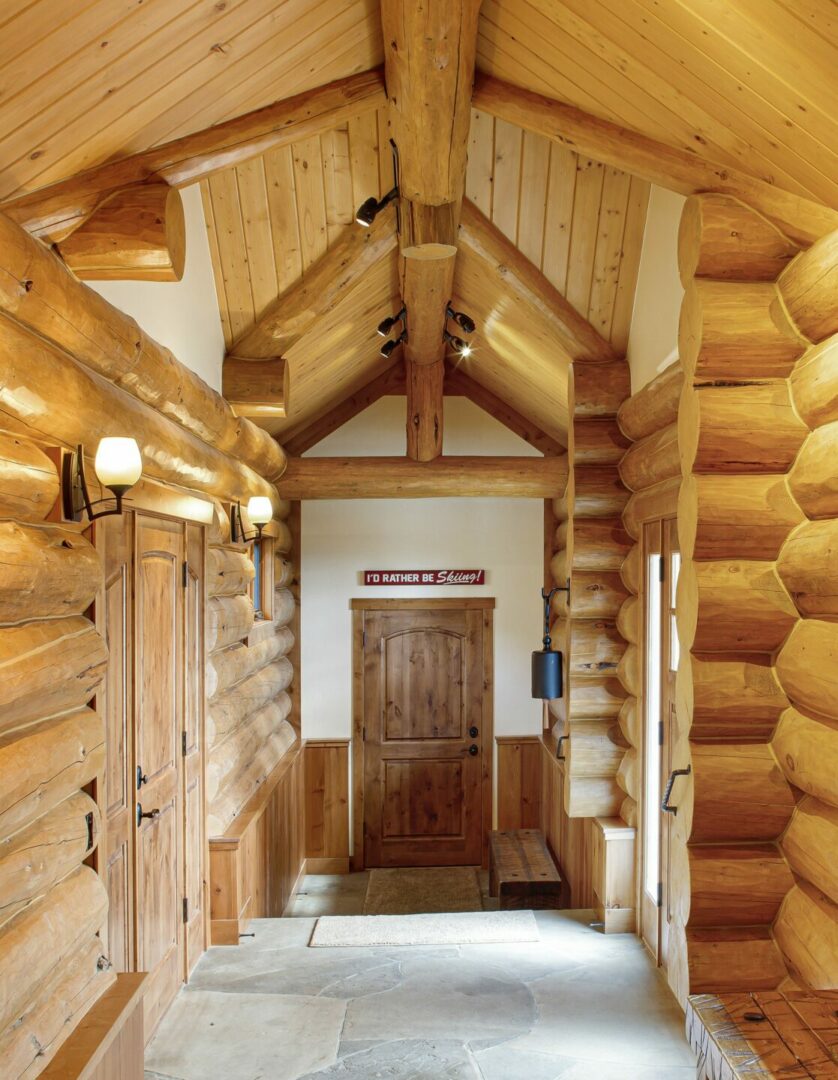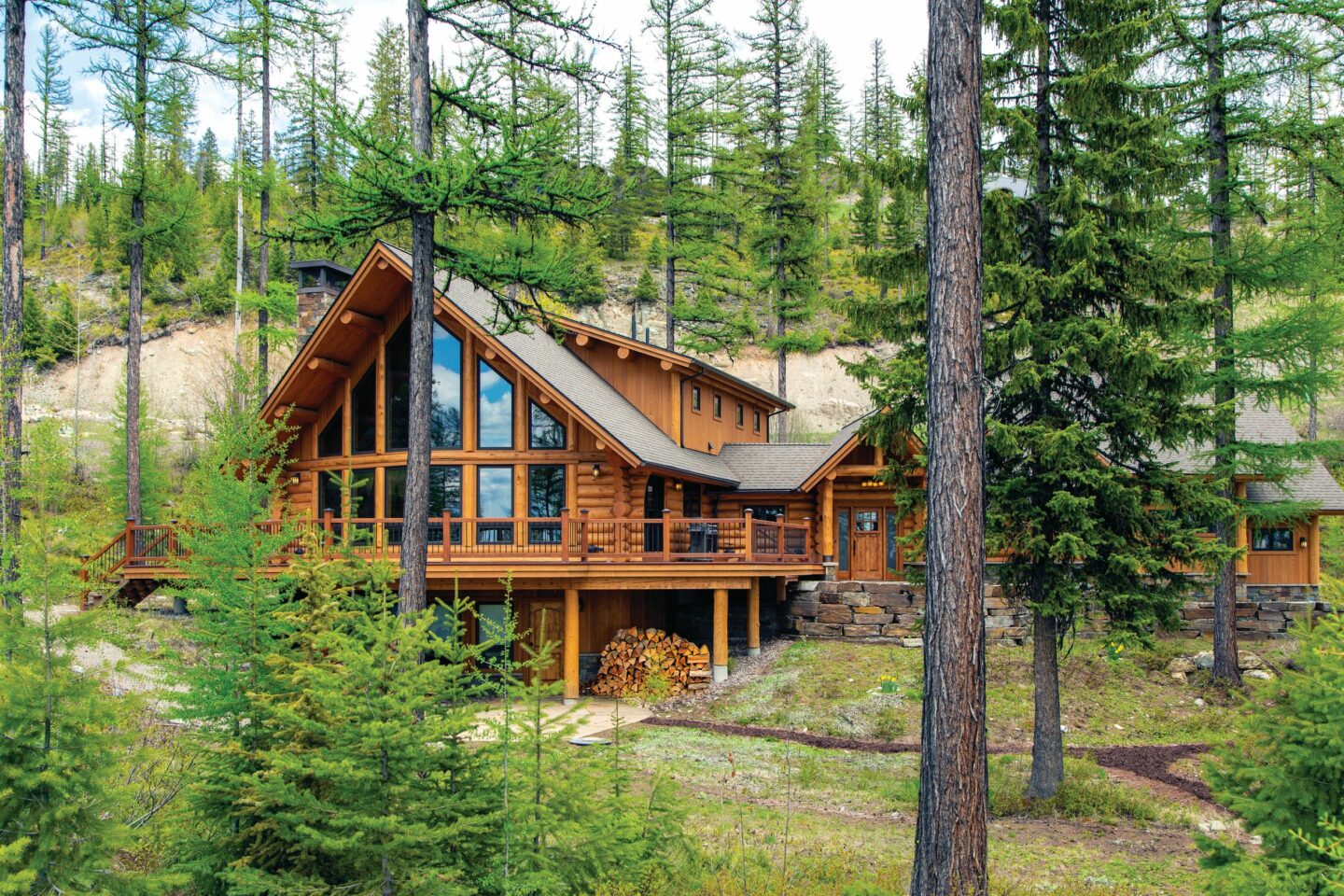A couple chooses a stock log home plan for their ski vacation home and modifies it to fit their family perfectly.
In the winter of 2012-2013 Grant and Lori Colby were skiing at Whitefish Mountain Resort in Montana when, on a whim, they decided to investigate land parcels and the possibility of building a second home there. Although Port Ludlow (across the Puget Sound from Seattle) is their home, Whitefish is their favorite ski resort—Grant has been skiing on the big mountain since he was eight years old.
The couple found a 1.49-acre parcel in the Northern Lights West neighborhood of Whitefish Mountain Resort. The parcel sports views of Whitefish Lake State Park and the whole Flathead Valley. The couple quickly decided to purchase the lot and immediately envisioned a rustic palace of a home, with a prow-shaped design to take in the extensive views. They turned to Montana Log Homes in nearby Kalispell to make it happen.
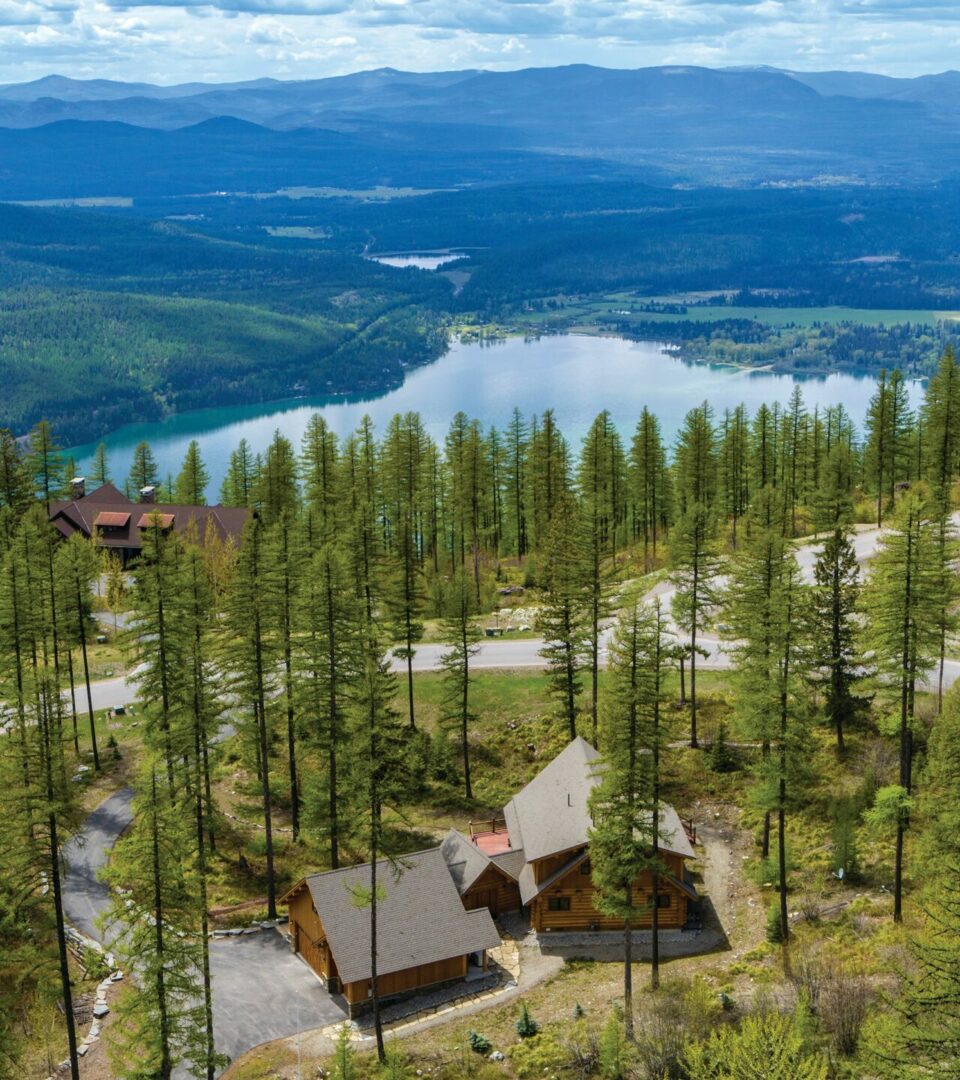
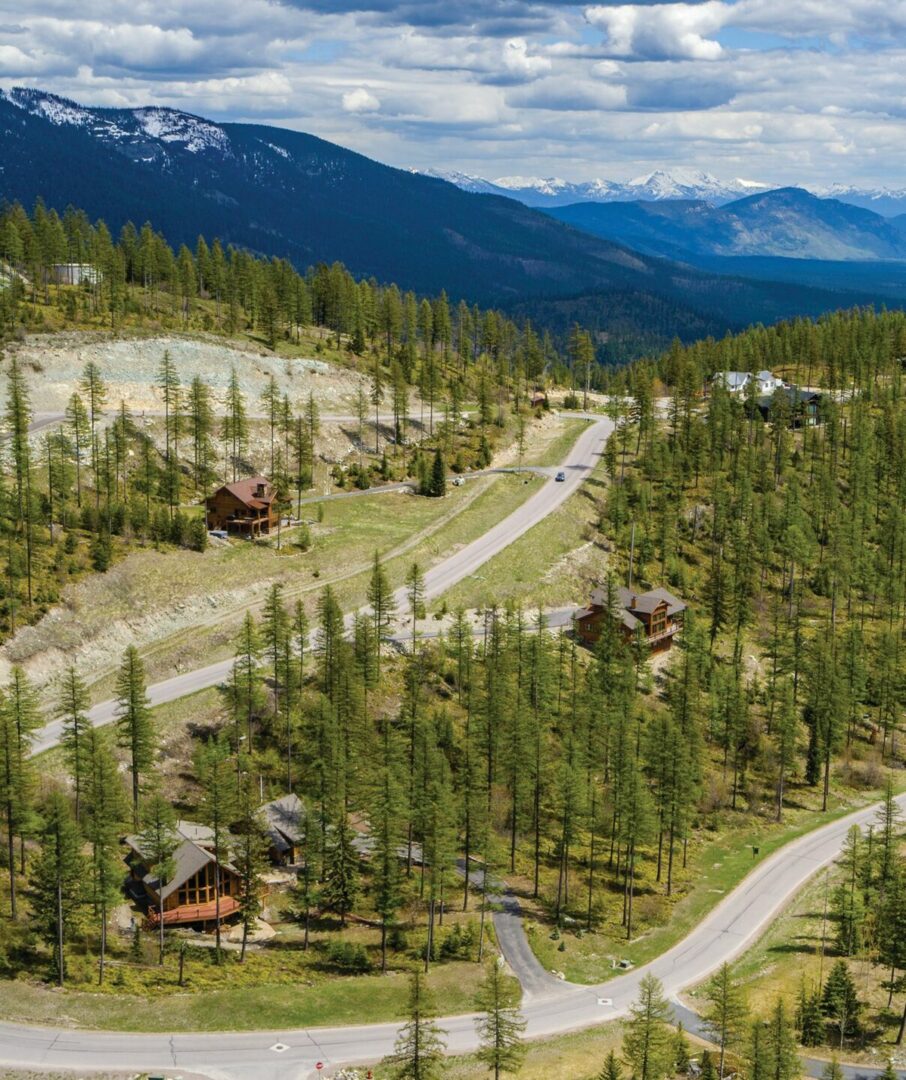
Grant and Lori say they were drawn to the company’s traditional handcrafting, where each log is hand-scribed, using chainsaws and traditional hand tools. It’s an environmentally sustainable way to build, with the company sourcing large diameter 12”-to-14”-sized lodgepole pine from across the western U.S. which were killed by beetle infestation. The standing-dead timbers provide a stable building material because they have very little moisture in them.
The couple chose the clean-peel look for their home, says Brad Neu, co-owner of Montana Log Homes. “Drawknives are used to remove all the cambium layers (of the bark). It’s a very clean look.”
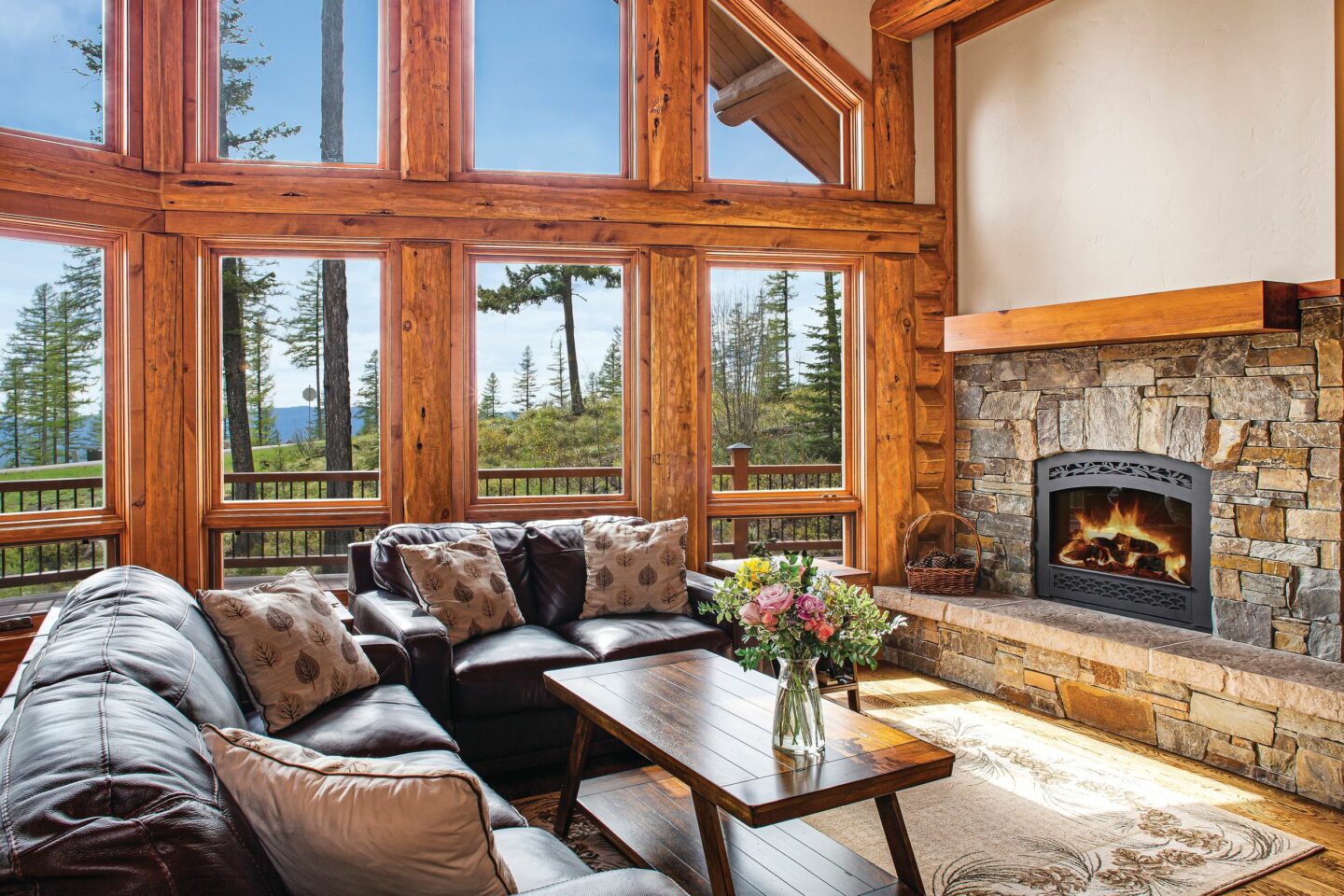
Each hand-peeled, full-length dry log is scribed to the log below, and a V cut along the scribe lines. The corners are all saddle notched following the scribe lines as well. The final fit is accomplished by hand chiseling the saw cuts. Notches and saddles are filled with insulation and a thin line of caulk is added to the scribe lines to seal the envelope and make the home extremely energy efficient. “The precision of their handcrafting is unparalleled,” Grant says.
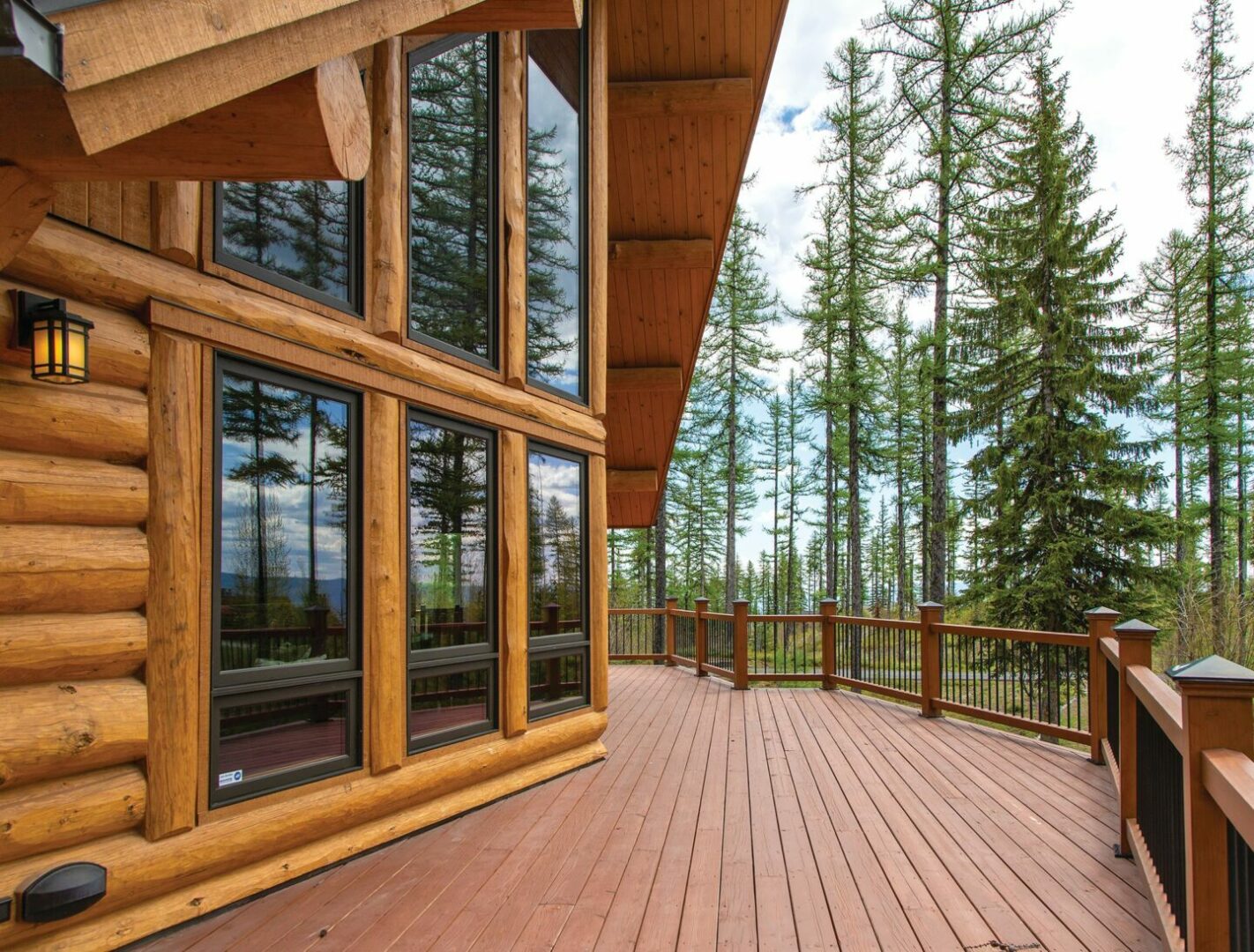
The envelope of the home was so tight the highest bill for their natural gas was $75 in January. “It’s remarkable considering all the windows that are in that design,” Grant says.
The primary heat source for the home is a wood-fired stove in the basement. Because the airflow is controlled through air vents, it burns wood more slowly and efficiently. Gases produced by the fire are held inside the stove for longer periods of time and at a higher temperature, to produce even more heat through secondary combustion. Typical burn cycles last 12 hours or more. The main floor has a gas fireplace to augment heat during the winter months.
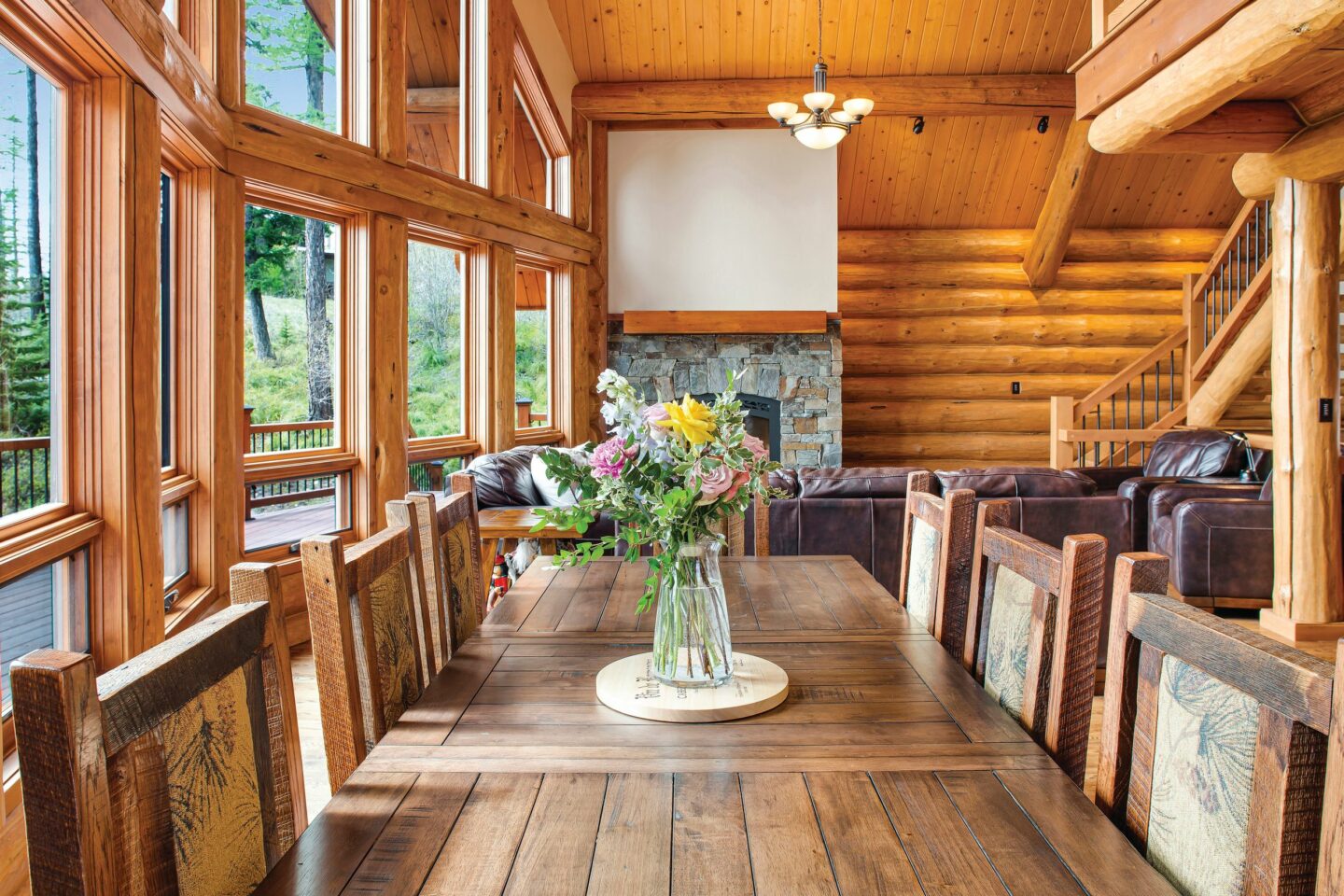
Construction began in 2013. “Grant and Lori started out by having a landscape designer do a site plan, which was super helpful, just knowing what trees to keep and what to cut down,” recalls Greg Lee, the general contractor on the project. “I kept a pretty small crew of four or five guys, which pushed the completion into 2014.” One memory that does stand out for Greg was how fast the walls and roof system went up when the logs were delivered from Montana Log Homes. “They furnished two guys and with my crew and a crane we had the walls and roof purlins set in two, or two and a half days. It went together very smoothly.”
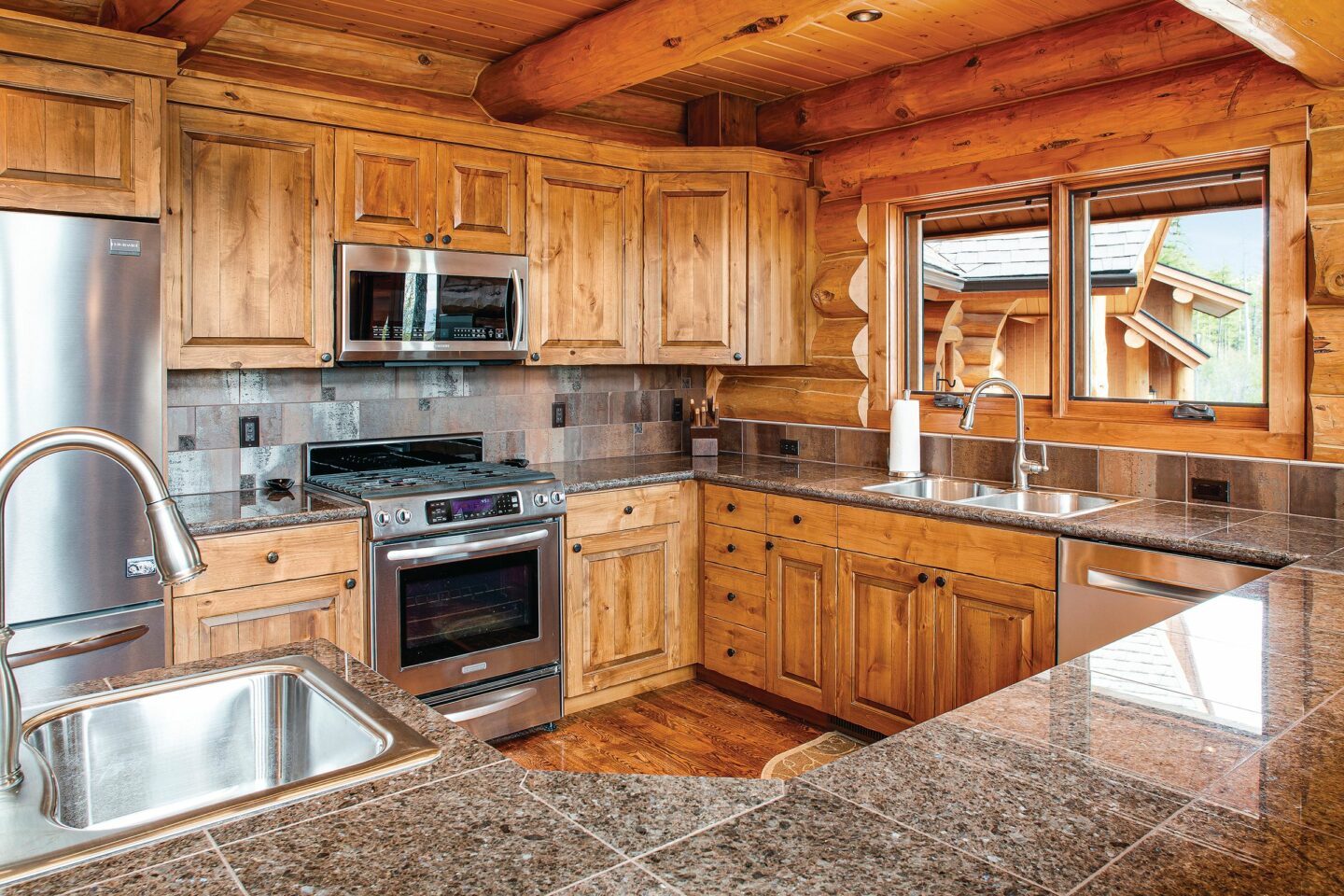
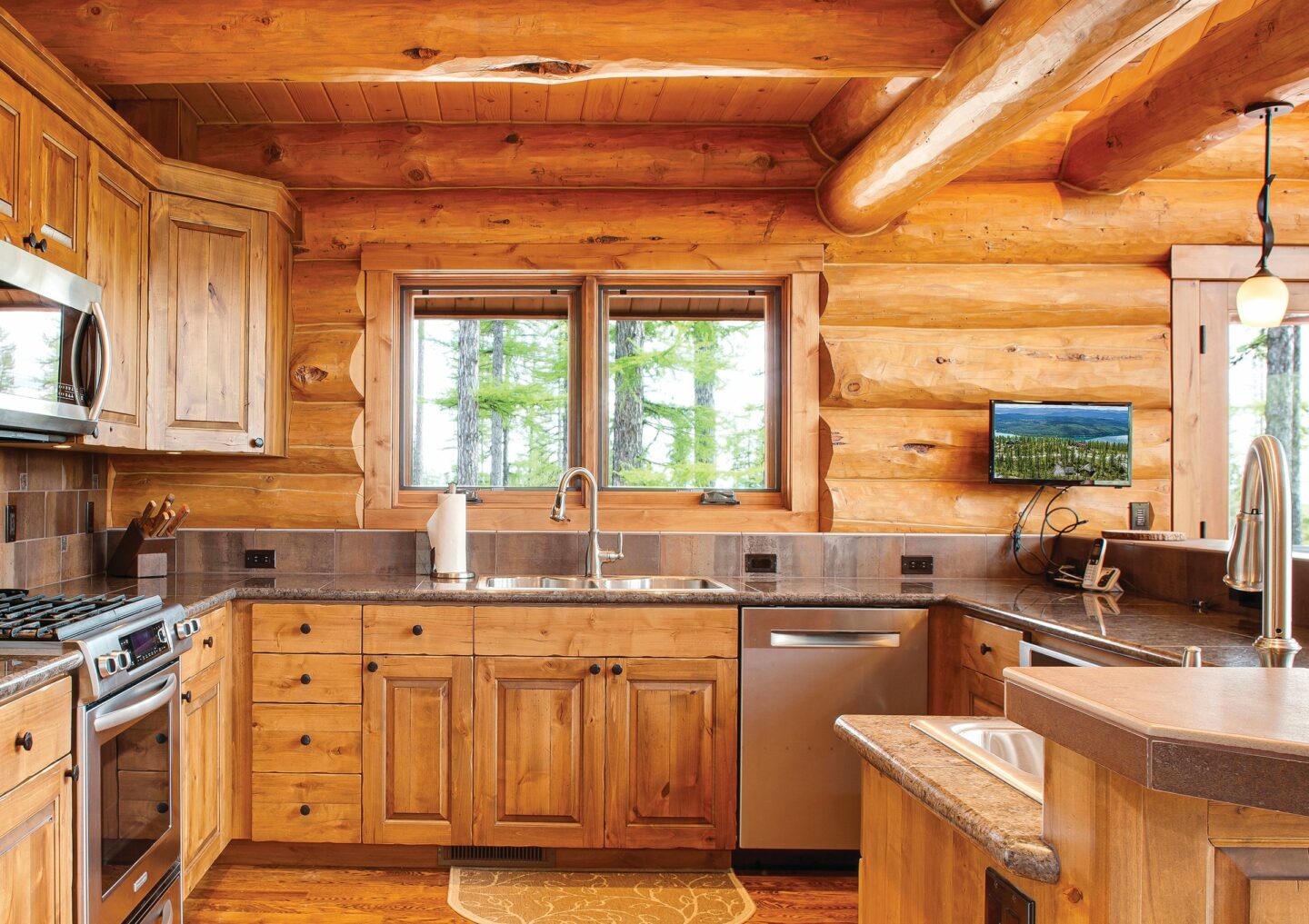
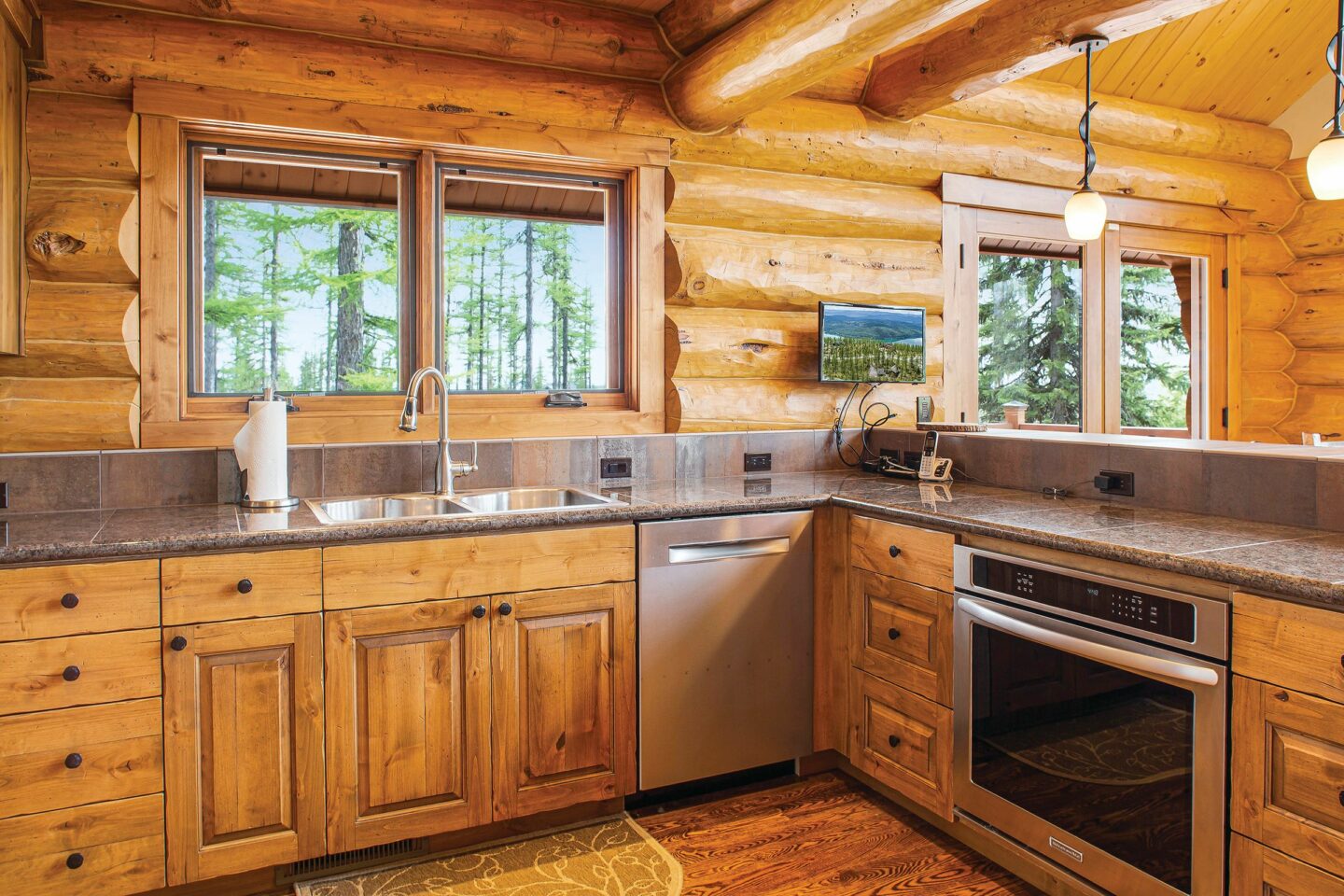
For the design of the home, Grant and Lori chose one of Montana Log Homes stock plans. This plan was modified by local designer Eric Bachofner, resulting in a 4,017-square-foot home with four bedrooms and four-and-a-half baths spread over three levels. Guests typically stay in the basement which has three bedrooms and two baths. The home office on the main level also has a hideaway murphy bed to accommodate more guests when needed.
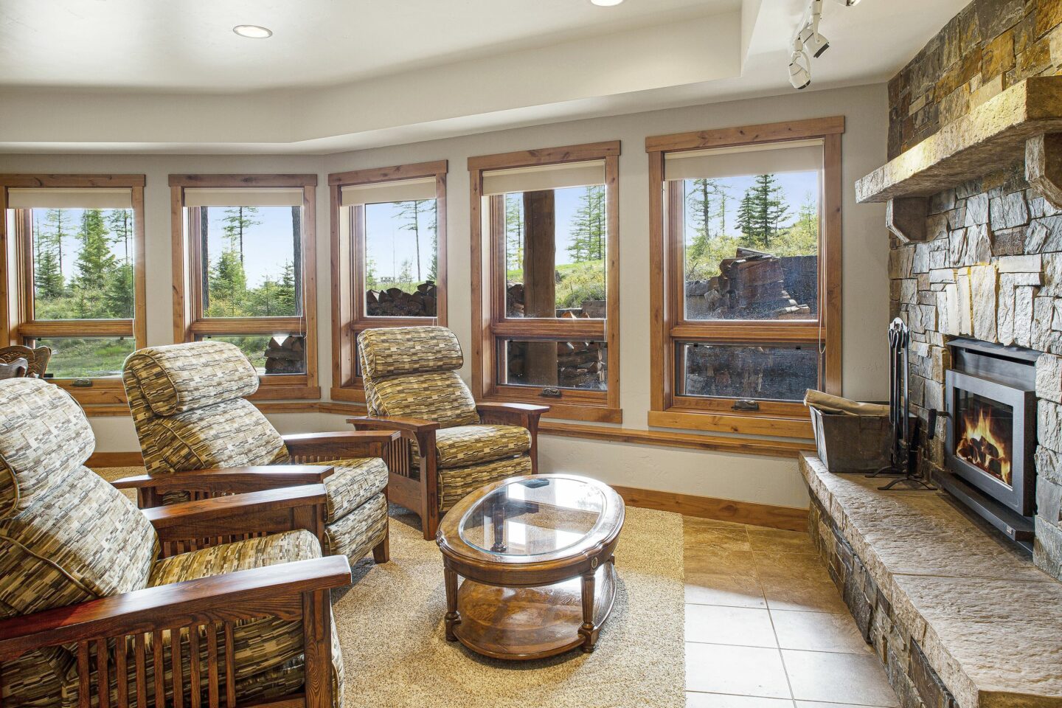
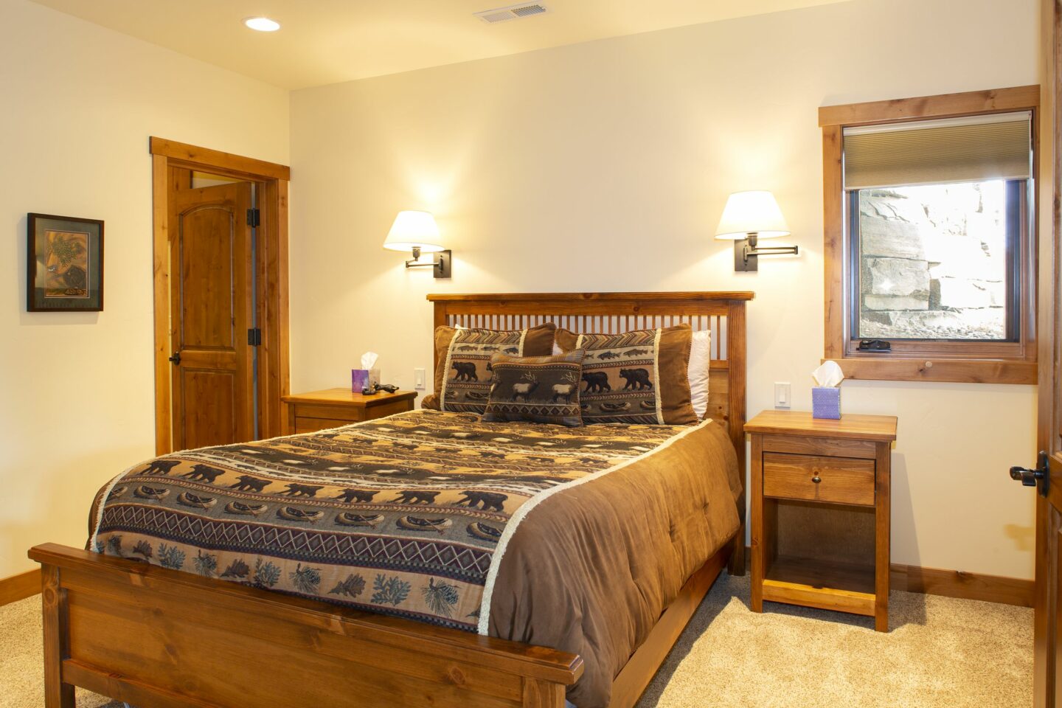
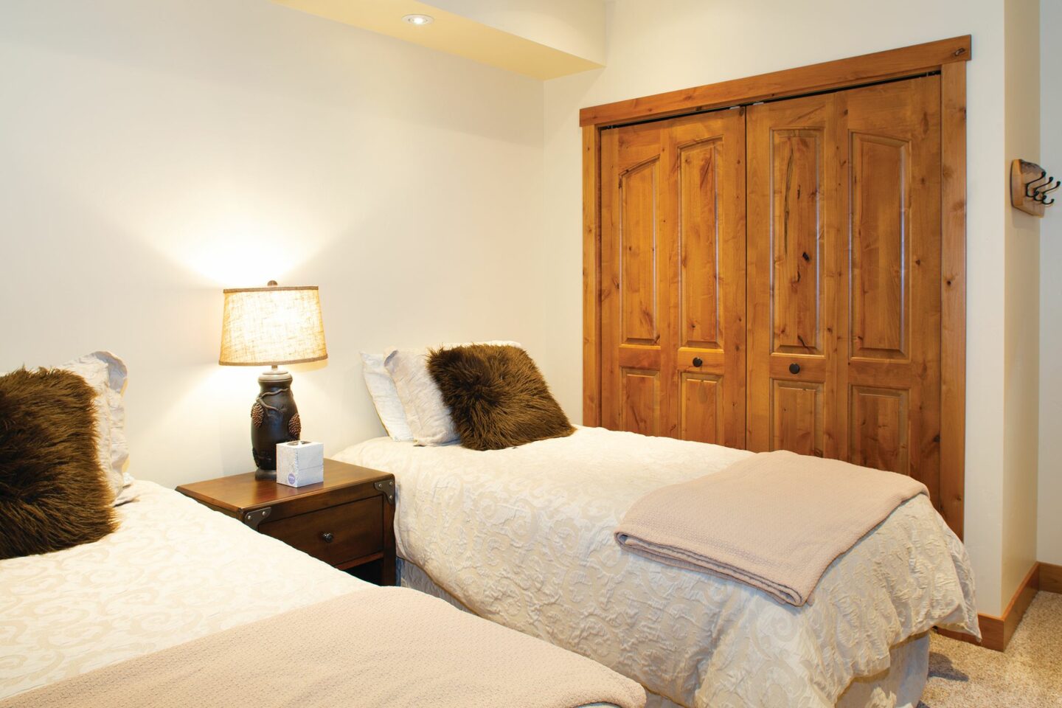
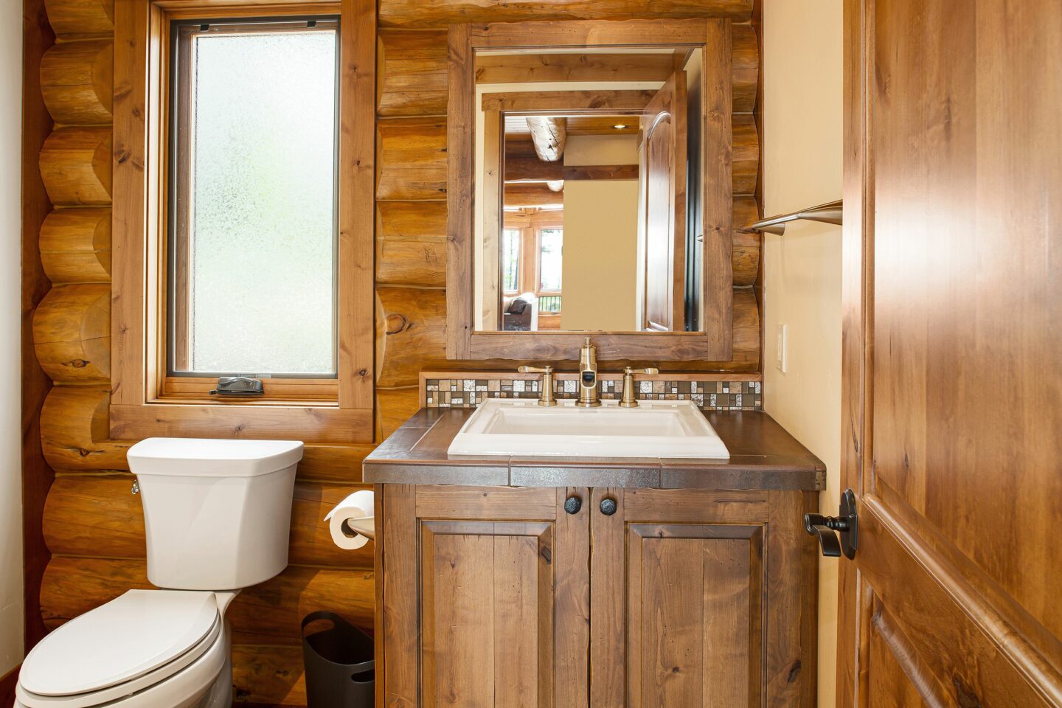
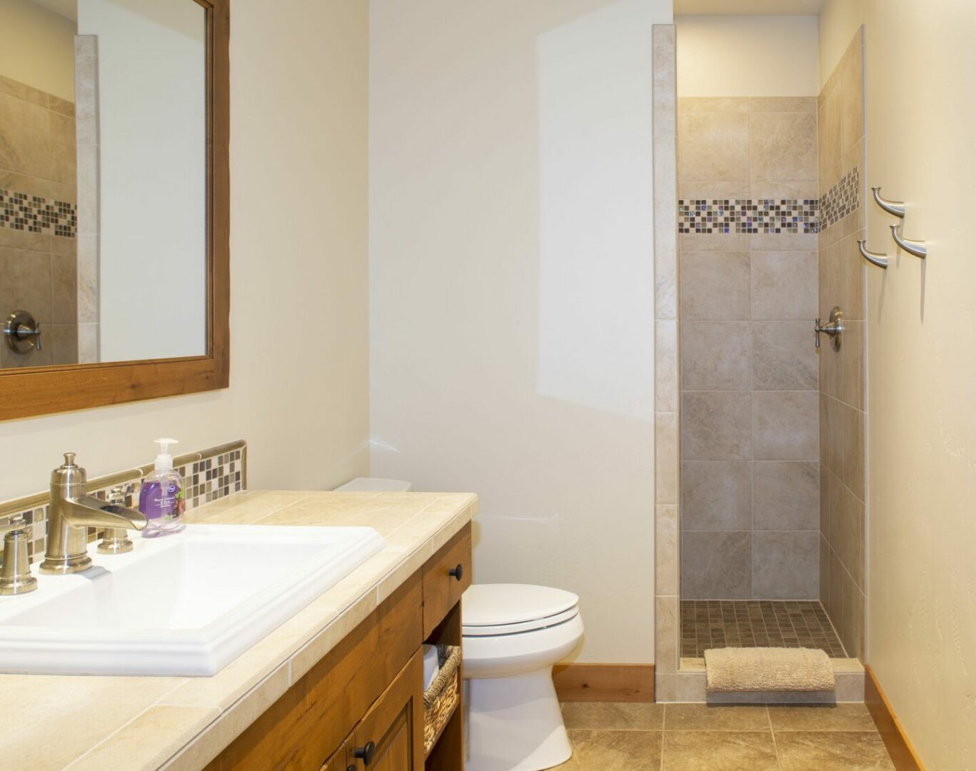
Grant says the main floor is their favorite space for reading, watching weather roll into the valley, or taking in sunsets with family and friends.
The master suite encompasses the entire top floor of the home. Lori has a soaking tub to enjoy the views from the master bath, which was accomplished with clever collar ties in the design. The three-car garage offers plenty of storage for toys and ski gear. A ski lift is located just across the street from their driveway, making the home nearly ski-in, ski-out.
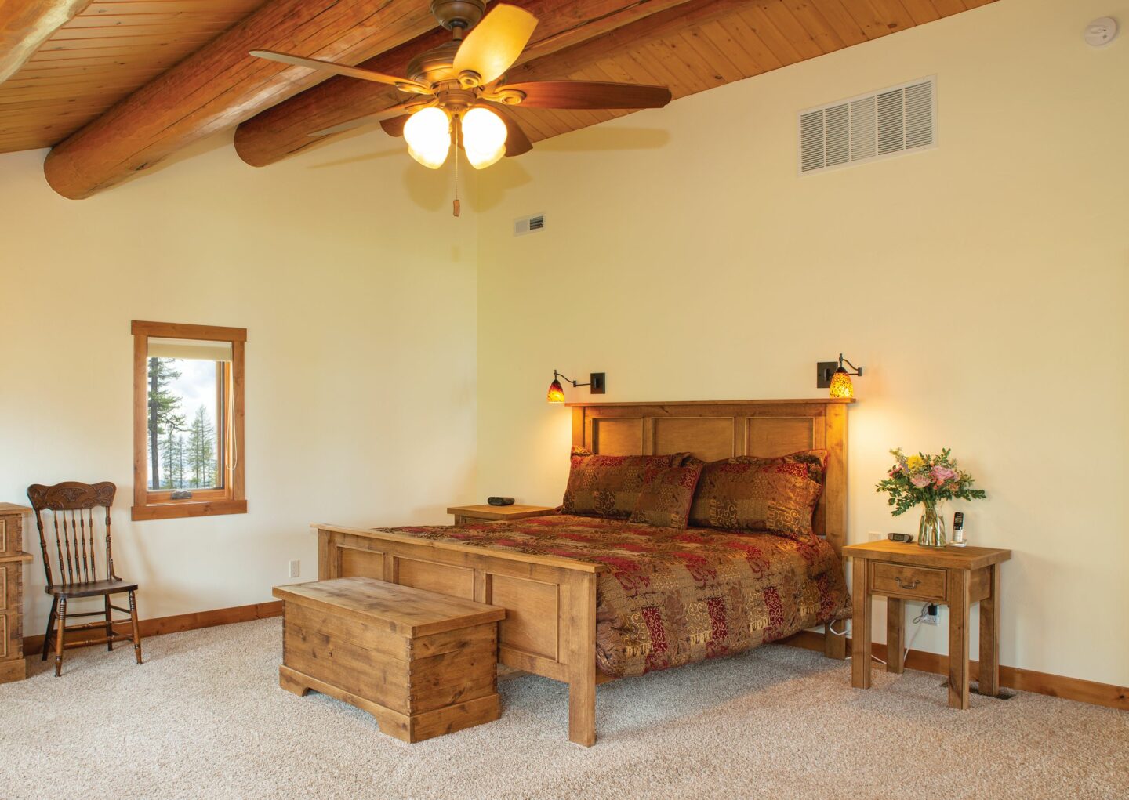
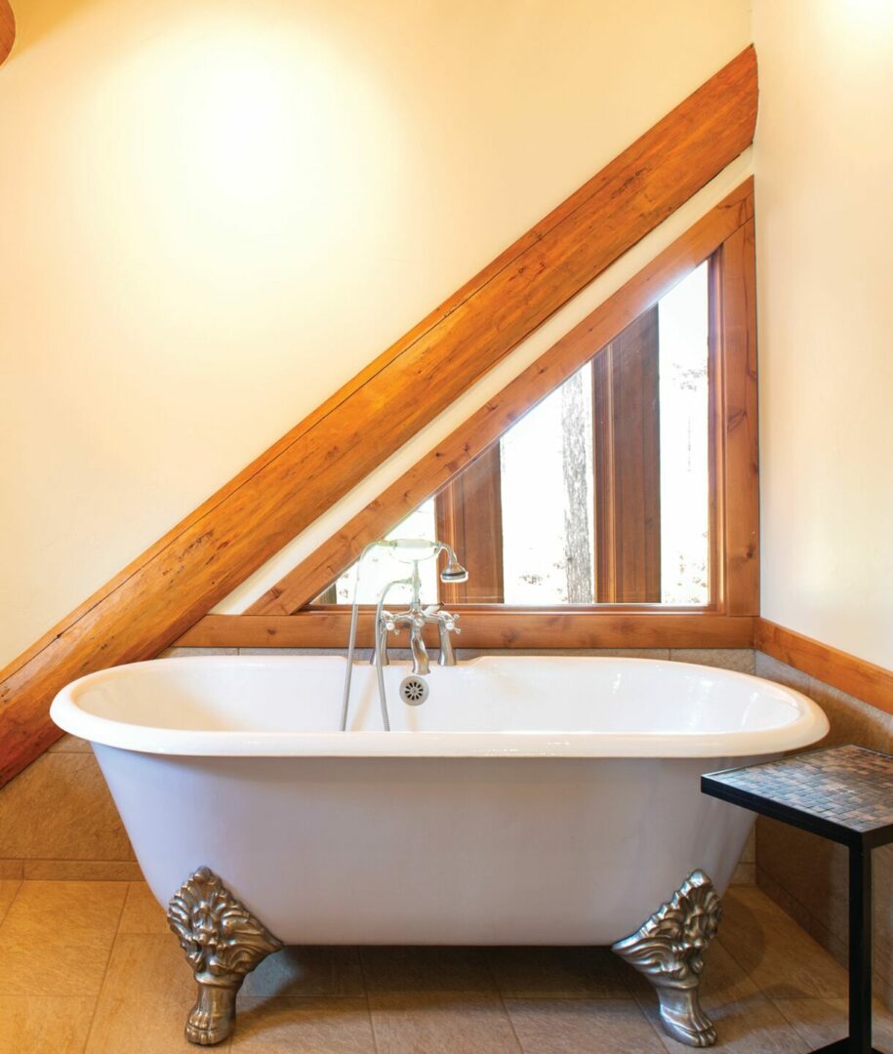
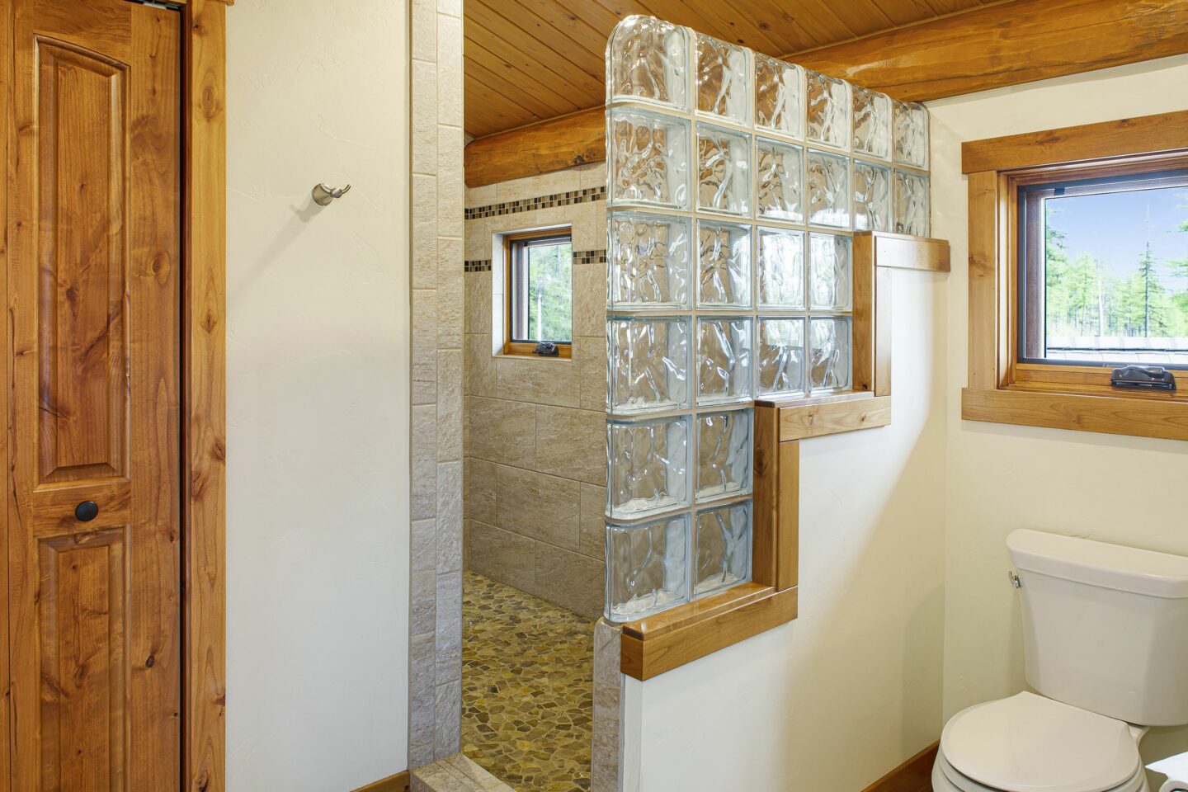
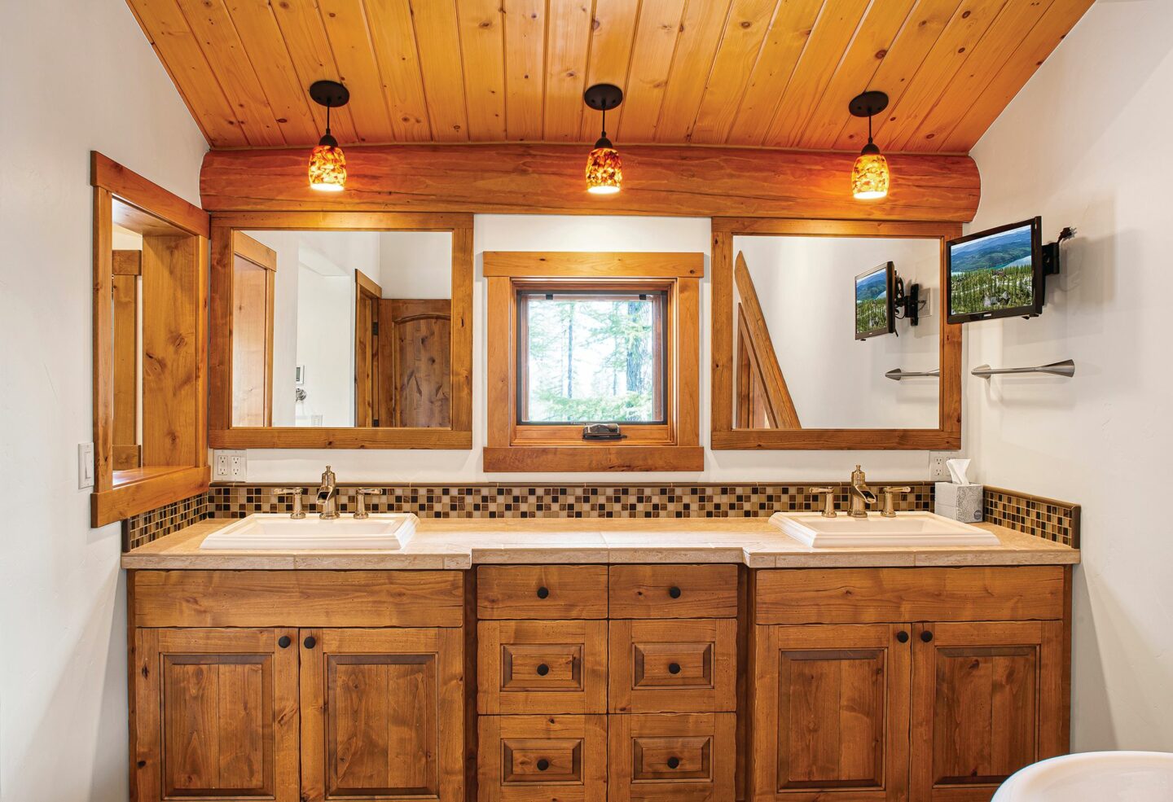
The couple have since sold the home to another family who love the home just as much as they do. With sensational mountain views and (almost) ski-in ski-out access, it’s a ski lover’s dream home.
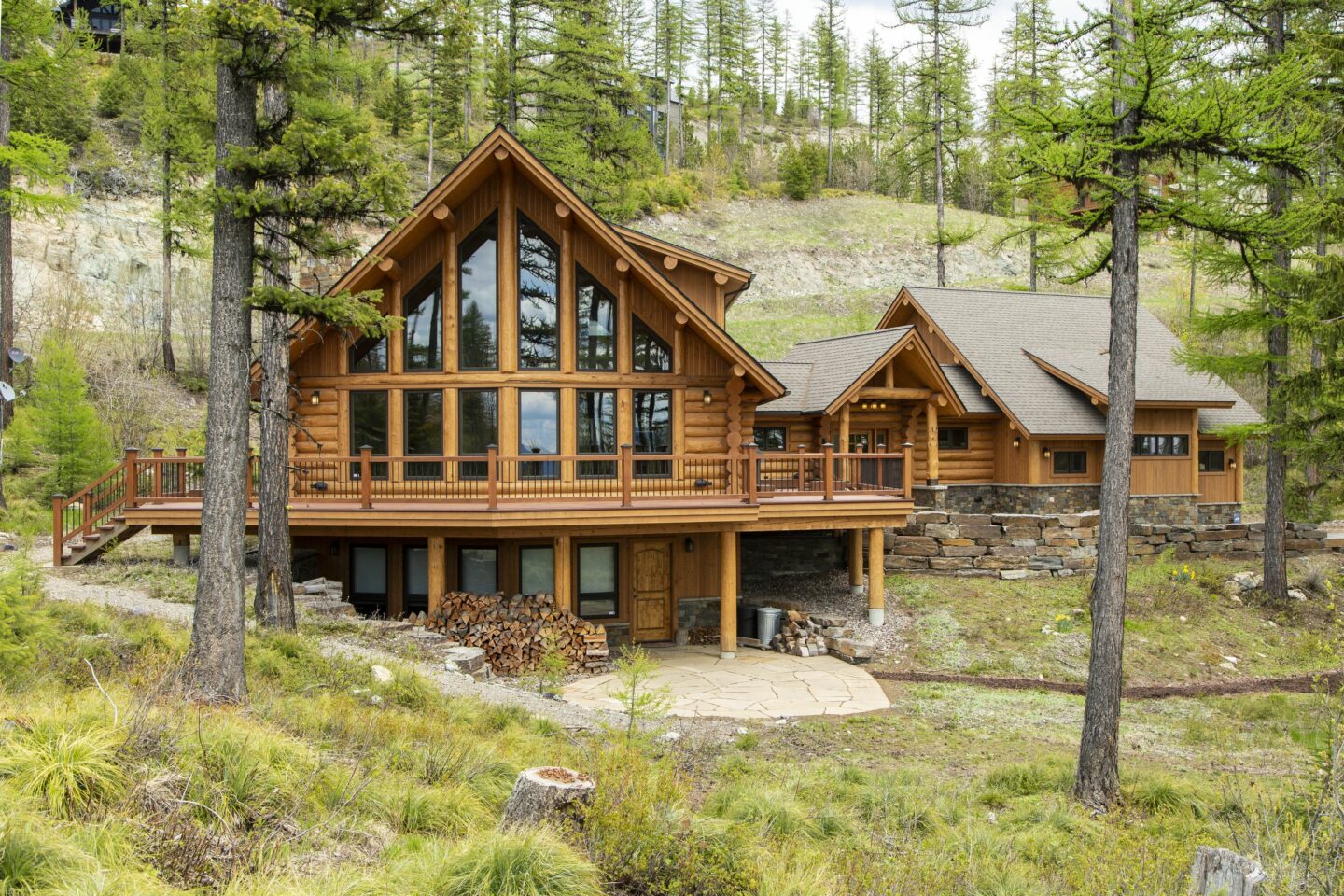
- Log Home Producer: Montana Log Homes, Kalispell, Montana
- Three-story home
- 4,017 square feet
- 4 bedrooms
- 4.5 baths
