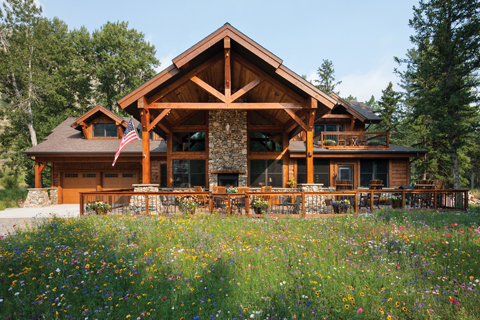One would never assume that the country cabin belonging to Mike and Clarice Cryder is a “second” home. It’s lived in, inhabited to the point of comfort akin to a favorite bathrobe and pair of slippers. The mudroom (a spacious slate-floored closet with custom cabinetry) harbors every sort of weather garment and footwear a person could want or, more importantly, need in the mountainous terrain of Red Lodge, Montana.
“Our primary residence is in Billings,” says Clarice, “but Mike and I take every opportunity we have to make the drive down to the cabin. It’s such a source of joy and rejuvenation for us.” Located in a rural subdivision some five miles south of the quaint town of Red Lodge, the Cryders’ getaway feels like a cross between Bonanza’s Ponderosa ranch house and Tucson, Arizona’s Canyon Ranch: rustic but elegant, in a relaxed sort of way.
“Even before Clarice and I married, during the early 1980s,” says Mike, “we knew we wanted a family cabin in the mountains someday. She was raised in Montana, loving the mountains. I had grown up in Sun Valley, Idaho, where my family had a cabin north of Ketchum. That special place holds many cherished memories for me. I hoped to create a similar experience for my own children.”
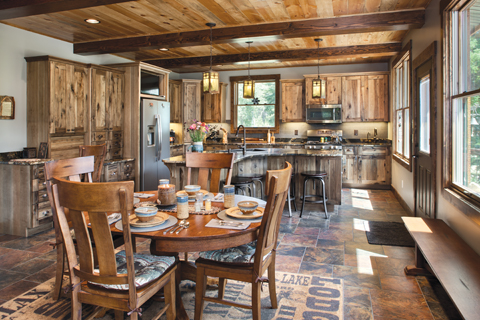
One day, while the couple was skiing at Red Lodge Mountain, Mike met a local realtor on a ski lift ride. “I mentioned our interest in eventually owning mountain property,” says Mike, “and the fellow said he had a listing that we should look at.” The Cryders went to see the parcel. It would be many years before Mike and Clarice were in a position to build their dream cabin. Both were in the throes of advancing their careers and raising a combined brood of six children. “But there were so many great things about the location,” explains Clarice, “that we felt the land would be a good investment.”
The location was, in fact, terrific. The property is located near the Beartooth Highway, one of Montana’s most spectacular scenic routes, leading to the northeast entrance of Yellowstone National Park. A great fishing stream gurgles nearby, just a two-minute walk from the lot. “Another plus,” says Mike, “was the maintained, year-round access to the subdivision, and neighbors who reside there full time. We knew we could have someone keeping an eye on our place at all times.”
Mike and Clarice purchased the parcel and began to put thought and energy into their “someday cabin.” Mike recalls his early years in Sun Valley: “Growing up, I had been exposed to some really great architecture, cabins and homes that looked like a mountain house should, with heavy timbers, strong lines, and lots of stone tying the dwelling to the land.” During their years of waiting for the right time to build their cabin, Mike and Clarice traveled throughout the intermountain West, taking photographs of homes that appealed to them. They also began reading log and timber publications, which aided them in formulating ideas for their own home.
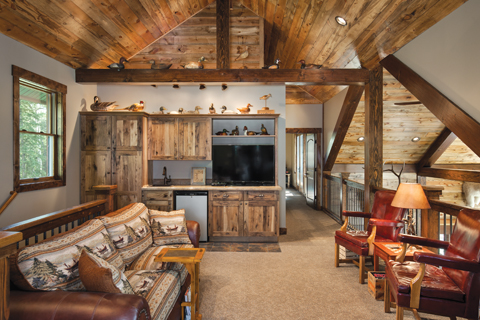
Some 25 years later, Mike was fast approaching retirement from his career as a financial advisor. He and Clarice decided it was time to start earnestly moving forward with their cabin plans. “The house would need to accommodate our large family,” Clarice points out, “which by now included 17 grandchildren! But we also wanted it to be cozy and comfortable for the times when just the two of us would be there.”
With over two decades of dreaming and researching under their belts, the Cryders knew what they wanted the home to look like. On one of Mike’s business trips to the Boise, Idaho, area he had some spare time on a Friday afternoon. “I recalled seeing an ad in a magazine for a timber frame company located in Meridian, Idaho, which was just a few miles away.” Mike remembered liking their structural designs so he made the quick drive to the offices of PrecisionCraft Log & Timber Homes.
“It was 4 pm on a Friday afternoon,” tells Mike, “and I was surprised but pleased to find a sales representative on hand who was eager to show me around and explain the company’s design and production process. I had a feeling of confidence, right then and there, that PrecisionCraft would get what my wife and I were after.”
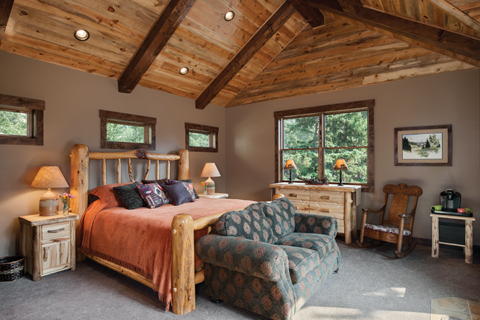
Soon after Mike’s initial visit, he and Clarice set up an appointment for the both of them to meet with PrecisionCraft representatives. “Before going over to Idaho to discuss our project,” says Clarice, “they wanted us to do some homework. They sent us a list of questions to consider, so that when we met we could all be on the same page, accomplishing as much as possible in determining what Mike and I wanted.” The ensuing meeting involved several of PrecisonCraft’s architectural design staff and lasted approximately five hours. “They were able to give us a ballpark turnkey price for the project right up front,” recalls Mike. “I figured, perhaps, with my experience in building and woodworking I could shave a bunch off the cost. It turned out that PrecisionCraft’s understanding of the process and costs were extremely accurate.”
The Cryders returned to Meridian to meet with the design team on several more occasions over the next year and a half. There were a few go-rounds of drafts and revisions. “We poured over all of the details of the design,” explains Mike, “because we wanted it just right from the get-go.”
“Their property was unique and required a custom design,” says PrecisionCraft representative Stephanie Johnson. “The land was flat and backed up to some trees, so the Cryders decided their view corridor, facing the mountains, would be on the entry elevation.” Johnson says views are a primary concern for all of their clients, as most of them build in scenic locations.
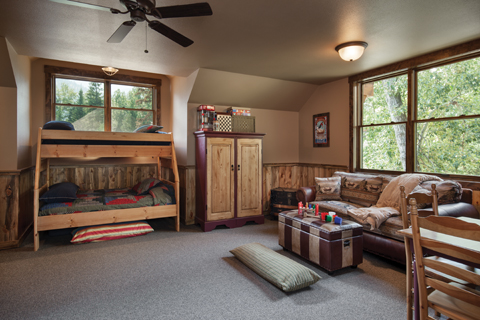
Mike and Clarice wanted the kitchen, dining, and living room areas open to one another, each taking in the views of the mountain range to the east. “That established goal determined much of the direction of the floorplan,” say the Cryders. “From there, we had to work within the parameters set by the footprint available to us. That was defined by the road in front of us, surrounding trees that we wanted to remain in place, proximity to neighbors, and the fact that we had to install a huge mound septic system right behind the house.”
The size and location of the garage was also a significant factor in determining the dimensions of the timber frame cabin. Additionally, a must-have large covered patio on the entry elevation took up a considerable amount of building space. “It was a high priority for us to have an expansive outdoor living area,” says Mike. “We wanted a protected patio with a fireplace that we could enjoy year-round, weather permitting.”
Kitchen planning was extensive. “We have a family of gourmet cooks who all like to pitch in and prepare meals together,” says Clarice, “so we decided that a large island we could work around and serve food from was essential.” The kitchen accesses the patio through an exterior screened door so people can easily take their food and beverages outside for al fresco dining. “A large pantry was important too,” continues Clarice, “as we keep food on hand for a large quantity of people, at all times!” The well-stocked pantry is around the corner from the kitchen, out of the traffic pattern, and sports a swinging door for easy access.
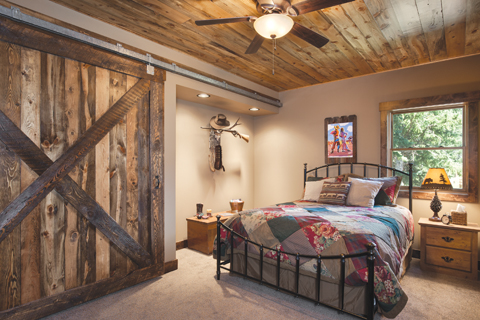
Two guest bedrooms are also located on the main floor of the cabin, tucked into the rear side of the house and situated on either side of a full bathroom with shower and tub. Each bedroom is equipped with a queen bed and set of bunk beds, comfortably accommodating a family of four.
“We also wanted a mudroom on the main floor, near the entry, where all of the kids and guests can park their shoes, boots, coats, and any other gear they bring with them,” says Mike. “It is sizable and every inch is put to good use!”
The Cryders chose to locate their master bedroom upstairs to take advantage of the mountain views and afford them a private balcony. “It’s nice to have a quiet place to retreat to,” says Clarice, “especially with our kids and grandkids being fond of staying up late, inside or outside, depending on the weather.”
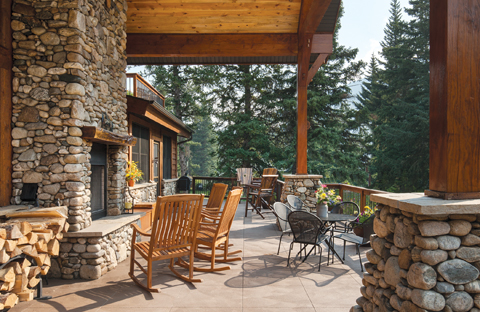
A loft area, which doubles as an office and playroom for the grandchildren, is situated above the great room. Another room, over the garage, is outfitted with still more bunk beds, a bathroom, and a variety of activity options for the grandkids.
Free of Heart Center Douglas Fir timbers were used by PrecisionCraft for the Cryders’ timber frame. “It’s the material we most commonly use because of the quality of the wood,” says Stephanie Johnson. By using FOHC there is less chance of the wood twisting. “One of the things I like best about the Cryder house,” comments Johnson, “is that it feels like a modern-day rustic retreat. It’s not too big, not too small, and has so many great textures and colors.” She also appreciates the covered patio out front. “I understand why that was such an important element to the homeowners. The stone fireplace defines the interior experience from the exterior in a really organic way.”
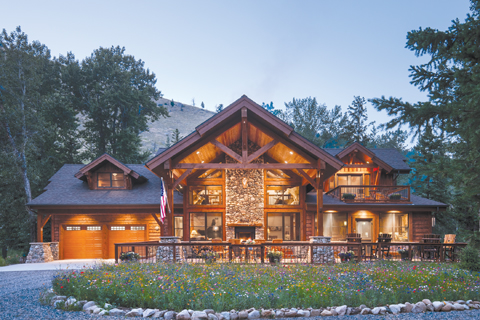
Since the cabin is just an hour and 15 minutes from their Billings home, the Cryders spend a considerable amount of time there. “Sometimes we will spend a week or longer,” says Mike, “because we can easily run back and forth to Billings for doctor appointments or other commitments.” The cabin was built with the idea that it could be a full-time residence, but the Cryders continue to live in both places while they have so many Billings connections.
“It really is a home away from home,” the couple says. “And the best part is, even though they are in completely different environments, we don’t have to spend a lot of time getting from one to the other!”

