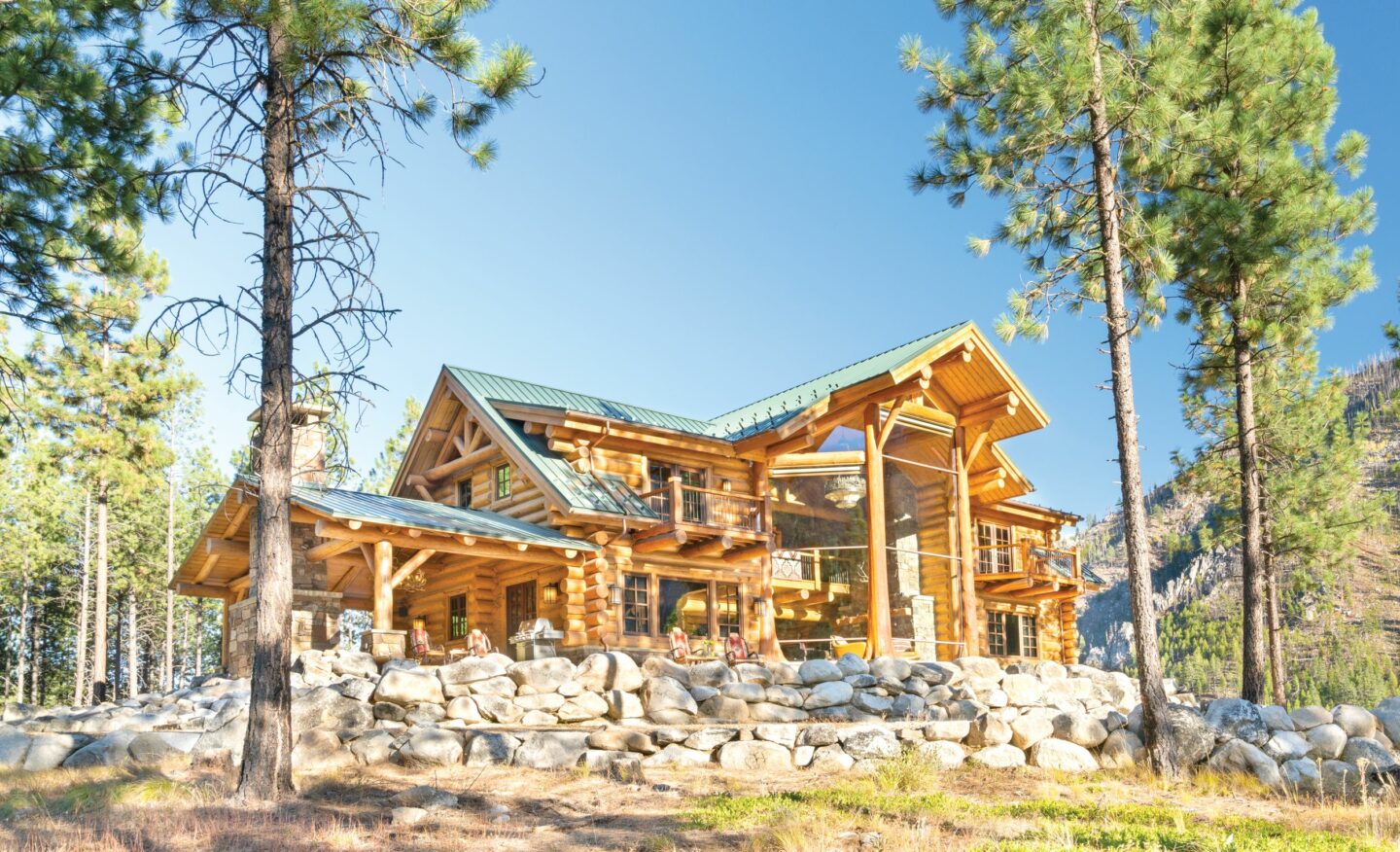Gazing through the Glass Forest® of windows and flared-root cedar trees at this magnificent off-grid Idaho cabin brings the outside in and the inside out.
The feeling of immersion within the natural surroundings of the Andert home is no accident but rather the conscious and logical conclusion to decades of exploration and play in the mountains and rivers of central Idaho. Because Mark and Kim couldn’t always be outside, they brought the outdoors in to this three-bedroom, 3,970-square-foot log cabin.
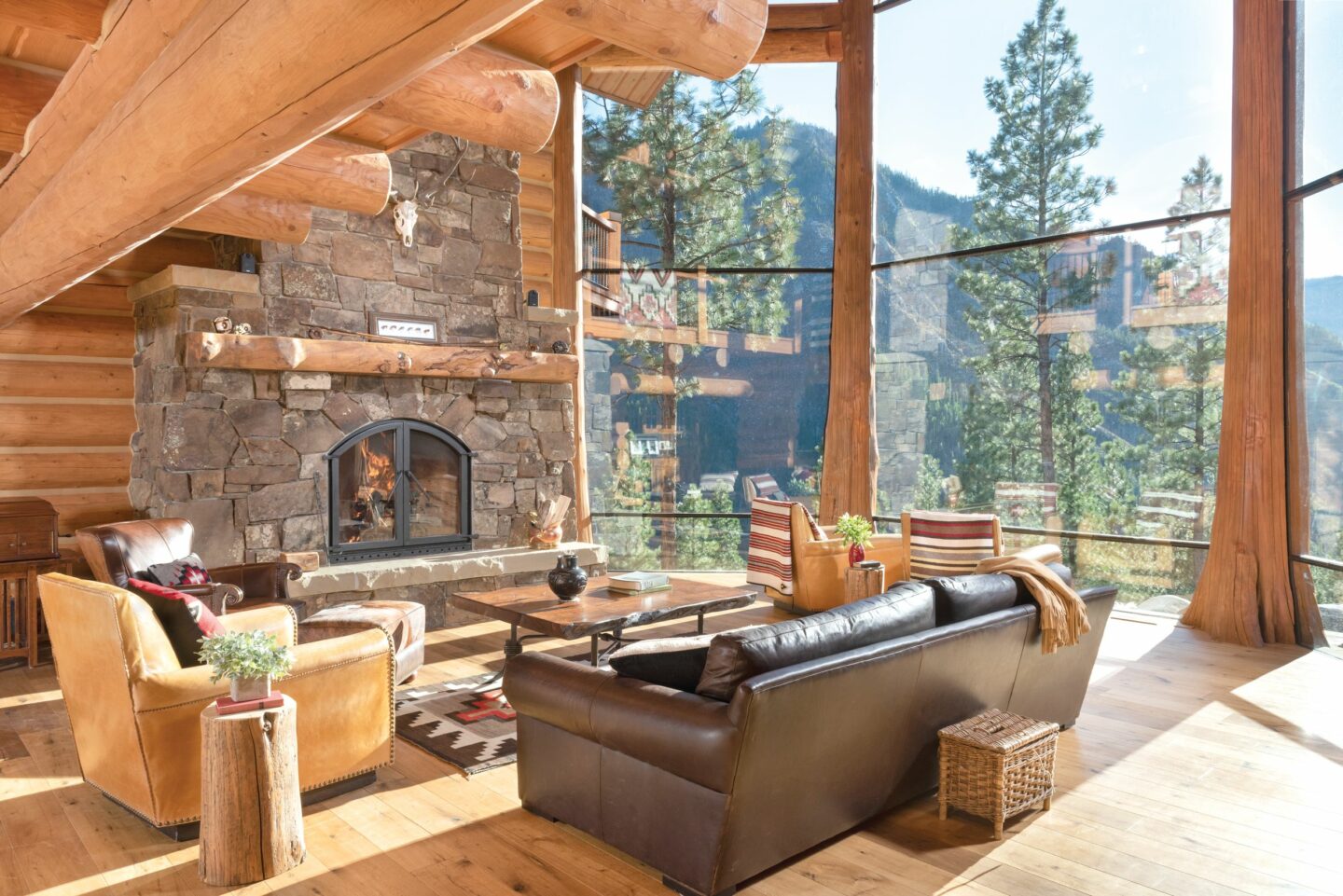
When Mark and Kim first visited a friend in this secluded area over 40 years ago, they found 100+ miles of streams full of salmon, bull trout, cutthroat, rainbows, and steelhead. What they didn’t find were many people. This remote “village,” cradled by the mountains of the Payette and Boise National Forests, lies 50 dusty miles down a mostly dirt road, up and over a single lane mountain pass. Folks who reside here escape the mainstream to enjoy the upstream. After two decades of annual fishing and camping treks to this haven, the Anderts decided to put down roots and bought a 15-acre parcel high above a canyon with a view to the river below. They knew building in a remote location, off grid at 5,000 feet of elevation, was not a task to be taken lightly, but they were thinking long term. The Anderts dreamed of a place their son would continue to enjoy as he grew into adulthood and that would be home for generations to come. They waited for the right time and right design to build.
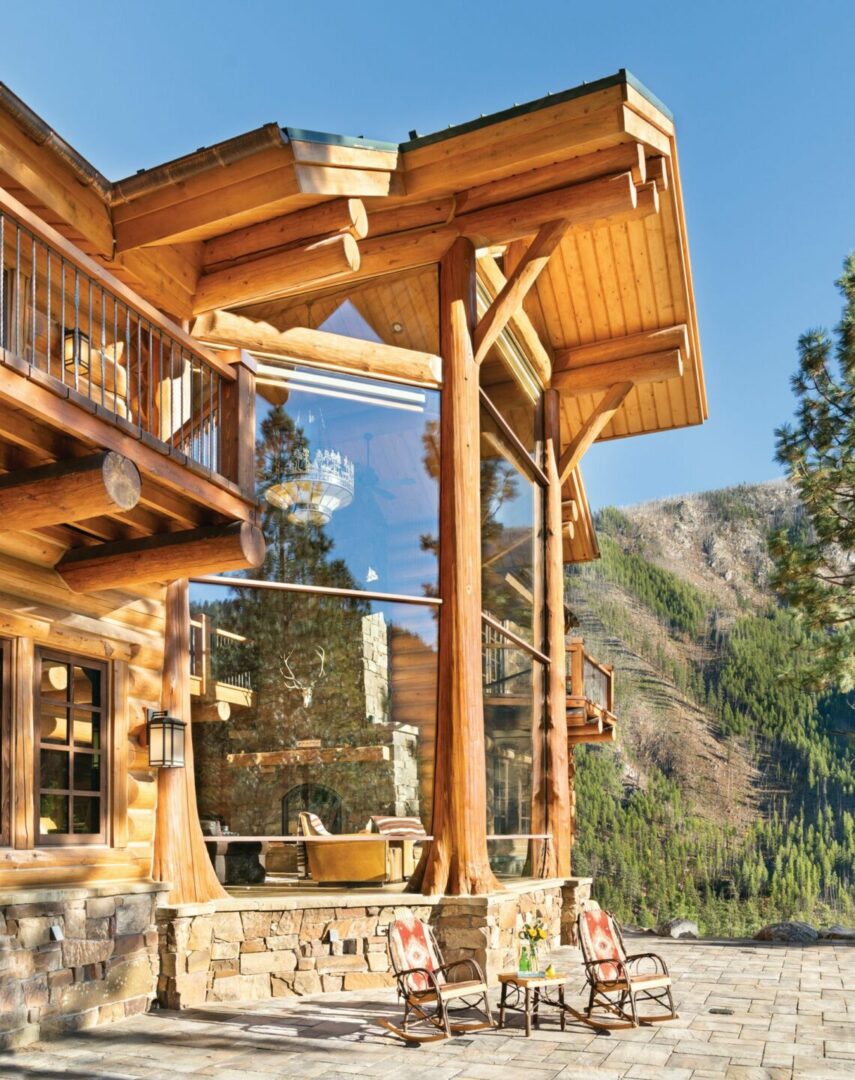
There was no one better suited to design and execute the building of their legacy home under these challenges than Brian Schafer of Edgewood Log Homes. Brian sold his first log package around the time the Anderts first visited central Idaho and he’s engineered projects all over the world under similar and often harsher conditions. “I’ve always embraced designing for these wild and scenic locations,” says Brian who worked closely with the Anderts to perfect their vision from the initial floorplan sketching and siting to lighting and color selection.
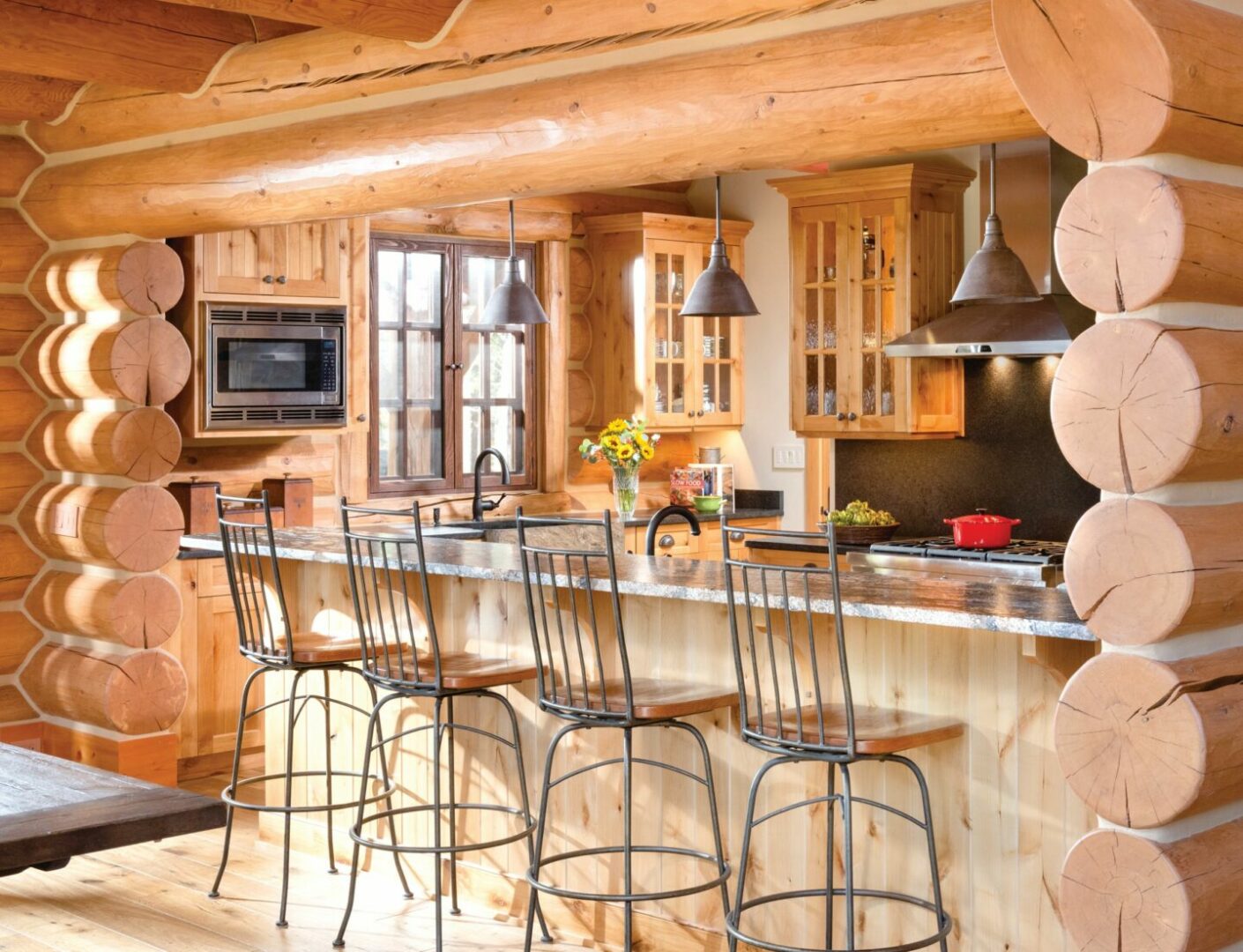
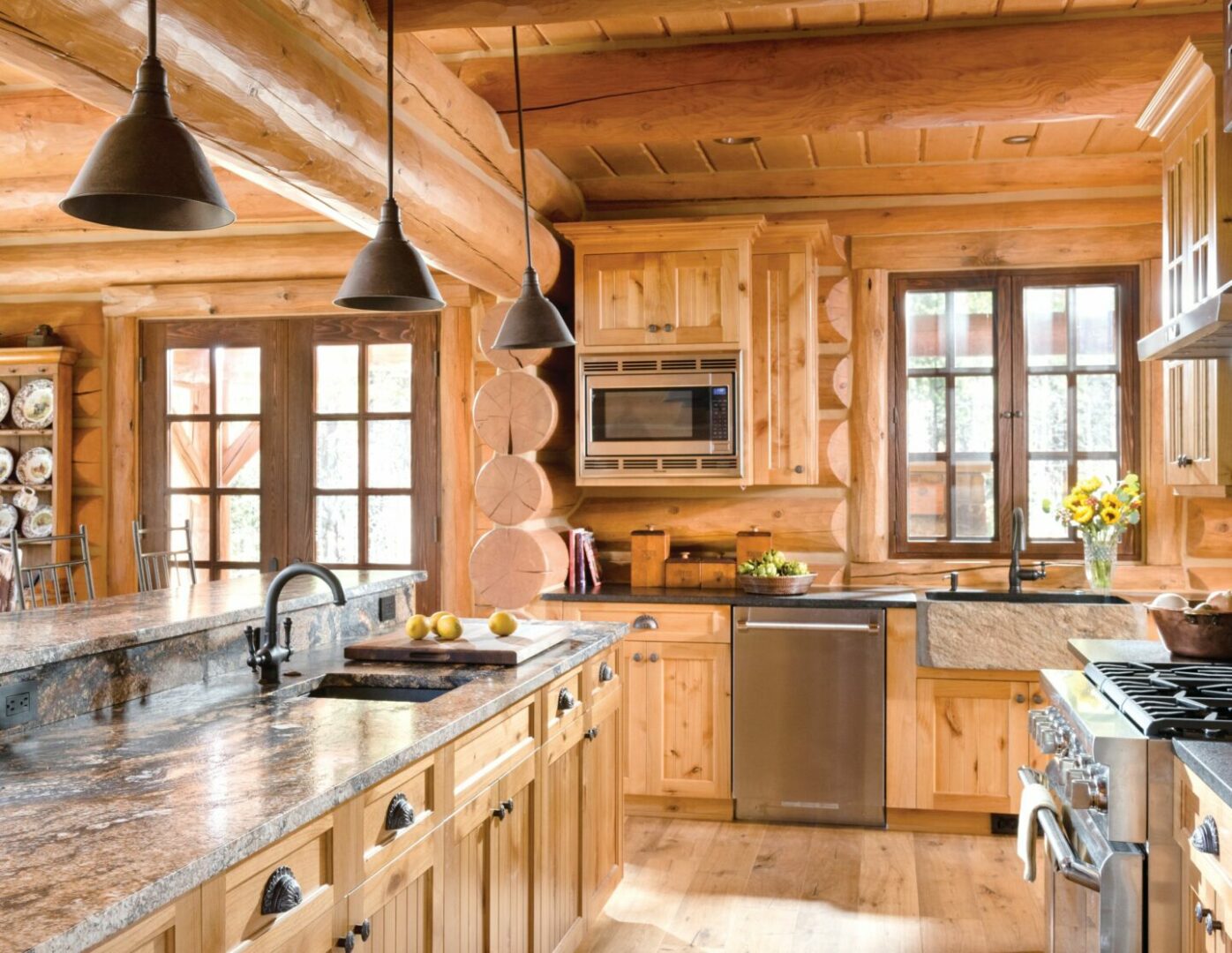
After installing a septic system and drilling for water to ensure site viability, work began on the garage to house the solar batteries and backup generator which powered construction of the cabin. The solar panels stand inconspicuously downhill from the home. The Anderts were essentially able to act as their own offsite general contractors with the assistance of local coordinator, Dave McClintok. The appeal of working on a well-organized, state-of-the-art project ensured craftsmen and subs made the brutal daily commute or camped on site. Though, rumor has it, the fishing may have lured them as well. An inherent benefit to Brian’s building system is that the Andert’s mountainside cabin meets Class A Fire Structure designation. The 3’x10’ Bison BoardTM roof decking, heavy thick fascia, and a metal roof make it robustly protected from wildland fires. Their Thermal BlanketTM roof is nearly 40% less costly to heat than conventional construction.
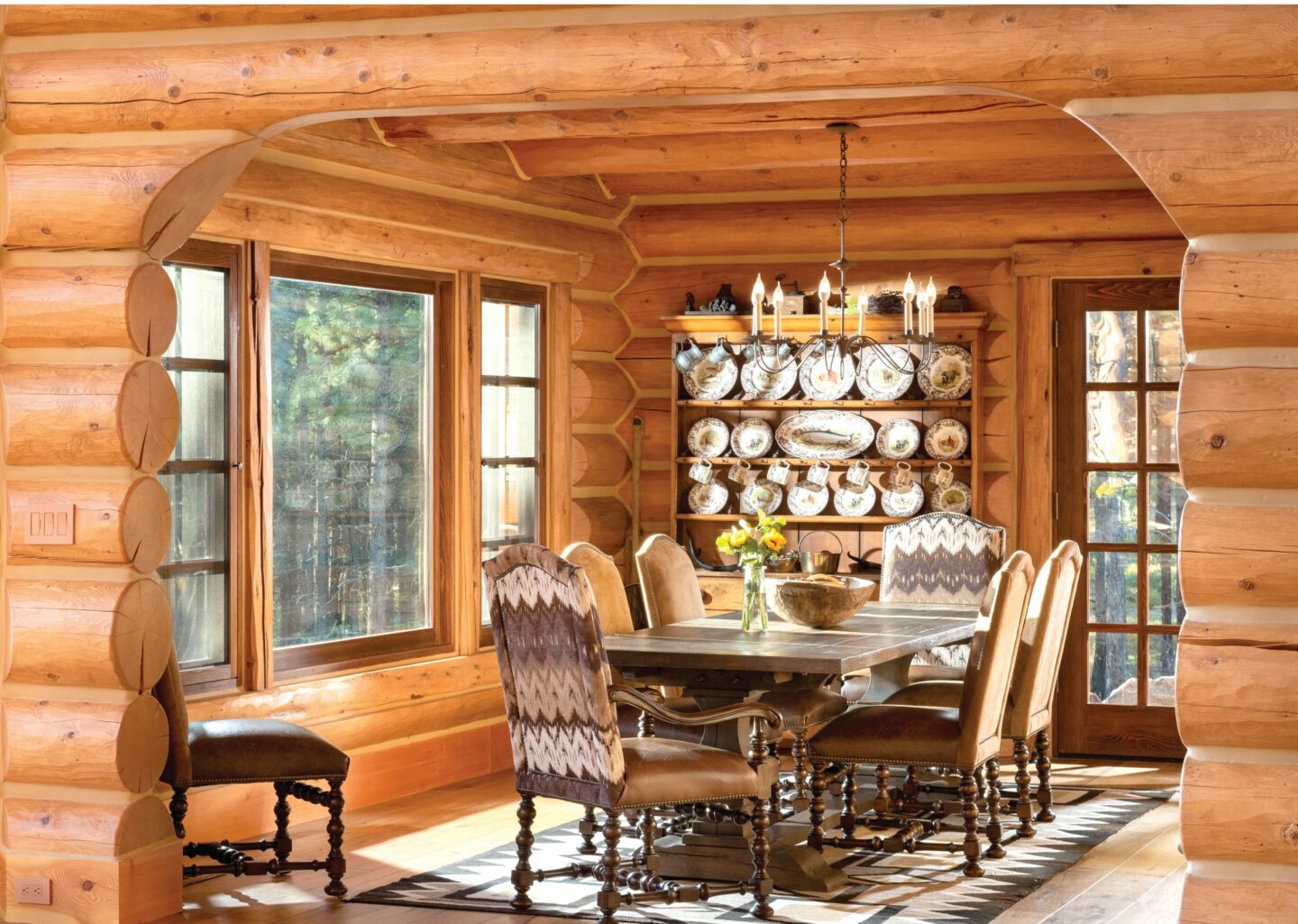
“The most successful projects are back-and-forth collaborations where each party’s most adamant desires are incorporated into the final design,” says Brian. Mark and Kim pushed for larger bathrooms, arches and an exterior fireplace on the covered patio off the kitchen. Brian knew floor-to-ceiling glass framed in full-girth cedar trees would be crucial. Working with AGNORA in Canada, the manufacturer of the largest architectural insulated glass panels in the western hemisphere, Brian sent drawings with rough openings, wind loads, Google Earth coordinates, and site orientation to determine tinting, glass thickness and where the seams should be located. The whole process took almost nine months. The glass was then transported across the country, over the pass and up the side of the mountain to the Andert’s home. Once set in place and framed with the hand-stripped cedar trees, the Glass Forest® gives the appearance of a “continual invitation” to the outdoors. This Inside Out element to the design exemplifies the Andert’s lifestyle in that it highlights the stunning views down the canyon where they play while showcasing the cozy realm where they retreat.
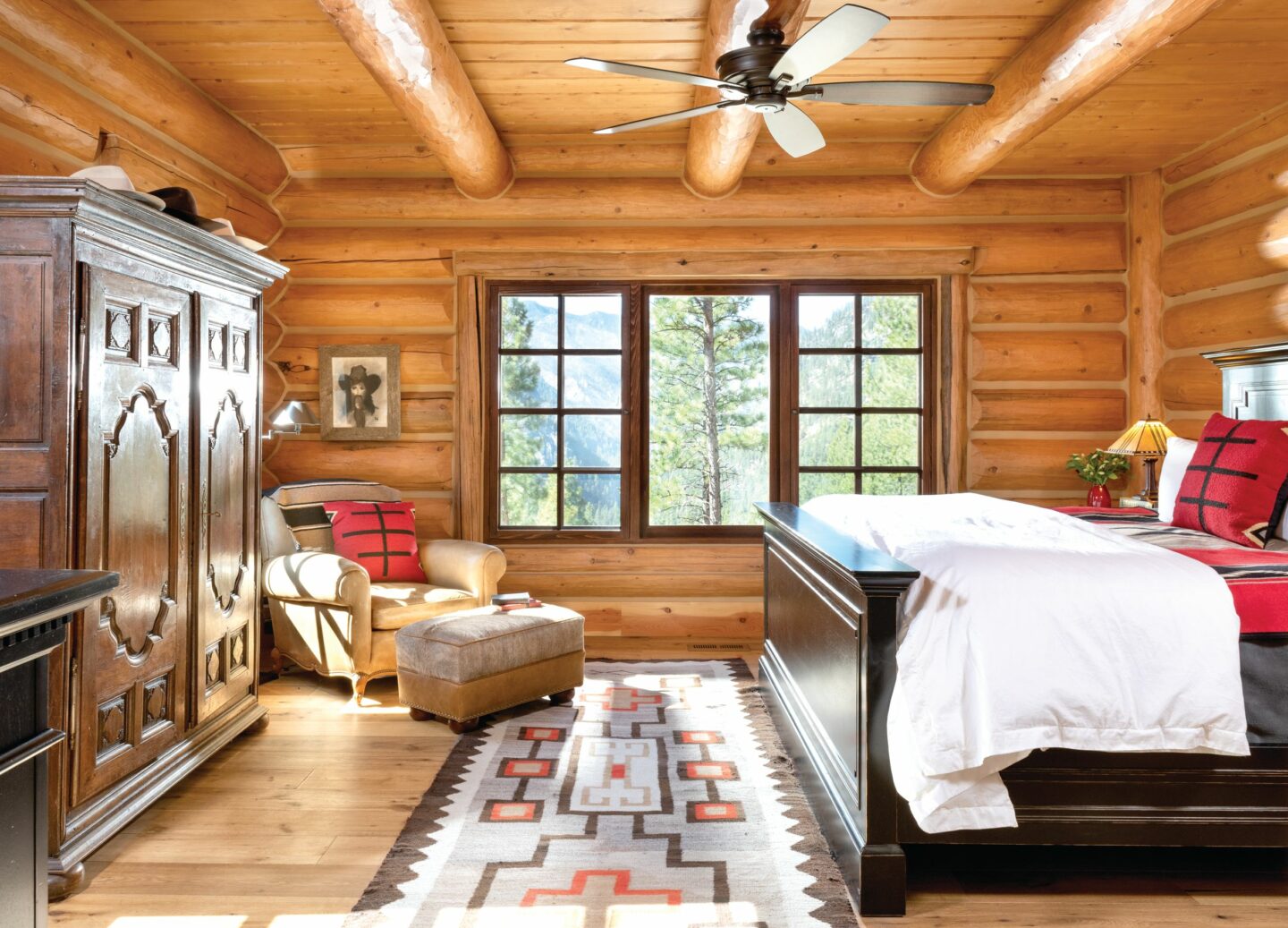
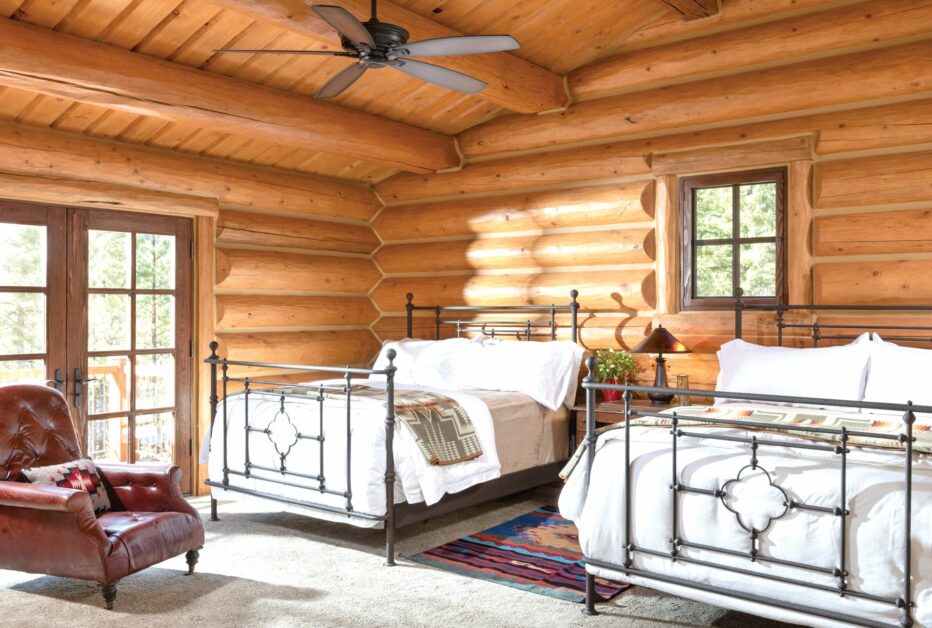
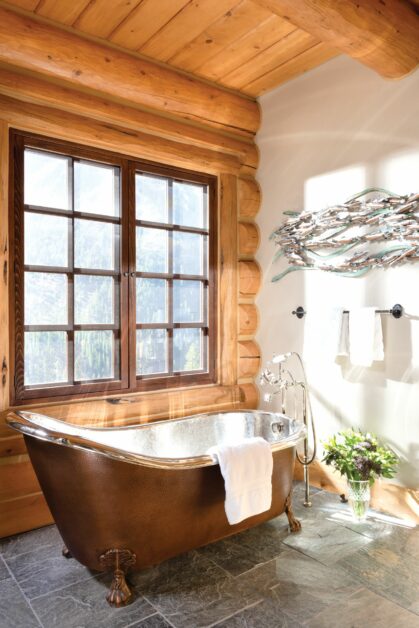
While Mark and Brian progressed with design and construction, Kim set to work turning the cabin into a home. Mark’s work had taken them all over the country and world. At each new place they settled, Kim found treasures in consignment shops and artisan markets. “We have something from Wales in almost every room,” says Mark, “an armoire from France, and secondhand Ralph Lauren chairs from the U.S.” One of Kim’s favorite “finds” is the Peter Fillerup chandelier hanging in the great room. She added Navajo rugs, native drums, and art in a nod to her own heritage. The home is a tribute to land, lifestyle, and legacy. It’s a family scrapbook to be lived in and handed down.
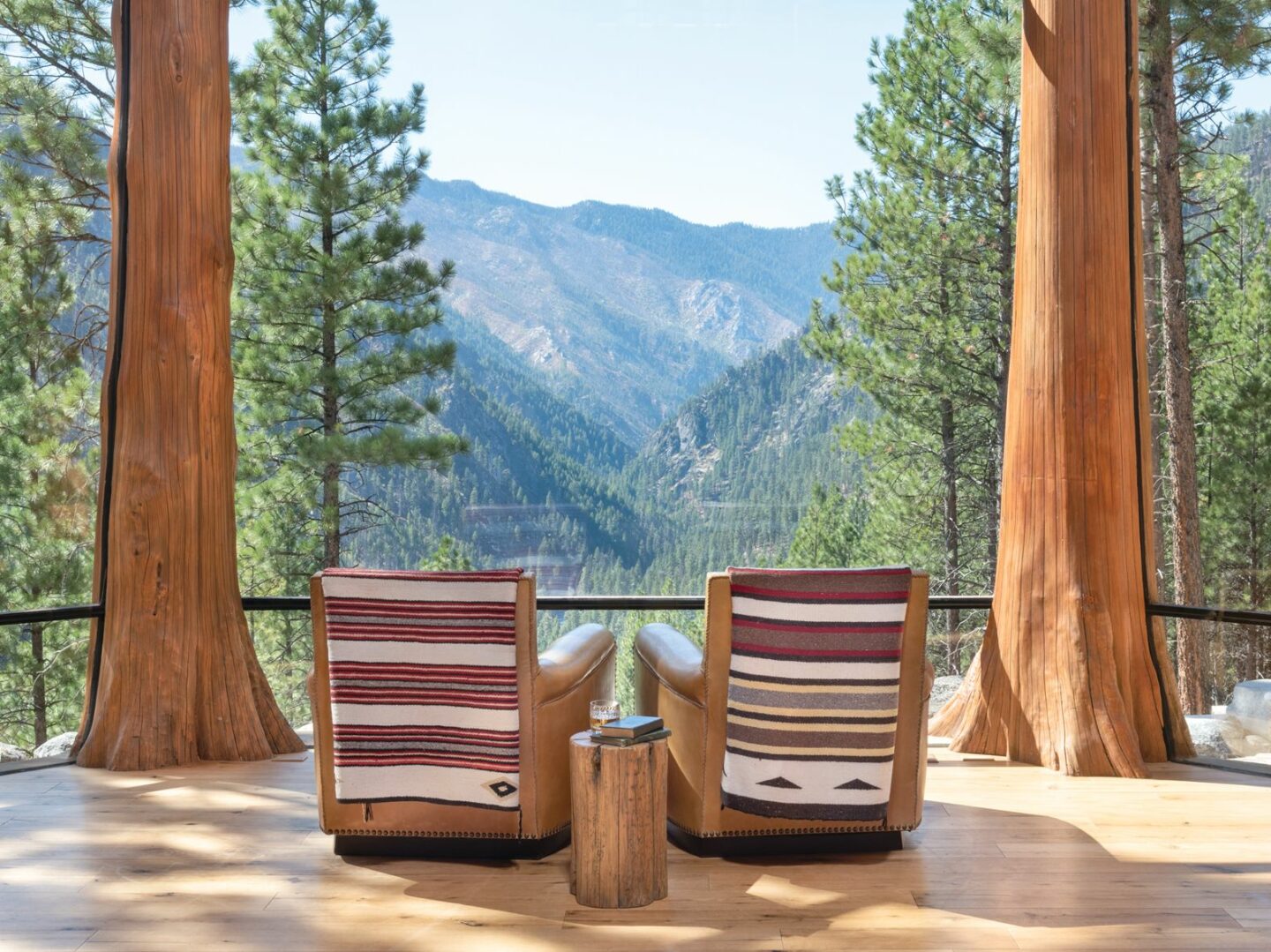
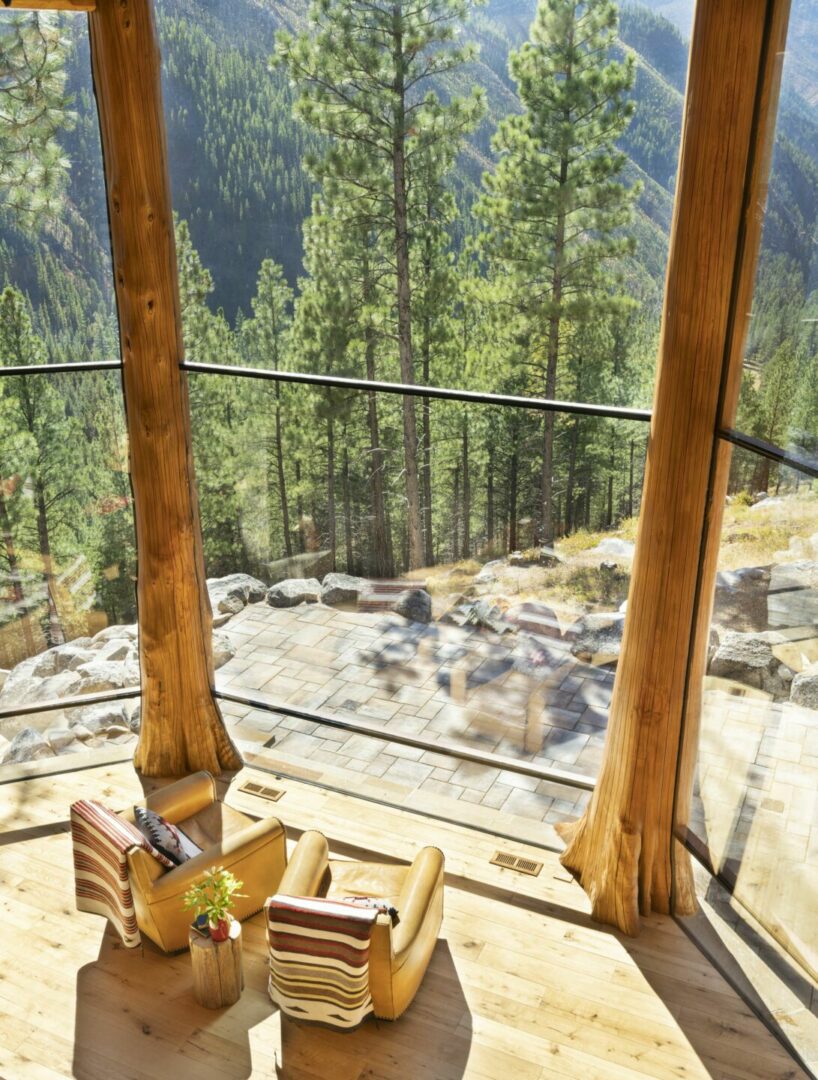
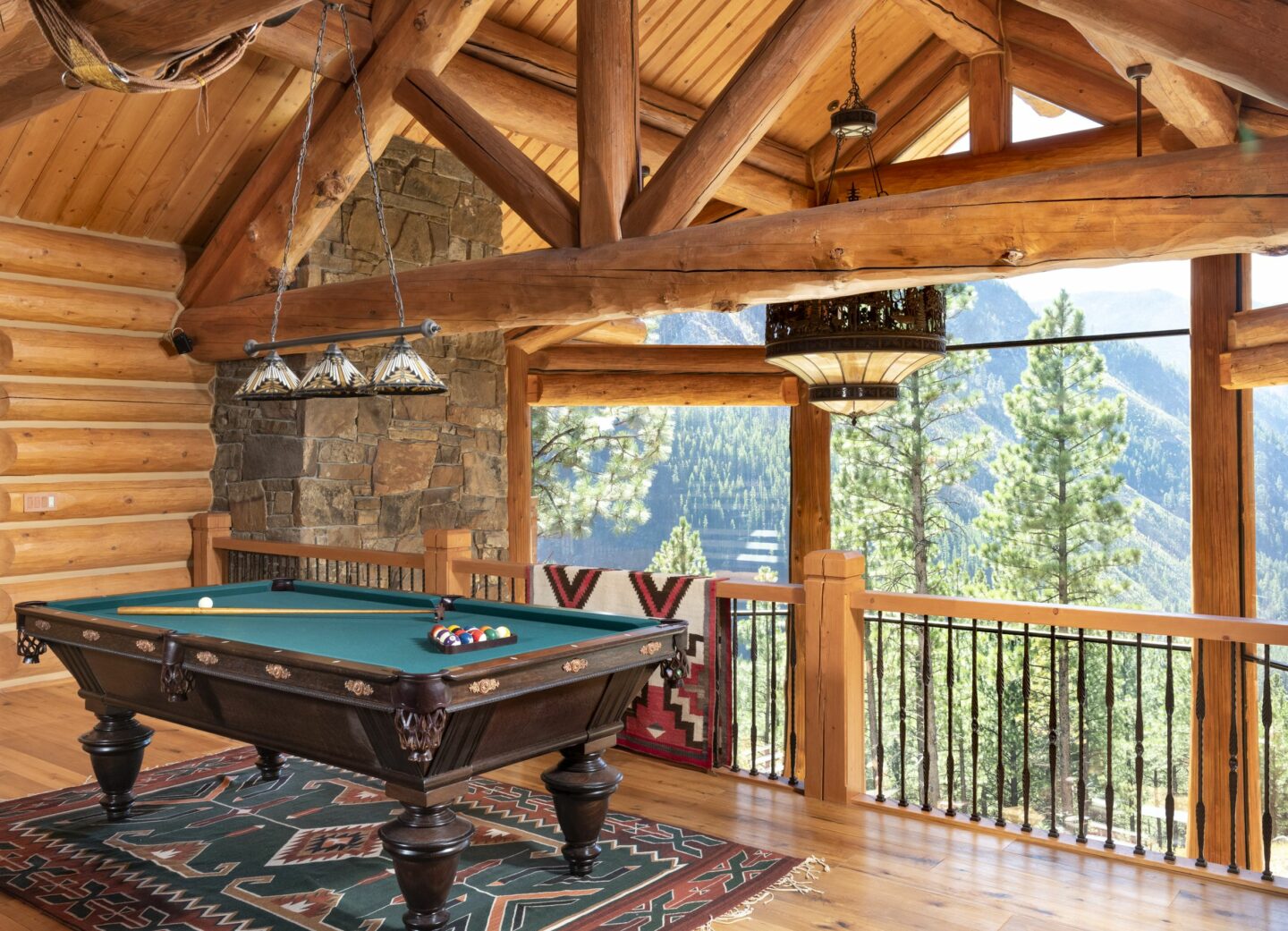
- Home producer: Edgewood Log Homes, McCall, Idaho
- One-and-a-half-story home
- Square footage: 3,970
- Bedrooms: 3
- Baths: 3.5

