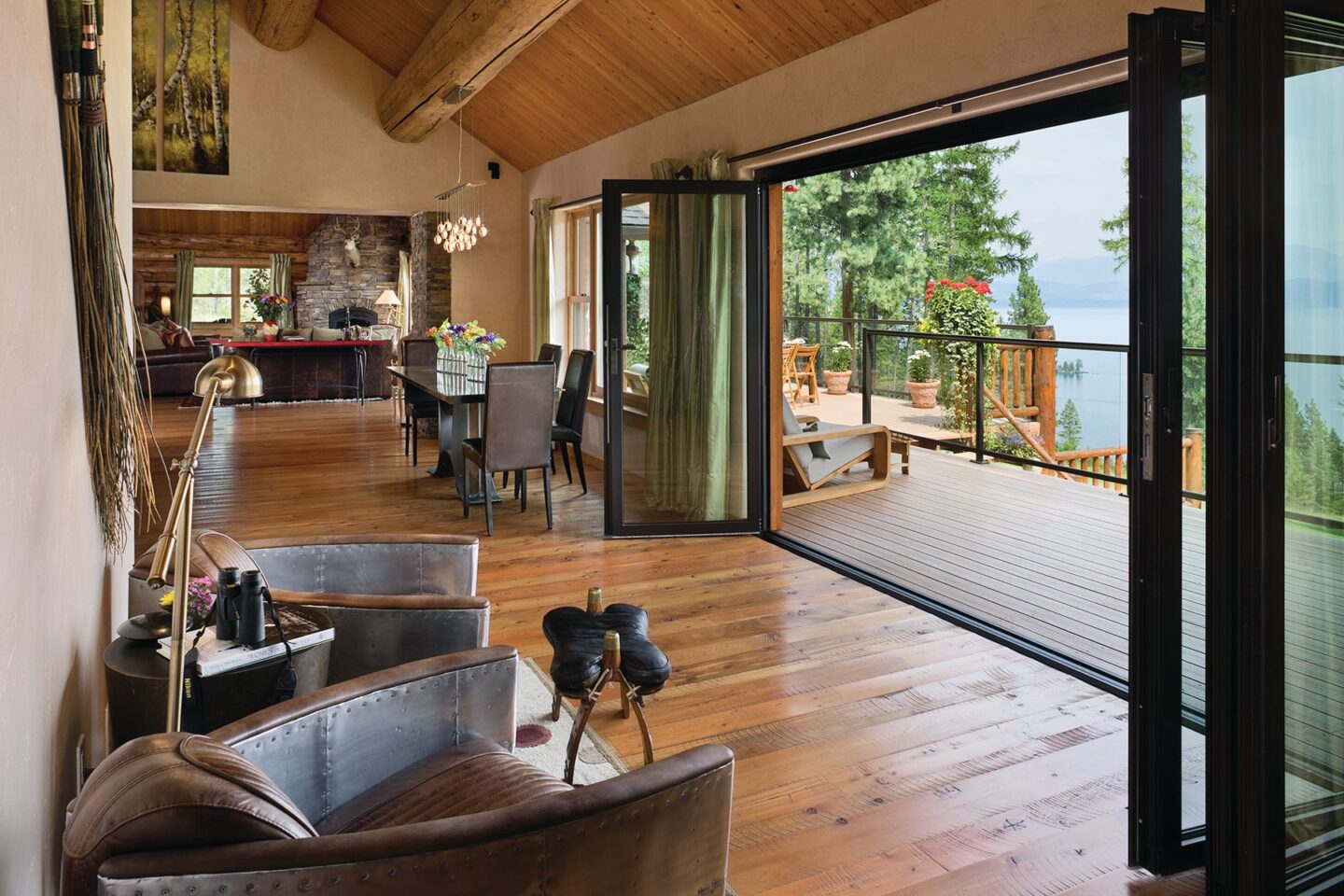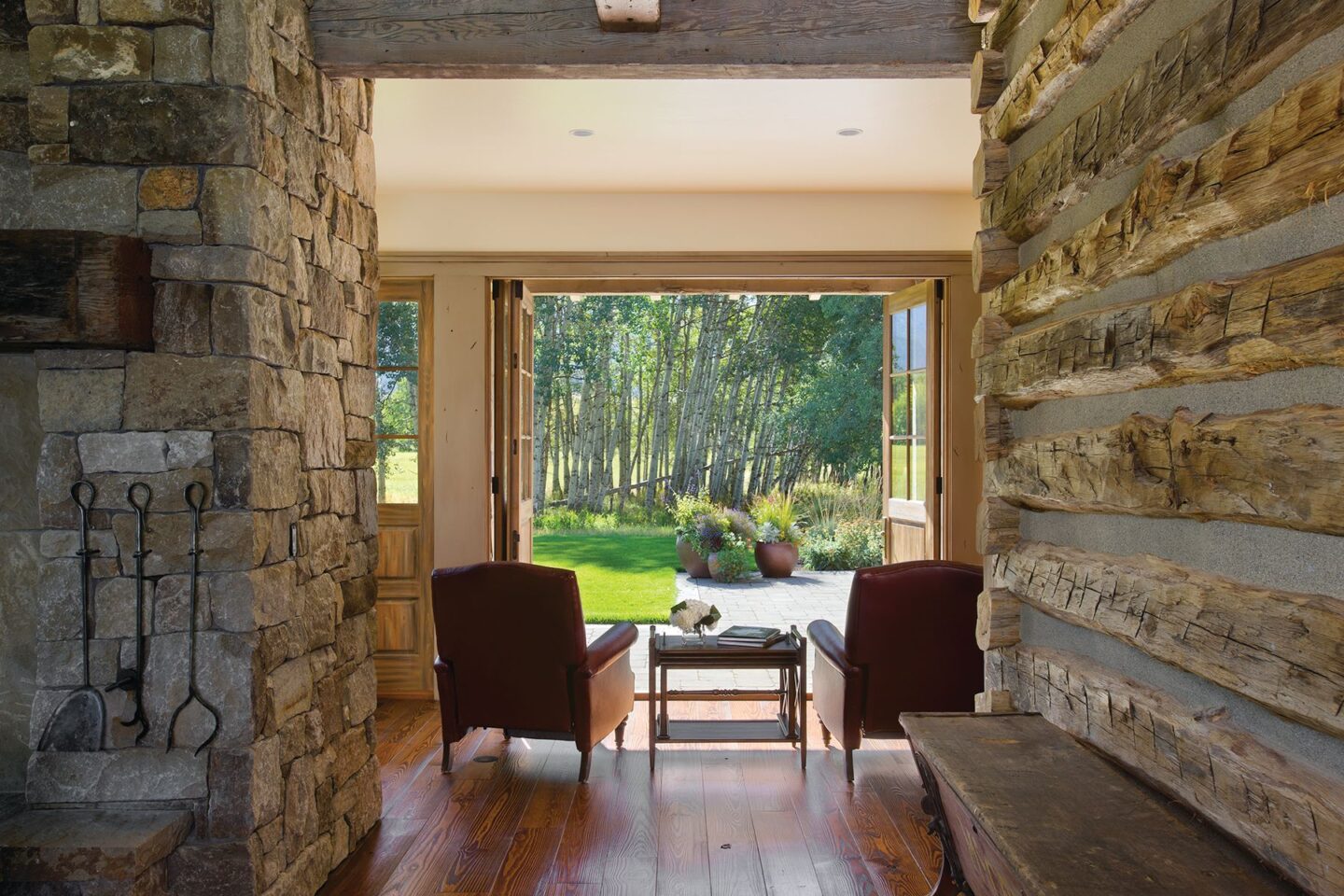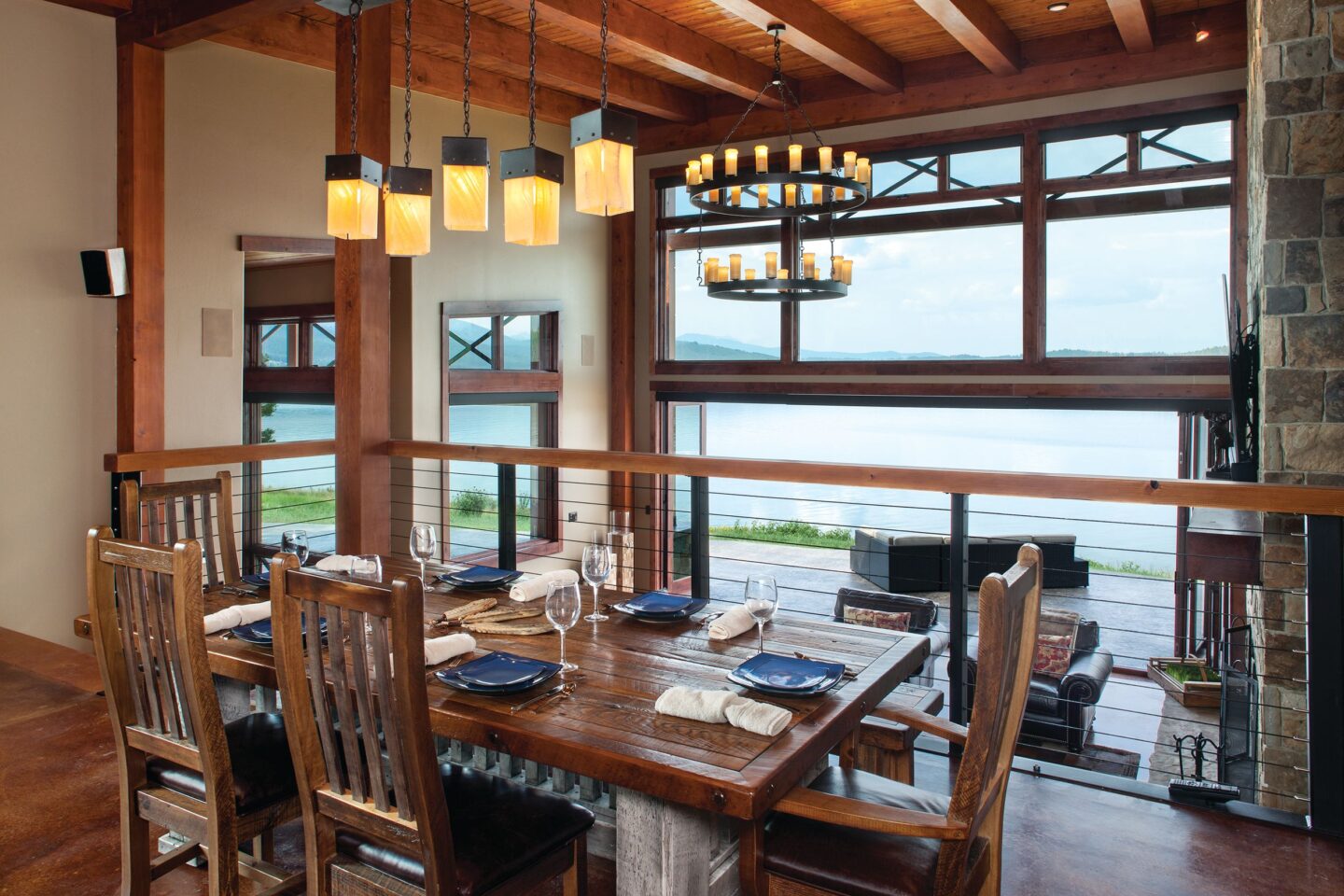Moving glass wall systems are more popular than ever for removing the barrier between inside and outdoors.
Magnificent views of the outdoors are one of the top priorities for most log and timber homeowners. Maximizing breathtaking views when building the home of a lifetime can easily be within reach when a moving glass wall system becomes part of the plan. Considering the installation of such a system conjures up incredible possibilities. Conventional windows are fine, but they limit the field of vision and sometimes obstruct it with their frameworks.
The moving glass wall system is just that—moving—and the panels are physically movable, while they also function like traditional windows. The bonus is in the ease of operation and the construction of the glass panels that virtually eliminates issues with frames or casings. Views, sometimes stretching from horizon to horizon, are unobstructed with the addition of these innovative systems, while their versatility adds more usable living space and quite probably enhances resale value.
“They are really a way to expand your living area and bring the outside in,” relates Chris Stitcher, general manager at Golden Eagle Log and Timber Homes of Wisconsin Rapids, Wisconsin. “Moving the sliding walls also allows expansion of living space onto a patio or deck and allows a freer floorplan. Right now, everybody wants their feature wall to have less and less structural support between the glass members for less obstruction of the view, and that is where the real popularity lies. One family we worked with recently allowed the expansion of their living room into a poolside cabana by installing a system.”
The concept of the moving glass wall system is nothing new. NanaWall Systems of Corte Madera, California, pioneered and popularized the concept more than 30 years ago. Lately, the idea has become more popular with log and timber homeowners as other major glass manufacturers have introduced their own system types. While homeowners can expect an overall increase in cost with the moving glass wall, it’s important to remember that you get what you pay for.

“You’re going to be replacing a couple of windows with these systems, and you open up a lot of space,” advises Matt Franklin, architect with PrecisionCraft Log Homes of Meridian, Idaho. “So, you could be looking at 50 percent more cost than conventional windows depending on the types of window and door units themselves. There does seem to be a growing demand for these systems, and I think part of what has spurred that is the fact that more companies are producing them, so prices are coming down.”
Matt Thomas, NanaWall marketing manager, adds, “We are a 100 percent custom product company, so the moving glass wall system is tailored to each project and cost is hard to discuss, but we do have an online calculator that can give a customer a rough budget quote.”
Thomas describes a couple of options with the movable glass wall systems including sliding glass walls and folding glass walls. With the sliding system, the window panel operates like a traditional sliding door but moves laterally into a recess within the wall, essentially opening twice the space of an ordinary sliding glass panel that opens only halfway. The bifold concept folds in on itself and, upon opening, it resides in unobtrusive, out-of-the-way space. Whether open or closed, the cost-benefit analysis of the moving glass wall system is generally positive.
“We hang our hat on energy efficiency,” Thomas adds, “and consumers take advantage of sliding glass wall systems in extreme environments, including hurricane zones or areas with extreme temperatures or in higher elevations. Actually, less maintenance may be required than with standard windows. Anything mechanical does require a little TLC, but the standard procedure is to oil the rollers every few years, especially if the home is in a coastal, high salt area. Just like you would clean your house, you would want to take care of the system as well. We have seen the product in place for 30 years or more without any problems.”

Installation doesn’t necessarily become a complicated issue. However, there are some aspects to consider. “You can run into structural challenges,” advises Franklin. “I remember designing a home in Montana with a moving glass wall system and a 19-foot opening. You may need a steel frame to support the wall—even to keep it from falling during an earthquake or with snow in heavy load-bearing situation.”
Another word of advice comes from Stitcher, who recently saw the completion of a home with an opening twenty feet wide and eight feet tall that required a supporting structural steel header covered in cladding to resemble the outward appearance of a log. “With the sliding glass types that stack next to each other, you can create a pocket where the panels slide flush in and disappear,” he notes, “while some systems are hinged and stack back in one or both directions. The options for operation are endless, and the systems are very flexible from that standpoint. Really, no additional consideration is required for a log or timber home versus a conventional home.”
“However,” Stitcher continues, “the real caution is to make sure you understand the parameters of the manufacturer you select for the particular type of window wall and be aware of its design pressure capabilities. You’ve got to watch the design pressure rating, and we recommend that the moving glass walls should be installed in a sheltered environment with an overhang or porch to prevent the infiltration of wind and water.”
Performing a 360-degree evaluation of the moving glass wall system (including cost, construction accommodations and maintenance, along with enhanced space utilization, indoor/outdoor possibilities, and the majestic vistas they provide) log and timber homeowners often find a great fit. For many, the case is open and shut.

