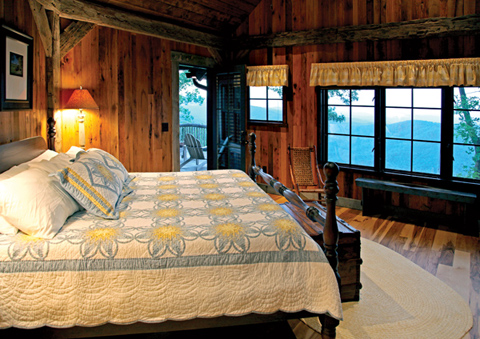Something about this home speaks to you. It reaches out and grabs your hand, whisking you back at least 100 years. The wide front porch beckons you to sit and stay a while, reminiscing about the past. The tin roof alludes to a simpler time and the reclaimed timbers encompass images of an old barn that could easily tell stories of a long ago generation. The door greets you as though you are a long lost friend, coming home after years of being away. Everything about the home encourages you to find what hides behind its thick walls—most certainly a wealth of memories that have yet to be forgotten. Built of materials that speak volumes to the years of history they made before coming to this site, the home is a perfect match for the cozy mountain community of Utana Bluffs in Ellijay, Georgia, where David and Donna have found their own way to live an inspired life.
“One reason we built here was because of the natural surroundings,” says Donna. “We wanted the home to blend in with its surroundings and look like it had always been here. It sits right in the middle of the woods, and when the trees are full, it almost disappears, and one hardly notices it.”
“This community was conceived to have an Appalachian-style architecture and feel,” David adds.
Although the homeowners came with ideas of their own, they were open to exploring new opportunities through its design and structural elements. “When we met the owners, the development was still searching for its architectural identity,” says Allen Halcomb, president of MossCreek. “The developer and the homeowners knew they wanted to build upscale rustic homes, but they wanted an eastern theme rather than a “cowboy rustic” theme. We introduced concepts to the homeowners, such as using barn board, exposed rafter tails, and reclaimed or old-growth wood, and when we reviewed this new style with them, it was a hit.”
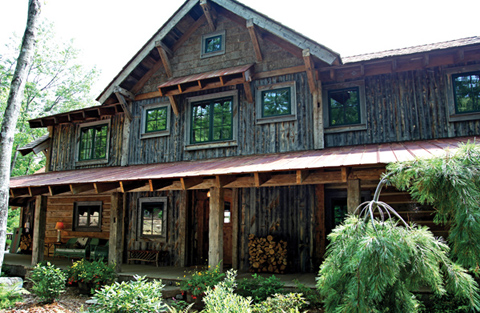
Zac Guy, president of Appalachian Antique Hardwoods in Waynesville, North Carolina, was also an integral part of the home design team. “When I first met the homeowners, we went on several home-viewing tours. I listened for what they liked and didn’t like. My role was to take the architectural plans and then pick the look and feel expressed through the wood elements and the orientation of the products,” Zac says.
“David’s main request was he wanted the home to look like it had been there for 200 years, so I tried to make the home look like it had grown through the generations. I wanted it to look like it had started as a log cabin,” adds Zac. The home looks as though it was built in stages, over the course of many years, when in reality, construction was completed in about 18 months.
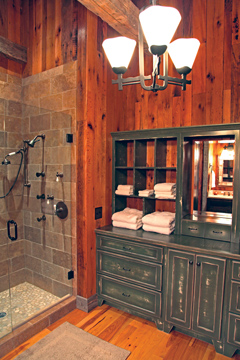
“When I started looking at textures, I took into account what the owners liked and what the home should look like with those ideas,” Zac says.
“When we met with Zac to explore wood options, we really liked the antique hardwoods,” says David. “This home is full of antique hardwood, making it warm from the moment you walk in.”
“It even smells good. It smells like fresh wood and the outdoors,” adds Donna.
“This home takes you somewhere else,” says Allen. “The owners live in a metro area and with this home, when they go to get away, it truly takes them somewhere else.”
One of the most historical design elements Zac used is referred to as a “double pen log cabin” with a “dogtrot” in the middle. “It’s old terminology,” says Zac. “Families used to start building a home with one square room, or single-pen cabin, and as the family grew or its resources grew, the home grew, creating a double-pen cabin. Traditionally, there was one room for cooking and one for sleeping, with a breezeway or ‘dog trot’ between and both areas tied together with one common roof.”
The home is actually classified as a hybrid log home because the timbers have been sliced in half and nailed to the studs. “If you want a visual representation of a hybrid home, this is a good one,” says Zac. “Years from now, this home will look exactly like it does right now.”
When it came to decorating the home, Donna says they chose to stick with neutral tones. “We were trying to keep an Appalachian feel, but be casual and comfortable at the same time.”
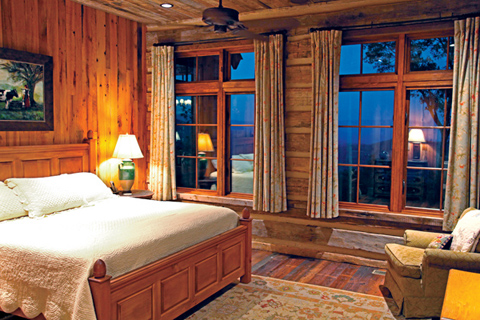
And as would have happened so many generations before, choosing the home’s design elements became a family affair. “One of our children is in commercial construction, so he changed our windows to try and make the most of the view,” says Donna. “We wanted the largest window in the great room that the home could structurally hold.”
In addition, while the home was under construction, a daughter-in-law worked for a tile company, so she was able to design all the showers and countertops.
“Some of the artwork was done by another of our daughters-in-law and my mother created most of the paintings,” Donna adds.
One look out the large windows and the view captures your attention, not letting go as your mind wanders back through years of history lessons and colorful pictures of faraway places, encapsulating everything beautiful you’ve ever seen. A careful glance over one of the balconies introduces you to a laurel-covered mountainside with a view that will easily take your breath away.
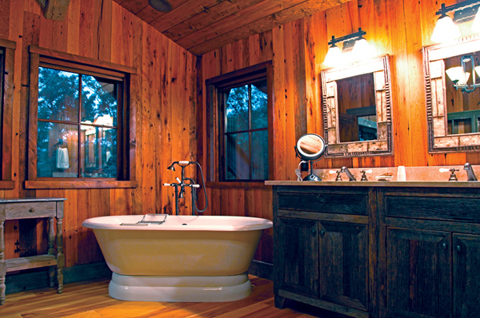
Backing up to the Chattahoochee National Forest, the home sits on three acres at about 2,700 feet, offering an unencumbered view of the Cohutta Wilderness Area, thus creating a serenity-filled oasis. “When we were picking lots, we wanted a good view,” says David. “There was full foliage on the trees, so it was hard to tell what the actual view was going to be, but we did gravitate toward the top of the mountain.”
“The developer did a little clearing and that made it kind of easy for us,” says Donna. “On a clear day we can see five ridge lines.”
Of course, building on the side of a mountain comes with its own challenges. “Obviously, the topography is steep, so we were dealing with retaining walls,” says David. “There is some additional effort and cost to building into the side of a mountain but it is worth it.”
“First thing we did before we started designing the home was visit the property and look at the slope of the lot, the sun angle, and the trees,” says Allen. “We took in all the obstacles and all the opportunities. We discussed the home and how it would work with the property.”
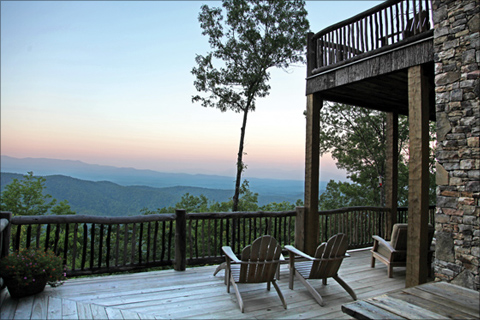
Careful advance planning guaranteed that there was plenty of space for the owners’ four grown children and their six grandchildren. “At this stage of our life, we wanted to have a king-size bed and a nice bath, shower, and double vanities. We wanted a good experience for our guests and for ourselves,” David says.
“Everyone takes advantage of this home on a regular basis, so we made sure there were enough bedrooms for everyone,” says Donna. “We can all be here at one time and everyone has a comfortable room and their own bathroom.”
With natural surroundings that include rivers, waterfalls, and hiking trails, it’s no wonder it’s a popular retreat for the entire family.
“We have a ton of things to do here and everyone feels comfortable and really relaxed. It’s very much a retreat for all of us,” Donna says “This home is truly filled with character and a previous history,” says Zac. “It is a privilege to know that we are placing pieces of American history into a home that will serve for generations to come.”

