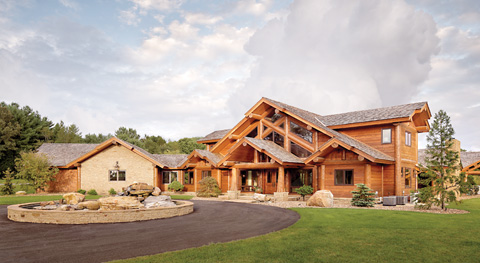As a bridge builder, Mark Van Meter knows the satisfaction that comes from a job well done. So when he decided to build a new home in the rolling hills just outside of Bowling Green in south central Kentucky, he knew he wanted the best.
Located 60 miles north of Nashville and 110 miles south of Louisville off Interstate 65, Bowling Green is the third most populous city in the State of Kentucky after Louisville and Lexington. The property appealed to Van Meter for a couple of reasons: convenience, as it is just four miles from town, and at the same time seclusion, as the 48 acres offer a chance to come home to quiet and serenity after a busy day.
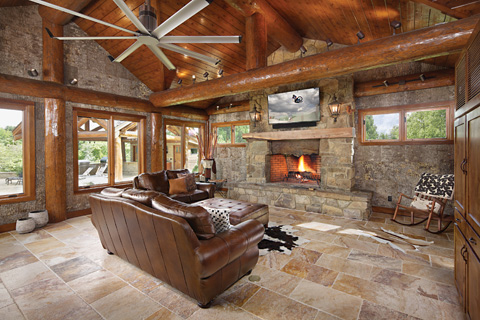
“There are 75 to 100 huge dogwood trees on this property and when they are in bloom in the spring it is really something,” says Van Meter. “It’s a little bit of paradise but at the same time close and convenient.” The property has two barns in addition to the main home, with living quarters in one where Van Meter lived during construction until he was able to move into the home at the beginning of 2016. The other barn houses quarter horses that Van Meter had kept as work horses from a previous home where he farmed cattle.
While Van Meter’s construction expertise is in bridges, he’s no novice to home construction, as he’s been involved with building three previous homes and was able to do a considerable amount of work on this home as well. He worked alongside contractor Mike Denny, a Bowling Green building professional who had collaborated with Van Meter on a previous home.
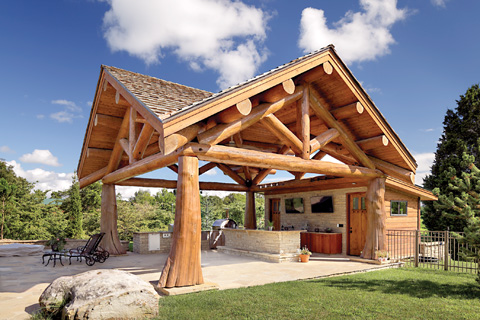
This project was different, however. “The style is completely different,” says Van Meter. “Our other houses were conventional construction.” Years of vacationing out west to go skiing gave Van Meter the inspiration to build a hybrid log home. “I had seen homes of this type at a show in Reno, Nevada, and loved the style,” he says. “It was everything that we wanted.”
Van Meter had studied log homes and the building process for nearly a decade and knew that he wanted to be true to the authenticity of log homes by incorporating handcrafted logs in the hybrid design. Partnership with the home’s designer, architectural designer Tim Brock at M.T.N. Design, the in-house design firm at PrecisionCraft Log & Timber Homes, was crucial to making his vision a reality.
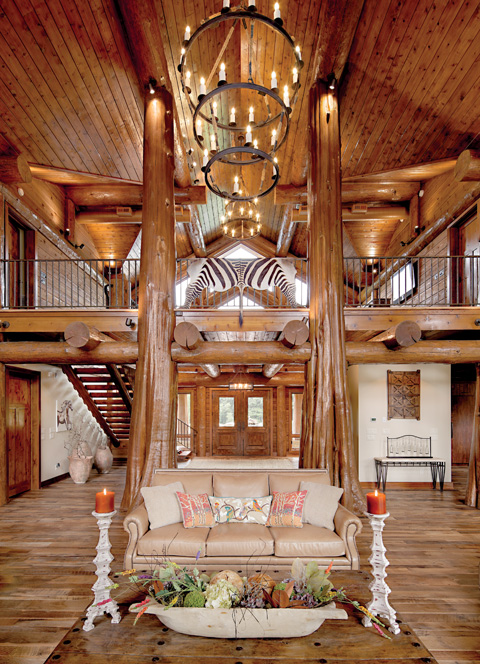
Brock took the opportunity to highlight the home’s size by using large diameter Douglas fir logs averaging about 16-inches for the posts and beams. “I was even able to incorporate four flared-butt cedar posts between the foyer and the great room, adding to the feeling of grandeur Mark wanted his home to have,” says Brock.
Instead of log walls, Van Meter had Brock specify wood siding and cedar shake for the exterior as well as a variety of interior wall treatments. This mix of wood materials puts a modern twist on the traditional log home.

“A handcrafted post-and-beam structure demands a high level of craftsmanship—from selecting the best log for each location to precisely fitting each log in place,” says Phil Mattison, manager of project development at PrecisionCraft. “It all starts with peeling the bark, which reveals the natural beauty and defects found in each log. Then, the next steps include determining how to eliminate or mitigate the natural defects, and how to position each log to its best advantage within the post-and-beam structure.”
PrecisionCraft has a team of expert craftsmen that specialize in handcrafted log homes. After working with the logs and determining where they should be placed in the structure, this team builds the entire structure in the PrecisionCraft yard. “In the case of this home, that meant standing up the four, large flared Western cedar character posts and building the rest of the home’s post-and-beam structure around them,” says Mattison. Once everything is fine-tuned in the yard, the frame is disassembled, bunked, and shipped to the homeowner’s build site where it is reassembled.
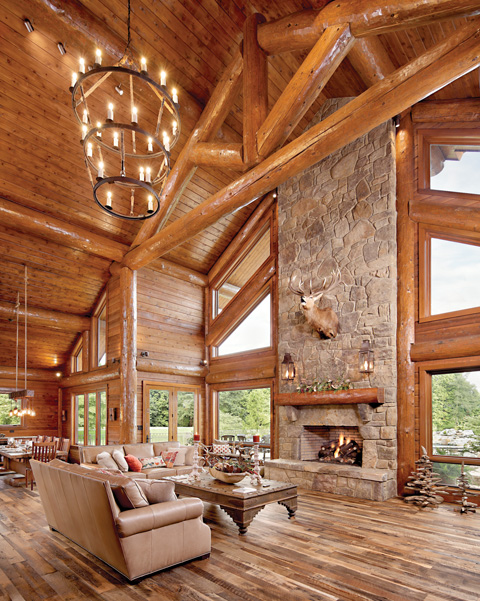
The home itself may be new, but it comes with history, including reclaimed materials from neighboring states. “The floor is reclaimed oak out of a barn in Tennessee, and the ceiling in the kitchen uses the tin roof off the same barn,” says Van Meter. He made use of natural products throughout, including stones gathered from a friend’s farm. “I like those great big natural stones,” says Van Meter. “The stone over the top of the fireplace took five guys just to lift it up!”
The backyard also received a touch of log cabin charm. Van Meter had M.T.N Design and PrecisionCraft create a custom outdoor pavilion with an outdoor kitchen, wet bar, and changing room perfect for entertaining. Flared-butt cedar posts stake the four corners of the structure, tying it back to the architecture of the home.
Van Meter’s favorite room in the house is an indoor-outdoor living space perfect for relaxing and watching a ball game or catching up with friends. “I spend most of my time there and it’s got neat features,” says Van Meter, including a big fireplace and poplar bark sheets on the walls from Bark House in North Carolina. “It’s just wide open and the door coming in and out of the outside is 18 feet wide and fully openable to the outside.” Van Meter also likes the outdoor shower that was added off the master bedroom. “We can take a shower outside or give the dog a bath and step right back inside,” he says.
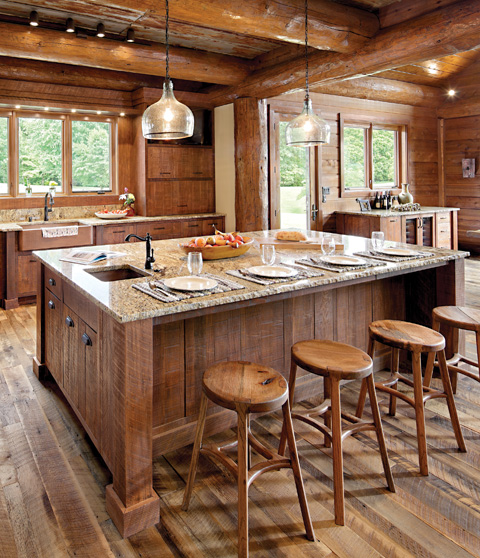
Van Meter’s experience gives him a valuable perspective on building a home. “Do your research and select a quality company that does professional work,” he says. “I don’t like mass-produced things, I like old-fashioned craftsmanship. I’m very rarely amazed by somebody’s craftsmanship but PrecisionCraft definitely exceeded expectations.” Best of all, he says? “It’s livable. It’s not a house—it’s a home.”

