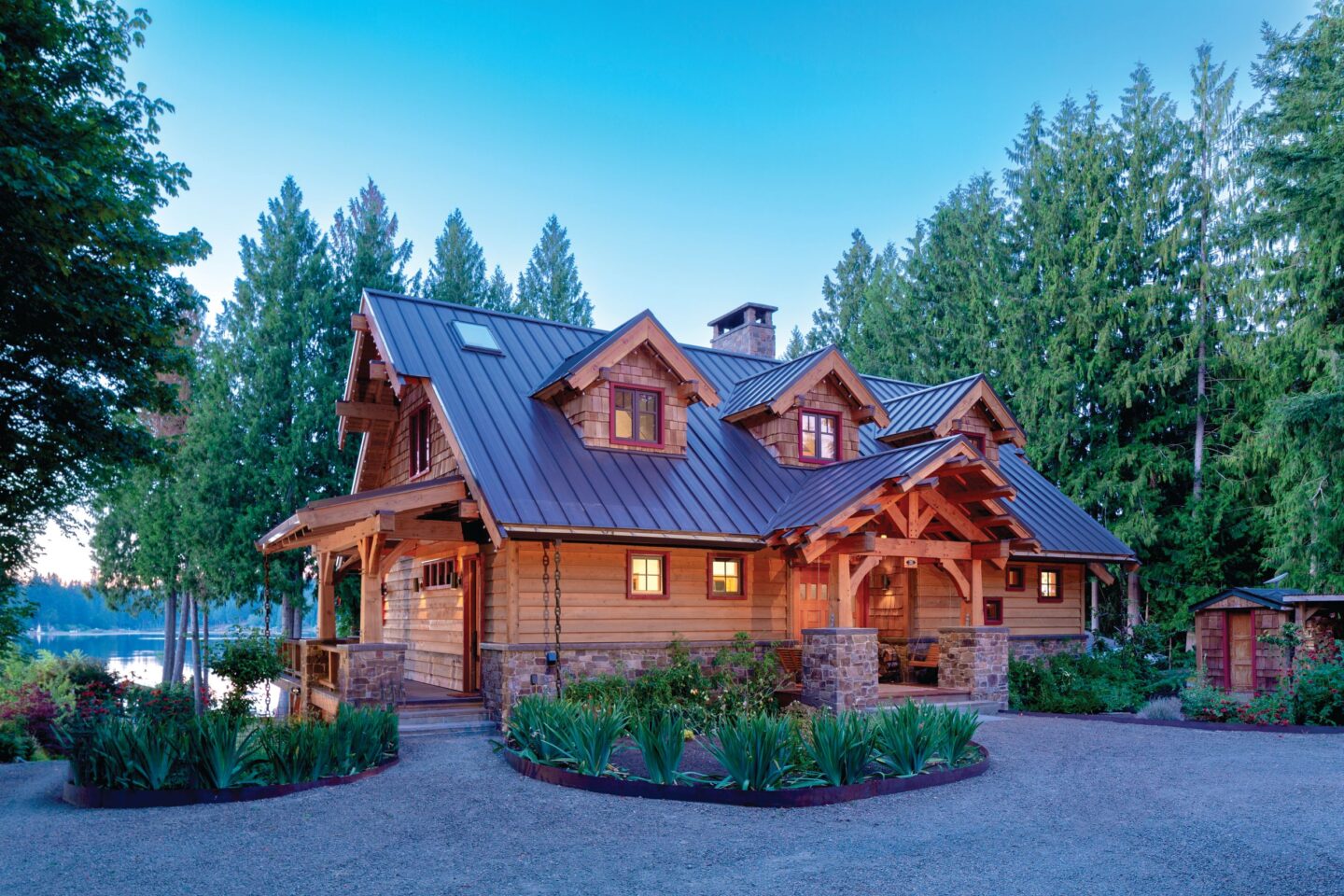A couple builds their dream timber frame home on Washington’s Lake Joy.
One’s life trajectory can sometimes take unexpected turns. For Mike Leonetti, his life changed when he met Deb Dickason. “l met the woman of my dreams and had to be close to her. There was no way she was going to leave her beautiful lake after living there for 25 years,” recalls Mike.
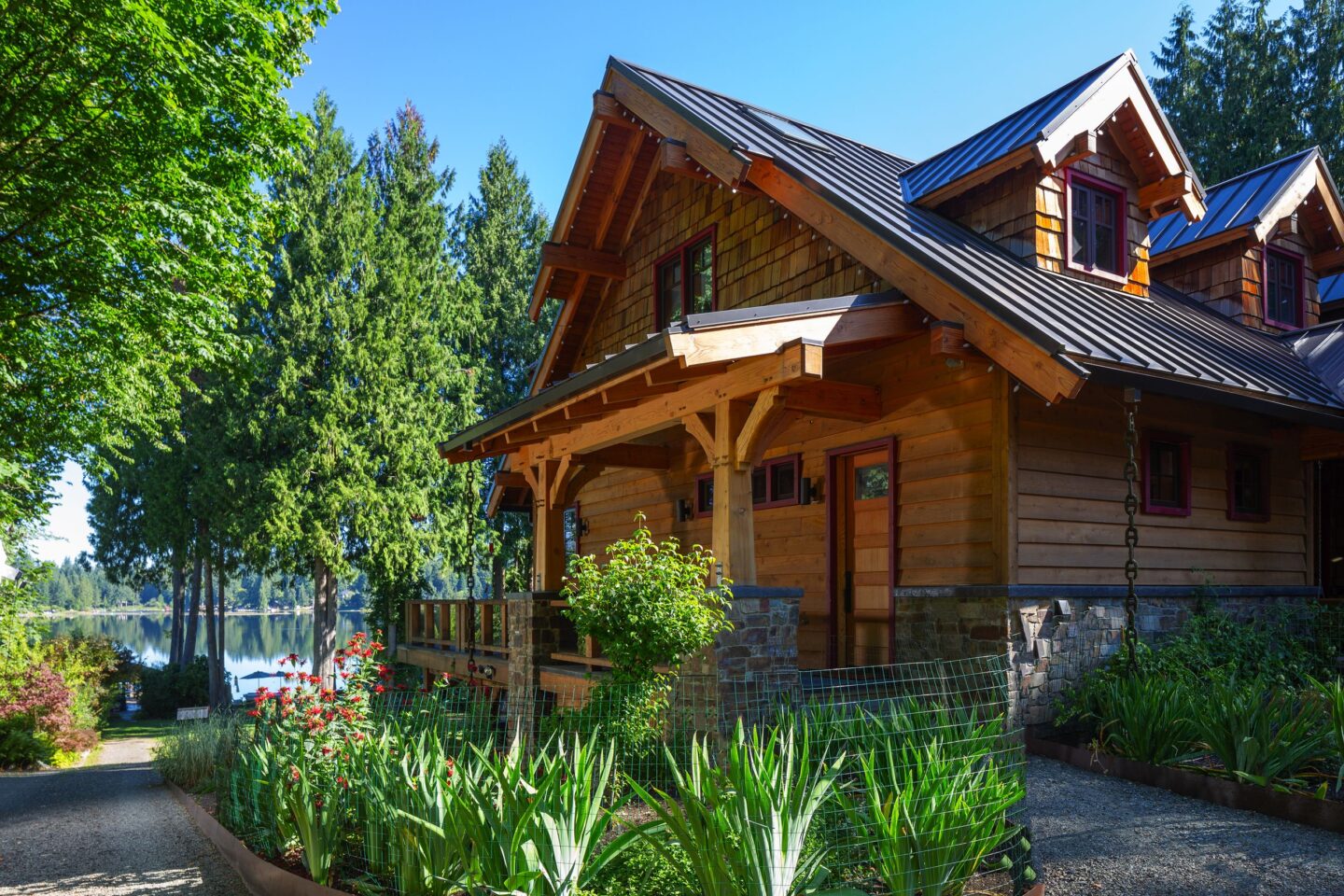
Lake Joy is in Carnation, Washington. It is less than an hour east of Seattle, and roughly 45 minutes from Bellevue. It offers a secluded feel that makes it especially pleasant to come home to, with a lush, tall forest of evergreens surrounding the lake. The area offers both water and mountain views.
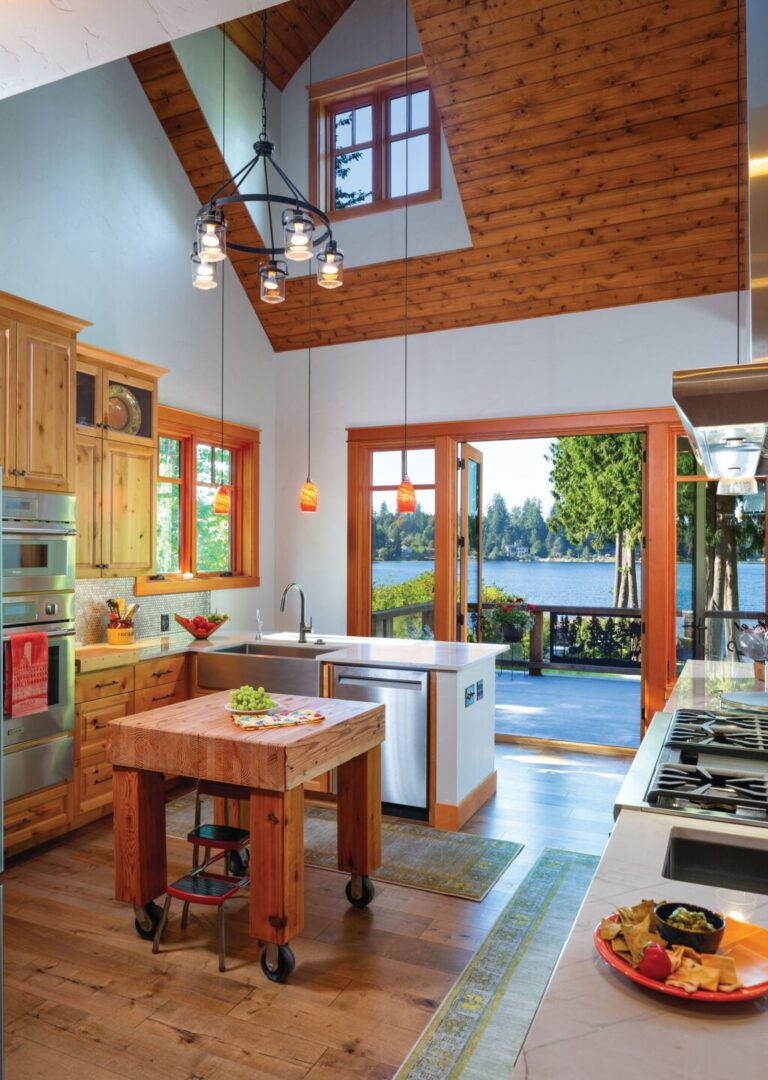
Finding a suitable parcel to build on was a challenge. “There were very few lots to choose from. This one had an existing log cabin on it that was built back in the ‘40s,” Mike recalls. “The waterfront lot we chose has a nice beach,” Deb recalls. “Being a spring-fed lake, many of the parcels are not as nice. Ours is a double lot with two docks, which is a bonus. The real special thing about this parcel was that it included a grandfathered-in cabana right on the water.”
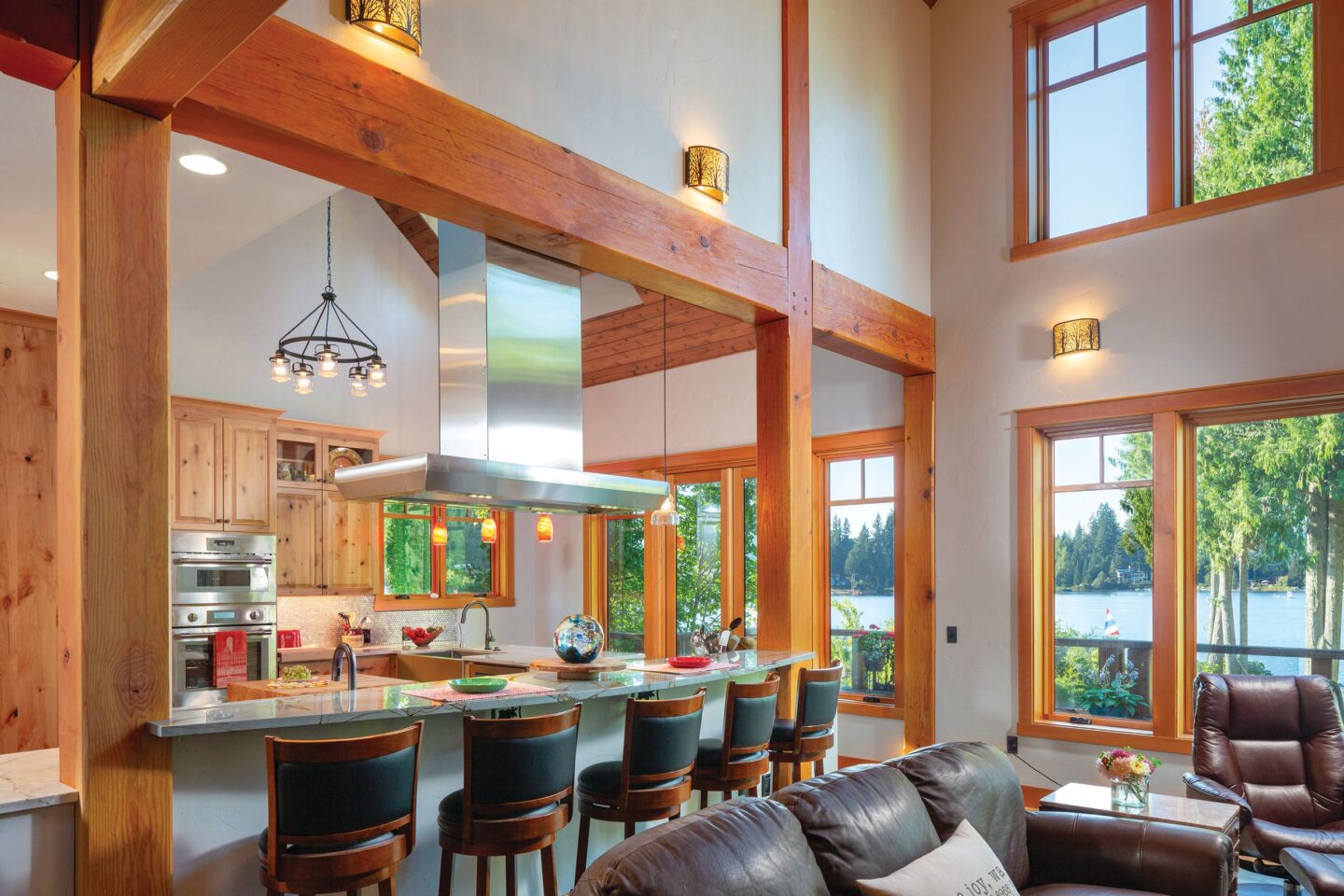
Mike and Deb’s priority was to create a haven for Mike’s auto collection. “The car collection’s welfare always comes first,” Mike says with smile. “I tore down the existing detached garage and built a new two-story garage. It is on a sloping lot, so the upper level faces the street and lower-level daylights toward the main house and the lake. I lived in the cabin while building the garage.”
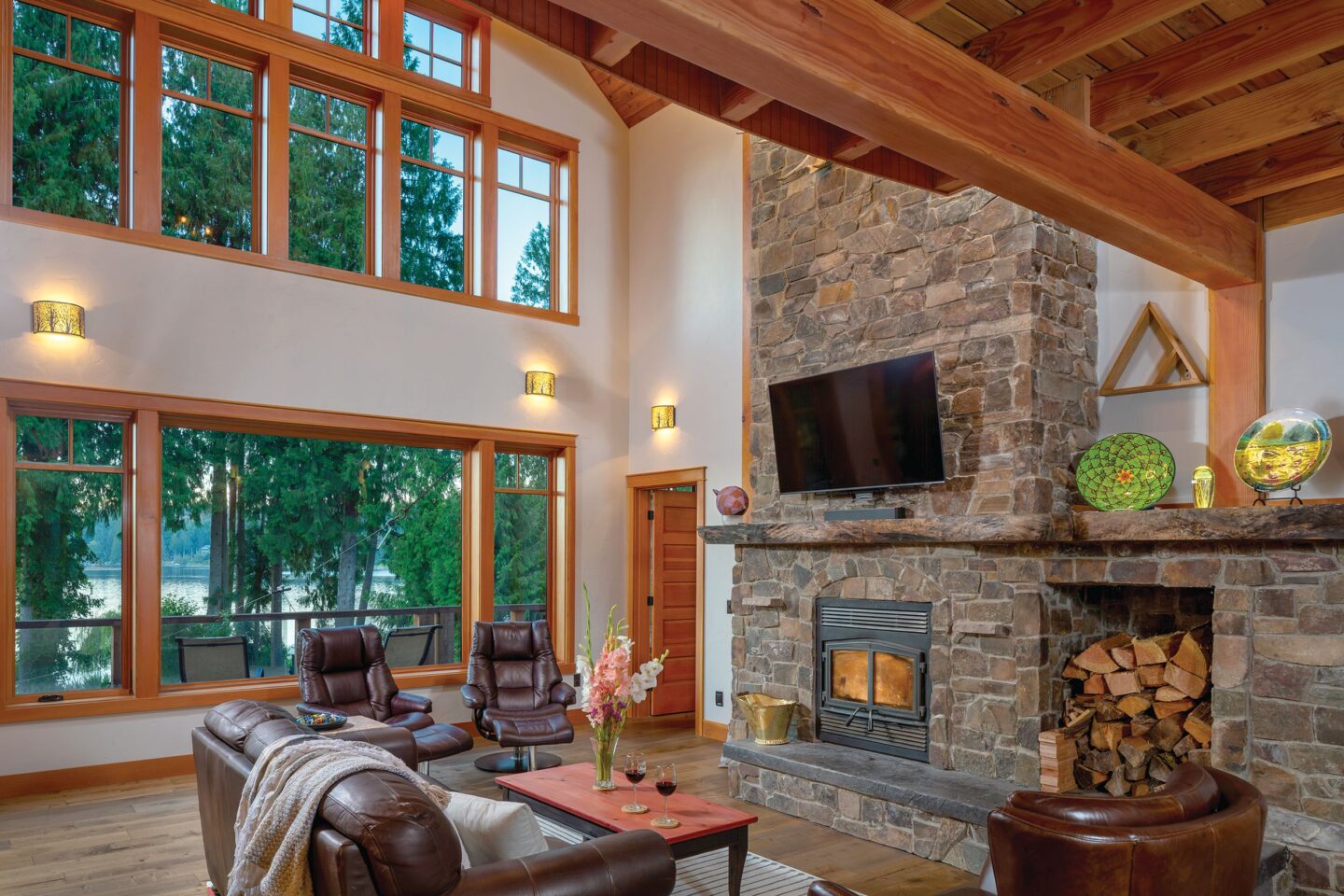
Mike and Deb chose a hybrid timber frame design for their dream home, with a design by Architect John Hendricks, Sandpoint, Idaho. Timbercraft, Tecumseh, Michigan, was chosen to craft the timber frame portion of the hybrid home.
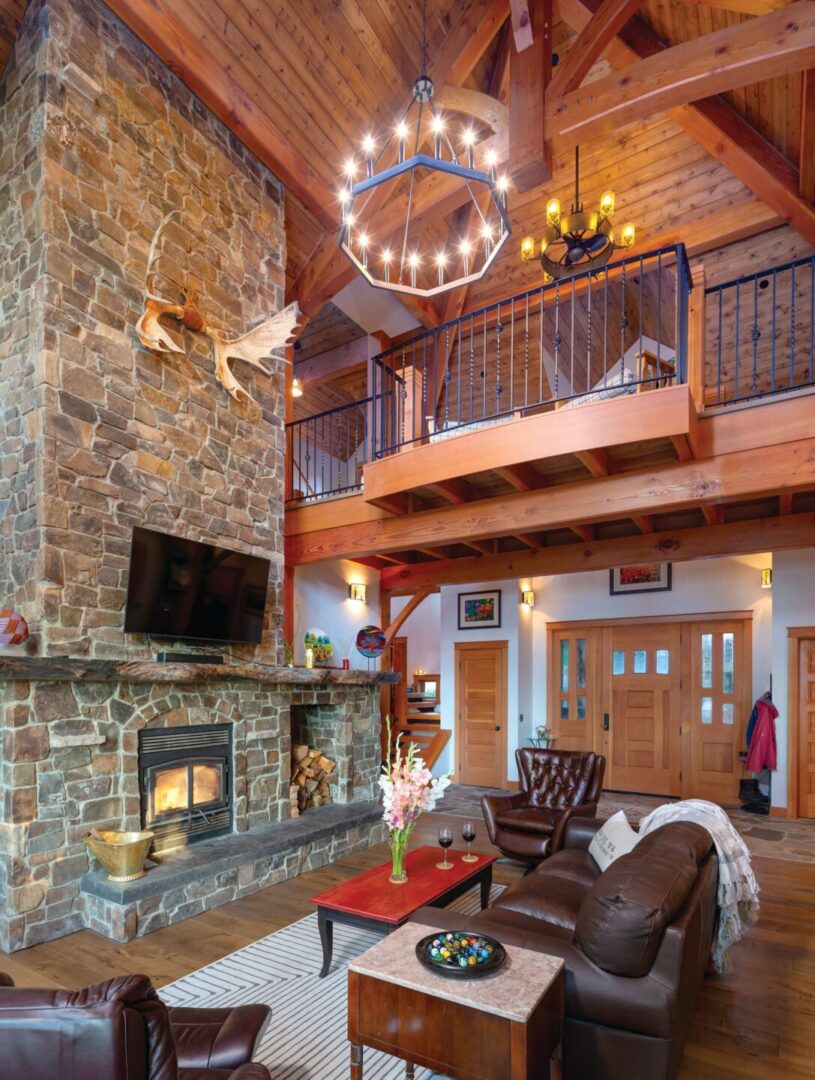
James Miller was lead designer at Timbercraft when Mike and Deb’s project was completed in 2019. “It was a real interesting design that used a lot of heavy timbers for the second-floor loft area,” James recalls. (In 2021, James and his wife Rachel purchased Timbercraft from the original owners who retired.)
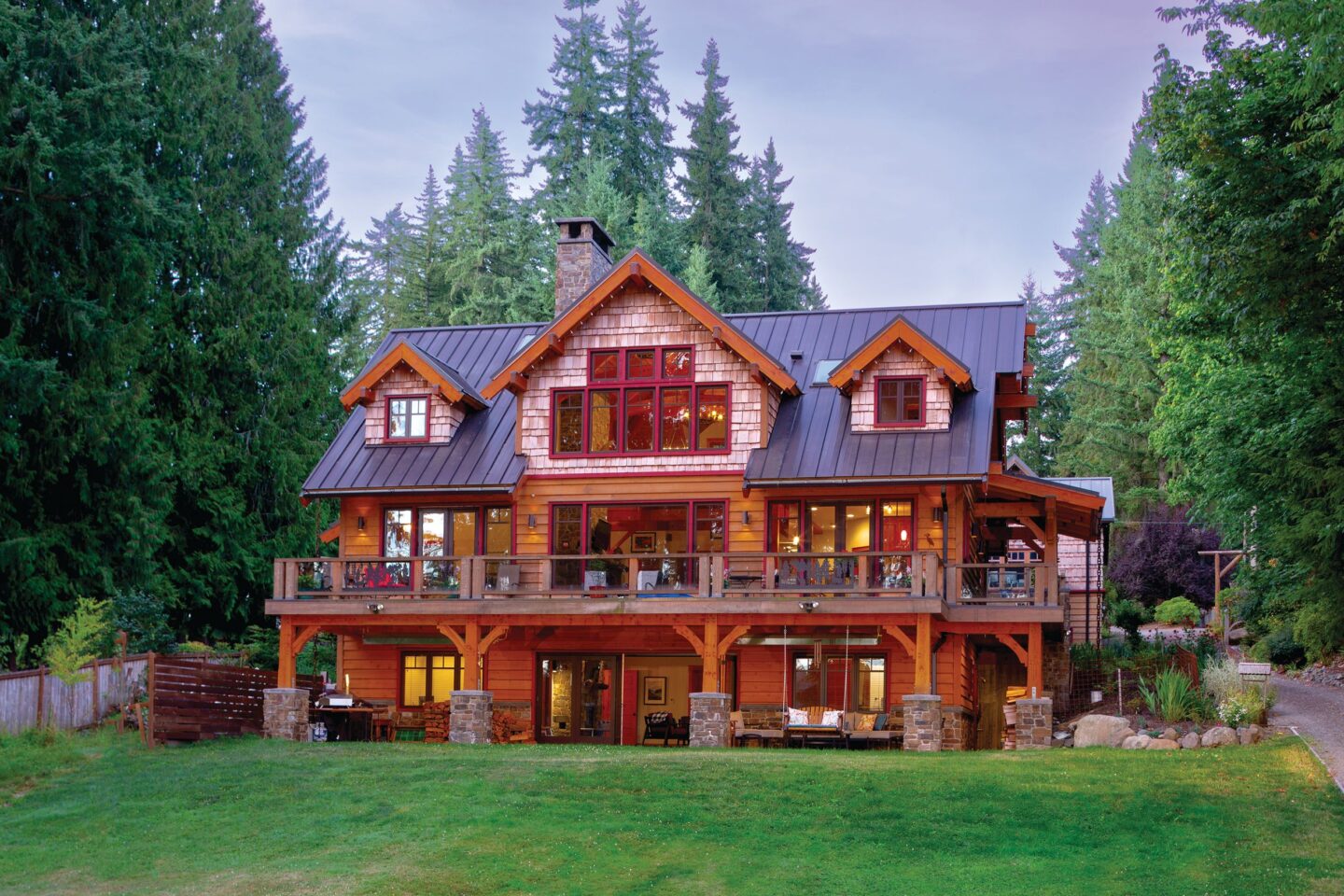
Mike and Deb’s timber frame was crafted from 14-inch diameter, Number 1 grade sustainably harvested coastal Douglas fir, sourced from Washington state’s Olympic Peninsula, via Stimson Lumber of Portland, Oregon.
“The center core and all the roof framing are true timber framing,” Mike says of the resulting design. “I was able to use the conventional framing to run all the mechanicals in, including plumbing, radiant floor heat, Wirsbo fire sprinklers, gas, and central vacuum system, as well as electrical wiring. I did most of the build myself, but for the framing I used John A. Nelson Construction out of Redmond. He has done a lot of these type homes up around the Snoqualmie Pass area.”
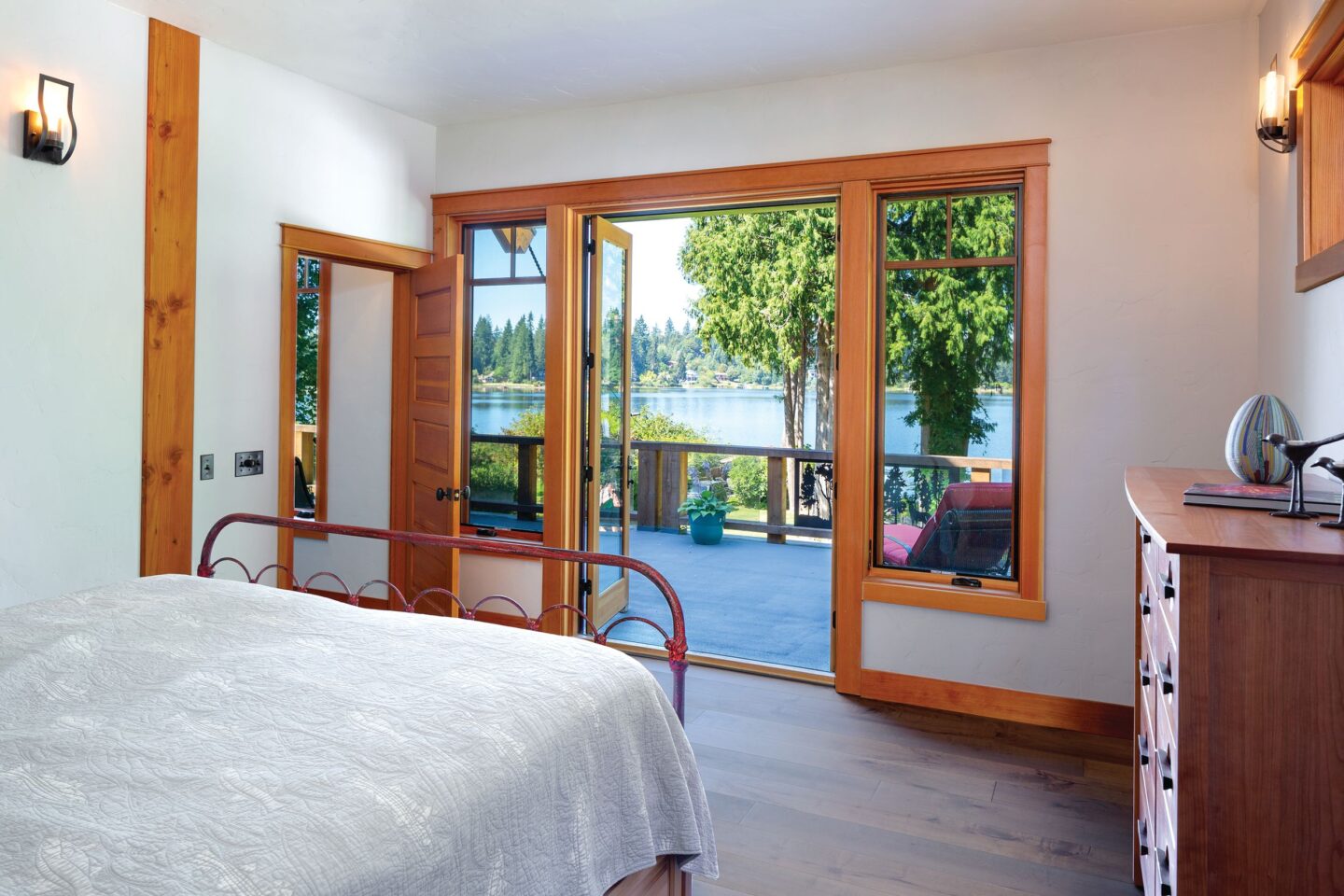
The 3,500-square foot home features three bedrooms, three and a half baths, with a loft area in the second story. The owners’ favorite spaces include the main floor living area. “It has huge windows facing the lake,” Mike says. “And the loft above also has a couple of reading chairs with the same view. Master bedroom also has a window wall.
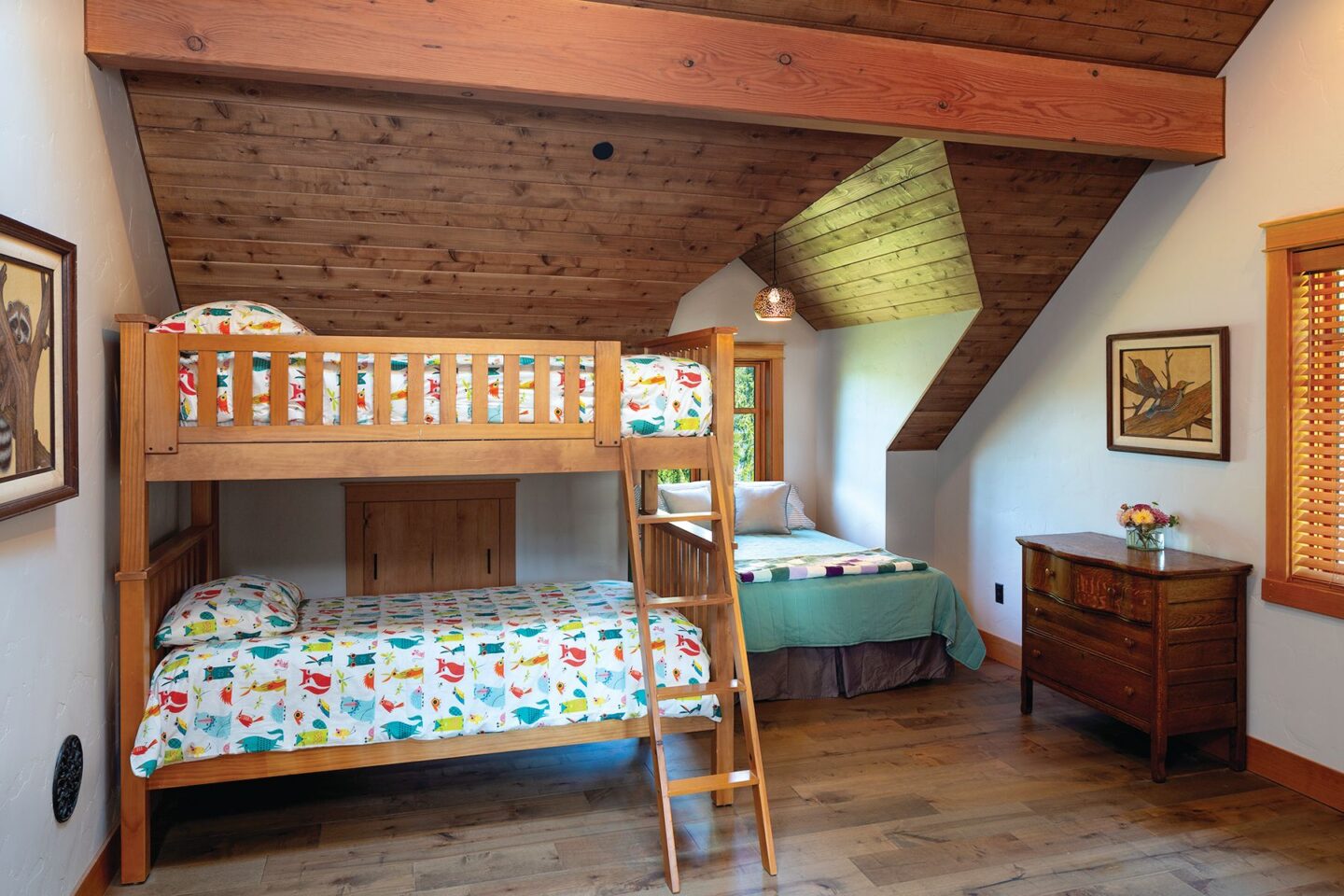
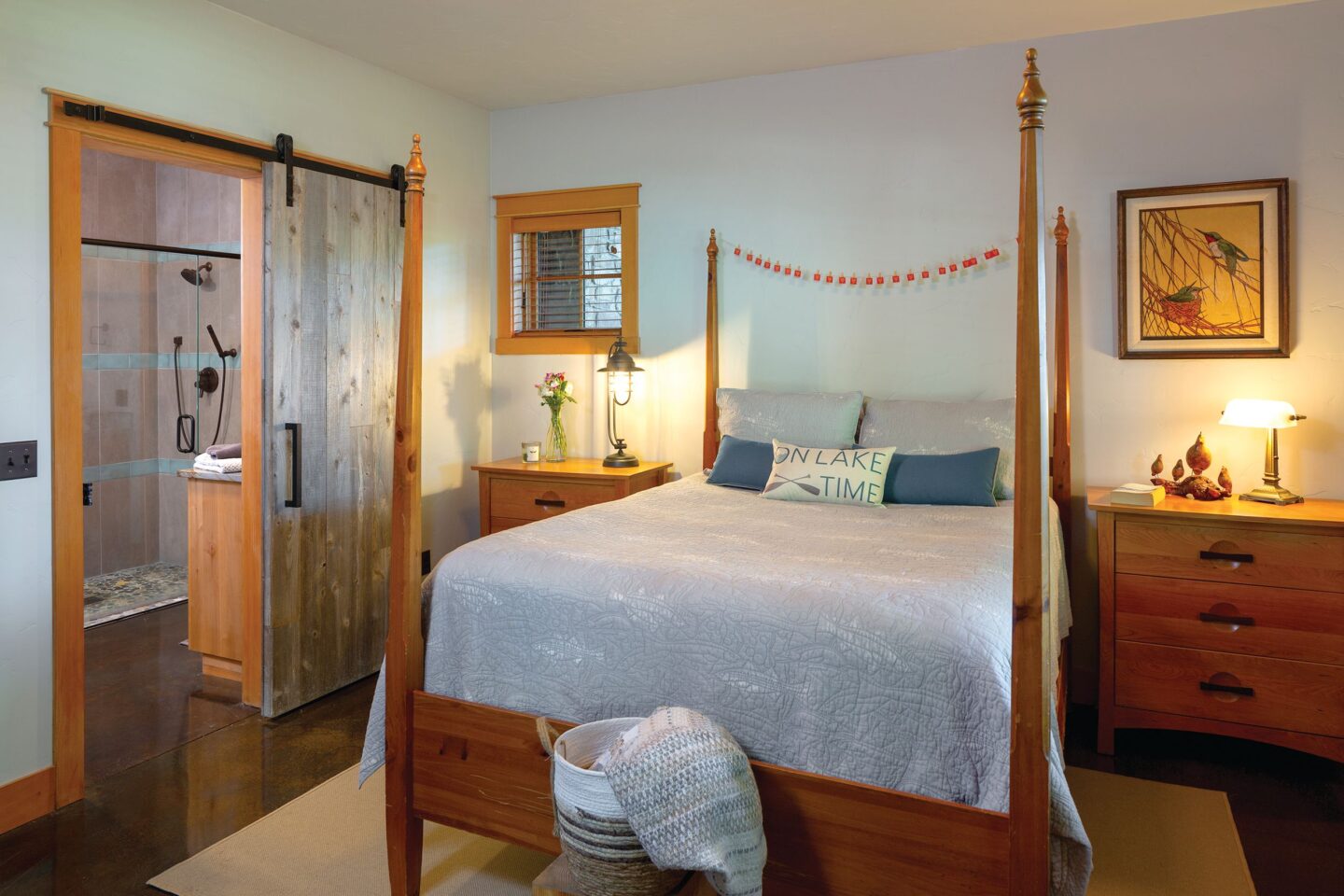
“I really love the beam work and all the different angles of the dormers,” Mike says. “The view looking up from the living room of the loft prow and the dormers above are amazing. I designed the open stairs with minimal structure and solid fir 4×12 treads, and we think it turned out great. We also spent a lot of time coming up with the iron work for the bridge and stair railings.”
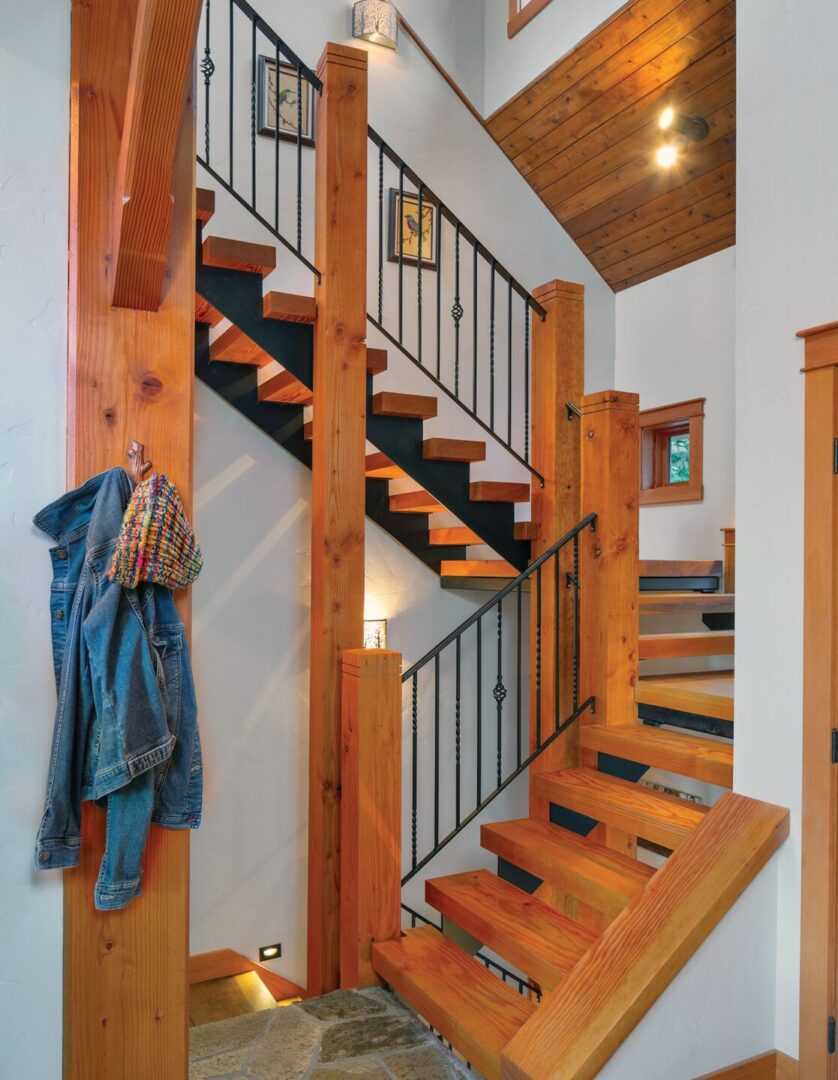
When asked if they would do anything you would do differently, Mike pauses to think. “The challenge was to fit a home large enough for our needs with only 100’ width of the property. And maintain a drive aisle to reach the beach. Those were our key concerns.
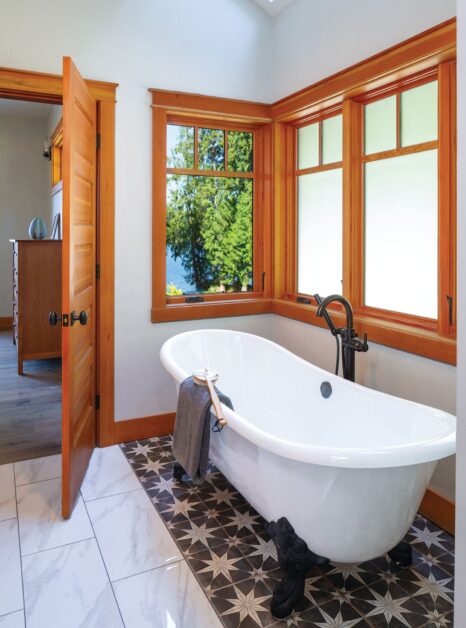
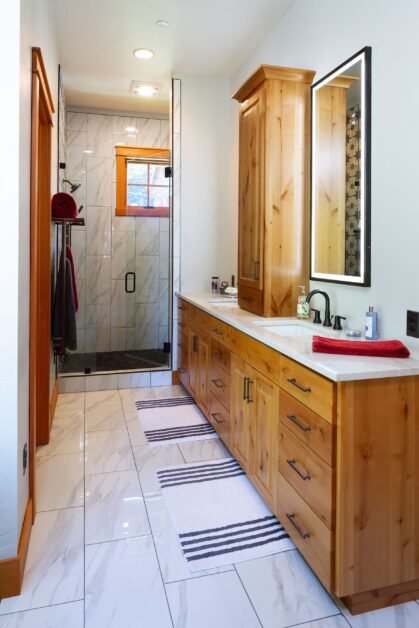
“I probably would have liked to have a few more feet in length and width. But it wasn’t in the budget. Also on the main floor, the architect specified 8’ interior doors but I went 7’ to save a little. The architect was right, 8’ doors would have looked much better.”
If you are about to make your dream home a reality, then take your time and don’t rush any decisions during the journey, Mike and Deb say. “Have the architect involved throughout the entire process,” Mike says. “We had him just get it through the permit phase with a little extra work on interior elevations and electrical layout.”
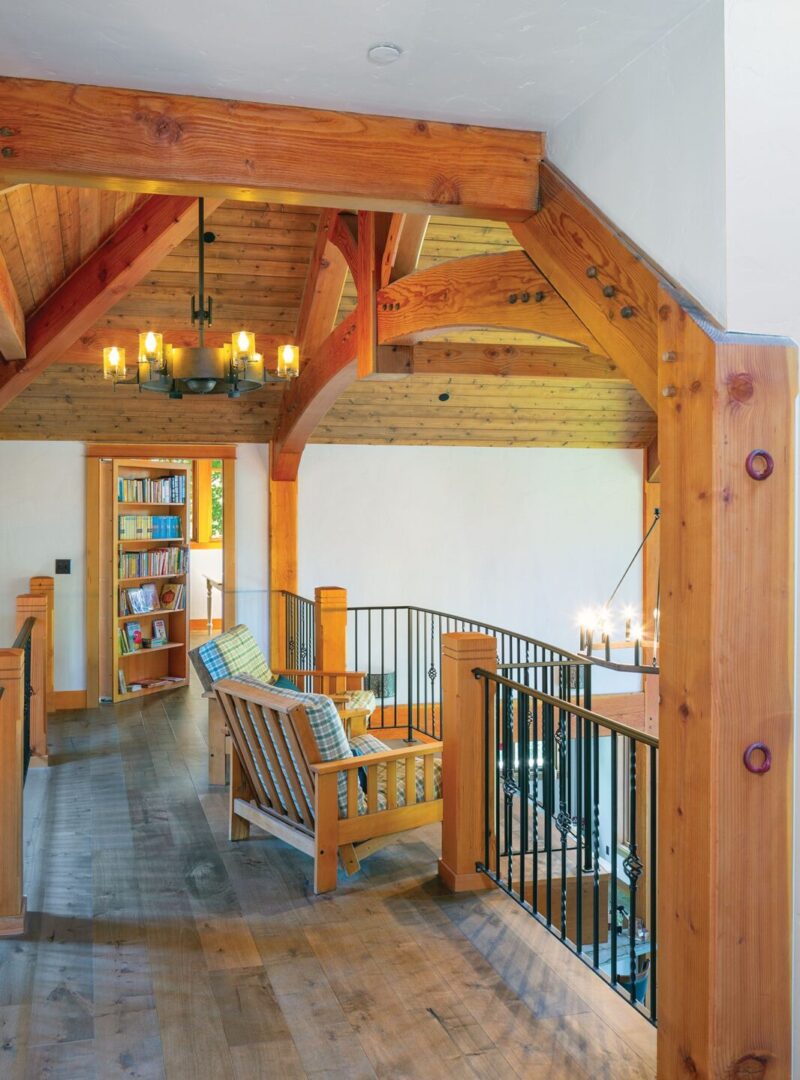
“My other advice is to learn the true costs involved, which takes considerable homework,” Mike says. “Learn all the planning and building department requirements. Learn about your labor and materials costs. Discover what effect inflation has had on building materials and local contractors’ labor costs. Try to have all your choices decided before hiring a contractor or consultant. It is very difficult to visualize before you are standing in a room what size, windows, and lighting will all look like.”
Before you build, spend time on the land, Mike and Deb recommend. Notice the path of the sun, where shadows gather, and if there are prevailing winds that affect the area. “Take time to sit on the land and check utilities like phone and internet services to make sure it works for you.”
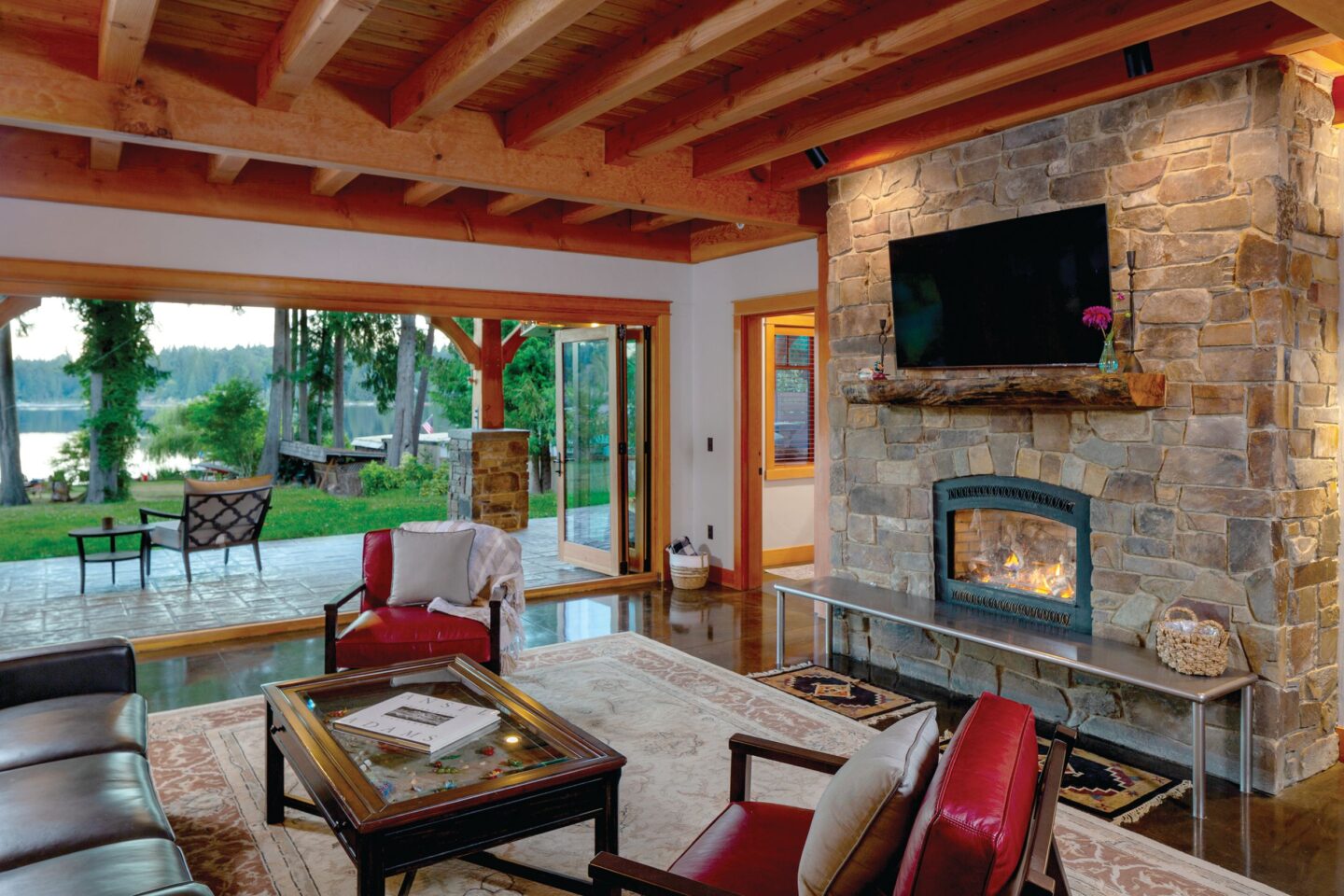
When they earned their certification of occupancy in 2023, Mike and Deb say they were so happy and proud. They get to live their lives in an elegant, one-of-a-kind home that will last for generations. “I have always wanted to build one. Dreams can come true,” Mike says.
- Timber Frame Producer: Timbercraft, Tecumseh, Michigan
- Architect: John Hendricks, Sandpoint, Idaho
- Framer: John A. Nelson Construction, Redmond, Washington
- Builder: Homeowner
- Two-story home m Square footage: 3,500
- Bedrooms: 3
- Baths: 3 1/2

