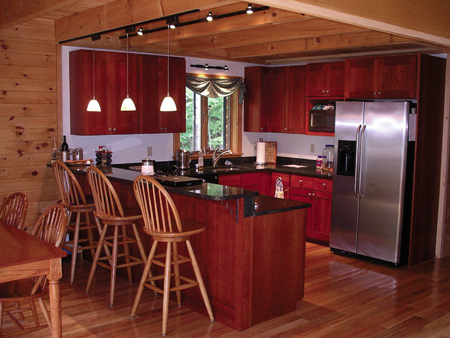
Kitchen Design Tips
No matter what floorplan you choose, you will need a kitchen. Here are ideas to consider when you are designing your brand-new log home kitchen.
Kitchens, like homes, reflect the personality of the person using them. When a homeowner answers the question of his or her basic needs, a design can take shape that fits that lifestyle.
“Survey your lifestyle. Ask: Who lives in the home?” says Stephanie Gauthier, interior designer for Wisconsin Log Homes in Green Bay, Wisconsin. “What are e
