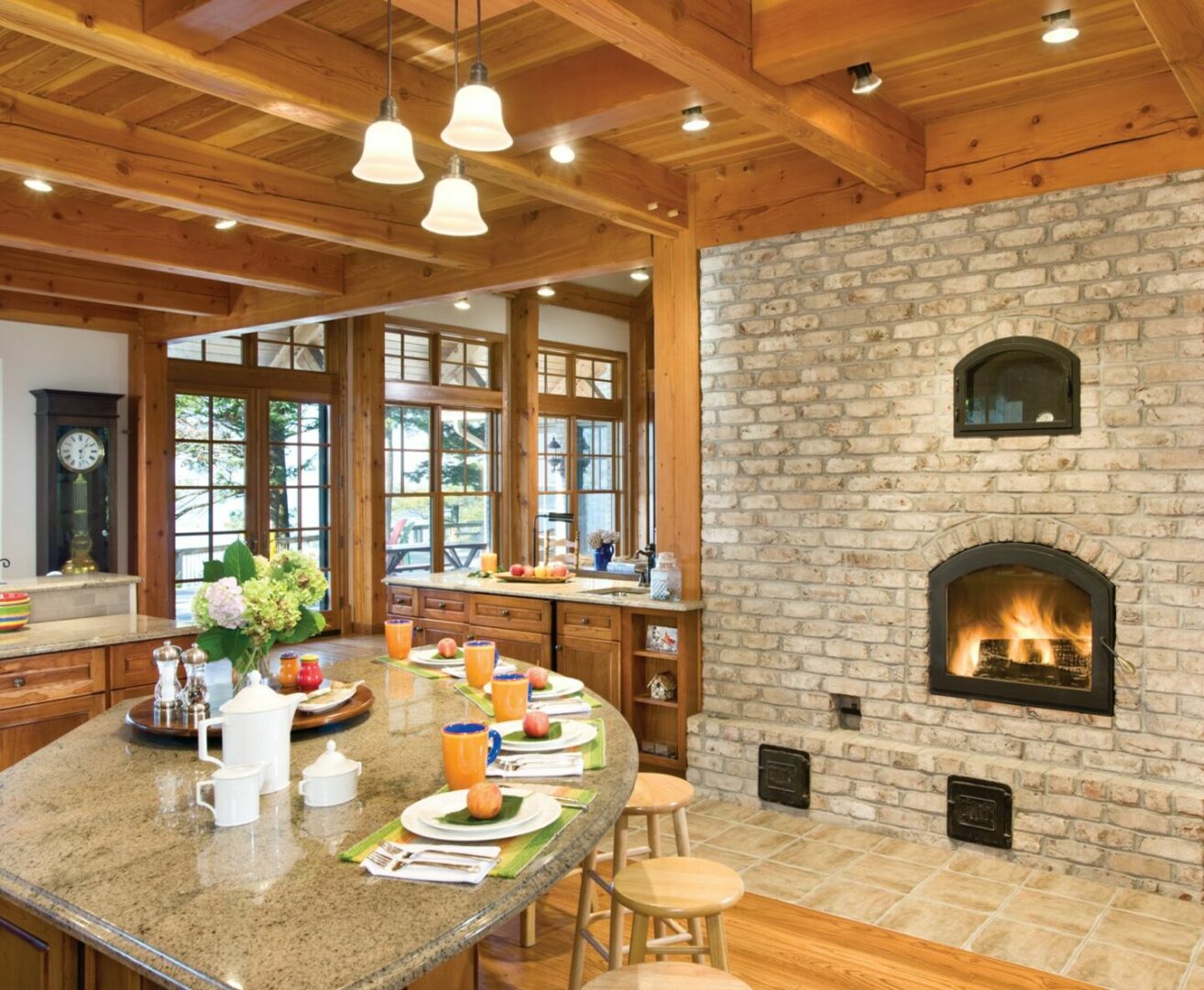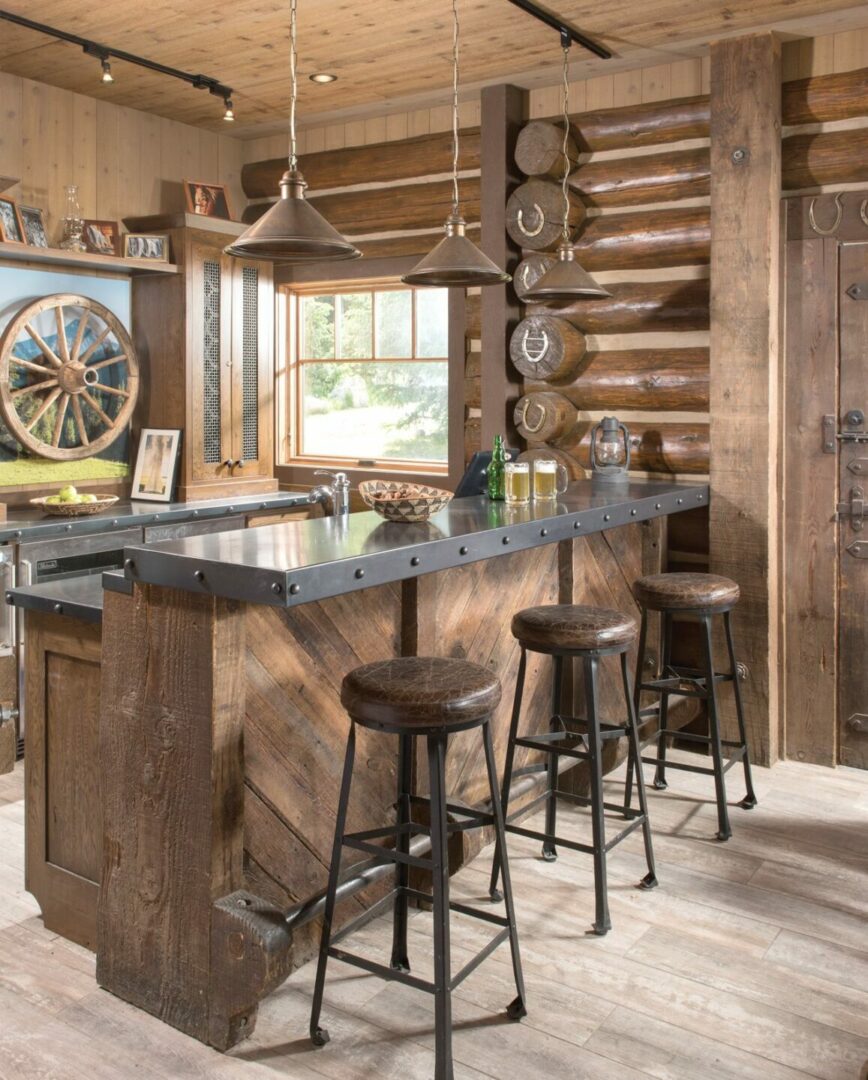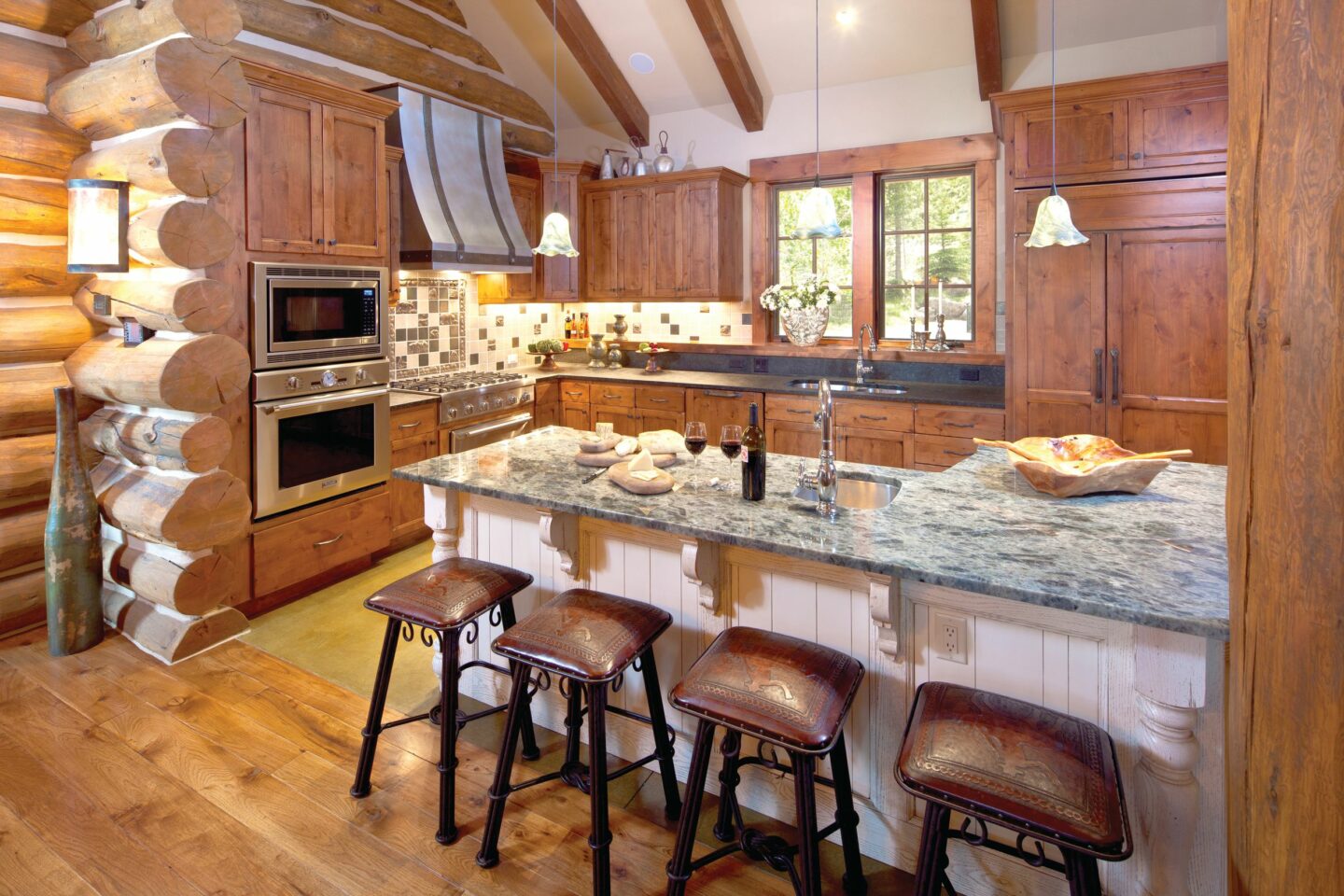Covid-19 changed the way we grocery shop, eat out and cook at home, resulting in some great new kitchen and pantry designs.
If your home is anything like mine, the kitchen is where the action is. When my kids were young, it is where we shared family meals. As they grew older, it was a place to reconnect in the midst of our busy lives. Now that my kids are (mostly) grown it is where I’ve filled my spare time trying out new recipes and learning new cooking skills. These days my husband and I often eat at the island counter instead of the kitchen table, and our refrigerator is filled with healthier fare as we try to keep an eye on our expanding waistlines.
Just as our habits and needs change over time, kitchen-and-pantry design should accommodate our changing lifestyles. The COVID-19 pandemic has resulted in many of us spending more time at home, using the kitchen not just for cooking and eating, but for work and school as well. COVID-19 has also meant more home-cooked meals and less-frequent outings to the grocery store, so our storage capacity needs have increased. Some of these changes will outlive the pandemic, and it is expected the impact on kitchen design will be evident in the coming years.
Needs Assessment
Liz Walton, a Certified Kitchen Designer and member of the National Kitchen & Bath Association, is the founder and principal at Liz Walton Home in Philadelphia, Pennsylvania. She advises clients to think about their kitchen in terms of the long run, to consider not just their current life phase but also what their needs will be in 5 or 10 years.
“Right now, kitchens are being used more than ever before,” says Walton. To help draw out some of those considerations, she asks clients about things like how they like to entertain or whether they need a desk or spot to work or pay bills in the kitchen. “If we need to accommodate a printer somewhere, we want to know in the planning phase so we can cleverly conceal those items,” she says.
Matt Franklin, design manager at M.T.N Design in Meridian, Idaho, is seeing the same trend. “People are spending more time cooking at home now than ever,” he says. Franklin tells clients to make sure they plan plenty of room to have multiple people in the workspace. “Don’t skimp on the circulation space,” he says. “Be generous with your countertop space, as well. With the larger ranges and refrigerators, we’re seeing now that space disappears quickly. When in doubt, try to go a bit larger with your kitchen than you might initially think is necessary.”

Trends
Kitchen design has evolved for modern life. A January 2021 survey from the National Kitchen & Bath Association (NKBA) found that 64-71% of homeowners remodeling their kitchens were taking down walls to open the kitchen to other areas of the home, while 58% opted for a large island in lieu of a dining table and 55% were adding work-from-home/schoolwork areas. Designers who responded to the survey anticipate a surge in contemporary, transitional, and organic/natural kitchen styles in the next three years, with white and neutral color schemes remaining popular.
Those numbers align with Franklin’s experience. “Kitchens continue to be a gathering place for families, and we are seeing larger islands with more seating,” he says. “These islands function more as a modern dining room table, rather than a traditional breakfast bar.” In some cases, large kitchen islands with seating are even taking the place of a formal dining room.
Franklin and Walton are both also seeing a desire for natural materials, including warm woods and soft whites that are right at home in a log or timber frame home. Another common request from clients: more integrated technology, like appliances that connect to your smart phone, USB ports, charging stations, surround-sound speakers, an emergency power source for refrigerators, and voice-command appliances and lighting.
Pantry design
Pantries have also evolved and are no longer just a place to store your canned goods. “The pantry is becoming a second kitchen, or a prep kitchen,” says Walton. Gone are the days where your appliances clutter your countertops—pantries are getting larger and more organized, housing small appliances such as blenders, crock pots, and even microwaves. Many people add a beverage center and small sink to be used for prep and to keep the mess out of a busy kitchen.
“Pantries are becoming much more organized with the use of cabinets instead of just shelves, quartz or wood countertops, under-cabinet lighting, and a more moody or playful color palette,” says Walton.
Consider your lifestyle here as well. Do you need ample room for baking supplies? Low shelves with easy-to-reach snacks for young children or grandchildren? Space for Fido’s dog food and water bowl? Walton’s advice to homeowners: “Don’t just stick shelves in there! Take the time to consider what you are storing in there and how that space needs to function for you. This way you can tailor your pantry accordingly,” she says, adding, “And be sure to have proper lighting!”

Counters
There’s no avoiding the fact that with a busy kitchen comes the work of keeping it clean, so surfaces that are easy to maintain are a top choice. “Quartz countertops are still very popular because they offer true white colors and are very easy to maintain, but wood countertops are also very popular to add warmth and charm to a space,” says Walton. Quartz was by far the most popular counter choice in the NKBDA survey (78%), but another material to consider for countertops is Quartzite, which is harder than granite (and heat- and scratch-resistant) but can look just like marble.
Flooring
Hardwood flooring is a perennially popular choice in kitchens, especially in log and timber frame houses where the natural warmth of a wood floor is right at home. Hardwood is also easier on the feet and back for days when you are spending long hours in the kitchen.
More and more homeowners are choosing luxury vinyl-plank flooring, which looks just like wood and is water-resistant and easy to care for. Vinyl-plank flooring is also easy on the budget and can be a sensible choice for families with young kids or pets who don’t want to worry about the appearance of scratches and spills.
Lighting
“Don’t forget about light, either” says Franklin. “Try to incorporate some windows if the space is there, or at the very least pay attention to the lighting. It is critical to having a space you want to be in and use.” Under-cabinet lighting is a subtle way to add some extra light, while zoned recessed lights with pendants over the island will typically meet the rest of your kitchen lighting needs.
Make it yours
When your kitchen design is complete, it should reflect your unique needs, lifestyle, and personality. “We just finished up a whole home renovation, and what made this job unique was the thoughtfulness that went into planning each space,” says Walton. “Our client really took the time to think about what was going in each space, and how it needed to function for them.” That level of care and attention pays off, guaranteeing a kitchen and pantry that meet your needs today and will be the heart of your home for years to come.

