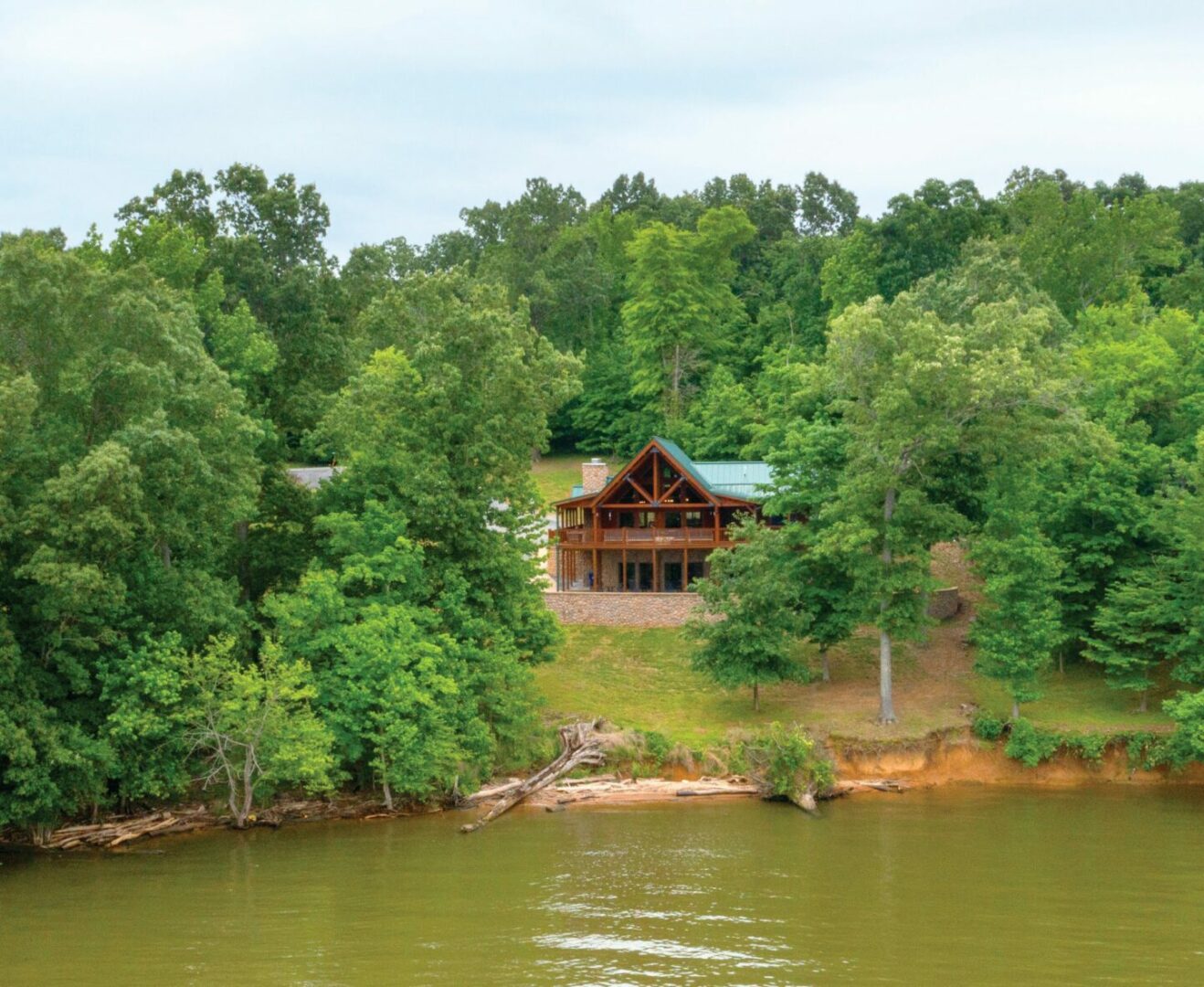With abundant lake activities and majestic views, Lake Barkley in Kentucky was the ideal spot for a retired couple to build a beautiful home designed for entertaining.
When Jamie and Ann Buskill decided to build a vacation home on Lake Barkley in southwestern Kentucky, they had a vision.
“We wanted to create an inviting cozy home where relatives and friends could gather yet have their own space to retreat to,” says Ann. With their three children grown and married, one grandchild and another on the way, the idea of a central spot for gathering has become even more important.
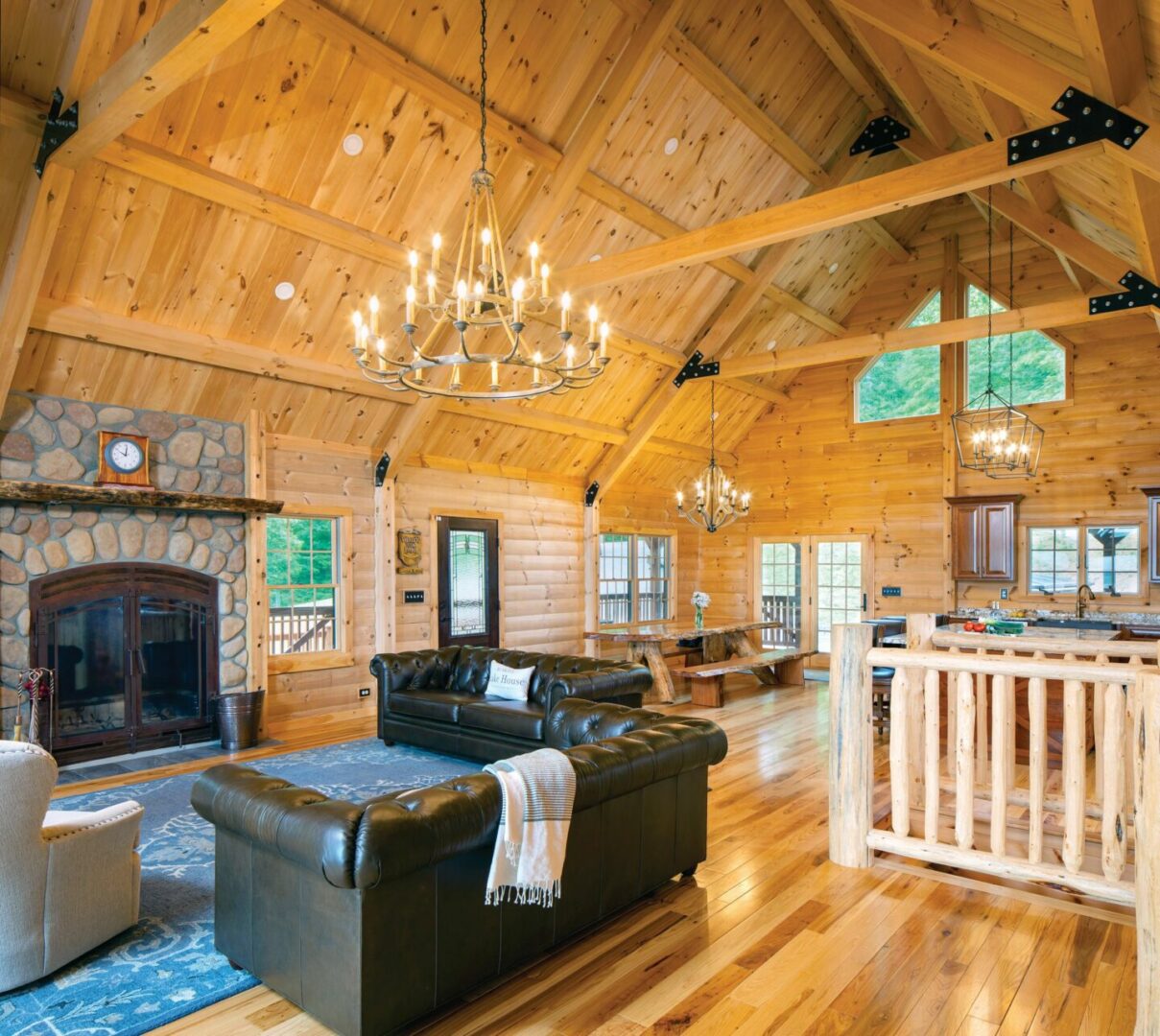
Jamie recently retired from his job as CFO for an interstate natural gas pipeline company, so the couple visits frequently—even weekly—from their primary residence just two hours away.
“We often celebrate major holidays at the cabin as our kids find it really relaxing and enjoy their own space,” says Ann. “Since it is located on Lake Barkley, we spend quite a bit of time at the cabin during boating season.”
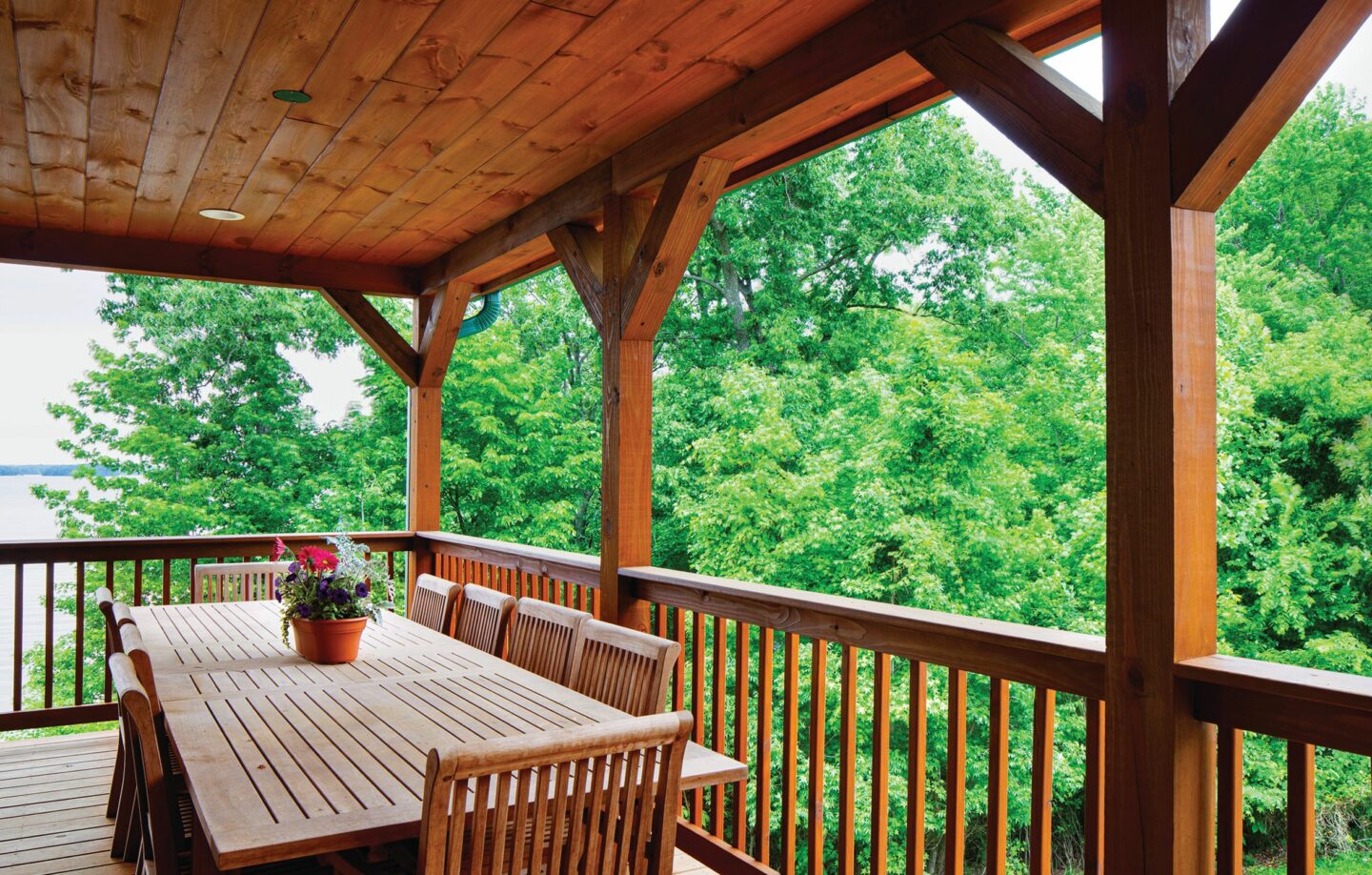
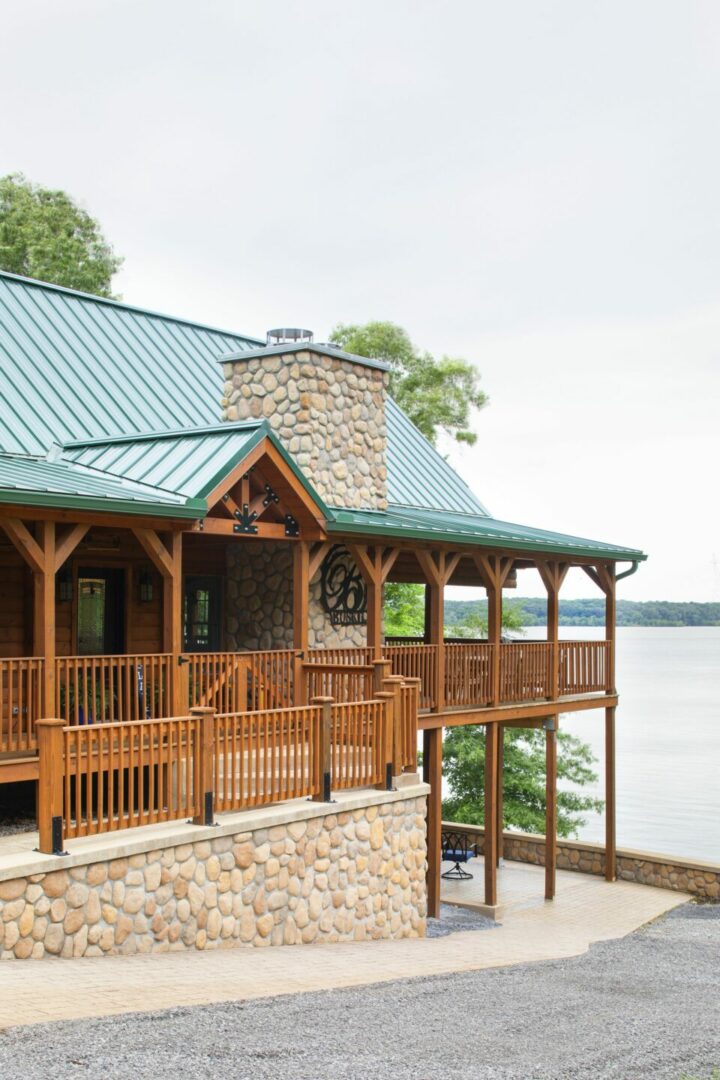
The Buskill’s lakefront home is built of 8×8 super double-round profile engineered eastern white-pine logs with a mortise and tenon corner and has a standing seam metal roof. It is surrounded by a cultured-stone foundation and retaining wall. The kiln-dried engineered logs have an average of 9 percent moisture content and are reliably strong and stable, while the mortise-and-tenon corner option adds some rustic character to the home.
“This house is a modified Alpine plan, which is a popular Timberhaven floorplan,” says Gabrial Reed of Reed’s Log Homes in Eddyville, Kentucky. “The Buskills removed the entire second floor to open up the ceiling and kept the high vaulted pitch. This really highlights the grand scale of the great room.”
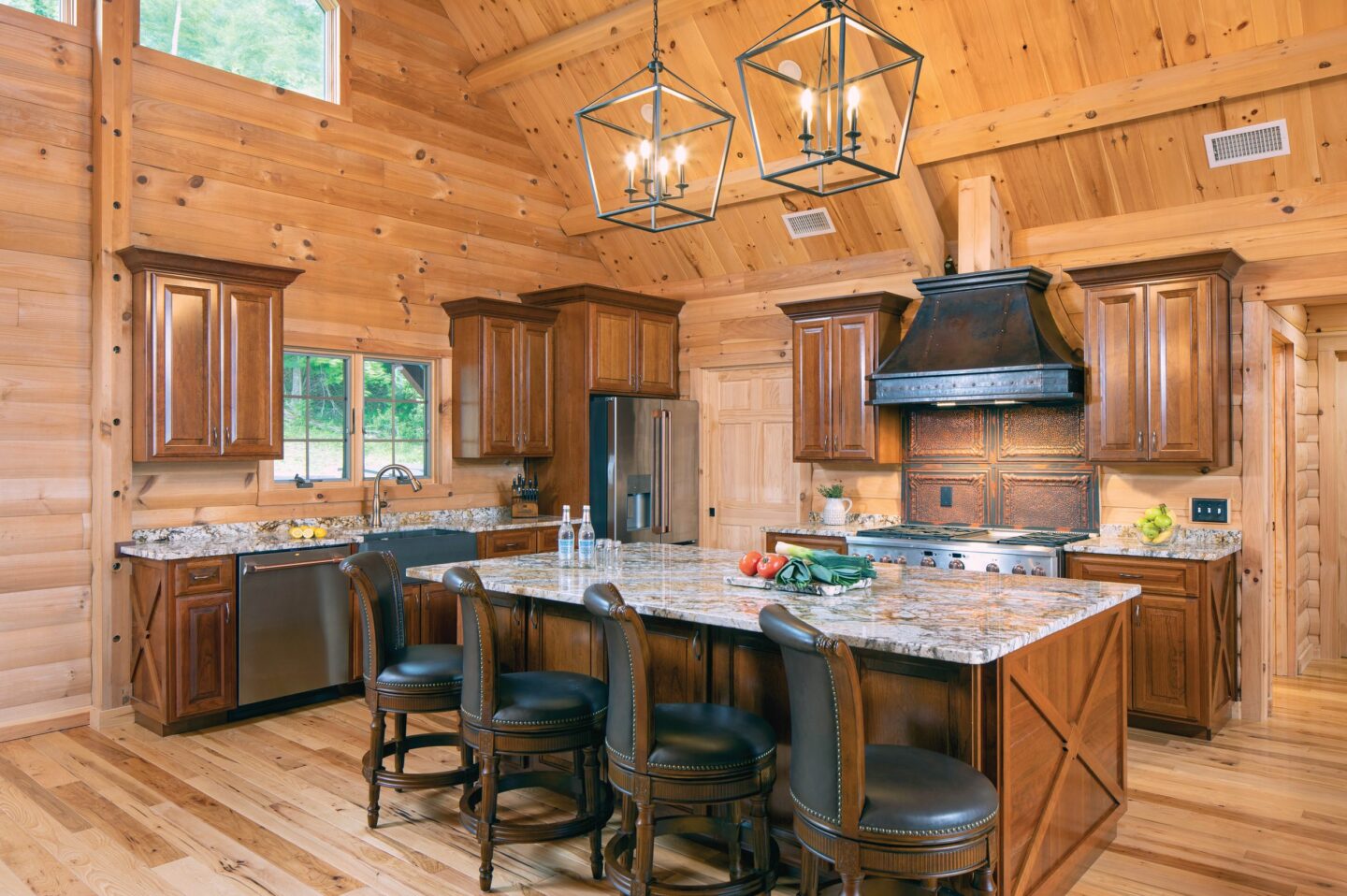
Reed is a sales representative for Timberhaven Log & Timber Homes, which is based in Middleburg, Pennsylvania, and worked with the Buskills on their home plans.
The home has a main-floor master suite along with three en-suite bedrooms on the lower level. The lower level also has a cozy living room with fireplace and a built-in bar so guests can get drinks at night or coffee in the morning without going upstairs.
Allowing guests to have privacy was the rationale behind giving each bedroom its own bathroom, and to keep things quiet, the Buskills insulated all the walls and the lower-level ceiling.
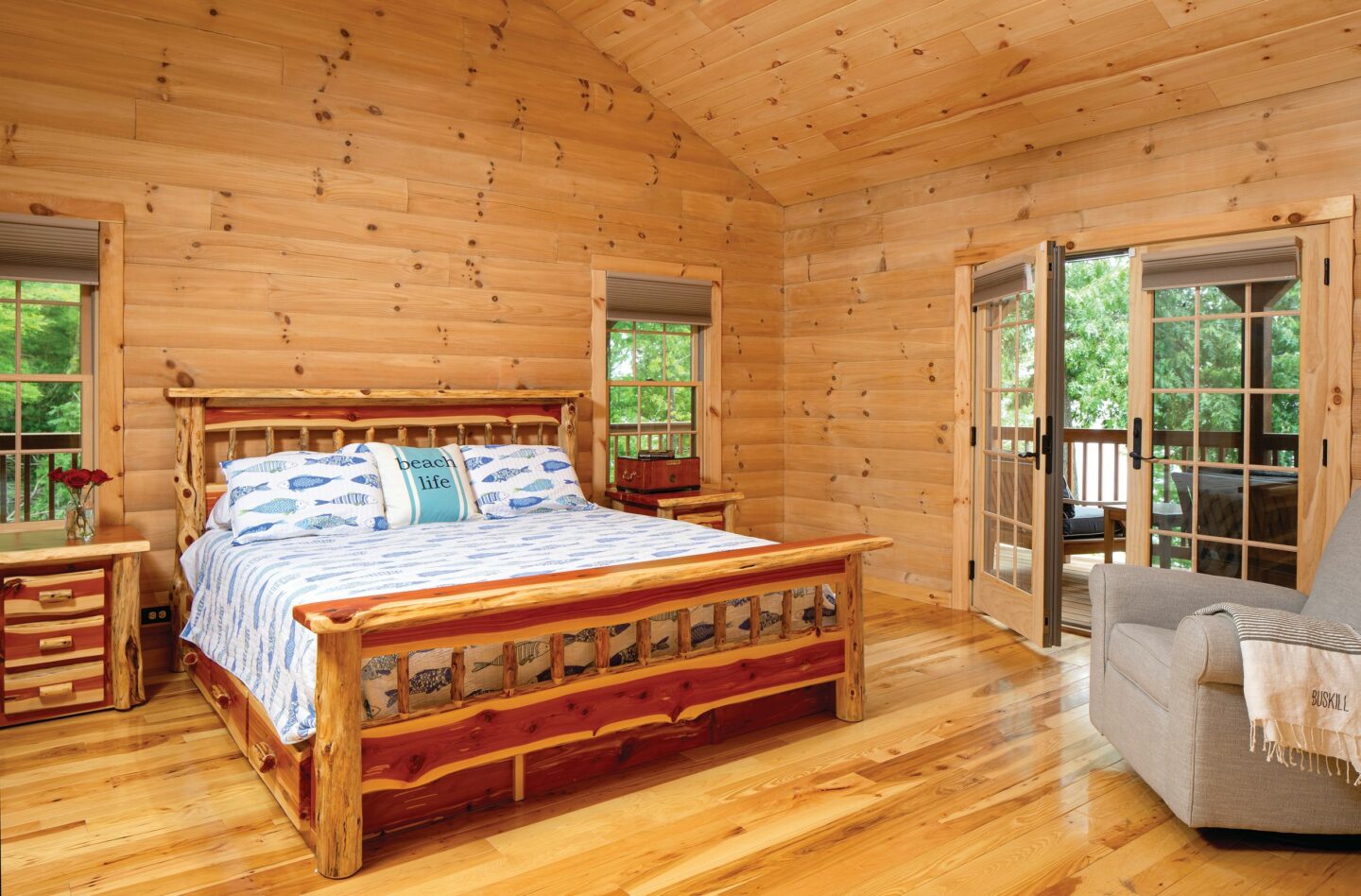
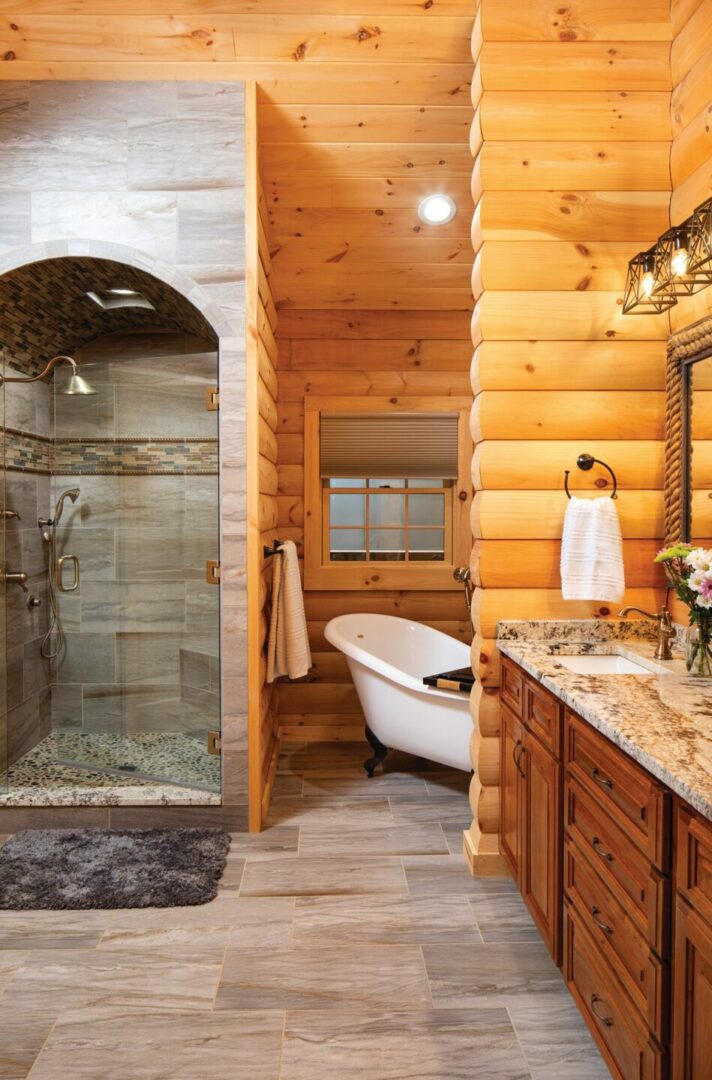
“It was also important to us that the main floor be a big open area to gather, and this is one of the reasons we omitted the upstairs loft area/bedrooms,” says Ann. “We often get the comment from guests that the main floor looks like a lodge.”
The great room is anchored by a prow wall with floor-to-ceiling windows overlooking Lake Barkley.
“We really love everything about the cabin but if we had to pick one it would probably be a toss-up between the big open main floor with the view of the lake and the covered wrap around porch as our favorite features,” says Ann. Facing northwest, the home has a stunning lake view that can be seen from all of the common areas in the house as well as from the master suite.
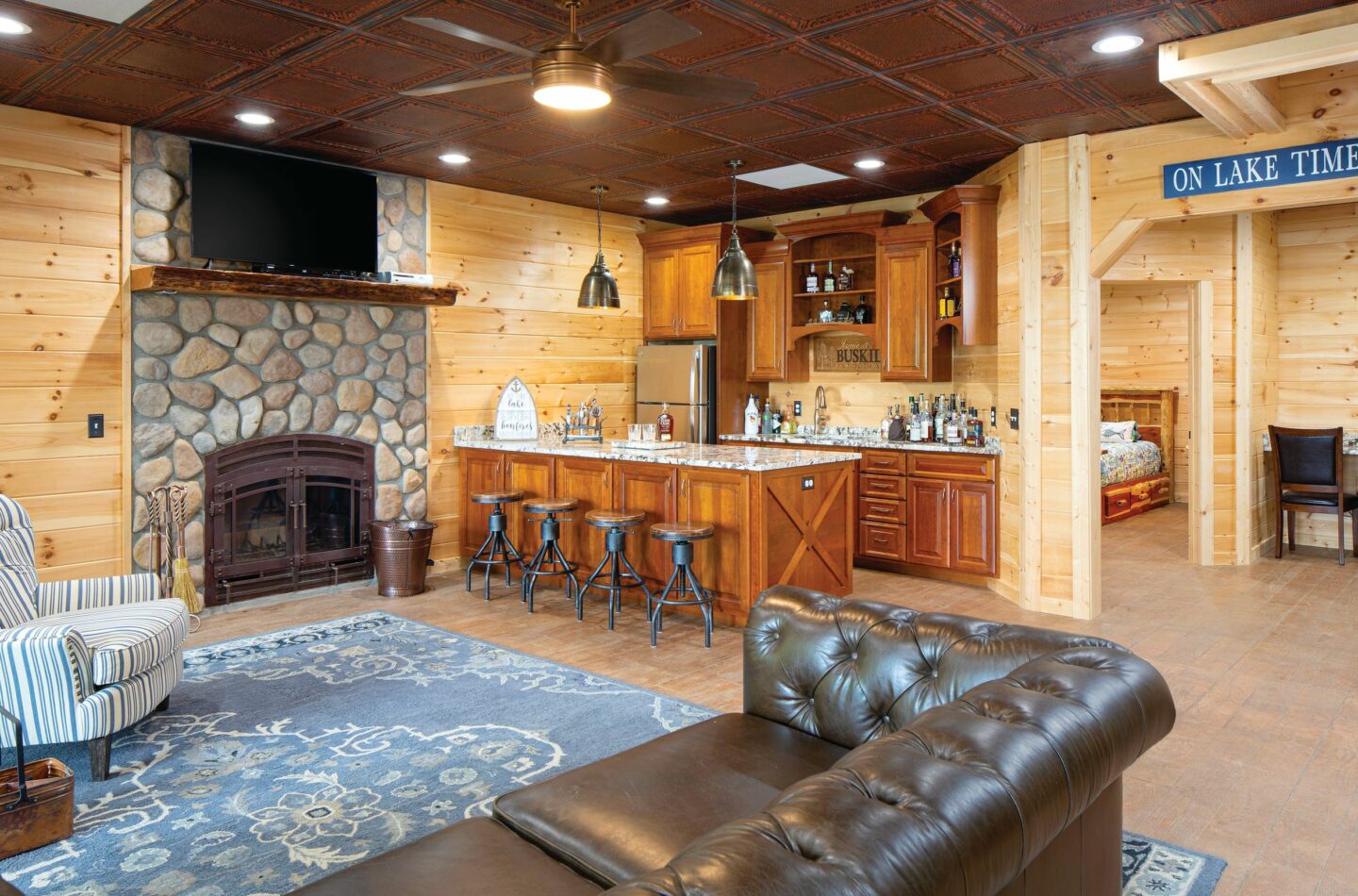
Lake life brings a need for plenty of outdoor living space, so the home has full 8-foot wrap-around porches circling the entire home, plus an extended porch off the great room that is 15 feet deep, providing protection from the elements and a dry place to sit in a rain shower.
“We enjoy sitting on the covered porch sipping on coffee watching the day wake up,” says Ann. “We also enjoy watching sunsets over the lake since we have a perfect view from our covered porch.”
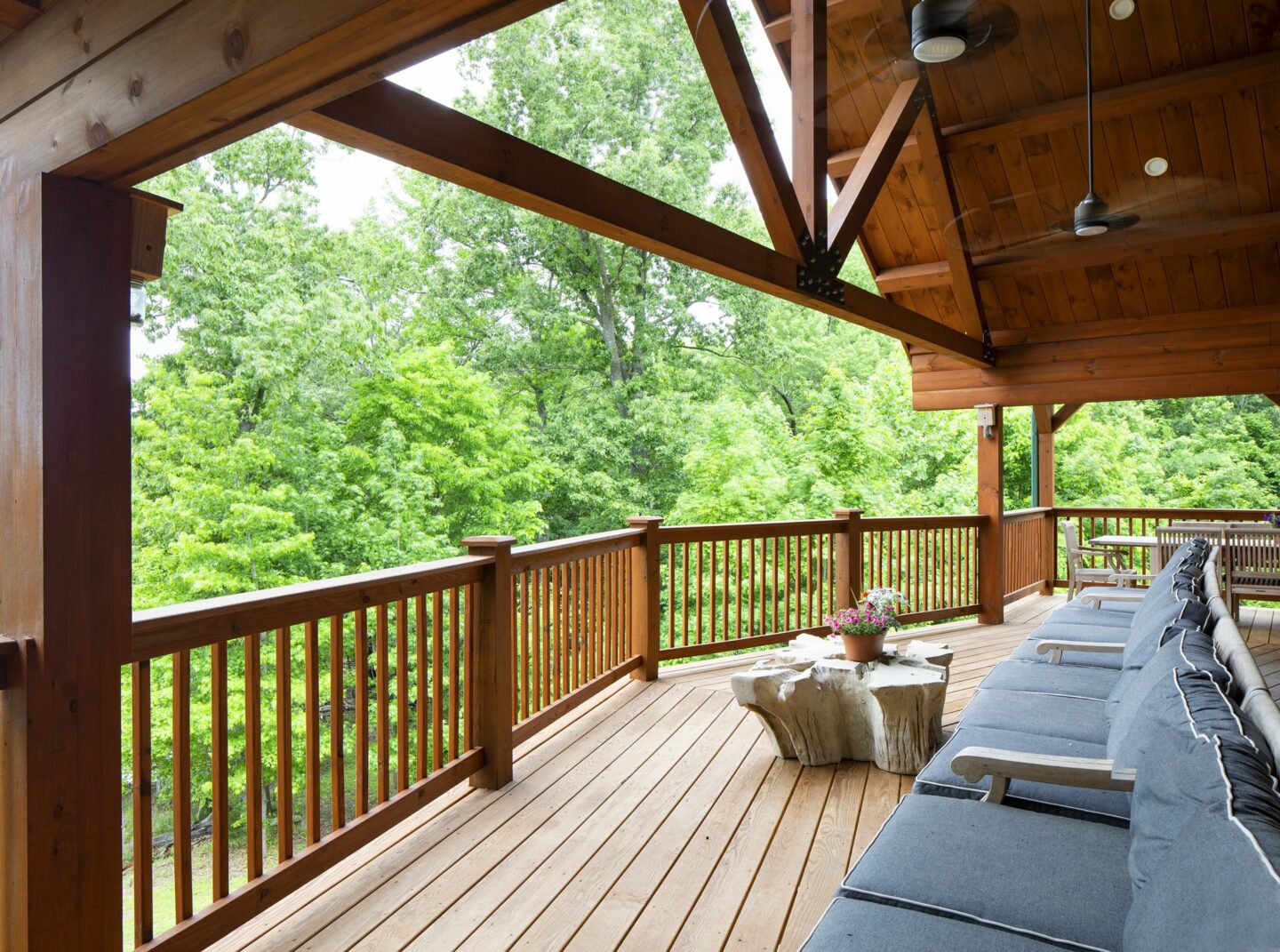
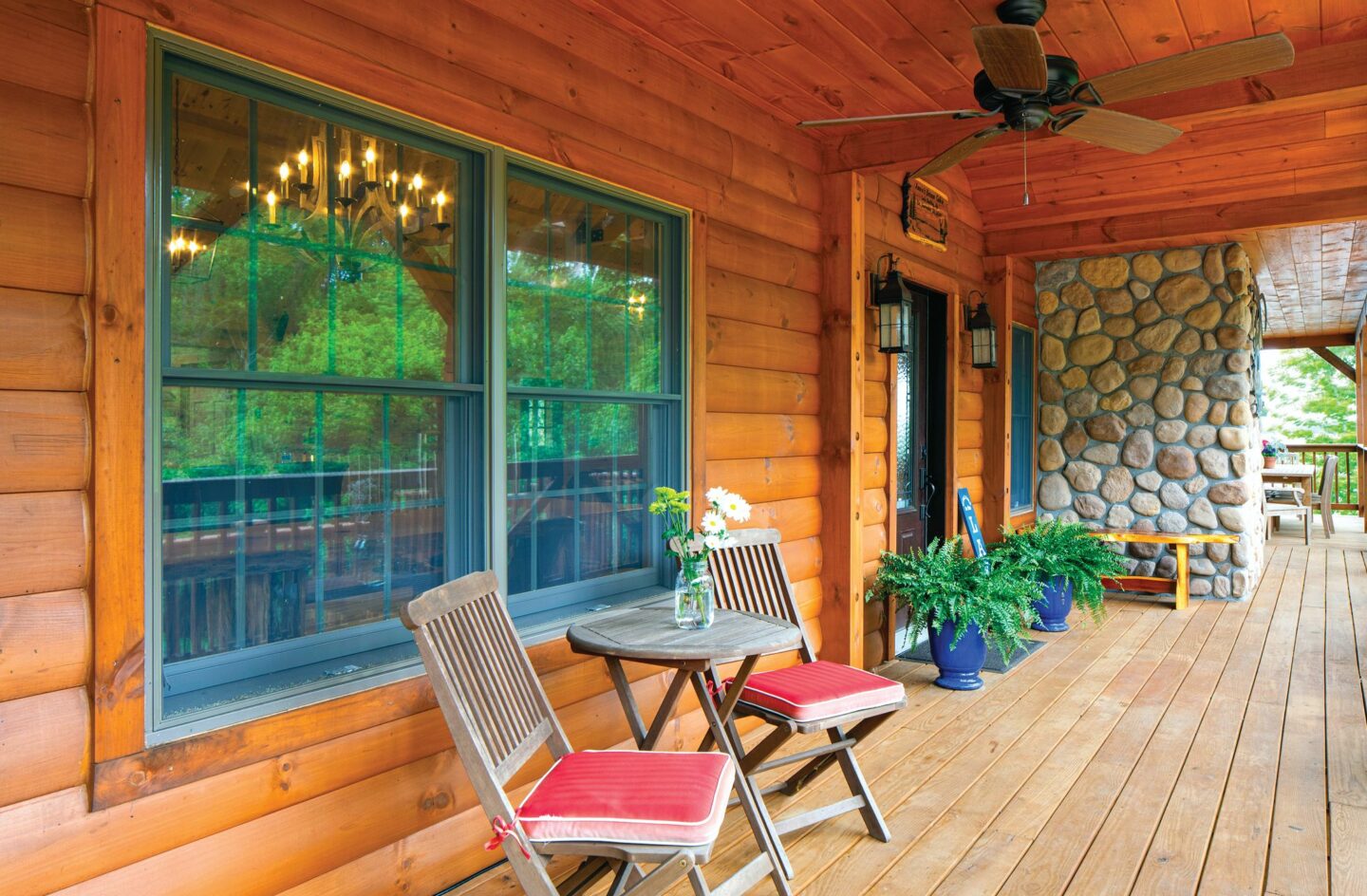
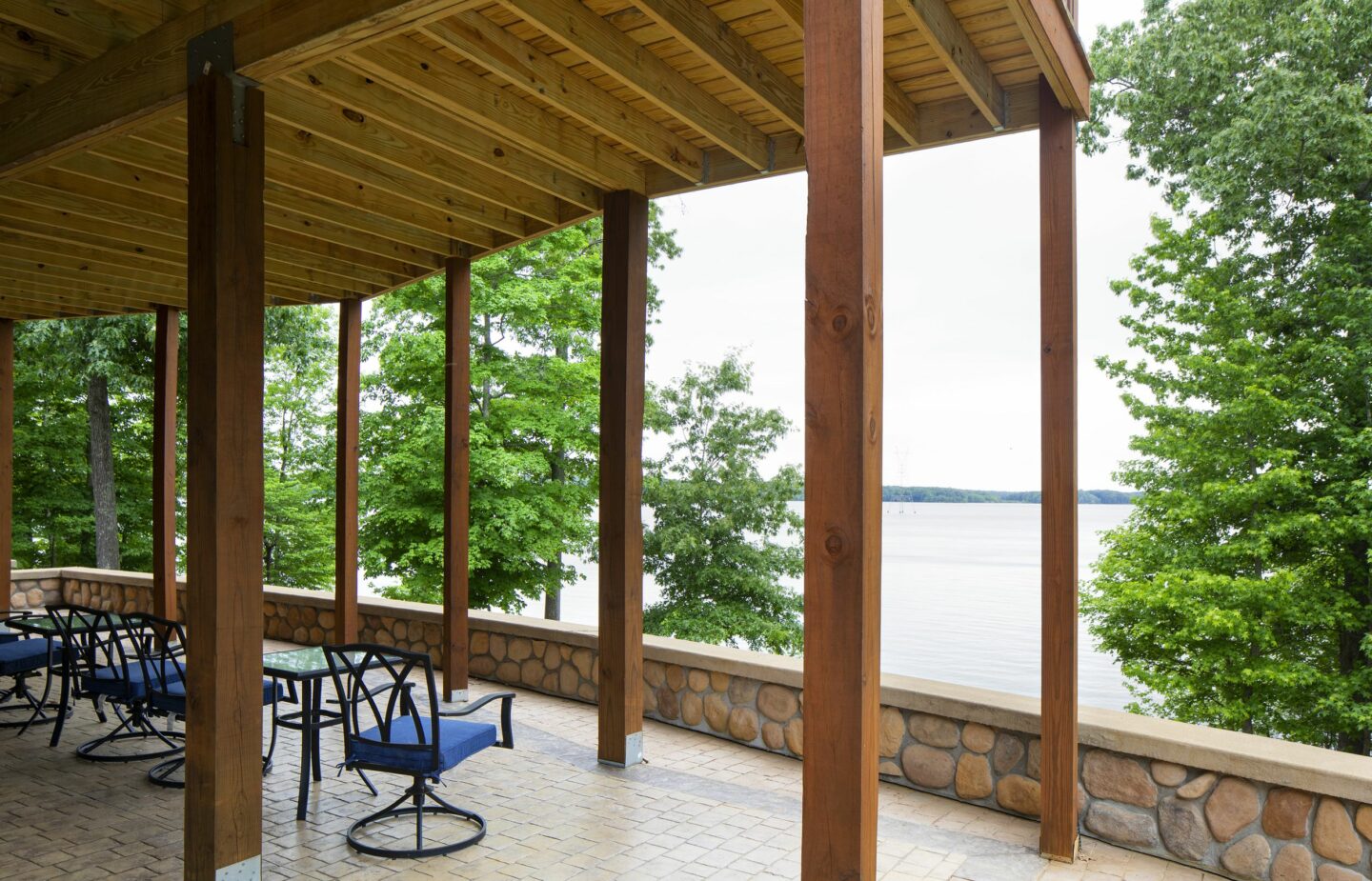
The home features custom hickory wood floors throughout the main level and concrete stamped to look like barn wood on the lower level. Ceilings are tongue-and-groove pine on the main level and stamped copper on the lower level, for an elevated rustic feel.
Situated along the border between Kentucky and Tennessee, the lake itself was created by a series of dams along the Cumberland River where wildlife abounds, with frequent sightings of bald eagles and deer. Lake Barkley offers ample recreation for visitors of all ages.
“We love boating, jet skis, fishing, hiking, and relaxing around a fire outside,” says Ann. “In the winter, we love sitting in the hot tub outside and watching barges going up and down the lake.”
With so much to offer, it’s no surprise that the Buskill’s lakefront home has become a central hub for family and friends.
- Log Home Producer: Timberhaven Log & Timber Homes, Middleburg, Pennsylvania
- Two-story home
- Square footage: 3,488 square feet plus 1,950 sq. ft. of full wrap-around porches
- Bedrooms: 4
- Baths: 4.5

