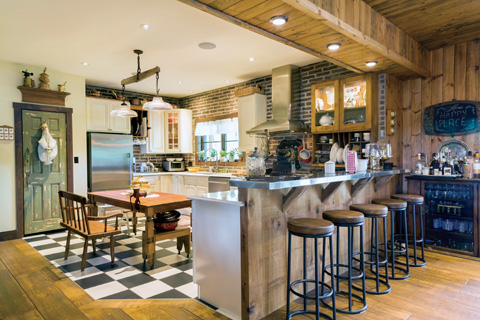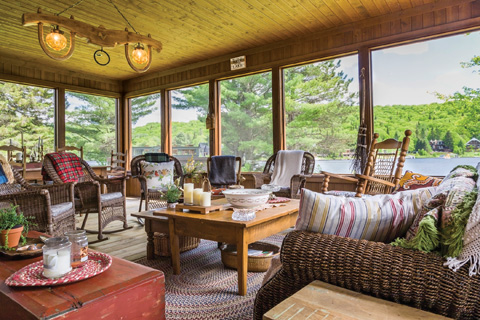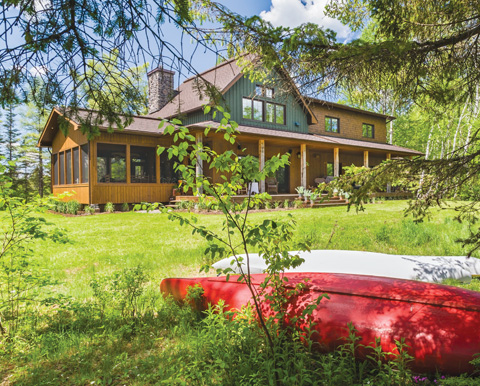The environment and the family are certainly two causes that are linked together and worth nurturing. This fact is what prompted Hershey and Renée Gillman to build their magnificent Laurentian, Quebec, lakeside retreat. Certified LEED (Leadership in Energy and Environmental Design), which evaluates the environmental performance of a building, the house meets the highest international rating standards in construction related to health and the environment. This state-of-the art home uses less energy, water, and natural resources, produces less waste, and is healthier and more comfortable for its occupants. The criteria to obtain the LEED certification rating is very strict, as is the monitoring. “Two inspectors visited the site, one during the construction, the other when it was finished,” explains Renée Gillman. “They were obviously satisfied as our house obtained the gold certification, the second highest rating.”
Maisons Roco, a family-owned company based in Mont-Tremblant, Quebec, had the task of following all the LEED requirements, while at the same time fulfilling all the wishes of the owners. And these were numerous as well as specific. “We’re a small company with a micro-team so it’s easy for us to be flexible,” says Ronald Cole, one of the co-owners. This is the fourth LEED-certified house they’ve undertaken, but they have also built many Novoclimat houses, another certification rating for energy-efficient homes instituted by the Québec government. “Building LEED was the next logical step for us.” This type of construction is, of course, more costly, but the energy savings and the low maintenance make the expenses worthwhile in the long term.

“The ecological aspect and the stimulation of the local economy are also important and not to be overlooked,” says Cole. The materials and labor are locally sourced and various methods are used to reduce costs and waste, such as prebuilding insulated wall panels. Although it incorporates the latest technologies and is only two years old, this house has an old-fashioned look, like a chalet that has been extended over the years. “It was not easy making a new house look old,” admits Cole. “But it was one of the Gillmans’ wishes.”
The exterior cladding is a mixture of stained vertical spruce boards and Eastern white cedar shingles. The materials come from Maibec, a Québec company based in the town of Lévis, which exploits its own forest in a sustainable manner, an important aspect in the LEED certification program. The architectural roof shingles in classic brown are BP Mystique 42. A long and wide veranda extends across the back of the house and offers a spectacular view of the lake. The Gillmans love to entertain family and friends so the house was designed accordingly. It includes four bedrooms and the ground floor is divided into several large communal rooms. The two floors total more than 4,305 square feet. Because the house is close to a lake, which means a high water table, there is no basement.

Renée took charge of the furnishings and decoration, which she calls eclectic. ”It’s a mixture of Victorian, colonial, and retro.” Amazingly, it works, giving the place a homey and laid-back feeling, with amusing details at every corner. In the kitchen, for example, an old-fashioned meat grinder is clamped to the table that serves as an island. An antique bench completes the unusual setup. The green door may look old, but it is not. Renée painted it to look that way. “Actually, it’s the only new door in the house,” she declares with amusement. “All the others were salvaged from other buildings or bought at garage sales or junk yards.” This disparate assortment created a few problems for the builders as they had to fit all the openings to the different sized doors. It also illustrates the company’s flexibility and willingness to satisfy all their clients’ requests. The counter that separates the kitchen from the dining area is stainless steel and stands on reclaimed wood.
Reclaimed wood also covers the walls of the dining room. It was bought by Renée from a lumber yard in Montérégie. The Victoria table is 100 years old and was bought through the online site Kijiji. The 75-year-old carpet (laid upside down) came from an estate sale and the chandelier belonged to Renée’s late aunt. All the elements combine to make the room quite regal. On the other hand, the living room has a typical chalet atmosphere with deep sofas, a rocking chair, and an old bench under which firewood is stored. The walls and ceiling are again made of reclaimed wood. Next to the window stands a barrister bookcase and, farther down, an antique blanket holder.
A lovely reading room done in white also doubles as an extra bedroom for guests. The chandelier was fashioned from a genuine wagon wheel. The screened sunroom offers a beautiful view of the lake and is quite spacious. The wicker furniture gives it a laid-back ambience that invites one to slumber. The master bedroom on the upper floor has a sweet fairy tale look to it. And, of course, all the furniture is second-hand, which is in keeping with the LEED philosophy of low environmental impact. Renée Gillman is quite tenacious when searching for the right item, spending a lot of time online, in antique stores, or in more unusual places. For example, the desk next to the bed came from a jewelry store that was closing its doors. She also has a knack for mixing odd objects, like the wicker fish basket used to hold hand towels in the en suite. The wood surrounding the oval bathtub came from the old house that stood on this spot before this one was built.

The house gets its water from the lake, which is filtered through a chlorination system with an added reverse osmosis system for making the water safe to drink. The advantage of lake water is that it is soft, meaning low in minerals, and leaves no deposits in the plumbing. It also never runs out. Every aspect of the house has been thought out and built with sustainability and efficiency in mind. There is one more advantage to having a house LEED certified, and it is the increased resale value of the property. Yet, this was the least important aspect for the Gillmans. “We built this house for our retirement days, but also for our children and hopefully our children’s children. It’s our legacy.”

