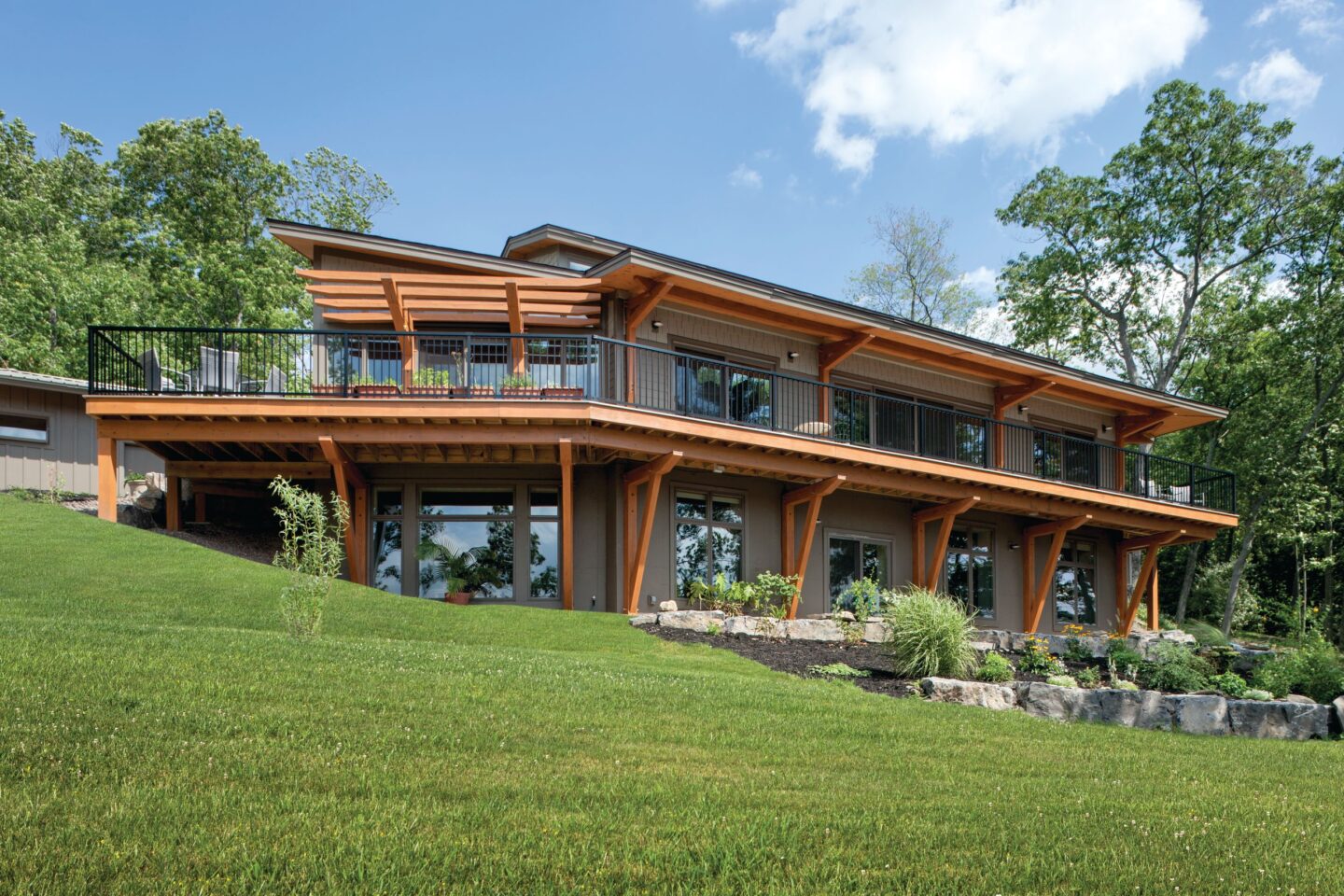After living in a much-loved timber-frame home for 25 years, an upstate New York couple create a new timber-frame home that “lights up their lives.”
Faye Phillips and David Youst dwelled blissfully in a Woodhouse timber-frame home for over two decades. Built in 1992, the floor plan suits them well and they love that every room has a view to Seneca Lake—the largest, deepest lake in the New York Finger Lakes region. Its clear blue waters are enjoyed through all four seasons, as the lake doesn’t freeze. Their west-facing lakefront home, designed by an architect friend, Dick Benedict, uses passive solar features including large overhanging eves to keep the house cool during hot summer months while allowing sunshine to penetrate and warm the interiors during wintertime. As much as the couple love the home and location, they were excited by the prospect of creating something fresh…a more contemporary timber-frame-home design with even more light.
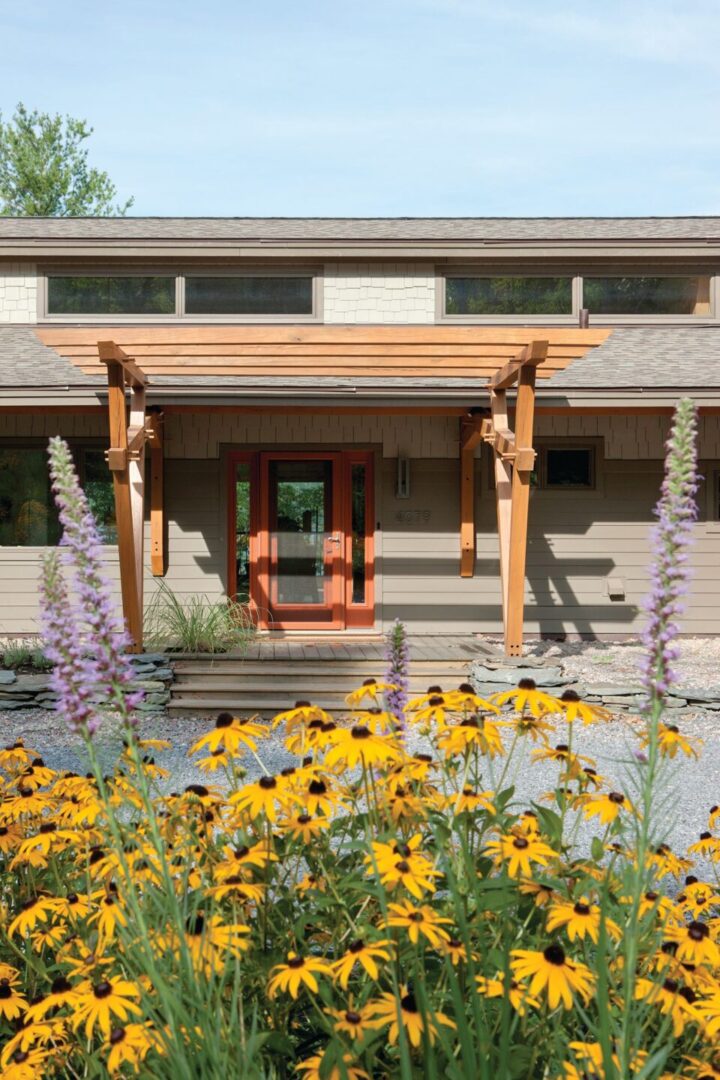
Faye owned another piece of lakefront property not far from the couple’s home. It had a cottage that she rented out, with seven acres of land and 165 feet of lake frontage. It was the perfect grounds for another lake house building project.
“In 2014 Faye and I were itching to try our hand at a new and improved timber frame home,” recalls David. “We met with Woodhouse president and owner Pat Seaman, and his in-house architect Ray Lefevbre. We wanted a similar floor plan as our original Woodhouse timber frame, incorporating the beautiful lake views, the west-facing passive solar element, and the innate openness of timber frame design. We also desired more light coming in through oversized windows, and lighter interior finishes, especially regarding the wood. Ray said something like, ‘How about a Japanese bento box interior with light Scandinavian design aesthetics?’ We knew from his query that he understood us.”
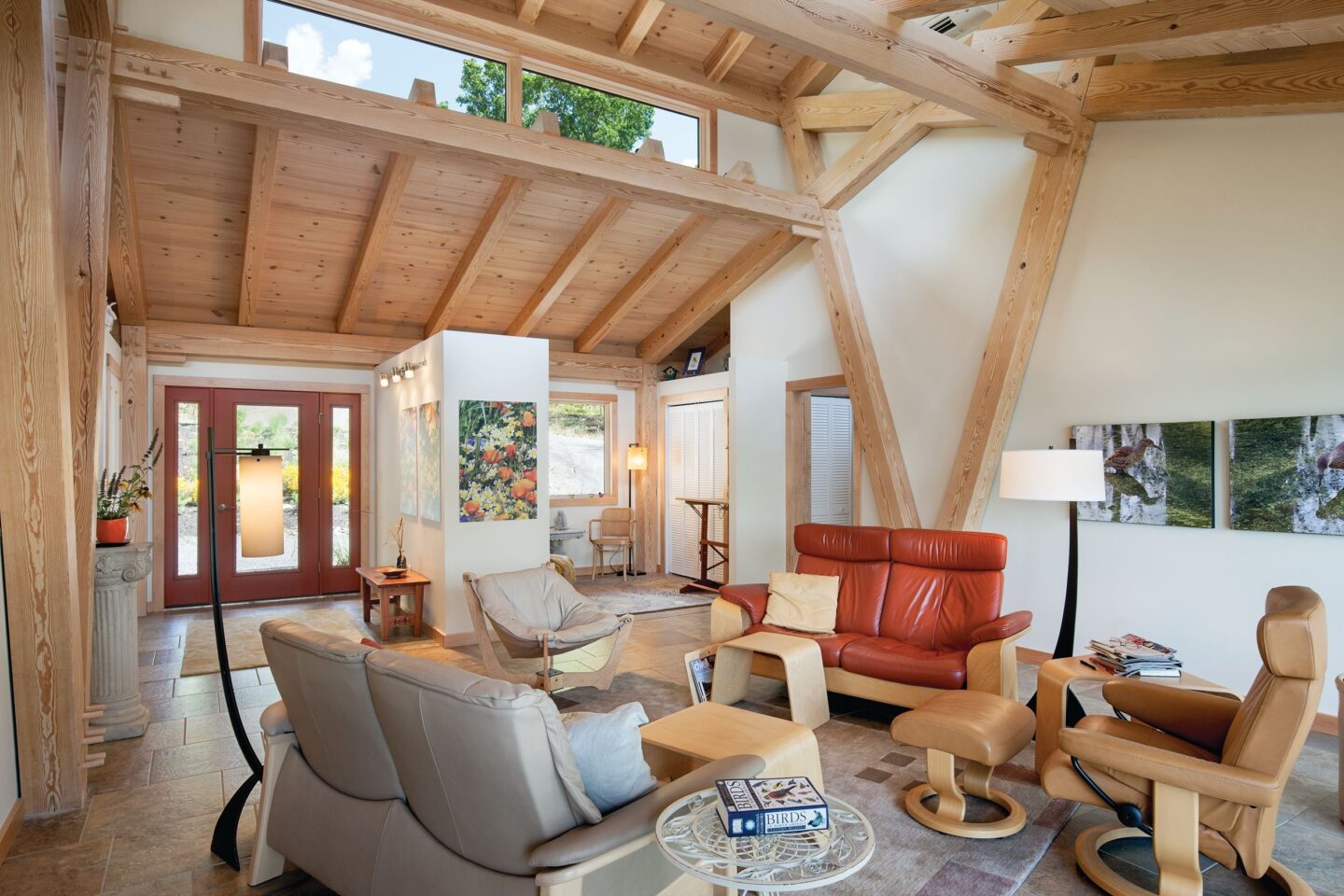
A two-hour design discussion ensued on the new building site, soon to be cleared of the rental cottage. Pat and Ray listened carefully to Faye and David’s description of what they were hoping to achieve. Three weeks later Ray presented them with an architectural design that thoroughly excited them. “Ray had an extraordinary vision,” David says, “He showed us computer-generated renderings with a monitor roof that let in twice as much light as our first house! Indeed, it called for “bento box” walls that went only as high (not floor to ceiling) as necessary for a room to function well. Then Pat challenged him to scale it to our budget! How’s that for teamwork? Brilliant creativity paired with logistical practicality.”
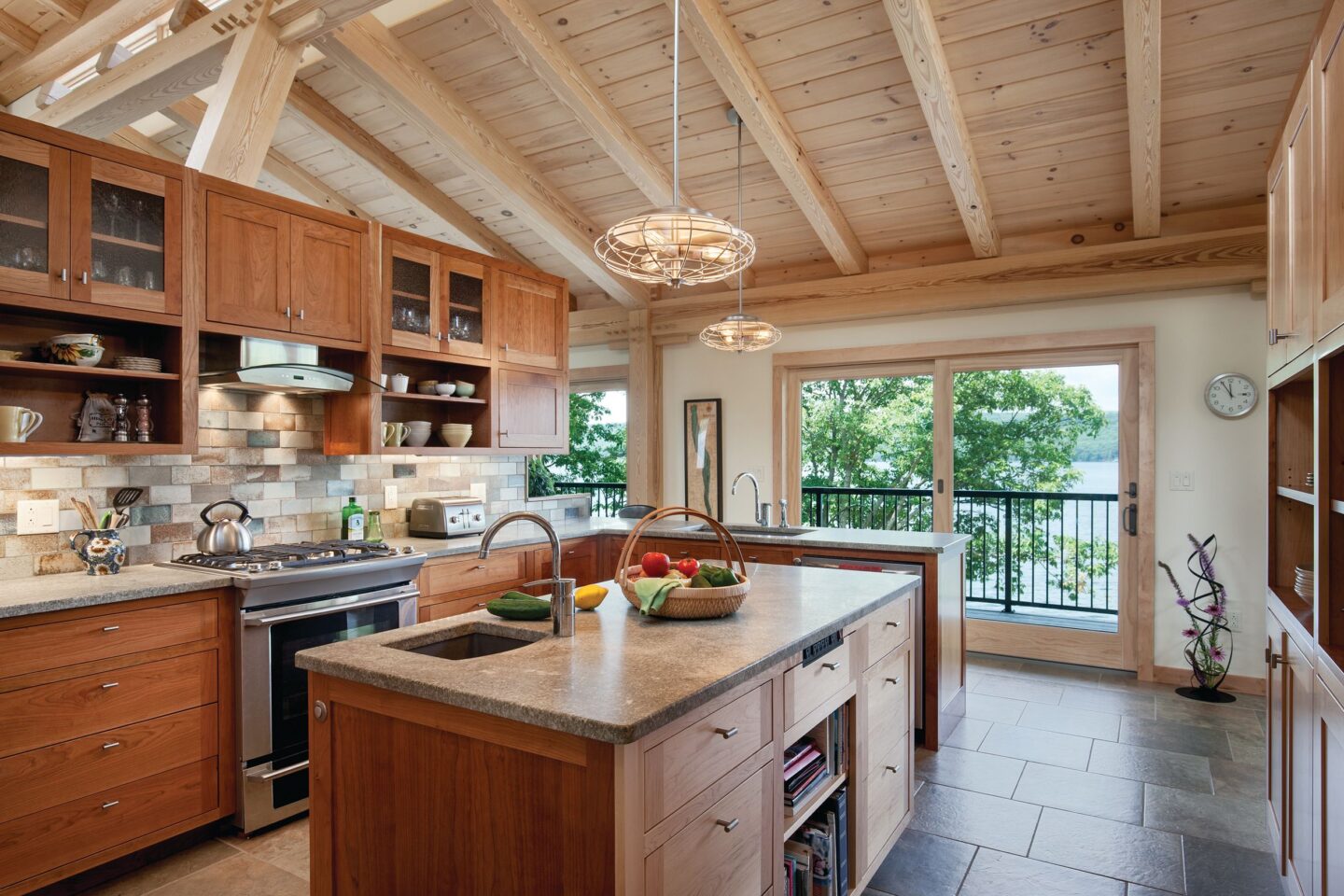
The two-story home has nearly 3,200 square feet. Woodhouse’s standard 8”x8” yellow pine posts and 8”x10” beams form the bones of the full timber-frame house. Airtight, energy-efficient SIP panels comprise the exterior walls which are faced with a combination of durable, low-maintenance Hardie Plank lap and shingle siding. Architectural shingles cover the roof.
The upper level of the home has a master-bedroom suite (Faye enthusiastically mentions an outdoor shower feature just outside the master bathroom), living room, kitchen, dining room, and Faye’s office. The front-entry foyer and adjoining powder room are also on the top level.
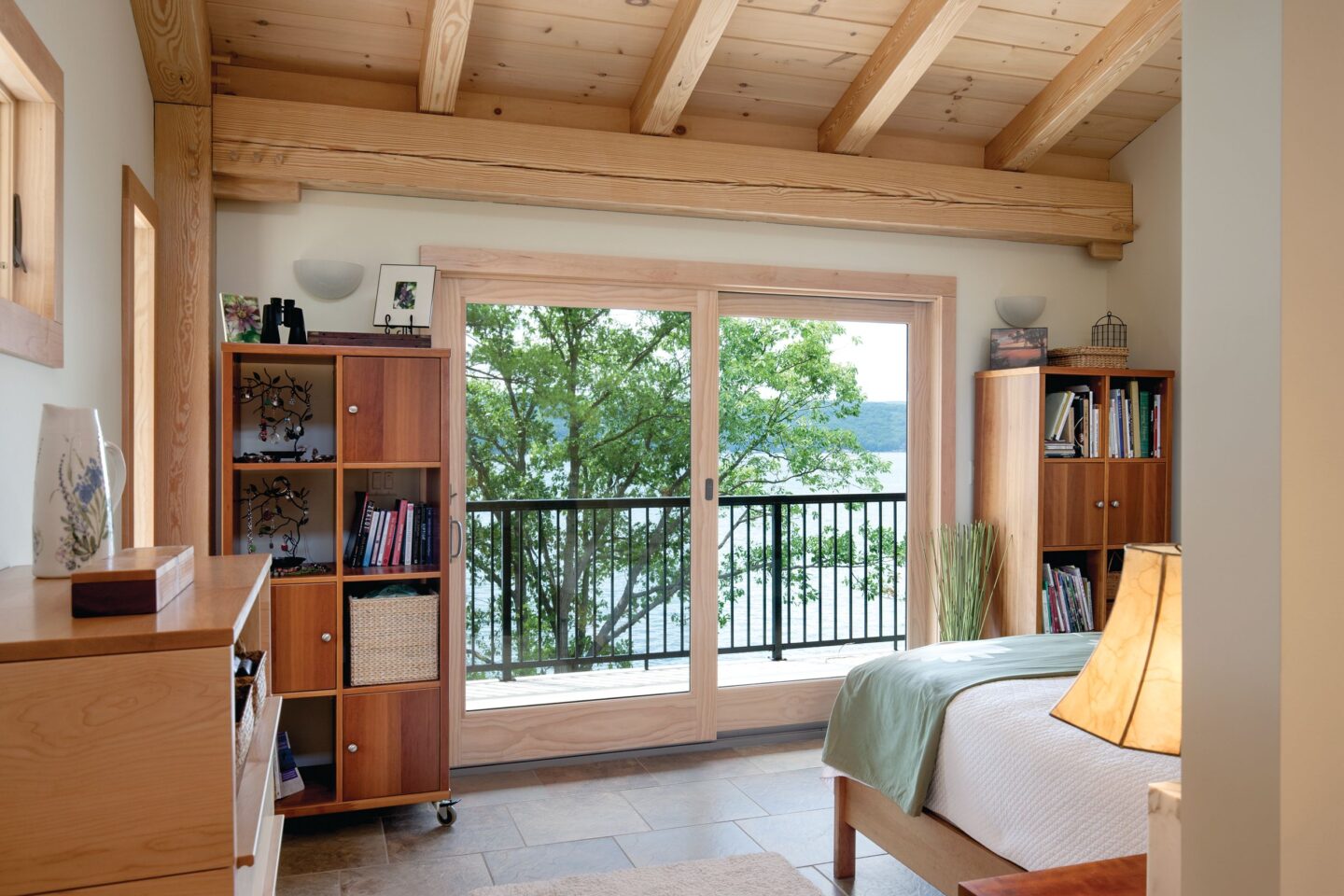
The lower level has spacious nine-and-a-half-foot high ceilings for the guest bedroom, mechanical/storage room, and open space which hosts an entertainment center, exercise equipment, and David’s office. The stairs leading from one floor to the next are timbers with railings crafted by Blaine Chamberlain, one of the project’s talented woodworkers.
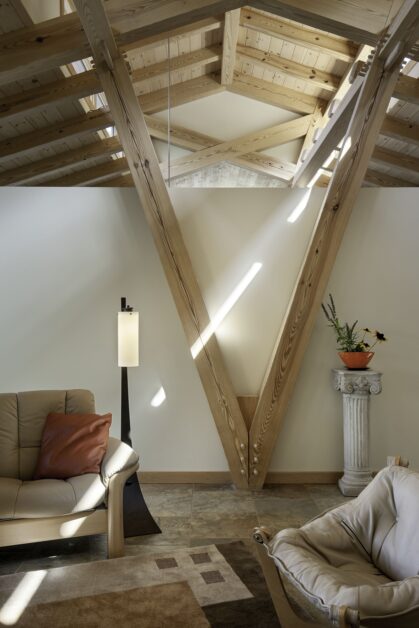
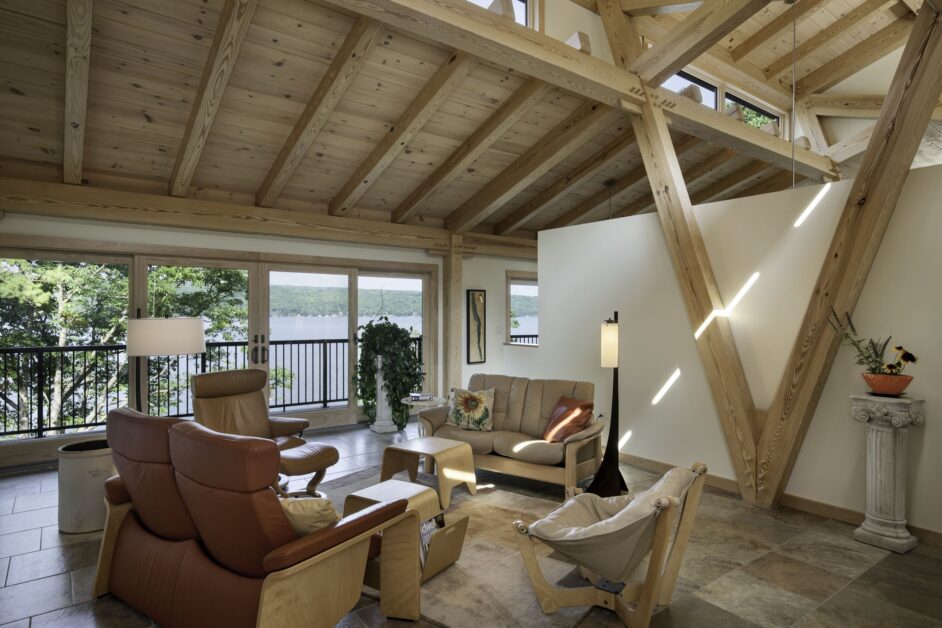
Views of the ever-changing lake dominate the entire home. “To further increase the brightness of the interiors,” explains David, “Blaine and his colleague Zack proposed coating the posts, beams, and rafters with Sikkens Cetol 003 clear matte wood finish. It’s an amazing product that contains translucent iron oxide pigments, for excellent UV protection that keeps the wood from darkening. To date, over seven years from our home’s construction, it has done exactly that.”
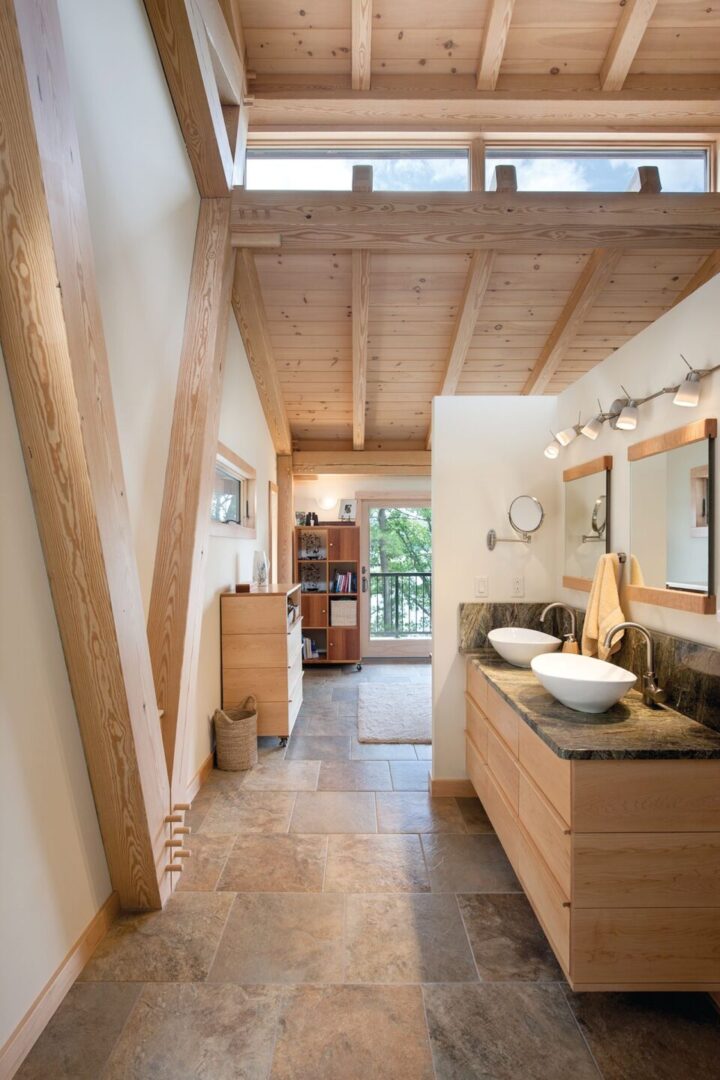
To enhance the light and spaciousness of the interior, Pat suggested a gently white-washed stain for the tongue-and-groove ceiling surfaces. All the specialty-crafted wood finishes in the house—from doors to the light maple trim—were pre-finished with catalyzing materials which aid in keeping the lighter woods true to their original shade.
Expansive decking on the home creates lots of outdoor living space. “The outdoor living areas,” describes Faye, “give us endless opportunities to pause and appreciate nature, linger over al fresco dinners, observe the night sky, and enjoy the gifts of privacy and solitude.”
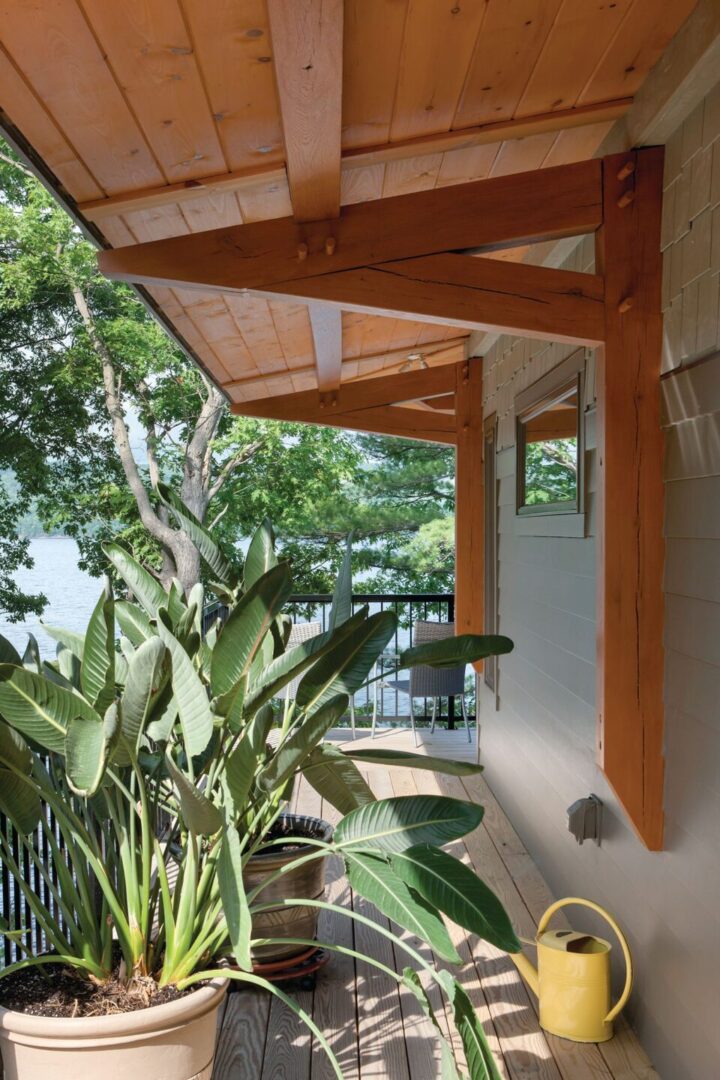
Interior design and furnishings were mainly derived from Faye and David’s previous timber-frame home. “Stressless Scandinavian furnishings have worked for us for many years,” says David. “Their designs are aesthetically simple, and comfortable from the get-go. Like us human beings, they tend to get better with age! Our walls are largely unadorned, as in our first timber frame, to aim the focus on the timber structure and views of the lake. Some of my wildlife photos are displayed here and there, as well as ever-changing fresh floral arrangements by Faye, who teaches Sogetsu, a type of Japanese flower arranging. But, really, the wooden elements of the house and the dancing light bouncing off the lake are what reflect the heart and soul of our home.”
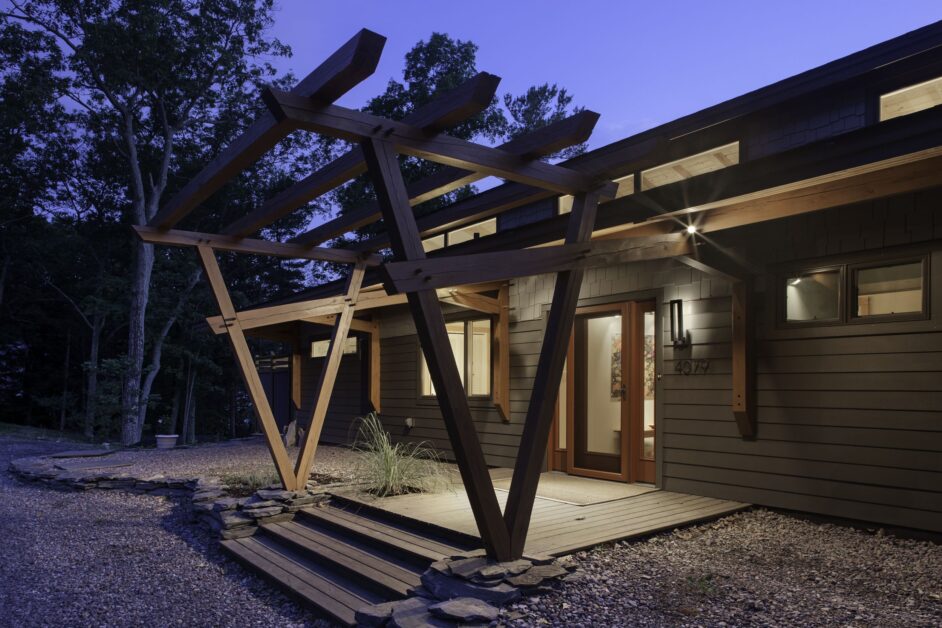
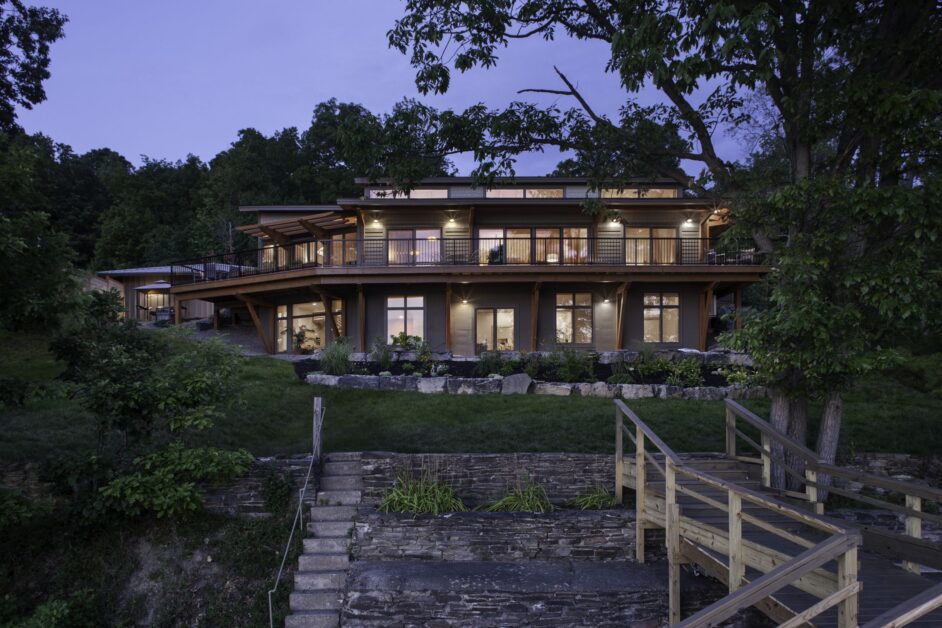
That being the case, the radiant spirit of the dwelling has everything to do with the couple residing joyfully, appreciatively, within its bento box walls. It’s a splendid home that sparkles and shines with happiness.
- Timber Frame Producer: Woodhouse Timber Frame Homes, Mansfield, Pennsylvania
- General Contractor: Homeowners
- Two-story home
- Square Footage: 3,200
- Bedrooms: 2
- Bathrooms: 2.5

