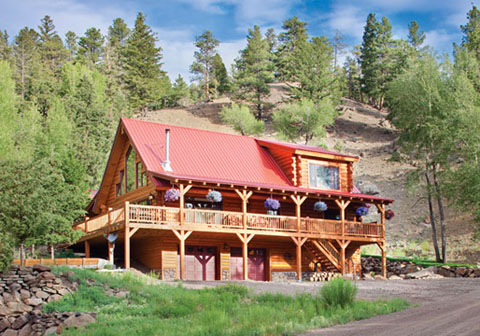When Dallas couple Jennifer and Robert Quinn began taking their family on annual camping excursions two decades ago, they explored various areas throughout the Southwest—particularly Colorado. On one occasion, they happened to drive through Lake City, Colorado, a small town nestled in the San Juan Mountains.
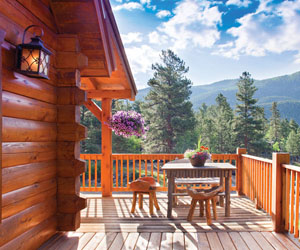 “Log cabin living, to me, is synonymous with mountain living, and we started looking at and dreaming about buying property and building a log cabin. When the timing was right, that’s what we did.”
“Log cabin living, to me, is synonymous with mountain living, and we started looking at and dreaming about buying property and building a log cabin. When the timing was right, that’s what we did.”
They moved into their nearly 2,000-square-foot home, perched at 8,700 feet in the San Juan Mountains, in 2010. The house originally was planned as a vacation home, but the Quinns couldn’t stay away. After Robert’s retirement from the Dallas Police Department, the couple relocated. Although Jennifer left behind three sisters—including an identical twin—and her mother in Dallas, she loves mountain living and misses her new home when she’s away.
“I call it paradise,” says Jennifer, noting that the house offers breathtaking views in every direction. “It’s so gorgeous here. I fly all over the country for my work, but I can’t wait to get back here. It’s so peaceful and wonderful.”
Produced by Cedar LogSystems of Colorado Springs, Colorado, the house is constructed out of 8×10 round cedar logs. The species known for being dimensionally stable and resistant to insects, rot, and decay. The structure features a “sawtooth” corner system, which Cedar LogSystems owner Charles Knight designed especially for the couple, who wanted something different.
“Instead of the log runs extending the same amount, every other log extends an additional four inches,” Knight explains. “The extending log also has a four-point cut around the exposed tip. That is one of the unique design features of this house.”
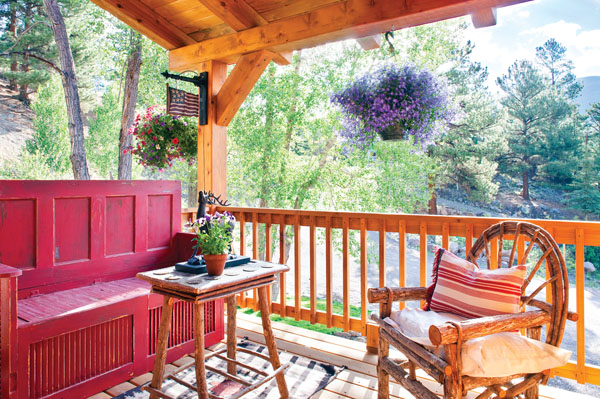
“When you’re building a log house, you’re building not only for the aesthetics of the house, but also for the insulated capacity and the thermal mass of the logs,” Knight says. “Building out of all logs gives you a much better thermal jacket around the house.”
The open floorplan makes efficient use of space by virtually eliminating hallways. The kitchen, dining room, and great room flow together, providing a spacious area for the Quinns to entertain family and friends. The airy feel of the area is enhanced by the lighter tone of the aspen ceiling and an interior accent wall that extends to the second floor, providing a stark contrast with the darker hue of the logs and brightening up the space. A wall of expansive windows in the great room allows plenty of natural light to flow into the room.
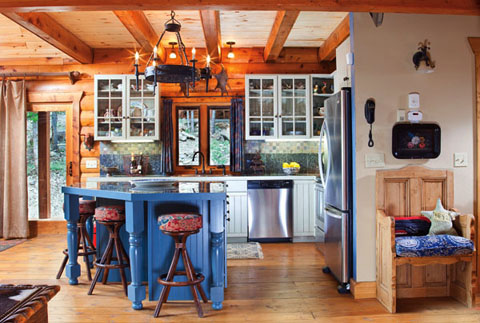
As for style, Jennifer’s eclectic taste is evident in the unique mix of furniture, accessories, and materials throughout the house. A blend of finishes, such as granite countertops in the kitchen and wide-planked pine flooring throughout, add character to the home. Every room is distinctive, with layers of textures and colors to offer variety and visual interest.
“If I see a piece of furniture I like, I don’t worry about whether it’s the same wood tone as other pieces in the room,” she says. “I go for character. I like to mix things up, and I like personality in decorating. A log home is a great backdrop for decorating.”
The couple also included plenty of outdoor living spaces where they can enjoy their beautiful setting when the weather is pleasant. A deck that wraps around three sides of the house offers lots of seating and a dining area where the homeowners and their guests can enjoy a meal or relax with a cup of coffee in the mornings. The couple also built a small pavilion, which includes a fireplace, in the backyard to provide another gathering place for family and friends.
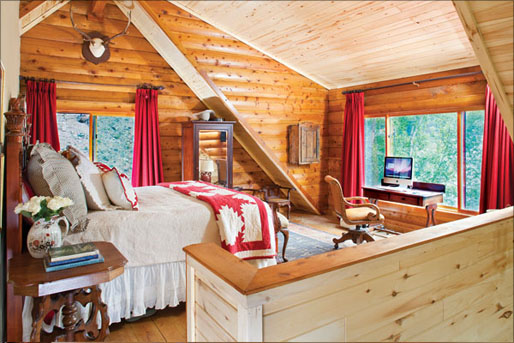
Jennifer recommends that prospective log home owners ask around to find a reputable builder. A log home producer and satisfied clients are good sources to tap. In addition to building skill, good communication and trust are essential to the process.

