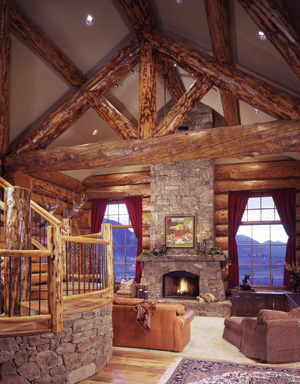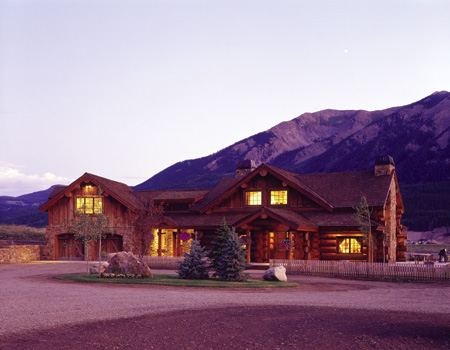Before they even knew each other, Mike and Renee Wright had both harbored dreams of someday living in a log cabin. Once they married in 2000, there was no question what kind of home they’d build on their 19 acres in the high valley of Crested Butte, Colorado, to accommodate their growing family, now made up of five kids and two dogs. But this wouldn’t be just any log cabin, explains Mike. “We wanted giant logs for a big, lodgey feel, like the Yellowstone lodge.”
Realizing that dream proved more difficult than they had anticipated, he says.
“A lot of architects told us it would be out of scale.” The couple went ahead with the design anyway, only to nearly give up on the idea when they started pricing jumbo logs from log companies. “They wanted to charge an arm and a leg,” laughs Mike.
But they had a Plan B: The Wrights would source the logs themselves. As a custom home builder in the area, Mike often incorporates log accents on jobs, so he worked with his contacts to buy a load of Engelmann spruce from a logging outfit in nearby Utah. With a diameter that ranges from 18 to 30 inches, the tree, which is native to the western United States, fit the bill perfectly. What’s more, only standing dead trees were harvested for the job—a greener and more practical choice than fresh-cut timber, which shrinks considerably more than logs that have been naturally air-dried.
Nonetheless, the advantages of working with a log company became clear when Mike and his crew began the labor-intensive process of hand-peeling and scribing each log to fit on top of the next. After sanding the logs smooth, the interior was finished with a natural oil and satin lacquer to showcase the rich grain. The exterior of the house was treated with a simple oil coating that would be subject to the intense sun of the 9,000-foot elevation.
Their hard work was worth it. The oversized logs created the grand lodge look the Wrights had envisioned, with a casual design that suits their lifestyle perfectly. “The living room, kitchen, and dining room are open to each other so when we’re all home, we’re all together, not off in our different nooks and crannies,” says Mike. “We can cook in the kitchen and help the kids with homework in the dining room at the same time.”
 Anchoring the main level is a dramatic staircase set on a base of stacked Western Slope moss rock, a stone native to the area. The rocks were dry-stacked, meaning minimal grout was used without mortar joints for a historically accurate look. The same materials and method were used to build the hearth, which Mike considers the heart of the house, “We designed the living room around the fireplace, not the TV.” The family likes to gather here to play games and while they do have a TV, it’s hidden in a cabinet when not in use.
Anchoring the main level is a dramatic staircase set on a base of stacked Western Slope moss rock, a stone native to the area. The rocks were dry-stacked, meaning minimal grout was used without mortar joints for a historically accurate look. The same materials and method were used to build the hearth, which Mike considers the heart of the house, “We designed the living room around the fireplace, not the TV.” The family likes to gather here to play games and while they do have a TV, it’s hidden in a cabinet when not in use.In keeping with the rustic spirit of the house and the indigenous materials used throughout, much of the flooring is antique oak plank, ranging in widths between six and 10 inches. The couple chose it for its character, but it has the added planet-friendly benefit of being reclaimed.
Off the main living area is a den, where Renee likes to play guitar, and the master bedroom and bathroom, with a roomy soaker tub large enough “to throw a couple of kids in,” says Mike. The couple intentionally designed the first floor to be a self-contained living space, so they could avoid traipsing up and down the stairs. “Upstairs is really just bedrooms and bathrooms for the kids,” explains Mike. “A couple could live on the main floor and never go upstairs.” In another consideration for the empty-nest years, a fifth bedroom was designed to one day be repurposed as a loft area/sitting room by the removal of two walls.
To avoid the common pitfall of low lighting, windows were placed generously throughout the home to maximize natural light as well as the stunning views of the 14,000-foot-plus peaks that surround Crested Butte. (The double-paned, low-E windows save considerable energy, too). They didn’t skimp on lighting either, using a combination of recessed, track, and directional lighting to highlight the character of the logs. Mike used drywall extensively, for ceilings and some walls, to provide a contrast to the trusses, ridge beams, and purlins. “We didn’t want the log work to disappear.”
In the end, the Wrights’ perseverance paid off. Would they do anything differently? Not one thing, says Mike, “We’re really happy with the way it came out.”

