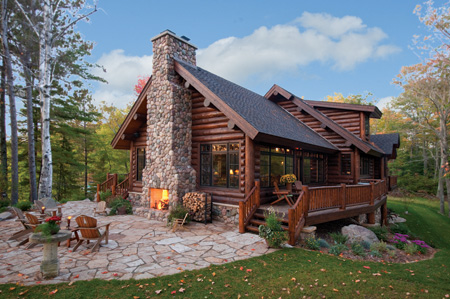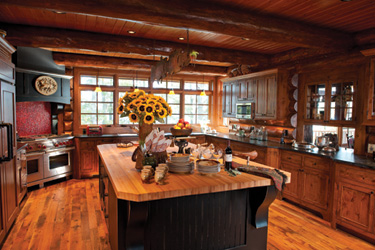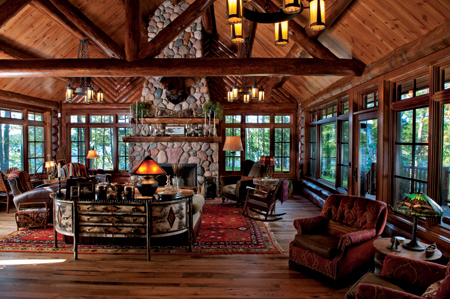When Cliff and Myrna Williams were ready to build their retirement home, they wanted to duplicate their original log cabin that was built back in 1952 on Big Spider Lake near Hayward, Wisconsin. Constructed by Ted Moody, the log craftsman who built nearby Spider Lake Lodge back in the 1920s, it was decorated in Adirondack style. “We loved our old cabin,” Myrna says.
“It was beautiful, but it needed a lot of repair, and it was too close to the water.”
When Cliff sold his business and retired in 2007, they “started fresh” planning a home they hope will be a family gathering place for generations. They chose Ken LaCoy as their builder, and he showed them several of his projects in the Hayward area. “We knew exactly what we wanted,” says Myrna. “We wanted our old cabin, so it was our intent to keep the new home looking old, like it had been there for a very long time, rather than something contemporary.”
“We tried as best we could to replicate the great room from our old cabin,” Cliff says. “That was priority number one. And our second priority was to have a full-service grand kitchen. The bedroom suites that accommodate our two kids and grandkids were number three.”
Their three-acre lot is located on a peninsula with lake views on three sides. “It’s a unique site on a point,” says LaCoy, “and we had certain setbacks and zoning that we had to meet so this was a custom home.” Consequently, LaCoy called in Tony Nasvick, design consultant and owner of Mark Anthony Design Group, to help draw up plans for the structure. Nasvick says it is such challenges that “get his motor running in the morning,” and the project was a lot of fun. “With the house, the existing structures, the requirements for the septic system, the requirements for a geothermal system, the requirements for the well and outbuildings, we were putting seven pounds in a five pound pail,” Nasvick says.

The home’s elevation—30-35 feet above the lakeshore—dictated a multilevel house with a walkout basement. The couple added an office for Cliff on the third floor. Tom VanSelus of Tom’s Masonry in Spooner, Wisconsin, built stairs down to the lake as well as steps, walkways, patios, foundations, and a back-to-back indoor/outdoor fireplace of reclaimed stone hand-picked from a local landfill and washed.
Because Cliff and Myrna wanted their home to be as “green” as possible, they incorporated several energy-saving features. The house is a “hybrid,” standard construction with half-logs inside and out. “A hybrid home is far and away a better option,” says Nasvick, “because in the end you get a much more environmentally friendly home. It’s much tighter from an energy standpoint.” It also eliminates the settling of windows and doors that come with a full log structure, you can run the electrical wherever you want and the foam insulation provides as much as an R-30 in the walls. The 10-inch Lodgepole logs are harvested dead standing, and seven new trees are planted to replace each one cut down. High efficiency Andersen windows are some of the highest performing windows on the market.
Spray foam insulation manufactured from soy is reusable and results in a house that has a higher than Energy Star® performance level. Combined with a geothermal system that uses groundwater to provide the heat and cooling for the house, the 6,500-square-foot home costs less than $1,000 to heat and cool each year. “The geothermal system is three to four times more efficient than the most high efficiency furnace out there,” says LaCoy. “It costs more, but the paybacks are normally 5 to 10 years.” Biotreatment used for their state-of-the-art septic system allowed them to make the field smaller, yet the water that comes out of the treatment tank is 99 percent pure, according to LaCoy.
 Planning ahead for their later years, the Williams made sure they included an entrance on the ground level that they could use in the event they couldn’t climb the stairs outside. They installed a dumbwaiter to bring groceries from the lower level into the kitchen. And they added a stacked washer and dryer to the master bedroom closet. “We were thinking about living here at the age of 80,” says Myrna.
Planning ahead for their later years, the Williams made sure they included an entrance on the ground level that they could use in the event they couldn’t climb the stairs outside. They installed a dumbwaiter to bring groceries from the lower level into the kitchen. And they added a stacked washer and dryer to the master bedroom closet. “We were thinking about living here at the age of 80,” says Myrna.Myrna enlisted the help of Jim Kerkow and Craig Mason of North Point Design Group, Inc., of Hayward in decorating the home. She believes every log home should have some of the rich red she used in her color scheme. Kerkow and Mason helped search out special pieces like Kerkow’s favorite, the Adirondack-style china cabinet used as a pass-through between the kitchen and the great room.
While this is the Williamses’ retirement home, it is also what Nasvick calls a “legacy home, one that will be a magnet for the generations so the family stays connected.”

