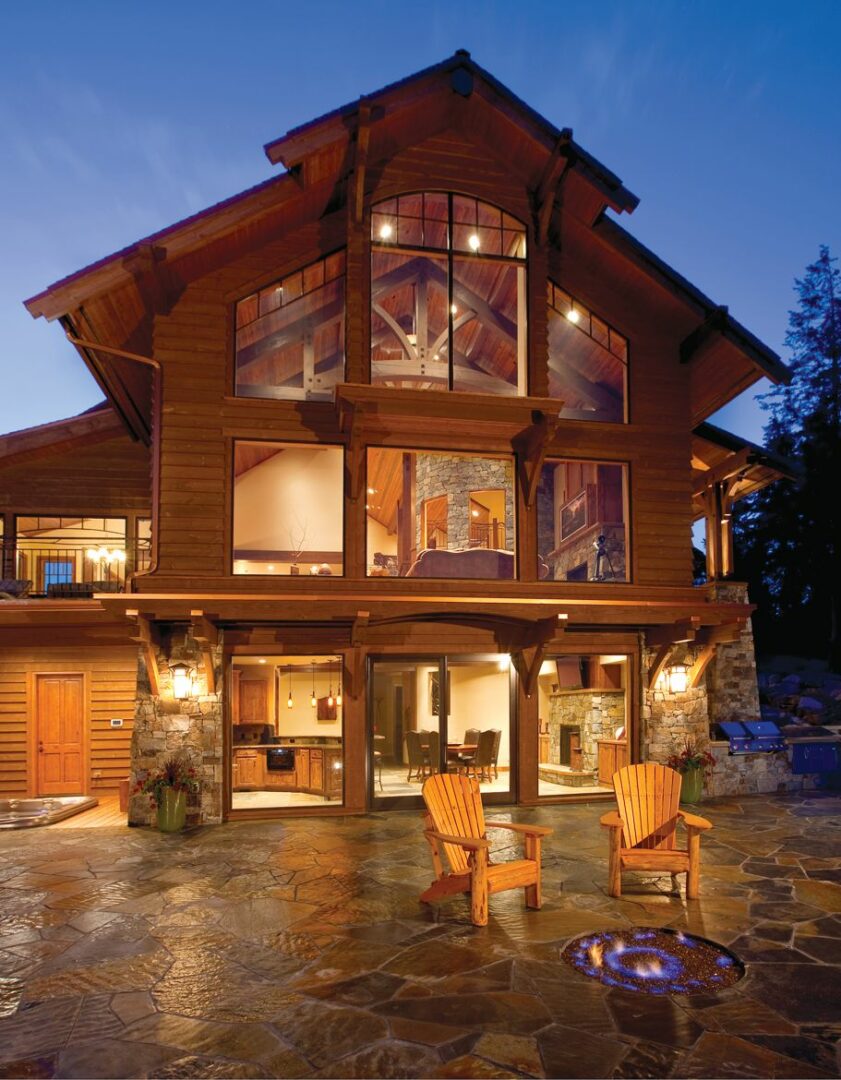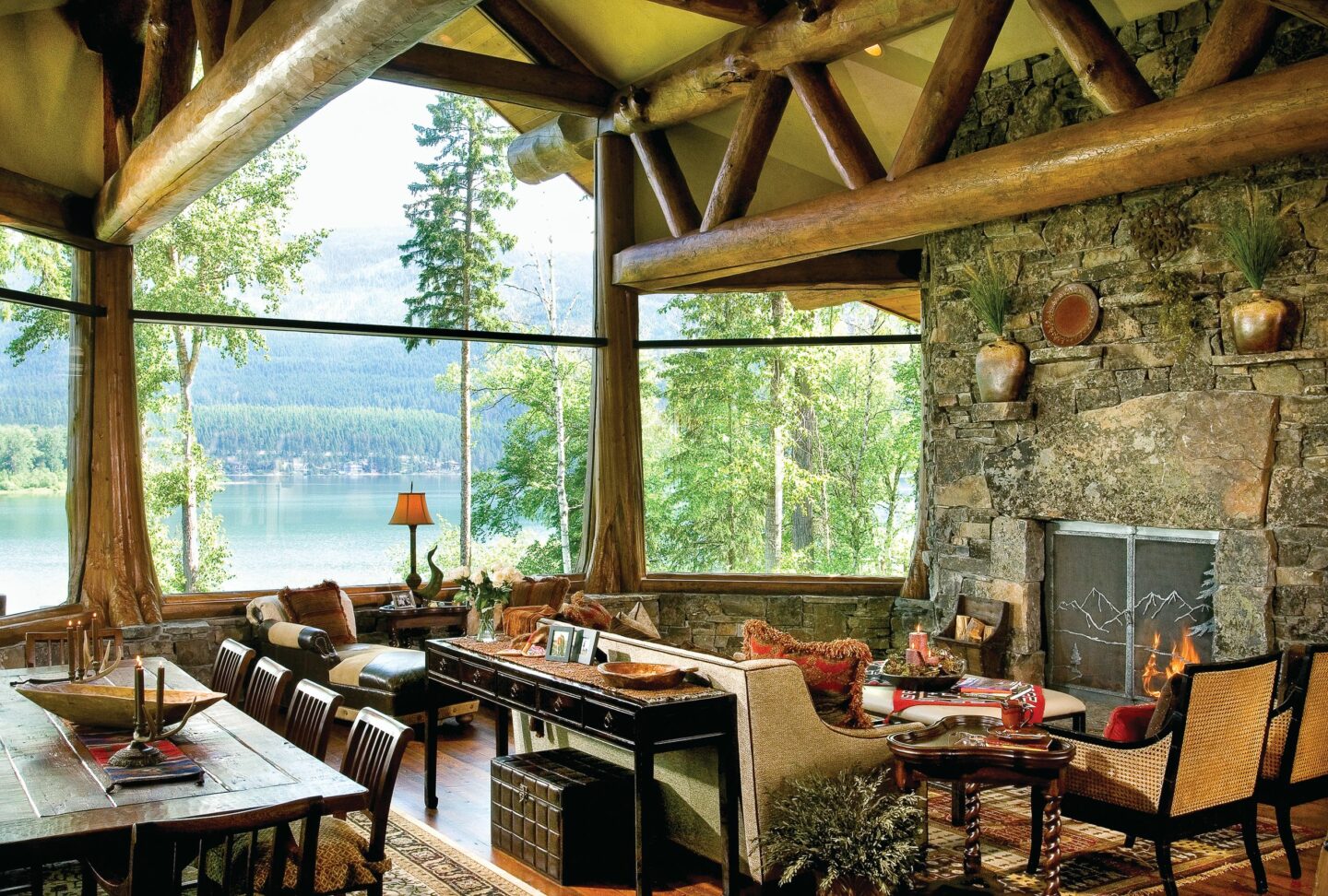There are several considerations to achieve energy efficiency and drama by using windows to complement your log or timber home.
Log and timber homes are often designed to complement their natural surroundings, so the way your design incorporates windows to bring the surroundings into the home matters. Windows are also a great way to bring natural light into your home—a benefit that is not just aesthetic but also impacts mental and physical health.
There are a variety of considerations for windows: types, placement, style, size, and material are just a few.
Placement. Placement is often the first question and can be affected by your home’s design, your building site, and more. If you’ve oriented your home to make the most of a mountain or river view, the windows on that side of your home will likely be your priority. Other things to think about when planning window placement include privacy needs, exposure to the sun and weather, and adjacent outdoor space.
The type of construction can also affect window placement. “Generally speaking, with a timber frame home there’s not much more consideration than in a conventional home,” says Matt Franklin of M.T.N Design in Meridian, Idaho. “You don’t have the whole wall to work with because of the timber frame.” The goal is for the window to look good and fit well from both the inside, within the timber system, and from the outside.

Log homes are a little bit different. “With logs, if you are using an older log system where the logs settle, you need to make sure you are leaving space above the window so it fits as the logs settle,” says Franklin. “There are some non-settling systems where that is not a concern but a good question to ask your log home company is how they accommodate for settling.”
Types and styles. The type, style, and size of windows you choose should be informed by the overall style of your home. Some of the more common window types include single-hung, in which the bottom sash opens upward; double-hung, where both the top and bottom sashes open; awning or tilt-out windows; bay windows, which are typically set in an angled frame; bow windows, which are curved; casement windows, which swing open to the side; sliding windows; and picture windows, which do not open and are often quite large.
If you are building a traditional rustic log cabin, consider sticking to a composition of smaller windows arranged to make one bigger window. More traditional homes often have single-hung or double-hung windows, in keeping with what is used in older homes.
A “mountain modern” style home is better suited to dramatic, large windows and often features casement or tilt-out windows. “One thing to think about with tilt-out windows is you want to be sure people walking around outside on decks won’t get caught on the window opening into that space,” says Franklin. Mountain modern homes also look great with a “glass wall”—multiple narrow-frame windows side by side or sliding multi-panel doors.
Franklin adds that he is seeing a lot of people building modern-style homes who are interested in frameless corners. “We’ve got two projects we are working on right now that are in the final phase that are both going with frameless corners,” he says. “A lot of window manufacturers are starting to figure out how to build them. That’s really cool because if you have a property with sweeping views you don’t have to line up the windows to catch specific views—you can open up that angle to really to get 180-degree views.”
Efficiency and materials. Energy Star-rated windows will make your home more efficient and more comfortable. If you live in a northern climate, you’ll want something that is double or triple paned to keep warmth in, while homeowners in warmer climates will want to choose something that will keep heat out of the home while letting in light. Some terms you might run across include U-Factor and Solar Heat Gain Coefficient (SHGC). U-factor is a measure of heat loss; a lower u-factor value indicates higher insulating performance. U-factors on windows generally range from 0.25 to 1.25. SHGC measures the solar radiation passing through a window. A lower SHGC indicates less solar heat passing through—typically a number between 0 and 1.
Some of the factors that affect efficiency are the number of panes, the frame material, coatings, and gas fills. Aluminum is the least efficient frame material, while vinyl, composite, wood or clad-wood, and fiberglass are all highly efficient with varying costs and maintenance requirements. Clad-wood windows combine the efficiency and strength of modern materials like vinyl or fiberglass with the look of wood—a nice solution for log or timber frame homes. They are usually available in a variety of stain and paint finishes to match any décor.
Low-e glass coatings (low-emissivity) help control the amount of heat passing through the glass. Exterior low-e coating keeps heat from entering your home, while putting the low-e coating on the inside can keep heat from escaping while allowing light through. Gases, like argon, are typically used to fill the space between windowpanes and increase efficiency.

