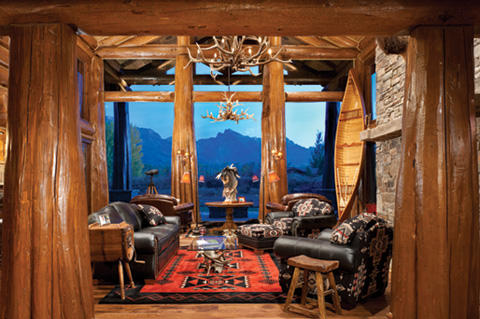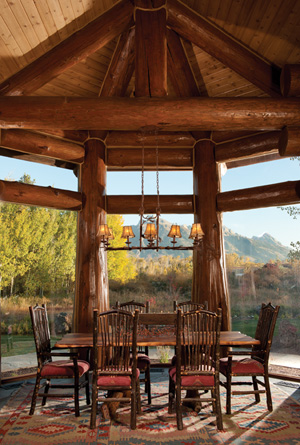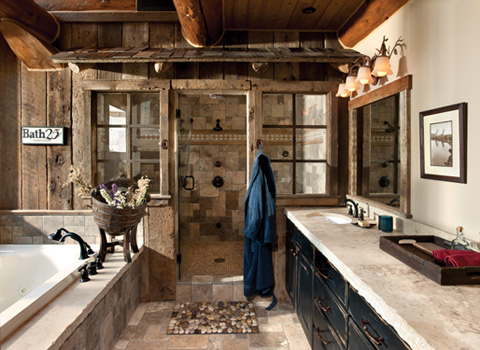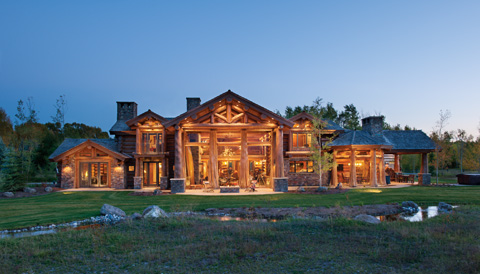Childhood memories of family vacations to the western states inspired Jim McKinney to build his dream log home in Jackson, Wyoming, surrounded by panoramic views of the Grand Teton Mountains. When he began planning the home more than five years ago, he personalized every element of the design and décor, using a mix of new and old materials to create an eclectic retreat for relaxing with family and friends.
“I wanted this house to look 100 years old when you come in, so we have rustic elements such as the hand-scraped walnut floors and the distressed doors,” says McKinney, an investment banker from Chicago. “You get the feeling when you come in that this is an older place.”
McKinney’s builder, Rand Olsen of Idaho Falls, Idaho, incorporated numerous reclaimed items—including materials salvaged from a renovation project he completed at Yellowstone Park’s Old Faithful Lodge—to enhance the 6,506-square-foot home’s rustic feel. The master bathroom, for example, features a spacious steam shower with an overhang that resembles a barn entrance. The effect was created by applying reclaimed barn wood to the wall, along with reclaimed shingles and floor crossbeams from Old Faithful Lodge. Another old-become-new element: The entrance door, made of hand-hewn oak, was salvaged from an 1875-era Canadian farm. The 100-year-old mass of wood, well-seasoned because of its age, didn’t require staining.

“The reclaimed aspect was fun to be part of,” Olsen says. “We’re doing more of that all the time.”
Custom designed by Mountain Architects and produced by PrecisionCraft Log & Timber Homes of Meridian, Idaho, McKinney’s home is located in a small subdivision in Teton Village with just a few houses that are surrounded by open spaces and border the Snake River. McKinney’s home is within sight of the Jackson Hole Mountain Resort. The expansive home—nicknamed The Iron Jim Lodge after affectionate teasing from McKinney’s adult children for his participation in three Hawaiian Ironman competitions—incorporates a variety of rustic architectural features resembling lodges of the Old West, including six massive stone fireplaces, a large porte cochere with columns on stone piers, and impressive roof trusses and purlins.
The handcrafted log home is built out of hand-peeled Douglas fir logs—all full rounds averaging 14 inches in diameter. A strong and flexible wood species, Douglas fir has a complex grain structure that makes it less prone to checking and twisting. The house was constructed using PrecisionCraft’s innovative Houseal Non-Settling System™, a technique in which steel pipes are inserted through the log walls and rest on the steel caps.
 “This non-settling system allows us to design a more complex home,” explains Jim Banner, PrecisionCraft general manager. The non-settling system includes the application of chinking and is available in different hues, enhancing the home’s aesthetic qualities. McKinney’s chinking is a tan color, effectively complementing the wood’s dark stain.
“This non-settling system allows us to design a more complex home,” explains Jim Banner, PrecisionCraft general manager. The non-settling system includes the application of chinking and is available in different hues, enhancing the home’s aesthetic qualities. McKinney’s chinking is a tan color, effectively complementing the wood’s dark stain.A striking architectural feature of the home is the incorporation of floor-to-ceiling glass in the great room and dining room spaces. The glass, which is secured between large flared cedar logs, offers unobstructed views of the Grand Tetons and creates the feeling of being outdoors. The windows also let in plenty of natural light to brighten up the living spaces.
“The flared cedar posts with glass sandwiched between them make a dramatic statement,” Banner says. “The integration of the glass and wood is key to the architectural appeal of this home.”
The open floorplan, joining the great room, dining room, and kitchen areas, creates an inviting space for the homeowner to entertain family and friends. While the dining room has the traditional dining room table, McKinney—who decorated the home himself—also included in the space a comfortable sofa and a big-screen television.
“I’ve got the only dining room in the world that’s got a sofa and a big-screen TV in it, and that suits me just fine,” McKinney jokes, adding that his wife, Eileen, had the opportunity to decorate the couple’s French provincial home in Chicago.
Though McKinney admits that he doesn’t cook, his kitchen is fully equipped with high-end appliances and copper sinks for guests who want to take on the task. The granite countertops have an unusual look created through a sandblasting process that leaves behind a beautiful leathery finish to showcase the stone’s natural veining and colors. The island, made of the same knotty alder material used for the cabinets, is painted red to introduce a pop of color to contrast with the dark log walls.

McKinney’s home also includes an 808-square-foot guest suite, complete with a kitchen, bathroom, and sitting area. The area, which is located over the garage and connected to the main house, provides an extra measure of privacy for guests who may visit with their families.
With breathtaking views surrounding the home, McKinney did not overlook outdoor spaces. The home includes two covered patios—one that features a fire pit, and the other with a dining table and hot tub. A manmade stream and pond flowing behind the house enhance the property’s aesthetic value.
For McKinney, who had long dreamed of owning a log home, working with the team at PrecisionCraft was a positive experience that allowed him to design the home he wanted. He now feels like he has a home that he describes as “100 percent me.”
“After a number of exchanges of pictures and ideas, I was comfortable that the team really understood what I wanted this home to both look and feel like,” McKinney says. “By the time they drew the first blueprint it was love at first draft.”

