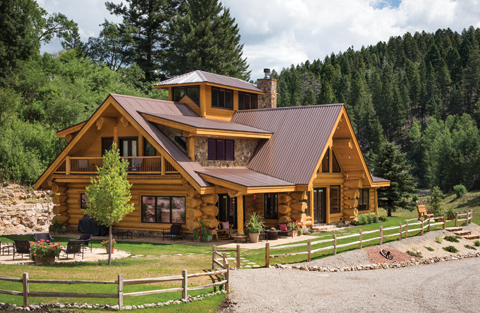Now the happy owners of 18 acres in Cloudcroft, New Mexico, the couple spent many days strolling through its meadow and dreaming about enjoying the mountain views it afforded. The couple knew this was the perfect spot to build their dream getaway. They originally owned a small cabin on 11 acres just up the hill from this location, and when seven additional acres became available they jumped at the opportunity to buy. “As luck would have it, the owners of the property adjacent to ours, with a view of that very same meadow, decided to sell,” the homeowner says. “We were fortunate to be able to acquire that property.”
The next step was to build their ideal vacation home, with plenty of space for family and friends. And they knew just who to hire. “They visited a house of ours in the same area, and they loved the basic floorplan with the great room in the center, but they needed it to be a little bit bigger, with more space and bedrooms upstairs,” says Robert Lockerby, president of Summit Log & Timber Homes in Boise, Idaho.
“We wanted it to be welcoming to all of our family and friends,” explain the homeowners. “A place where they could come to relax, feel comfortable, leave behind their worries, and never want to leave.” With four bedrooms and three baths, plus a garage with a large room for recreation, there’s no shortage of space for visitors.
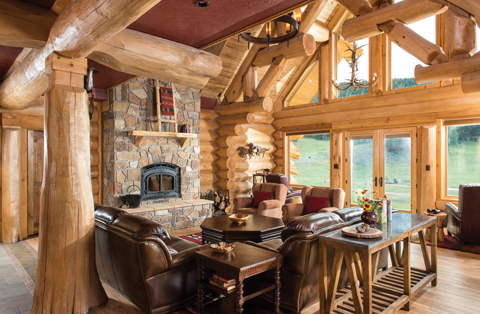
Built with Western red cedar, the home’s average wall diameter is 16 inches, with dramatic exterior corner flares that range from 24 to 32 inches. “We did a diamond notch on the corners to extend the flares out further,” explains Lockerby, noting that the notches cut deeper into the heartwood of the tree and afford a little more color variation between the sapwood and heartwood for visual interest. “Western red cedar allows you to do those dramatic flares,” he says. “It gives a nice robust look to the corners.”
On the interior, walls are covered with a Venetian finish, adding some refined elegance to the rustic structure. Granite counters and slate floors in the kitchen and bathrooms are the perfect complement.
Summit’s appreciation for aesthetics and attention to detail made the company a perfect fit for the homeowners. “We hit a home run with our designer and builder, Robert Lockerby of Summit Handcrafted Log Homes,” the homeowners say. “The beauty of their work is phenomenal.”
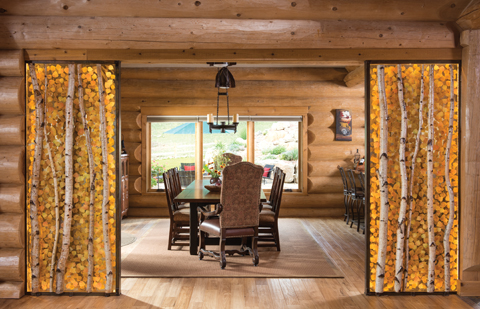
“One of the things we really wanted to do was open it up to the natural light,” says Lockerby. Abundant windows and an open floorplan on the main level ensure a bright, open feeling throughout. “The most important thing for us was to be able to sit inside of our cabin, yet feel as if we were outdoors,” say the homeowners. The design is centered around the first-floor great room, perfectly situated to take advantage of the meadow views the homeowners had long coveted. “We love sitting in our leather chairs and feeling the line between the indoors and outdoors blur as we imagine that the meadow is an extension of our great room,” they say.
The outdoors is brought inside with the Aspen panels that serve as a visual divider between the great room and the dining room. “We originally had planned to have the dining room and great room separated by a solid wall,” explain the homeowners. They reconsidered, not wanting to compromise the open feeling they sought in the design and instead looked for a way to add a touch of nature to separate the rooms. “We wanted to capture the feeling of the beauty that is outside the cabin and bring it inside,” they say. “We were able to locate an artist that was able to artistically arrange aspen leaves and trunks into acrylic panels.” LED lighting around the edges highlights the shimmering golden color of the leaves. “In a small and unique way, the panels capture the brilliance of the aspens in the fall,” say the homeowners.
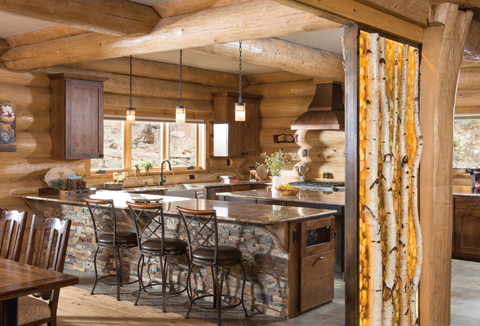
The connection to the stunning mountain scenery is continued on the second and third floors. With two balconies on the second floor, there are views of a lawn area complete with fire pit, waterfall, and native landscaping from one, and a spring-fed pond framed by massive pine trees from the other—an ideal spot for early morning bird watching.
A spiral staircase with wrought iron railings takes guests up to a unique feature on the third floor: a 192-square-foot room with 360-degree views of the property. The meditative space is ideal for reading, stargazing, or just spending some quiet time alone with your thoughts. The homeowners call it the “Mirador,” a Spanish term for a loggia or balcony. “The sweeping views of the meadow and the national forest beyond are very tranquil,” they say. “It is a nice room to be in to contemplate.”
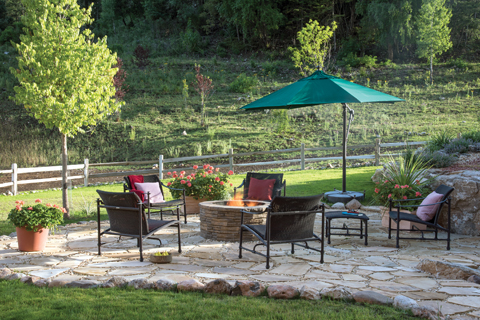
Outside, the careful attention to design continues, all with an eye toward appreciating the natural bounty at the doorstep. The western side of the home features a stone patio with a seating area and fire pit, plus a waterfall tumbling over the rocks alongside. “The waterfall feature was somewhat of an afterthought,” the homeowners say, noting that they had natural rock formations on the property that they thought would lend themselves well to a water feature. They engaged the help of Michael Nichols of Paradise Ponds in Abilene, Texas. “Michael is a very creative and came up with a waterfall design that absolutely exceeded our expectations,” say the homeowners. “He created an area of serenity with a beautiful water feature, walking path, and sitting area at the top and bottom of the waterfall area.” It’s a treasured spot for both quiet reflection and entertaining friends.
“The sights are always stunning for us,” they say. “They are something that we will never cease to be amazed by.” With early morning visits from elk, red tail hawks soaring above, and plenty of space for loved ones, the homeowners know they have created a truly enchanted getaway. Whether hiking, watching the wildlife, or just enjoying each other’s company, each moment is a joy. “We feel blessed each and every time we go to our cabin.”

