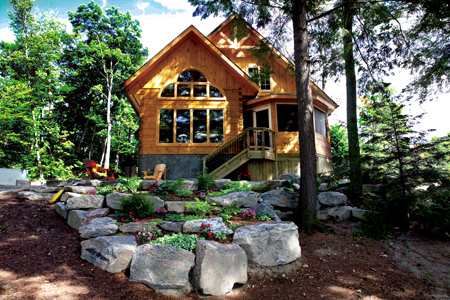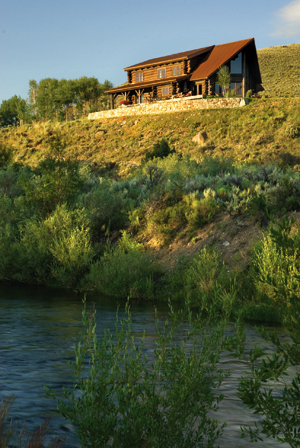One key is to simplify the exterior. “Things that add architectural interest to the exterior of the home add cost,” says Joan Decker of Beaver Mountain Log & Cedar Homes in Hancock, New York. “A wraparound porch is nice, but will you really use it all? It’s more economical to build an extra room off one side of your home that you can use more often.” Also, keep rooflines basic. The more features you include, like dormers and gables, the more material and labor costs you add.
The shape and style of your home are two more areas to simplify. The more corners a log home has, the more it adds to the foundation costs. Also, consider building a two-story home instead of a sprawling one-level ranch to contain expenses. “It’s always cheaper to build up than out,” says Matthew St. Laurent of Moosehead Cedar Log Homes in Greenville, Maine. “The extra costs are in the excavation and foundation.”
When deciding on the log style for your home, look closely at all of the log home manufacturers’ selections. You may like the look of a larger log style, for instance, but could use a smaller log with even better results. “Doing a thinner log with 9-inch corners will keep it proportional to a smaller footprint,” says Scott Borchardt of Tomahawk Log & Country Homes in Tomahawk, Wisconsin. “With less square footage, the smaller log will make the home look taller with more corners intersecting.”
To save on heating and cooling your home over its lifetime, Joan suggests orienting your home to benefit from the sun. “Use southeast exposures for passive solar gain,” she says. “But you must protect the windows during the summer with overhangs. For north-facing walls, it’s best to place garages there to protect the house from wind and cold.”
For the inside features, think carefully about each room. Joan suggests concentrating first on the rooms that will be used regularly, then on the rooms that others will be using. Many people put the kitchen at the top of their list. These selections will frequently be made based on your personal preference and budget. Keep in mind that there are many levels of quality and costs of materials to look at. Cabinets run the gamut from custom to semi-custom to stock. Look for products that contain recycled materials or are nontoxic. Countertops range from upper-end natural stone to less costly laminates. “In the kitchen, some people just want a lot of wood,” Scott says. “Try drywall on the kitchen walls and let the cabinets stand out.” Think about using the higher end materials in your kitchen and adding more affordable ones in the bathrooms and laundry room to ease spending.
If you like the look of log purlins and trusses spanning the great room or master bedroom, use them for aesthetics only. “Forgo a true structural timber roof that requires more beams spaced closely together,” Joan says. “Use a conventional roof structure and timbers for decorative use. They can be larger and spaced farther apart and go in after construction.”
You will also be making a variety of choices in flooring throughout your home. Once again, put your money toward the high-impact rooms. Hardwood or bamboo flooring in the great room and tile in the kitchen are good choices. But, for the secondary bedrooms, 100 percent wool carpet or recyclable carpet will provide warmth and comfort at a lesser cost. Tile the master bath floor, but install vinyl or engineered hardwood floors, which contain recycled materials, in the children’s bathroom.
When cutting costs, the experts warn, don’t skimp on building materials. These materials cannot be easily replaced and can create a less energy efficient home in the long run. “The better built the home,” Joan says, “the more efficient and less maintenance down the road.” These cost-conscious decisions will lead you over the speed bumps toward a log home filled with your wants while maintaining your budget.


