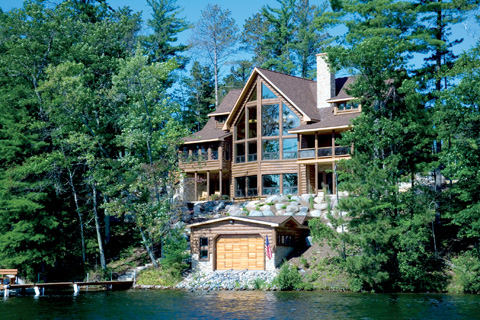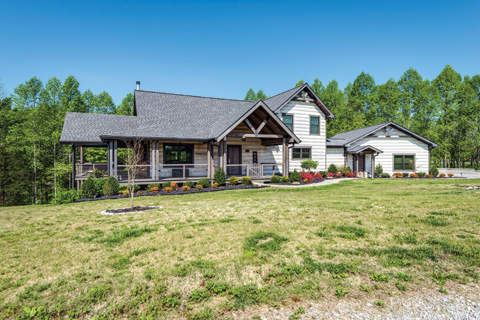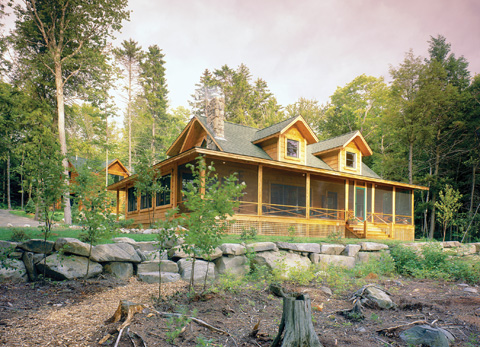The maintenance-free home—log, timber, or otherwise—is an illusion. But the low-maintenance log or timber home is within reach. While the exact definition of “low maintenance” may vary from one person to another, the idea is consistent. Build or buy a home that stands up to the rigors of the climate and weather where the real estate is located.
From planning to design to construction, the maintenance needs of a log or timber home relate directly to the step-by-step process that brings the project together today with an eye toward the future. “A low-maintenance log home should have no more maintenance than any other conventional home,” relates Mark Wrightman of True North Log Homes, while Doug Parsons of Appalachian Log Structures asserts, “Low maintenance means that when you add in log and timber you understand that you will have maintenance. Like any other home, there is some need for upkeep. Even brick needs maintenance, especially in some parts of the country.”
Chris Wood of Hearthstone, Inc., is frank about the prospects of low maintenance but offers direction. “All homes should be designed for the environment, weather, exposure, and lifestyle,” he reasons. “There is no such thing as ‘zero maintenance.’ But ‘low maintenance’ is an achievable goal.”
Planning and execution lengthen the lifespan of log and timber homes and save time and money in the long run, even if the up-front investment is a bit higher. The concept is nothing new, and customers have been asking suppliers and contractors for their best options for years. “Nobody enjoys maintenance. Period,” comments Wood. “So yes, some people are justifying the material decisions, costs, and premiums by the offsetting lower maintenance peace of mind.”
Just how to get there is a matter of perspective, and several immediate ideas apply to any decisions made. Wrightman notes, “Our customers have always been asking for low maintenance homes. The main reason they ask is that we are typically providing the last home they will own, and they don’t want long-term maintenance that stretches into the future.” He counsels clients on the right choices for their own situations and provides several points to ponder. “There is a relationship between immediate cost and long-term savings. A lot of maintenance-free options are a bit more expensive up front but save labor or replacement parts over time. Clients need to weigh options for cost now versus savings in the future.”
First, purchasing the best quality stain is a primary consideration. Many clients buy less expensive stains, but the stain is the “cheap” part compared to the labor required to apply it. Hours spent on the job cost the same when weighed against the quality of the stain, so a bit more money for the best product makes sense. Thousands of dollars can be saved when the stain stays on the home longer between coatings. Key design considerations include the extension of overhangs so that the stain and log walls have greater protection from the elements. Metal fascia boards are a viable design option since they are directly exposed to weather, sun, and climate, and purchasing aluminum-clad or PVC exterior windows will save staining effort compared to solid wood.
A legacy log or timber home, says Wood, will probably exhibit the characteristics of low maintenance more regularly than one built and bought for speculative purposes. The family log home intended to serve generations as a gathering place or a permanent residence is more likely to be constructed with quality in mind than one intended for resale or flipping. So, buyers of existing homes should consider the context. Was the home originally built for quick profit or by a family that for some reason must sell a residence that has been part of their lives for some time?

Wisconsin Log Homes/photo by KCJ Studios
When building to last, start with the design phase, right down to the location on the site. “We have customers come to us and say they are looking for a home but haven’t decided on log or timber frame,” comments Parsons. “We try to help them understand and tell them the benefits of low maintenance—the idea that it is something you do starting right now during the planning stages. With design you are still looking at planning, and sometimes components contradict one another. You want the house to face the direction that gives occupants the best benefit of scenery. If that is facing southwest, the home is situated into the worst daytime and evening heat and sun. That’s not going to help with any home you build, but it is a consideration. Sometimes it’s a tug of war with low maintenance among other punch list priorities. Which is going to win?”
Parsons points customers away from unwise construction decisions such as leaving gutters out of cost estimates. Trouble with footers, block foundations, and the degrading of fake stone around a foundation can cause headaches, while gutters channel water away from logs and stain. He also warns that landscaping should be a safe distance away from the structure to prohibit insects and harsh weather from taking their toll. Further, he cannot overemphasize the importance of stain. The borates in the product kill wood-eating insects and inhibit growth of harmful mold or fungus. “How do you calculate the savings if you have to spend $10,000 or $15,000 sometime in the future to repair rotten logs. You don’t get that money back, and it doesn’t enhance the value of your home,” he observes.
Wood says to watch for those design elements that offer beauty but foster maintenance issues. One culprit is the popular two-story wall of “great room glass” that faces south and looks great. Remember to extend the overhang and explore the installation of sun-tinted glass. Use overhangs with a minimum of 24 inches and keep logs at least 12 inches off the ground.
When the building or buying process is completed, any owner of a log and timber home is wise to be aware of the passage of time. Make a checklist and do a walkaround with the change of seasons while noting potential touch-ups that might be needed. That ounce of prevention goes a long way toward realizing the goal of low maintenance.


